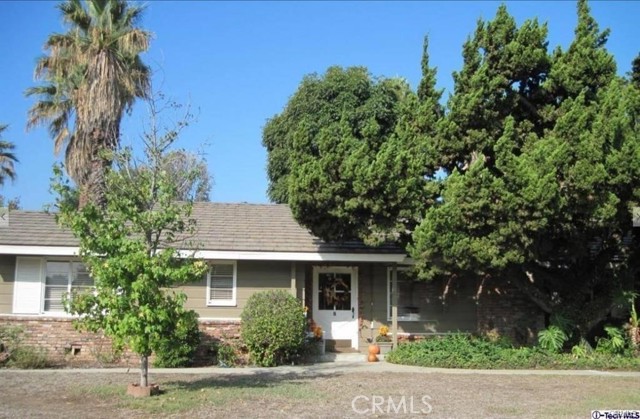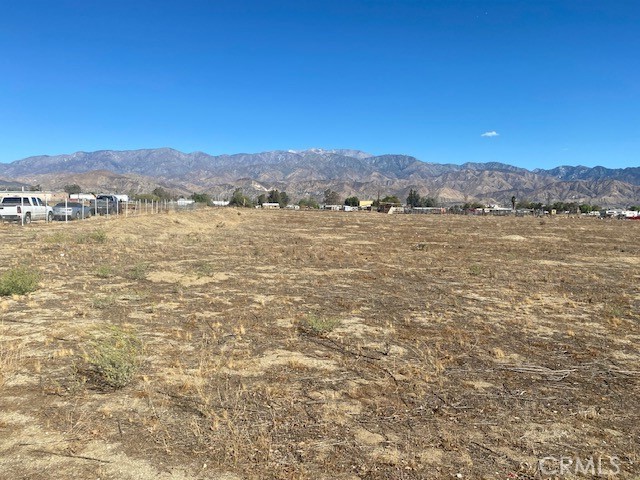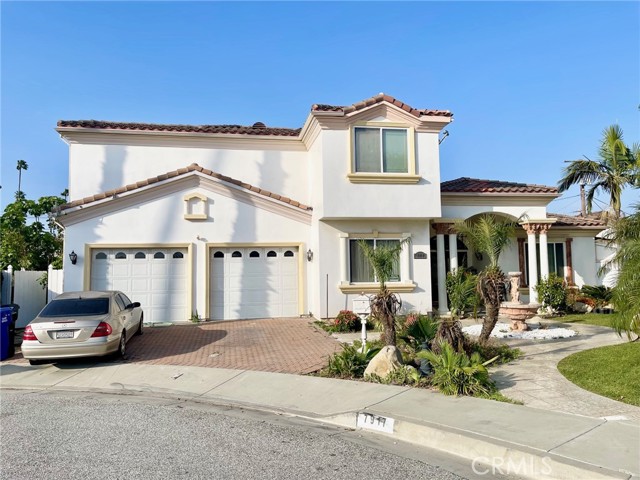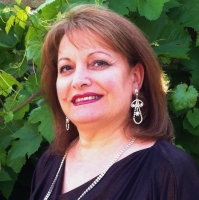7917 Gainford Street, Downey, CA 90240
Contact Silva Babaian
Schedule A Showing
Request more information
- MLS#: RS25008725 ( Single Family Residence )
- Street Address: 7917 Gainford Street
- Viewed: 16
- Price: $2,569,000
- Price sqft: $550
- Waterfront: No
- Year Built: 2005
- Bldg sqft: 4674
- Bedrooms: 4
- Total Baths: 5
- Full Baths: 5
- Garage / Parking Spaces: 2
- Days On Market: 79
- Additional Information
- County: LOS ANGELES
- City: Downey
- Zipcode: 90240
- District: Downey Unified
- Provided by: Amberwood Real Estate
- Contact: Michael Michael

- DMCA Notice
-
DescriptionFirst time on the market, original owner, was on Hold but not Active. Welcome to your luxurious estate in the heart of Downey! Step into elegance and comfort with this exquisite 4 bedroom, 5 bathroom residence boasting 4,674 living square feet. Grand entrance with 15 foot high columns made of real stone. Den and Formal Dining Room can be converted into 5th and 6th bedroom, owner willing to help. Developer Owner built this for him and his wife, second floor has not been used. As you enter, be greeted by the spacious living area adorned with tasteful finishes and abundant natural light with 10 foot high ceilings. The gourmet kitchen, a chef's delight, has granite countertops, and custom cabinetry, perfect for culinary endeavors and entertaining guests. Retreat to the master suite, a sanctuary of relaxation, featuring roman columns and a lavish ensuite bathroom. Three additional bedrooms offer versatility and comfort for family members or guests, each meticulously designed for tranquility and style. Home features 2 fireplaces made of real marble stones, 8 foot solid doors throughout and closets as big as a bedroom. Huge second floor balcony measures 15x13 and has breathtaking views. Outside, discover your private paradisean enticing swimming pool perfect for refreshing dips on warm summer days, while the meticulously landscaped grounds provide the ideal setting for outdoor gatherings and twilight dining. Cul de sac consist of 4 homes built by the same Developer Owner in 2005, completely changing the landscape and design in the North Downey area. With its impeccable craftsmanship, premium amenities, and prime location in Downey, this home epitomizes luxury living at its finest.
Property Location and Similar Properties
Features
Assessments
- None
Association Fee
- 0.00
Commoninterest
- None
Common Walls
- No Common Walls
Cooling
- Central Air
Country
- US
Days On Market
- 173
Eating Area
- Dining Room
Entry Location
- Front
Fireplace Features
- Family Room
- Living Room
Flooring
- Tile
Garage Spaces
- 2.00
Heating
- Central
Interior Features
- Crown Molding
Laundry Features
- Gas Dryer Hookup
- Individual Room
- Inside
- Washer Hookup
Levels
- Two
Living Area Source
- Assessor
Lockboxtype
- None
Lot Features
- Cul-De-Sac
- Lot 10000-19999 Sqft
- Yard
Parcel Number
- 6360011046
Pool Features
- Private
Postalcodeplus4
- 3891
Property Type
- Single Family Residence
School District
- Downey Unified
Sewer
- Public Sewer
Spa Features
- Private
View
- Mountain(s)
- Pool
Views
- 16
Water Source
- Public
Year Built
- 2005
Year Built Source
- Assessor
Zoning
- DOR175






