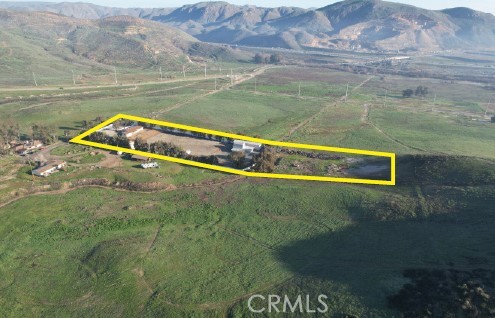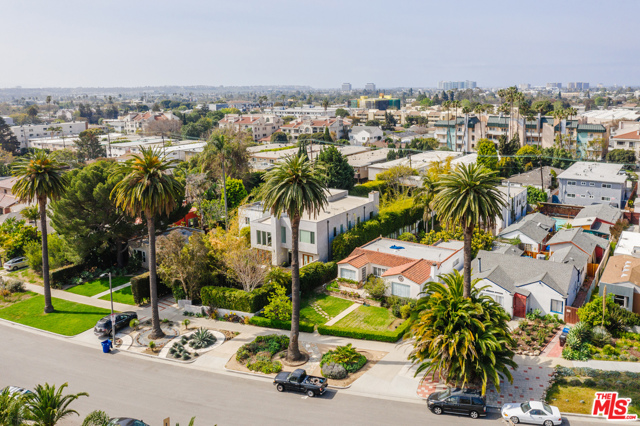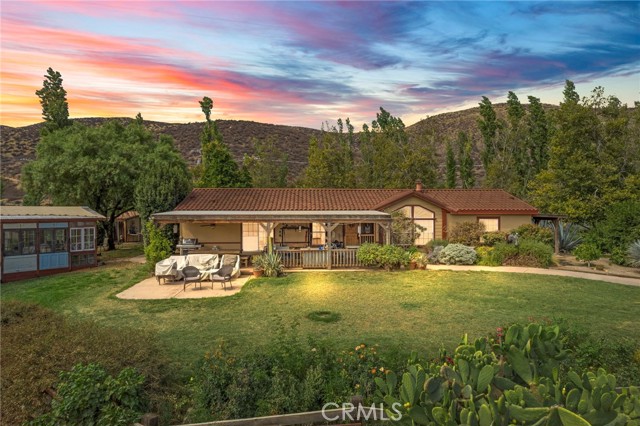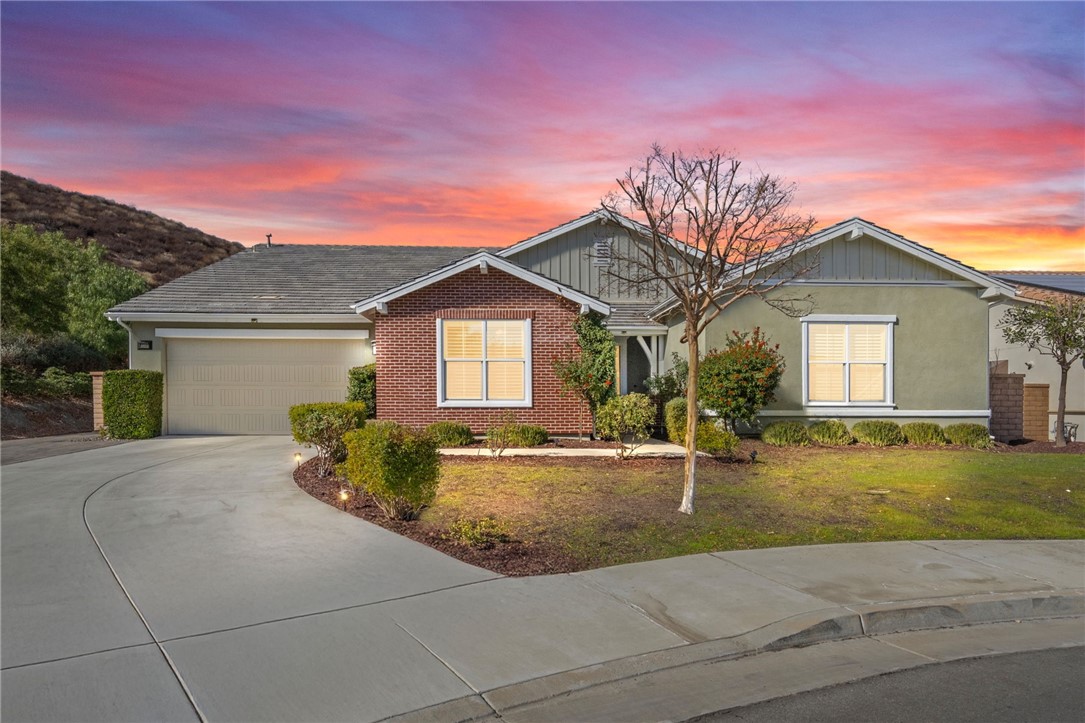32800 Tulip Ranch Circle, Winchester, CA 92596
Contact Silva Babaian
Schedule A Showing
Request more information
- MLS#: SW25009014 ( Single Family Residence )
- Street Address: 32800 Tulip Ranch Circle
- Viewed: 10
- Price: $1,099,000
- Price sqft: $352
- Waterfront: Yes
- Wateraccess: Yes
- Year Built: 2014
- Bldg sqft: 3120
- Bedrooms: 4
- Total Baths: 2
- Full Baths: 2
- Garage / Parking Spaces: 7
- Days On Market: 84
- Additional Information
- County: RIVERSIDE
- City: Winchester
- Zipcode: 92596
- District: Temecula Unified
- Elementary School: SULAVO
- Middle School: BELVIS
- High School: CHAPAR
- Provided by: First Team Real Estate
- Contact: Danelle Danelle

- DMCA Notice
-
DescriptionJust wait until you step inside this sprawling, private, upgraded single story home with two suites, nestled at the end of a cul de sac! Absolutely the best single floorplan in morningstar ranch. 4 bedrooms, one used as office/another possible bedroom,+large bonus room and 3. 5 upgraded baths. Upon entering your immediate focus will be the feeling of openness with the bi fold door for indoor and outdoor living. This home delivers the most requested item that all buyers are seeking, a great room! Not to mention, a spacious primary suite with an expansive walk in closet with organizers, and a second bedroom with its own private bath. This paid solar, tesla charger, energy efficient home offers the perfect blend of comfort and style. Boasting high ceilings, upgraded fixtures, flooring is real wood, custom added decorative wood casing and crown molding and a custom built in bar to add to this beauty. This home is designed for seamless entertaining everyday living and comfort. Whether you're hosting a gathering or simply enjoying a quiet morning with coffee, these doors offer a sense of openness that enhances the beauty and functionality of the home as well. The dream kitchen's focal point is an oversized island for gathering. A double oven, coffee bar area, and a walk in spacious panty. All modern finishes, and a layout that flows effortlessly into the living and dining areas, all creating a warm, inviting ambiance. Outside, youll discover a huge, private backyard with a relaxing jacuzzi, fire bowl to gather around for good conversations, and a beautiful rose garden, no neighbor on one side, just a natural private hillside. *possible rv parking. *temecula school district *shopping nearby* minutes from popular temecula wineries*pechanga casino*diamond valley lake*come see for yourself! This is the one that checks all the boxes. Low tax and low hoa. Watch the video tour for more photos.
Property Location and Similar Properties
Features
Accessibility Features
- Entry Slope Less Than 1 Foot
- No Interior Steps
- Parking
Appliances
- Barbecue
- Dishwasher
- Double Oven
- Disposal
- Gas Cooktop
- Indoor Grill
- Microwave
- Range Hood
- Refrigerator
- Tankless Water Heater
- Water Line to Refrigerator
Architectural Style
- Mid Century Modern
Assessments
- Unknown
Association Amenities
- Maintenance Grounds
- Call for Rules
Association Fee
- 50.00
Association Fee Frequency
- Monthly
Commoninterest
- None
Common Walls
- No Common Walls
Construction Materials
- Unknown
Cooling
- Central Air
Country
- US
Days On Market
- 60
Door Features
- Double Door Entry
- Mirror Closet Door(s)
- Panel Doors
- Sliding Doors
Eating Area
- Breakfast Counter / Bar
- In Family Room
Electric
- 220 Volts For Spa
- Electricity - On Property
- Photovoltaics Seller Owned
Elementary School
- SULAVO
Elementaryschool
- Susan La Vorgna
Entry Location
- Front
Fencing
- Brick
- Good Condition
- Vinyl
- Wrought Iron
Fireplace Features
- Gas
- Great Room
Flooring
- Carpet
- Wood
Garage Spaces
- 3.00
Heating
- Central
- Fireplace(s)
- Natural Gas
- Solar
High School
- CHAPAR2
Highschool
- Chaparral
Inclusions
- Refrigerator
- Washer and Dryer
- Above Ground Spa
- Gazebo & Traeger. Seller is open to offers on almost all furniture. Please note this is outside of the RPA and the sale of personal items is solely
Interior Features
- Bar
- Block Walls
- Built-in Features
- Ceiling Fan(s)
- Crown Molding
- Granite Counters
- High Ceilings
- In-Law Floorplan
- Open Floorplan
- Pantry
- Quartz Counters
- Recessed Lighting
- Wired for Data
- Wired for Sound
Laundry Features
- Dryer Included
- Individual Room
- Inside
- Washer Included
Levels
- One
Living Area Source
- Assessor
Lockboxtype
- None
Lot Features
- 0-1 Unit/Acre
- Back Yard
- Cul-De-Sac
- Front Yard
- Lawn
- Lot 10000-19999 Sqft
- Sprinkler System
- Sprinklers In Front
- Sprinklers In Rear
- Yard
Middle School
- BELVIS
Middleorjuniorschool
- Bella Vista
Parcel Number
- 476351012
Parking Features
- Direct Garage Access
- Driveway
- Concrete
- Electric Vehicle Charging Station(s)
- Garage - Two Door
- Garage Door Opener
- Off Street
- RV Potential
- Tandem Garage
Patio And Porch Features
- Brick
- Concrete
- Covered
- Patio Open
- Front Porch
Pool Features
- None
Postalcodeplus4
- 8230
Property Type
- Single Family Residence
Property Condition
- Turnkey
Road Frontage Type
- City Street
Road Surface Type
- Paved
Roof
- Tile
School District
- Temecula Unified
Security Features
- Carbon Monoxide Detector(s)
- Fire Sprinkler System
- Smoke Detector(s)
Sewer
- Public Sewer
Spa Features
- Private
- Above Ground
Uncovered Spaces
- 4.00
Utilities
- Electricity Connected
- Natural Gas Connected
- Phone Available
- Sewer Connected
- Water Connected
View
- Mountain(s)
Views
- 10
Virtual Tour Url
- https://calilookbook.aryeo.com/videos/0194996f-4081-738d-b9e1-d0e196c7f427
Water Source
- Public
Window Features
- Blinds
- Shutters
Year Built
- 2014
Year Built Source
- Assessor
Zoning
- SP ZONE






