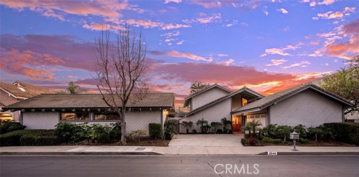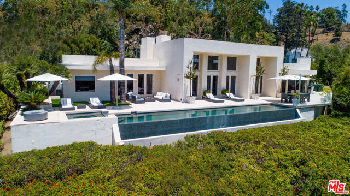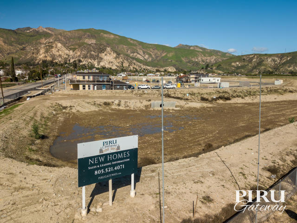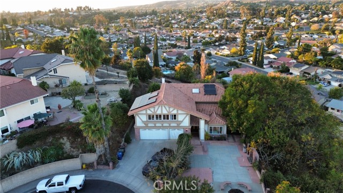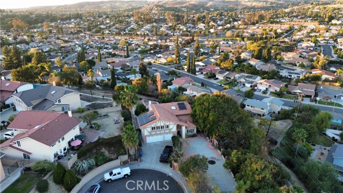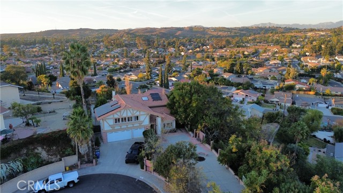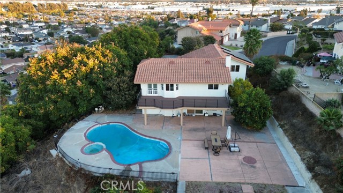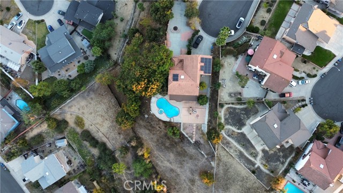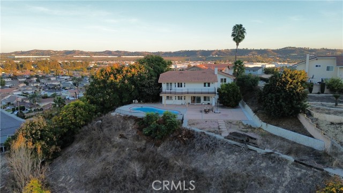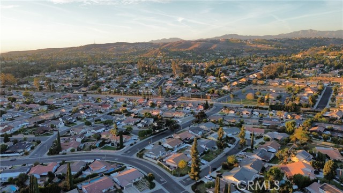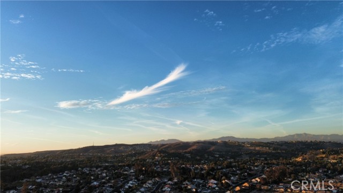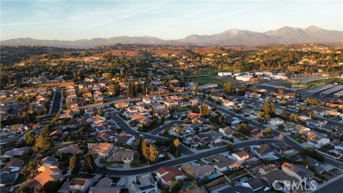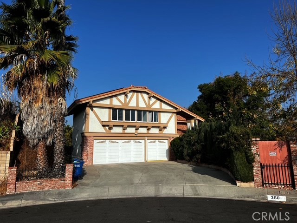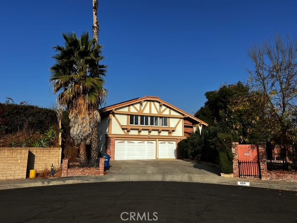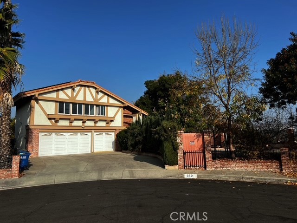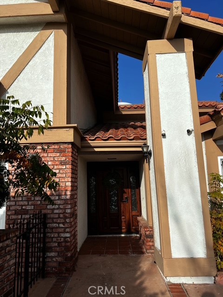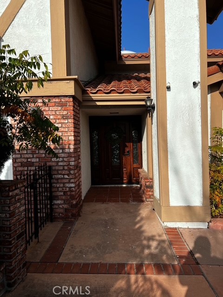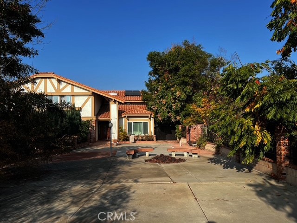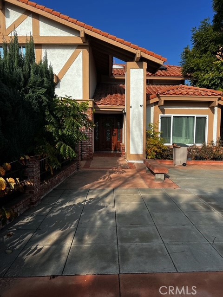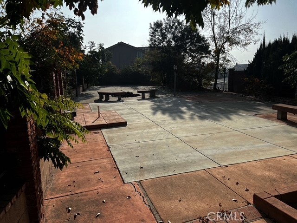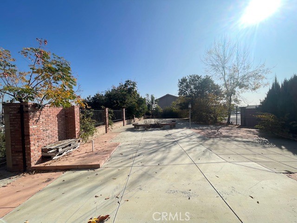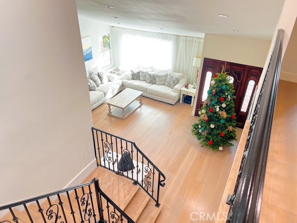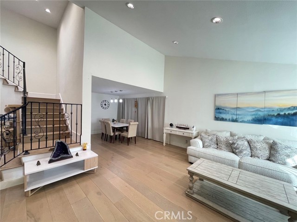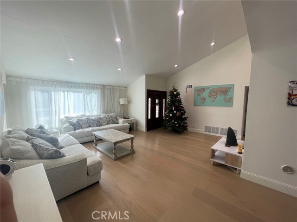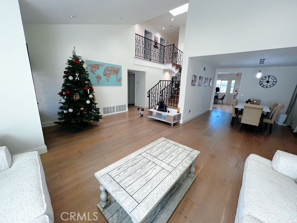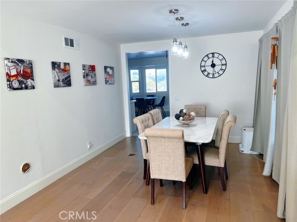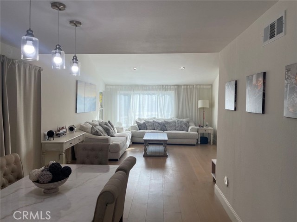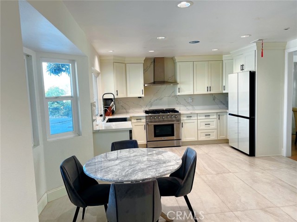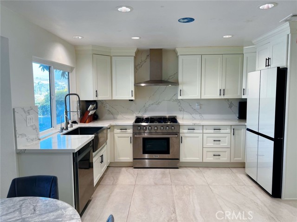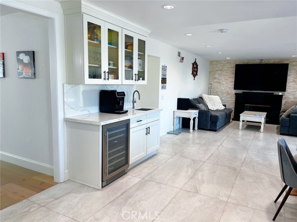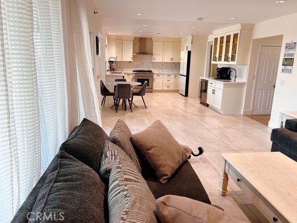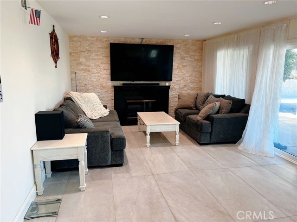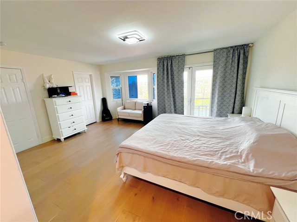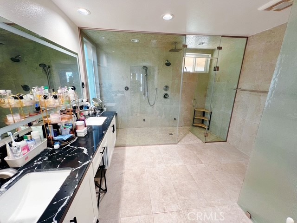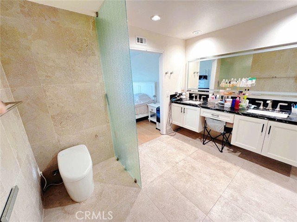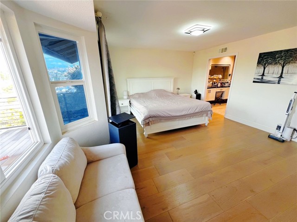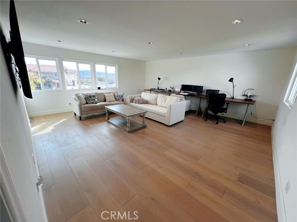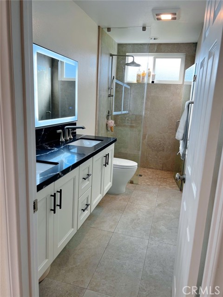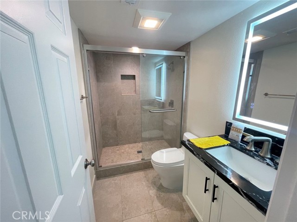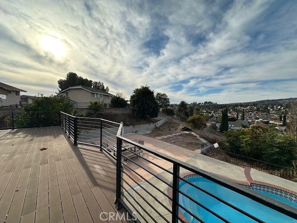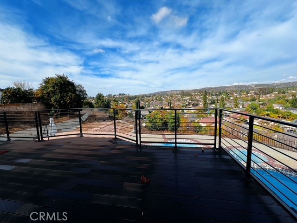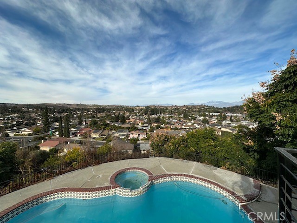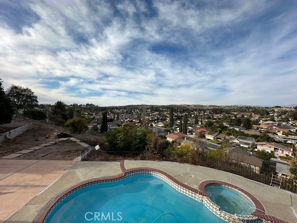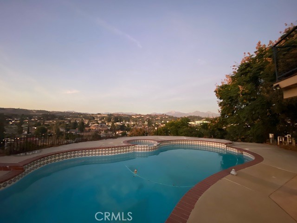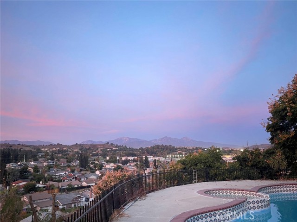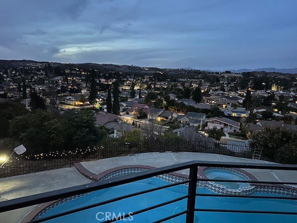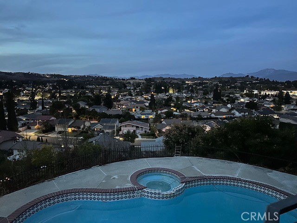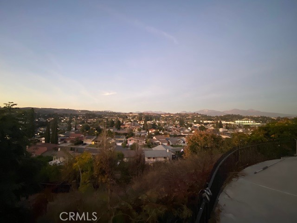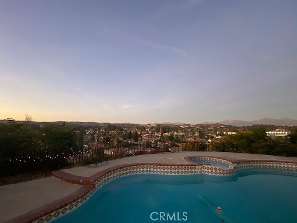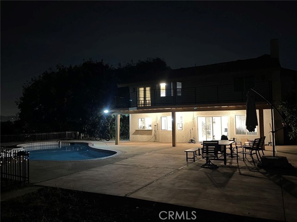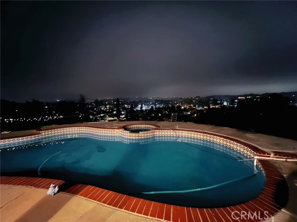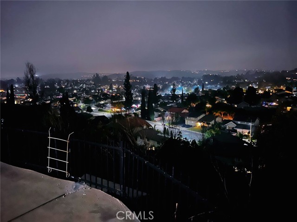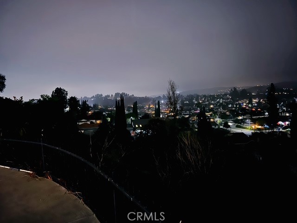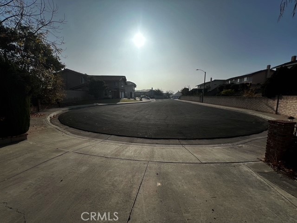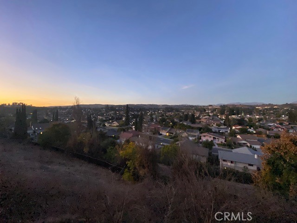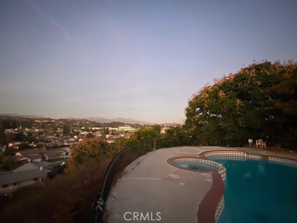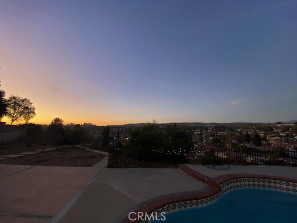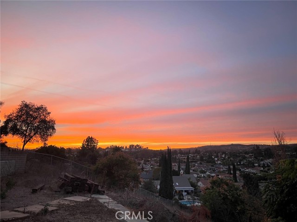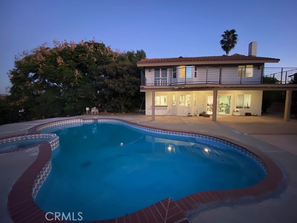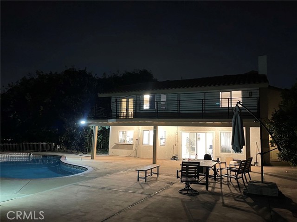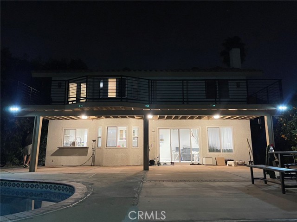350 Woodruff Drive, Walnut, CA 91789
Contact Silva Babaian
Schedule A Showing
Request more information
- MLS#: TR25008968 ( Single Family Residence )
- Street Address: 350 Woodruff Drive
- Viewed: 23
- Price: $1,998,800
- Price sqft: $684
- Waterfront: No
- Year Built: 1985
- Bldg sqft: 2924
- Bedrooms: 5
- Total Baths: 3
- Full Baths: 3
- Garage / Parking Spaces: 3
- Days On Market: 98
- Additional Information
- County: LOS ANGELES
- City: Walnut
- Zipcode: 91789
- District: Walnut Valley Unified
- Elementary School: VEJAR
- Middle School: SUZANN
- High School: WALNUT
- Provided by: JC Pacific Capital Inc.
- Contact: Danny Danny

- DMCA Notice
-
DescriptionView! View! View! 270 Degree panoramic city light and mountain view. Snow capped mountain top overlook all the house below. Huge lot with 36300 sqft .Almost all usable. 5 Bedrooms plus huge bonus room. The owner remodeled interior and repaint the house couple years ago. In the Living Room with Catheral Ceiling,recess lights through all the house, newer wood floor. Newer gourmet kitchen cabinets with quartz counter tops and back slashs, custom bar and built in wine cellar, newer stove. Remodeled tile flooring cozy family room with custom fire place wall to enjoy the pool and view. 1 bed and 1 bath downstairs. Custom iron rail staircase lead you to the Upstairs large master bedroom with balconly for the fantastic view and the upgraded master bath, and wood floor thorught out. Newer plumbing piping and newer roof and AC. Also the solar panels installed. Front fenced yard with Fire Pit and a big lot good for basket ball court. Big backyard with swimming pool and space for putting green, the gentle slope potential for guest house. Award winning walnut school district with walking distance to Vejar, Suzanne, Walnut High School.Nestled in the End of Cul De Sac with only three houses. Very quiet Neighborhood. Many parking spaces.
Property Location and Similar Properties
Features
Assessments
- None
Association Fee
- 0.00
Commoninterest
- None
Common Walls
- No Common Walls
Cooling
- Central Air
Country
- US
Days On Market
- 89
Elementary School
- VEJAR
Elementaryschool
- Vejar
Entry Location
- 1st floor
Fireplace Features
- Family Room
Garage Spaces
- 3.00
Heating
- Central
High School
- WALNUT
Highschool
- Walnut
Interior Features
- Balcony
- Bar
- Cathedral Ceiling(s)
Laundry Features
- In Garage
Levels
- Two
Living Area Source
- Assessor
Lockboxtype
- Supra
Lot Features
- 0-1 Unit/Acre
- Lot 20000-39999 Sqft
Middle School
- SUZANN
Middleorjuniorschool
- Suzanne
Parcel Number
- 8720021016
Pool Features
- Private
Postalcodeplus4
- 2474
Property Type
- Single Family Residence
School District
- Walnut Valley Unified
Sewer
- Public Sewer
View
- City Lights
- Mountain(s)
- Pool
Views
- 23
Water Source
- Public
Year Built
- 1985
Year Built Source
- Assessor
Zoning
- WAR17200*

