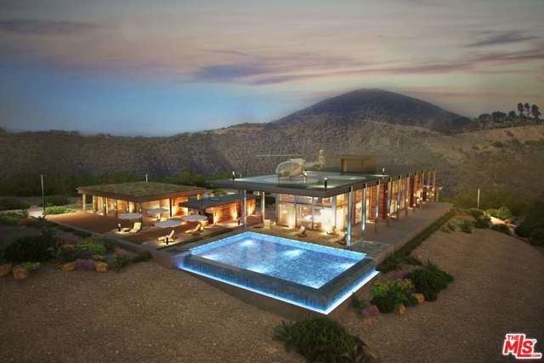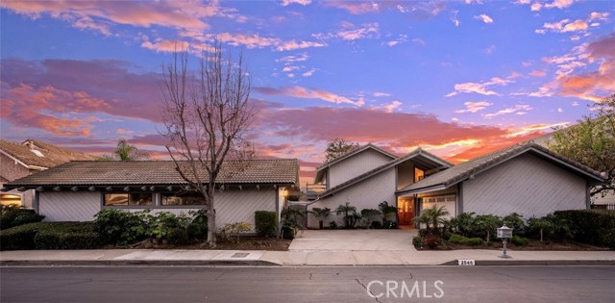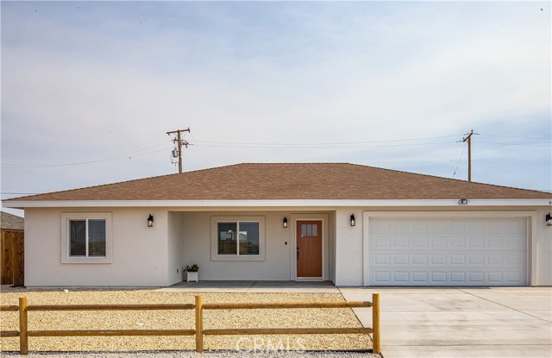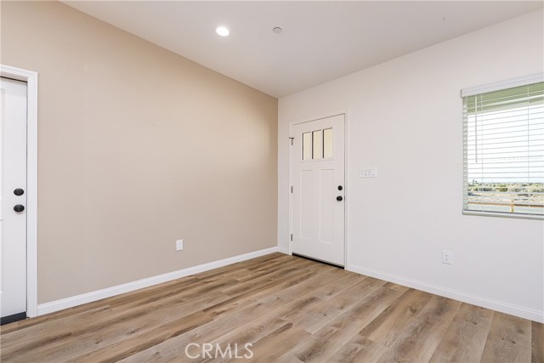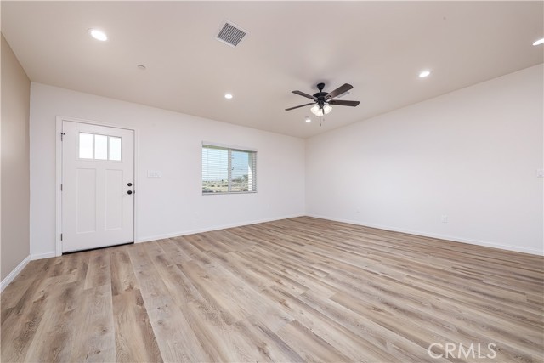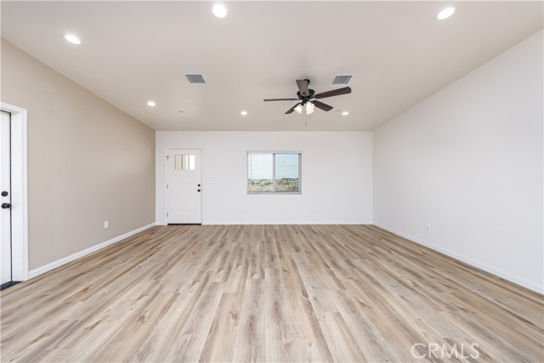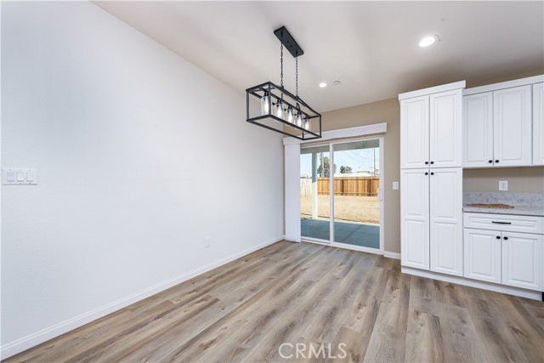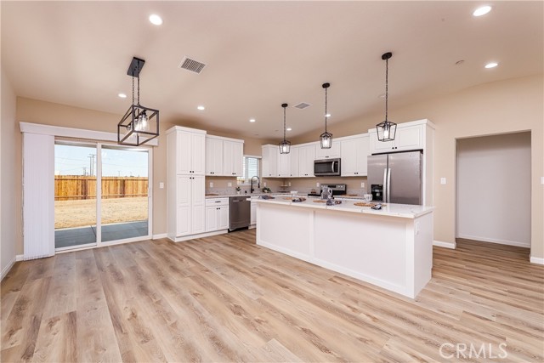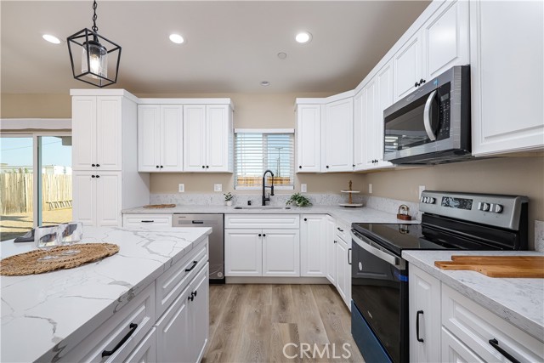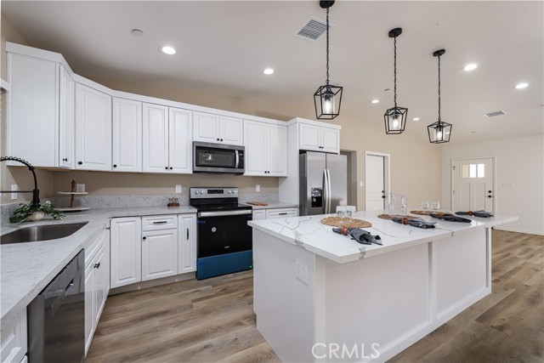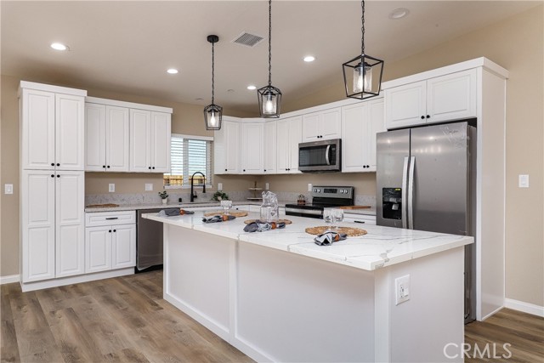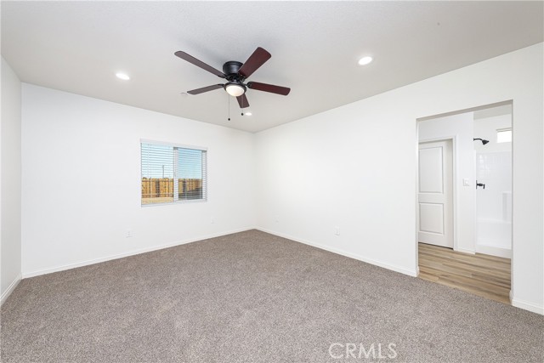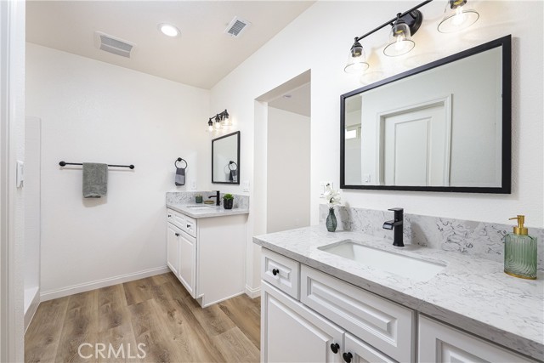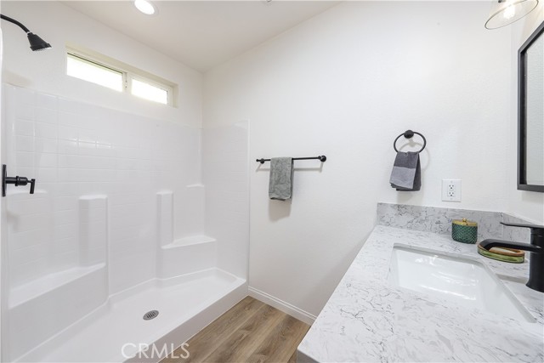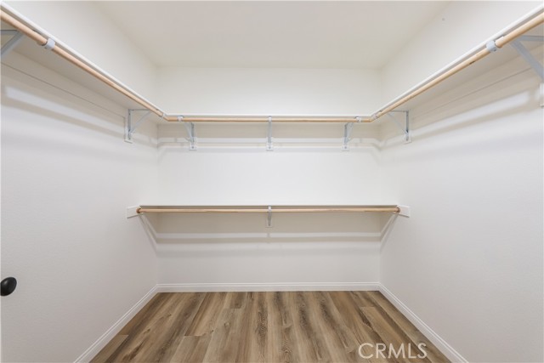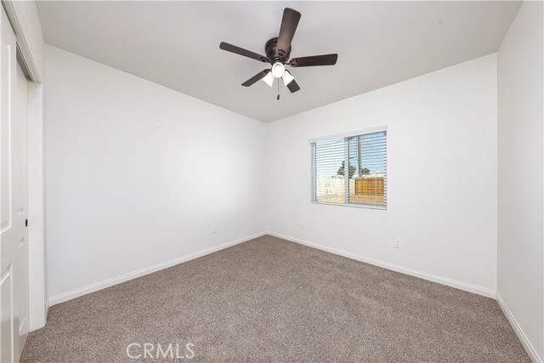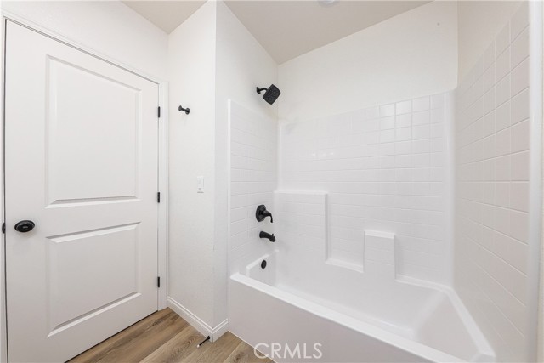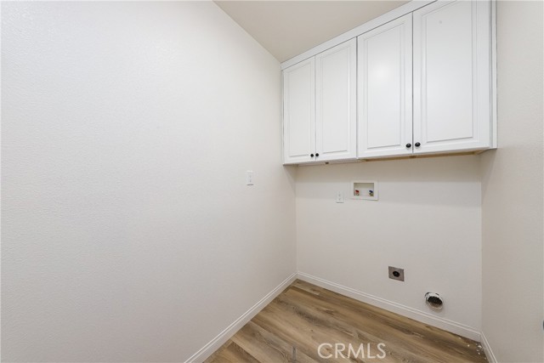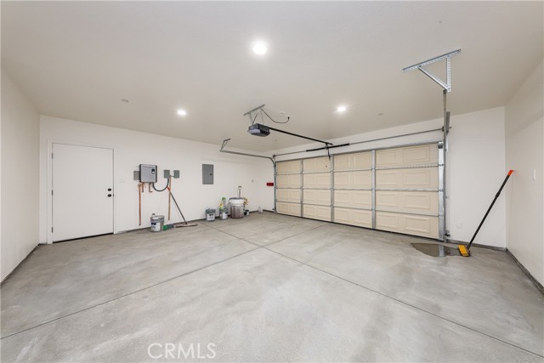20370 86th Street, California City, CA 93505
Contact Silva Babaian
Schedule A Showing
Request more information
- MLS#: SR25008349 ( Single Family Residence )
- Street Address: 20370 86th Street
- Viewed: 1
- Price: $354,900
- Price sqft: $230
- Waterfront: Yes
- Wateraccess: Yes
- Year Built: 2025
- Bldg sqft: 1543
- Bedrooms: 3
- Total Baths: 2
- Full Baths: 2
- Garage / Parking Spaces: 2
- Days On Market: 41
- Additional Information
- County: KERN
- City: California City
- Zipcode: 93505
- District: Mojave Unified
- Provided by: Scenic Hills Real Estate
- Contact: Heidi Heidi

- DMCA Notice
-
DescriptionBEAUTIFUL BRAND NEW CONSTRUCTION!!! 3+2, 1543 Sq Ft Single Family Home!! This home has all the high quality features that come with a modern semi custom home. The standards that come with this home start with but not limited to a spacious, light and bright open floor plan, on demand water heater, luxury vinyl plank flooring, dual pane argon gas filled windows, Quartz countertops, finger pull cabinets, quality appliances, ceiling fans and upgraded fixtures throughout, smart WI FI thermostat, indoor laundry room, insulated garage, large fully fenced backyard, covered patio, front yard finished with beautiful hardscape, RV potential, exterior stucco and so much more. With all the modern conveniences of central heating & air, solar, and fire sprinklers, this house has it all!!!
Property Location and Similar Properties
Features
Appliances
- Dishwasher
- Electric Range
- Electric Cooktop
- Electric Water Heater
- ENERGY STAR Qualified Appliances
- ENERGY STAR Qualified Water Heater
- Free-Standing Range
- Disposal
- Microwave
- Tankless Water Heater
Architectural Style
- Modern
Assessments
- None
Association Fee
- 0.00
Commoninterest
- None
Common Walls
- No Common Walls
Construction Materials
- Stucco
- Wood Siding
Cooling
- Central Air
- ENERGY STAR Qualified Equipment
Country
- US
Days On Market
- 37
Door Features
- ENERGY STAR Qualified Doors
Eating Area
- Area
- Breakfast Counter / Bar
- In Kitchen
Electric
- Photovoltaics Seller Owned
Fencing
- Wood
Fireplace Features
- None
Flooring
- Carpet
- Laminate
- See Remarks
Foundation Details
- Slab
Garage Spaces
- 2.00
Heating
- Central
- ENERGY STAR Qualified Equipment
Interior Features
- Ceiling Fan(s)
- Quartz Counters
Laundry Features
- Individual Room
- Inside
Levels
- One
Living Area Source
- Seller
Lockboxtype
- See Remarks
Lot Dimensions Source
- Assessor
Lot Features
- Front Yard
- Lot 10000-19999 Sqft
- Rectangular Lot
- Yard
Parcel Number
- 20328101001
Parking Features
- Direct Garage Access
- Driveway
- Concrete
- Garage
- Garage Faces Front
- Garage - Single Door
- RV Potential
Patio And Porch Features
- Covered
- Slab
Pool Features
- None
Property Type
- Single Family Residence
Property Condition
- Turnkey
Road Frontage Type
- City Street
Road Surface Type
- Paved
Roof
- Composition
- Shingle
School District
- Mojave Unified
Security Features
- Carbon Monoxide Detector(s)
- Fire Sprinkler System
- Smoke Detector(s)
Sewer
- Conventional Septic
Spa Features
- None
Utilities
- Electricity Connected
- Water Connected
View
- None
Water Source
- Public
Window Features
- ENERGY STAR Qualified Windows
Year Built
- 2025
Year Built Source
- Seller
Zoning
- R1

