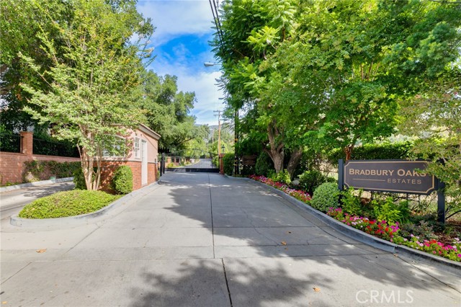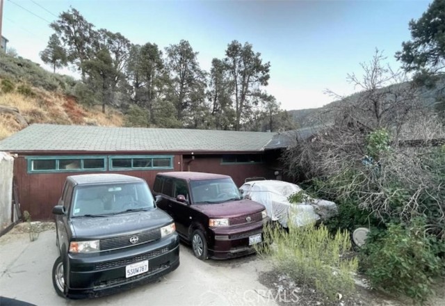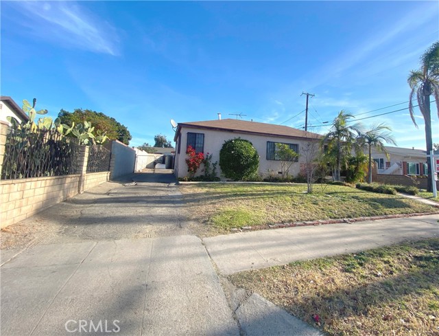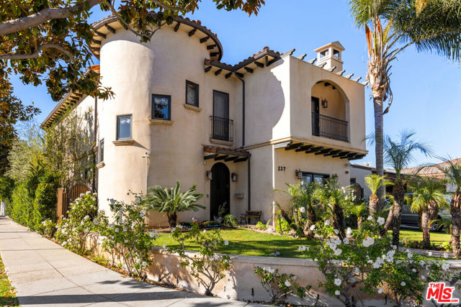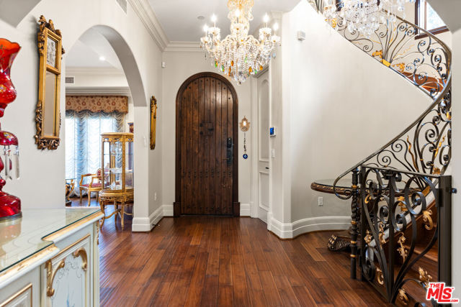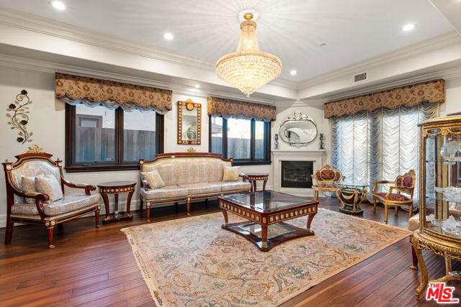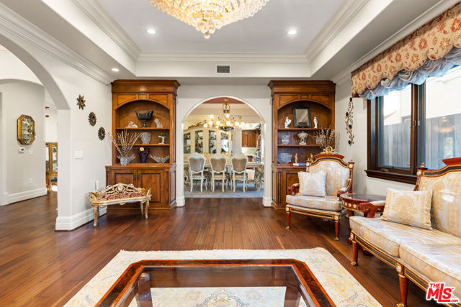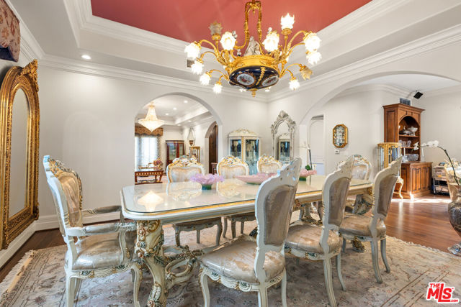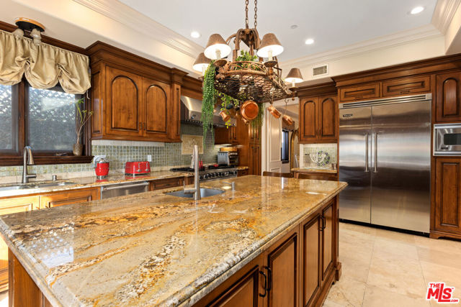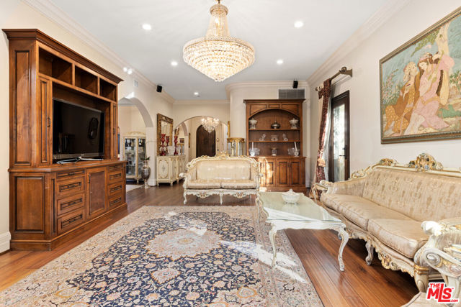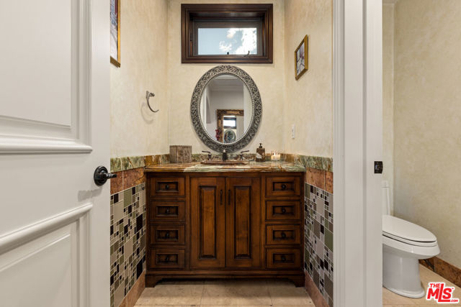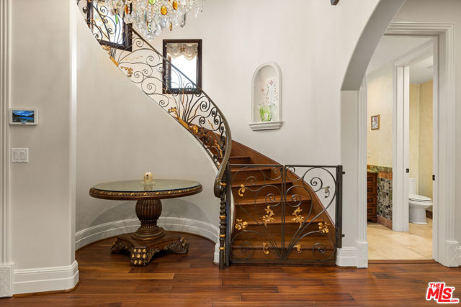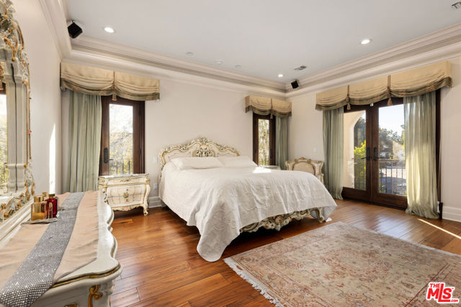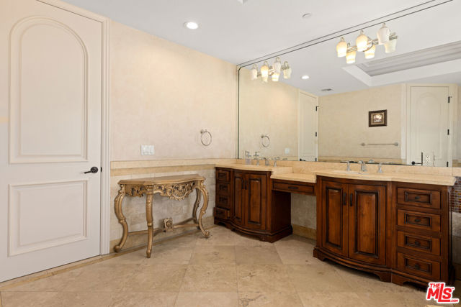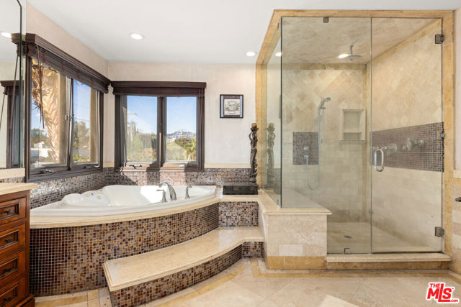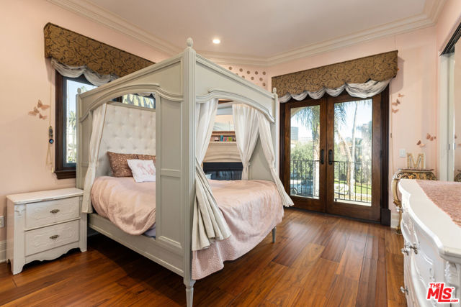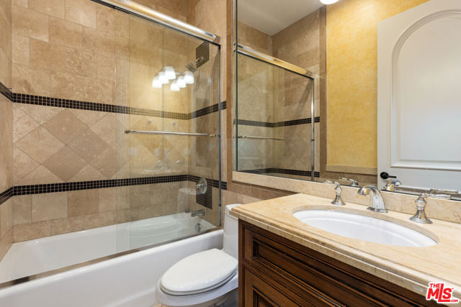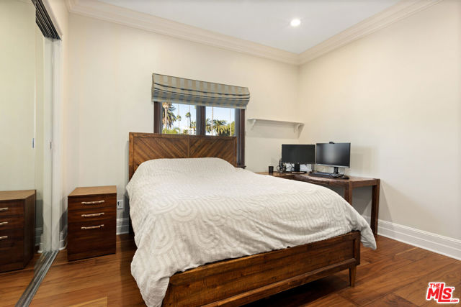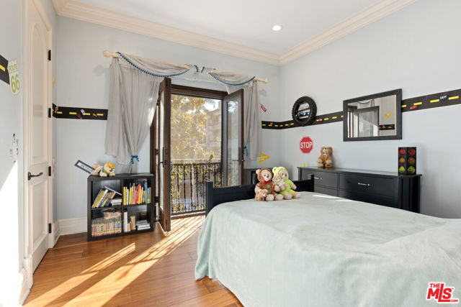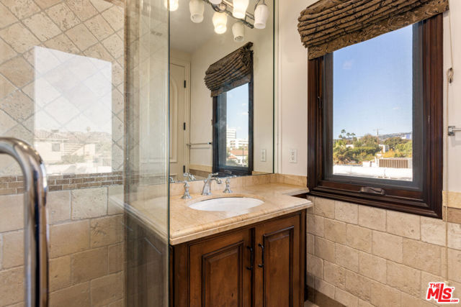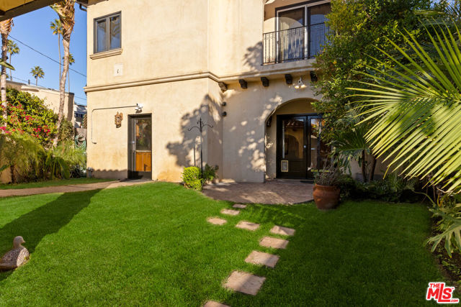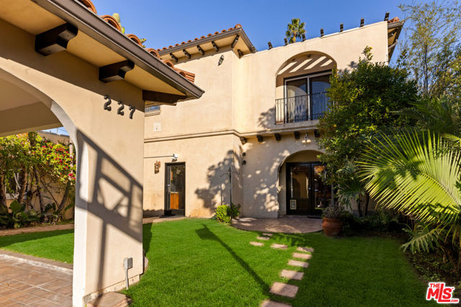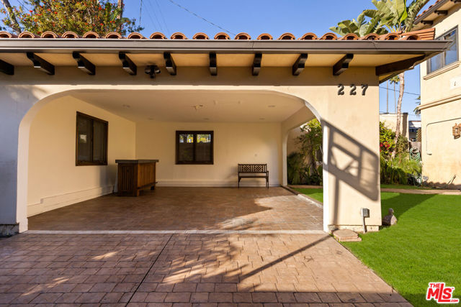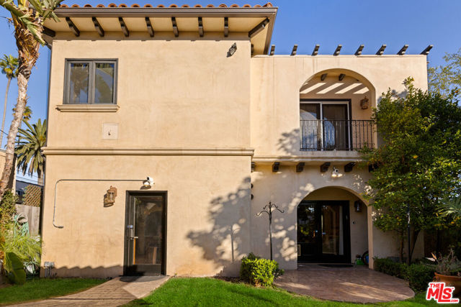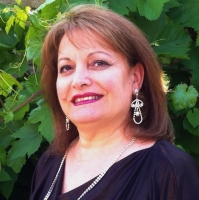227 Carson Road, Beverly Hills, CA 90211
Contact Silva Babaian
Schedule A Showing
Request more information
- MLS#: 25482051 ( Single Family Residence )
- Street Address: 227 Carson Road
- Viewed: 3
- Price: $3,652,000
- Price sqft: $1,014
- Waterfront: No
- Year Built: 2008
- Bldg sqft: 3600
- Bedrooms: 4
- Total Baths: 4
- Full Baths: 3
- 1/2 Baths: 1
- Garage / Parking Spaces: 2
- Days On Market: 43
- Additional Information
- County: LOS ANGELES
- City: Beverly Hills
- Zipcode: 90211
- Provided by: Compass
- Contact: Jennifer Jennifer

- DMCA Notice
-
DescriptionAn extraordinary opportunity to live in a regal Mediterranean style estate in prime Beverly Hills. This luxurious home offers an unparalleled floor plan that's perfect for both family living and lavish entertaining. Soaring 10 foot ceilings create a sense of openness and grandeur throughout the home and the formal living and dining rooms exude classic charm, ideal for hosting refined gatherings. The heart of the home is the gourmet kitchen, complete with top appliances, custom cabinetry, and an oversized eat in island, perfect for casual meals. A true chef's paradise, this kitchen seamlessly connects to the large family room, making it the ultimate space for entertainment and enjoyment. A striking curved iron wrought staircase leads you to the second level, which offers four generously sized bedrooms, each with ample closet space. The primary suite feels like a private retreat with views of the serene backyard and the en suite bathroom is fit for royalty, featuring exquisite finishes, a soaking tub, and dual vanities. Outside, the landscaped backyard provides an oasis, perfect for enjoying year round sunshine or hosting elegant outdoor social events. With its impeccable design, this estate truly offers the best in luxury living combining style, sophistication, and a flawless floor plan in the most coveted location.
Property Location and Similar Properties
Features
Appliances
- Dishwasher
- Disposal
- Refrigerator
- Built-In
- Range
- Range Hood
Architectural Style
- Mediterranean
Common Walls
- No Common Walls
Cooling
- Central Air
Country
- US
Fireplace Features
- Living Room
Flooring
- Wood
Heating
- Central
Interior Features
- High Ceilings
- Recessed Lighting
Laundry Features
- Inside
Levels
- Two
Living Area Source
- Other
Parcel Number
- 4333019001
Parking Features
- Detached Carport
Pool Features
- None
Postalcodeplus4
- 2903
Property Type
- Single Family Residence
Spa Features
- None
View
- Hills
Year Built
- 2008
Year Built Source
- Estimated
Zoning
- BHR1YY

