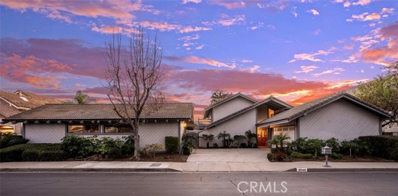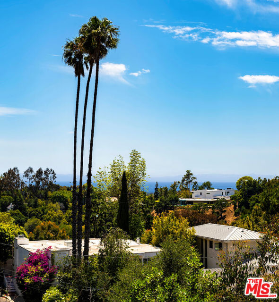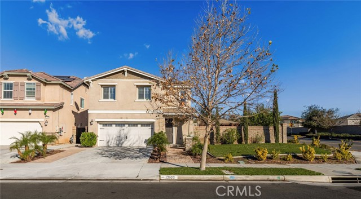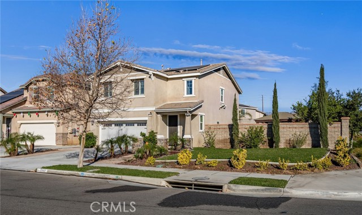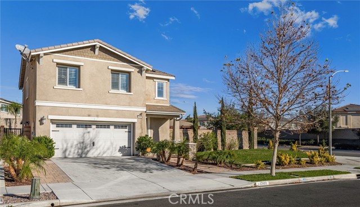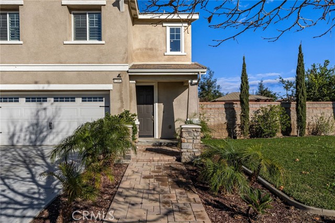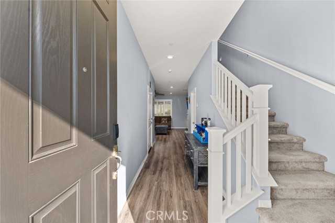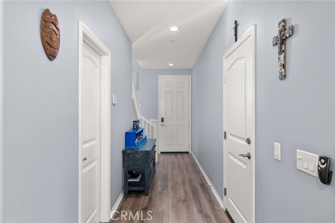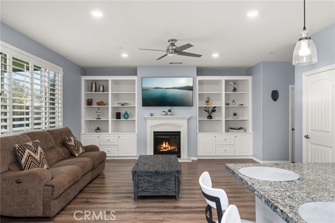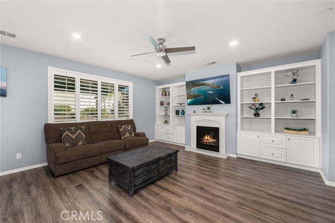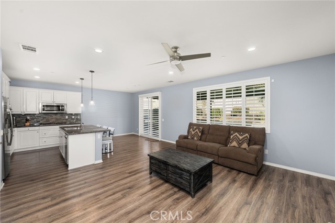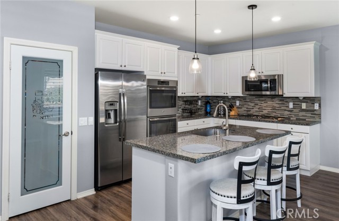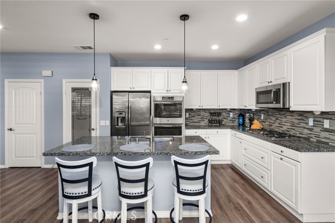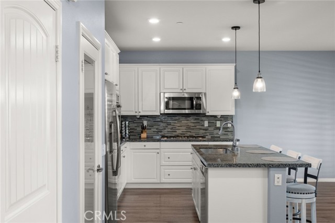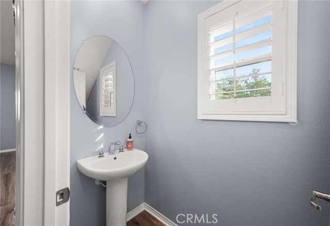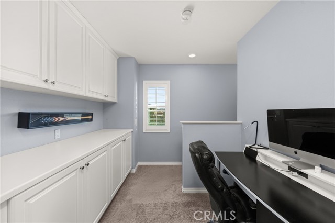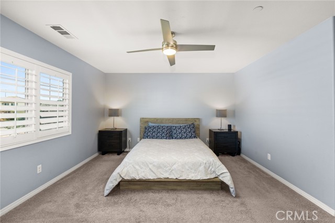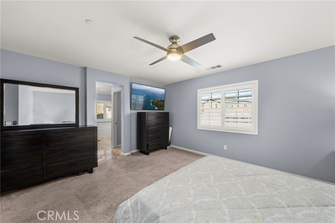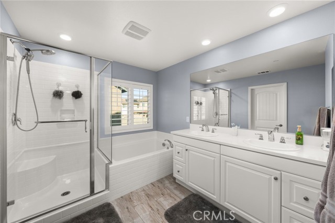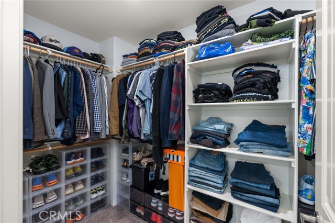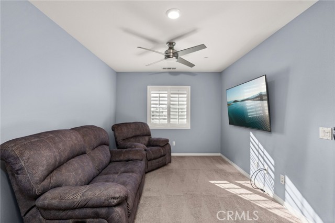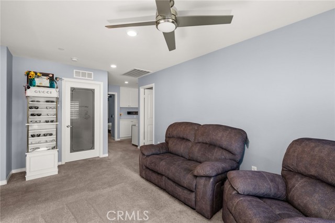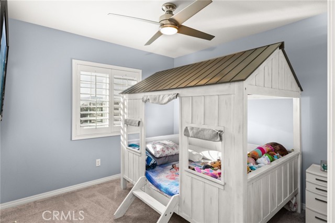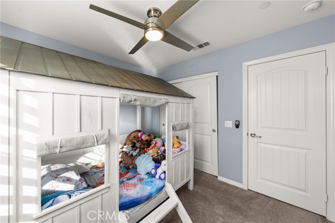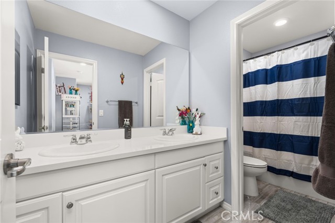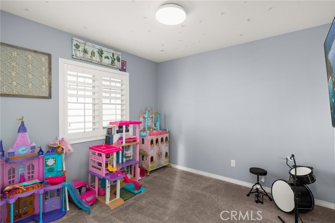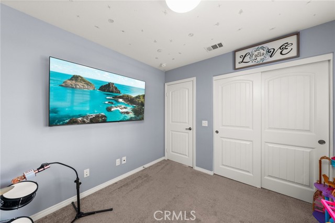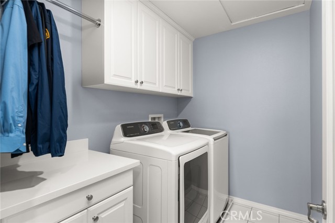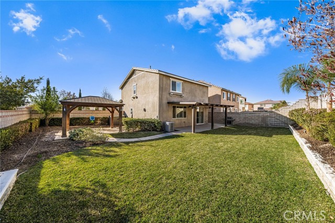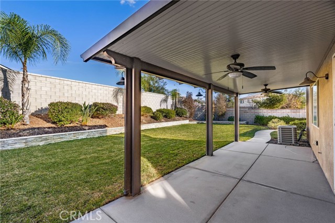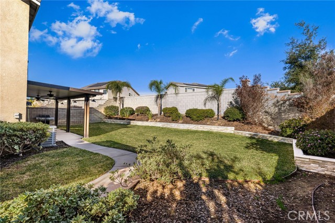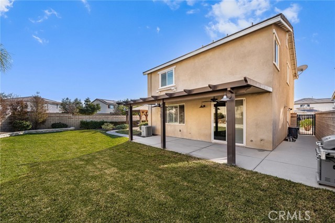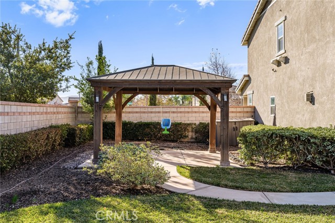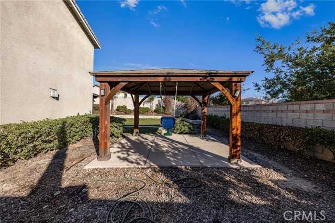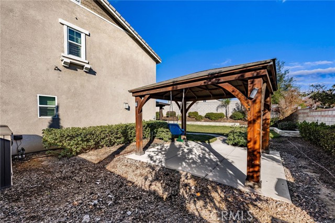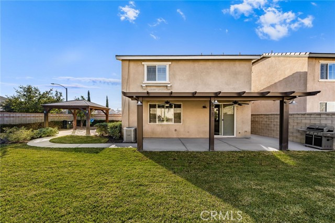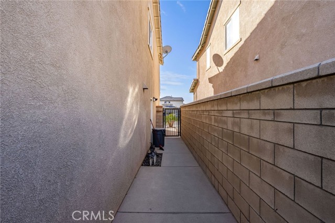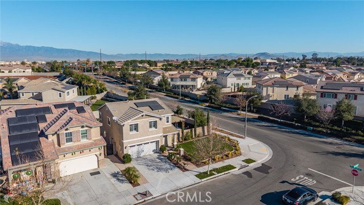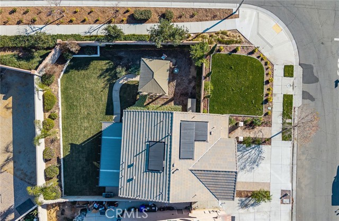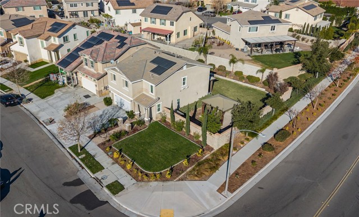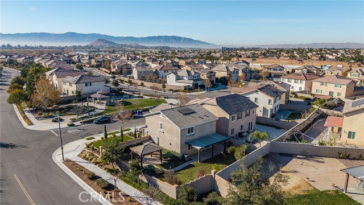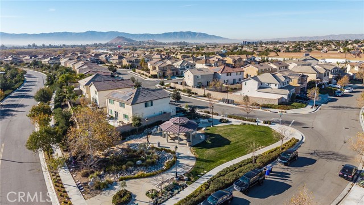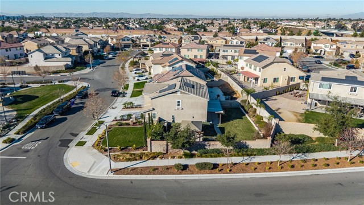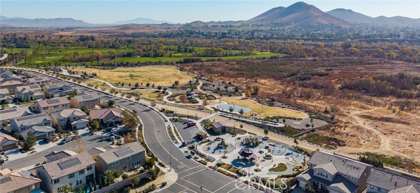12102 Tide Pool Drive, Jurupa Valley, CA 91752
Contact Silva Babaian
Schedule A Showing
Request more information
- MLS#: IV25000941 ( Single Family Residence )
- Street Address: 12102 Tide Pool Drive
- Viewed: 5
- Price: $764,999
- Price sqft: $421
- Waterfront: No
- Year Built: 2017
- Bldg sqft: 1819
- Bedrooms: 3
- Total Baths: 3
- Full Baths: 2
- 1/2 Baths: 1
- Garage / Parking Spaces: 2
- Days On Market: 35
- Additional Information
- County: RIVERSIDE
- City: Jurupa Valley
- Zipcode: 91752
- District: Corona Norco Unified
- Middle School: RIVHEI
- High School: ROOSEV
- Provided by: SIMPLE REAL ESTATE GROUP
- Contact: MARIA MARIA

- DMCA Notice
-
DescriptionWelcome to 12102 Tide Pool Dr! This beautiful and nearly brand new home is situated in the highly sought after Riverbend Community of Jurupa Valley. This home feeds into the Corona Norco Unified School District, and the assigned high school is the top rated Roosevelt High. This home is over 1,800sf and sits on a corner lot, over 6,500sf. The curb appeal of this home is highlighted by the custom landscape. Inside the home you are greeted by custom wood laminate flooring, wide open floor plan, custom built ins and a kitchen that opens up to the family room. The kitchen is fully stocked with granite counters, stainless steel appliances, double oven, stainless steel cook top, pantry and plenty of cabinet space. Upstairs there are 3 bedrooms, 2 full baths, and large loft. The master bedroom has a ceiling fan, a large walk in closet and a beautiful master bath with double sinks, separate shower and soaking tub and custom tile flooring. The guest bath features double sinks, and plenty of storage with its large vanity. The upstairs laundry room is large with plenty of cabinets and a rack for drying. There are window shutters though out the home. The garage is completely finished with epoxy floors, tankless water heater and over head custom storage racks. This home is powered by solar energy, combined with energy efficient appliances, the cost for energy is greatly reduced. The backyard has covered patio with lighted ceiling fans, custom landscape, huge grassy area and a gazebo for entertaining.
Property Location and Similar Properties
Features
Appliances
- Convection Oven
- Dishwasher
- Double Oven
- Gas Cooktop
- Microwave
- Refrigerator
- Tankless Water Heater
Architectural Style
- Traditional
Assessments
- Special Assessments
Association Amenities
- Picnic Area
- Playground
Association Fee
- 76.00
Association Fee Frequency
- Monthly
Commoninterest
- None
Common Walls
- No Common Walls
Cooling
- Central Air
- Electric
- Gas
Country
- US
Days On Market
- 16
Eating Area
- Dining Room
Entry Location
- Front
Fencing
- Brick
Fireplace Features
- Family Room
Flooring
- Carpet
- Vinyl
Foundation Details
- Slab
Garage Spaces
- 2.00
Green Energy Efficient
- Appliances
Green Energy Generation
- Solar
Heating
- Central
- Fireplace(s)
High School
- ROOSEV
Highschool
- Roosevelt
Interior Features
- Built-in Features
- Ceiling Fan(s)
- Granite Counters
- Open Floorplan
- Pantry
Laundry Features
- Individual Room
- Inside
- Upper Level
Levels
- Two
Living Area Source
- Assessor
Lockboxtype
- See Remarks
Lockboxversion
- Supra
Lot Features
- Corner Lot
- Lot 6500-9999
- Sprinkler System
Middle School
- RIVHEI
Middleorjuniorschool
- River Heights
Other Structures
- Gazebo
Parcel Number
- 157260001
Parking Features
- Direct Garage Access
- Driveway
- Garage
- Garage Faces Front
- Garage - Two Door
Patio And Porch Features
- Cabana
Pool Features
- None
Postalcodeplus4
- 2774
Property Type
- Single Family Residence
Property Condition
- Turnkey
Road Frontage Type
- City Street
Road Surface Type
- Paved
Roof
- Tile
School District
- Corona-Norco Unified
Security Features
- Carbon Monoxide Detector(s)
- Fire Sprinkler System
- Smoke Detector(s)
Sewer
- Public Sewer
Spa Features
- None
Utilities
- Cable Available
- Electricity Connected
- Natural Gas Connected
- Phone Available
- Water Connected
View
- Neighborhood
Virtual Tour Url
- https://1-sv.aryeo.com/sites/rxlgrrn/unbranded
Water Source
- Public
Window Features
- Shutters
Year Built
- 2017
Year Built Source
- Other

