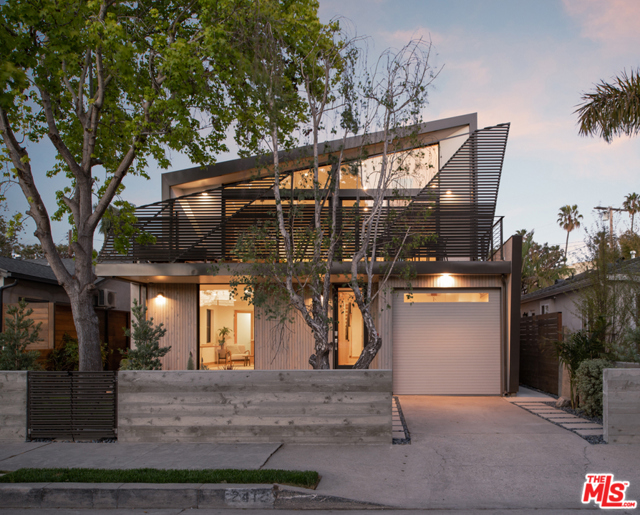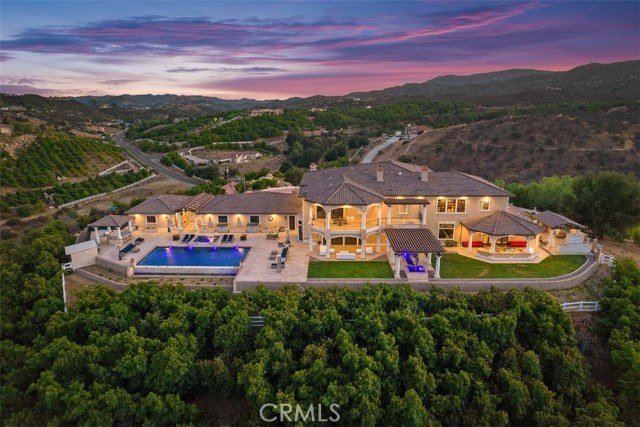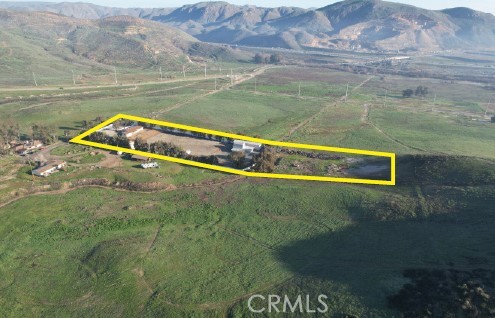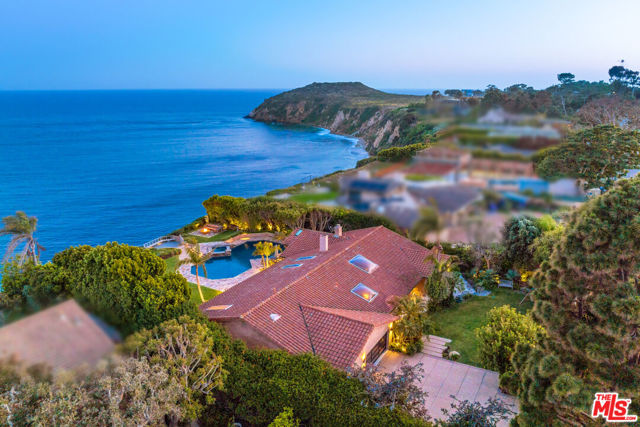29020 Cliffside Drive, Malibu, CA 90265
Contact Silva Babaian
Schedule A Showing
Request more information
- MLS#: 25481595 ( Single Family Residence )
- Street Address: 29020 Cliffside Drive
- Viewed: 22
- Price: $28,500,000
- Price sqft: $7,030
- Waterfront: Yes
- Wateraccess: Yes
- Year Built: 1976
- Bldg sqft: 4054
- Bedrooms: 4
- Total Baths: 4
- Full Baths: 3
- 1/2 Baths: 1
- Garage / Parking Spaces: 6
- Days On Market: 79
- Acreage: 1.04 acres
- Additional Information
- County: LOS ANGELES
- City: Malibu
- Zipcode: 90265
- District: Santa Monica Malibu Unified
- Provided by: Compass
- Contact: Christopher Christopher

- DMCA Notice
-
DescriptionExceptionally private and awash with natural light, this gated Point Dume blufftop estate provides over an acre of indoor outdoor living with absolutely spectacular ocean, island, and Queen's Necklace views. Surrounded by expansive lawns and manicured landscaping, the single level home has a large swimming pool and a huge entertaining deck overlooking the shoreline and the sea. Gracious, open interiors with high ceilings, many skylights, generous built ins, picture windows, and wraparound walls of glass offer wonderful sight lines to the pool, gardens, and views. Furnished for elegant comfort, the main living area flows seamlessly between the large living room with a fireplace, the dining area with a tray ceiling and service bar, the spacious media room/library with a wall of book shelves, and the marvelous chef's kitchen. Equipped with top quality appliances and an island with bar seating, the kitchen enjoys backyard, pool, and ocean views, and opens to the patio for poolside al fresco dining. The home's four bedrooms include a private guest suite with kitchenette and bath. The primary suite is a tranquil, ocean view retreat with a walk in closet and an amazing spa like bath complete with skylights, gorgeous stonework, a spectacular garden view sauna, and enormous windows facing the pool and ocean views. In addition to the huge front lawn, with a garden bench and swing set, the home's resort like backyard is the perfect setting for large and small gatherings, dining, recreation, and undisturbed relaxation. With its amazing views, the backyard centers around the large waterfall pool and spa with a flagstone pool deck. There is a partially covered patio lounging area, a pergola with built in couches, a step up seating area with a fire pit, a barbecue, an outdoor shower, and a stunning blufftop entertaining deck with benches and views, views, views. Additional features include a mud room, a two car garage with a washer and dryer plus an extra refrigerator and freezer, guest parking for six cars, and lifestyle amenities such as a full house sound system and camera security, plus a coveted beach key.
Property Location and Similar Properties
Features
Accessibility Features
- None
Appliances
- Dishwasher
- Disposal
- Microwave
- Refrigerator
- Built-In
- Double Oven
- Range
- Range Hood
Architectural Style
- Ranch
Common Walls
- No Common Walls
Country
- US
Door Features
- Sliding Doors
Eating Area
- In Kitchen
- In Living Room
Entry Location
- Foyer
Fireplace Features
- Living Room
- Gas
Heating
- Central
Interior Features
- Bar
- Furnished
- Open Floorplan
- Recessed Lighting
Laundry Features
- Inside
- In Garage
Levels
- One
Lockboxtype
- None
Lot Features
- Landscaped
- Lawn
- Bluff
- Back Yard
- Front Yard
Parcel Number
- 4466009020
Parking Features
- Driveway
- Garage - Two Door
- Parking Space
- Guest
- Uncovered
- Unassigned
- Private
- Garage Door Opener
Patio And Porch Features
- Patio Open
- Covered
- Stone
Pool Features
- In Ground
- Heated
- Private
Postalcodeplus4
- 4214
Property Type
- Single Family Residence
School District
- Santa Monica-Malibu Unified
Security Features
- 24 Hour Security
- Automatic Gate
Sewer
- Septic Type Unknown
Spa Features
- Private
- In Ground
Uncovered Spaces
- 4.00
View
- Ocean
- Bluff
- Rocks
- Catalina
- City Lights
- Coastline
- Pool
- Mountain(s)
- White Water
Views
- 22
Waterfront Features
- Ocean Front
Water Source
- Public
Window Features
- Skylight(s)
Year Built
- 1976
Zoning
- LCRA1*






