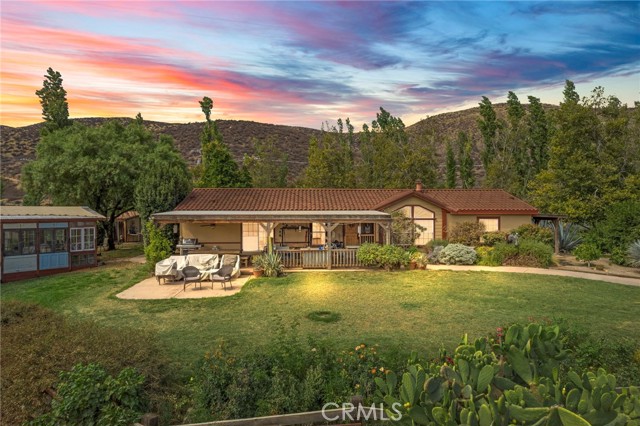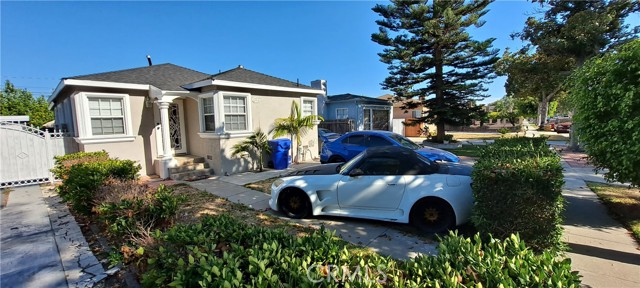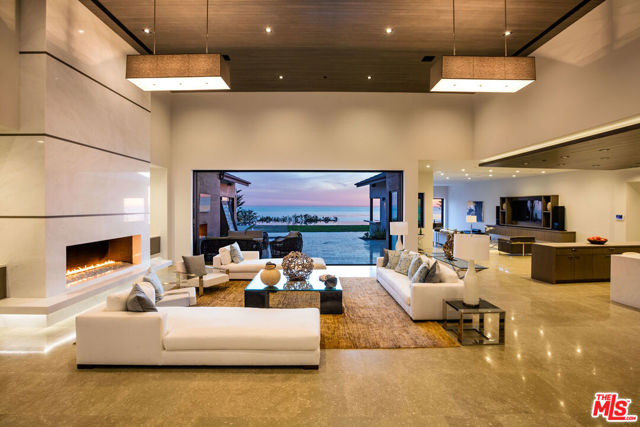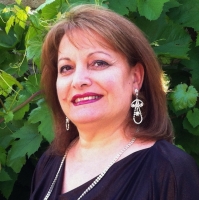11902 Ellice Street, Malibu, CA 90265
Contact Silva Babaian
Schedule A Showing
Request more information
- MLS#: 25481547 ( Single Family Residence )
- Street Address: 11902 Ellice Street
- Viewed: 4
- Price: $16,450,000
- Price sqft: $1,869
- Waterfront: No
- Year Built: 2015
- Bldg sqft: 8800
- Bedrooms: 5
- Total Baths: 6
- Full Baths: 5
- 1/2 Baths: 1
- Days On Market: 79
- Acreage: 1.00 acres
- Additional Information
- County: LOS ANGELES
- City: Malibu
- Zipcode: 90265
- Provided by: Compass
- Contact: Christopher Christopher

- DMCA Notice
-
DescriptionStylish design and modern elegance unite in this sexy, approximately 10,532 SF (under roof) Crestron single story home, above one of Malibu's best surf breaks. The 1 acre, resort style estate with 111' of bluff top frontage has soaring ceilings, French oak wood and sea stone floors, and stone/wood finishes. The 5 bedrooms (plus gym) and 7.5 bath home offers a great room with white Italian floor to ceiling marble fireplace and pocket doors that marries indoor/outdoor living; gourmet island kitchen with second prep kitchen; and family/media area with pass thru bar. Oval shaped formal dining room, with refrigerator wine room. Sun filled owner's suite with fireplace, approximately 1300 SF, corner pocket doors, Italian marble bath with glass tiled shower, Picasso tub, and vast closet. Second owner's suite, approximately 900 SF, and 135' screen theatre. Manicured grounds feature a 75'x25' zero edge infinity pool/spa; gazebo and covered patio, each with fireplaces and TVs (823 SF total.) Approximately 7000 SF grass lined concrete driveway and uncovered parking space accommodating more than ten cars and a three car garage.
Property Location and Similar Properties
Features
Accessibility Features
- None
Appliances
- Barbecue
- Dishwasher
- Disposal
- Microwave
- Refrigerator
- Trash Compactor
- Vented Exhaust Fan
- Built-In
- Convection Oven
- Electric Cooktop
- Gas Cooktop
- Double Oven
- Gas Range
- Range
- Range Hood
- Self Cleaning Oven
- Warming Drawer
Architectural Style
- Modern
Association Fee
- 545.00
Association Fee Frequency
- Monthly
Common Walls
- No Common Walls
Construction Materials
- Stucco
Cooling
- Central Air
Country
- US
Door Features
- French Doors
- Insulated Doors
- Sliding Doors
Eating Area
- Breakfast Counter / Bar
- Breakfast Nook
- In Family Room
- In Kitchen
- In Living Room
Entry Location
- Foyer
Fencing
- Block
Fireplace Features
- Family Room
- Living Room
- Patio
- Raised Hearth
Flooring
- Wood
Foundation Details
- Slab
Garage Spaces
- 3.00
Heating
- Central
- Fireplace(s)
Interior Features
- Ceiling Fan(s)
- Bar
- High Ceilings
- Home Automation System
- Intercom
- Living Room Deck Attached
- Open Floorplan
- Phone System
- Recessed Lighting
Laundry Features
- Inside
- Individual Room
Levels
- One
Living Area Source
- Other
Lockboxtype
- None
Lot Features
- Back Yard
- Landscaped
- Lawn
- Rectangular Lot
- Bluff
Other Structures
- Gazebo
Parcel Number
- 7000260015
Parking Features
- Garage - Three Door
- Private
- Garage Door Opener
- Auto Driveway Gate
- Uncovered
- Guest
Patio And Porch Features
- Concrete
- Covered
- Patio Open
- Tile
Pool Features
- Heated with Propane
- Permits
- Private
Postalcodeplus4
- 3322
Property Type
- Single Family Residence
Roof
- Concrete
- Copper
- Tile
Security Features
- Automatic Gate
- Carbon Monoxide Detector(s)
- Fire and Smoke Detection System
- Fire Rated Drywall
- Fire Sprinkler System
Sewer
- Septic Type Unknown
Spa Features
- In Ground
- Permits
- Private
View
- Ocean
- Panoramic
- White Water
- Pool
- Bluff
Water Source
- Public
Window Features
- Skylight(s)
Year Built
- 2015






