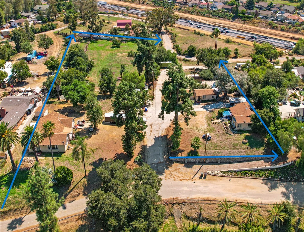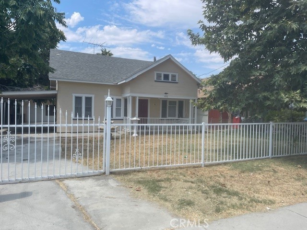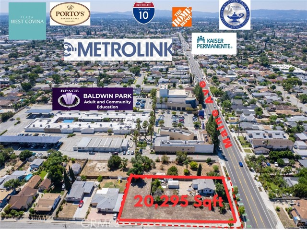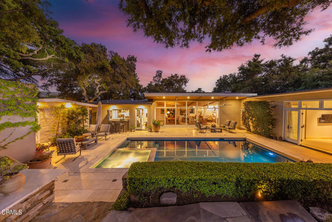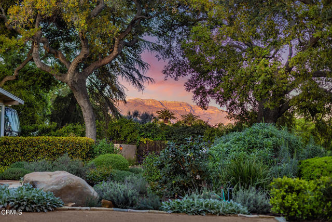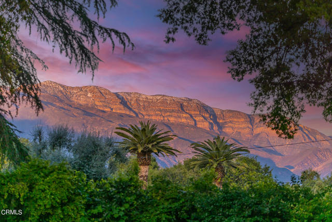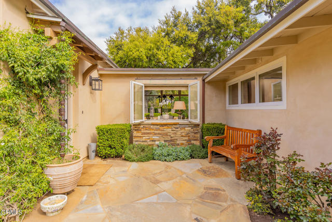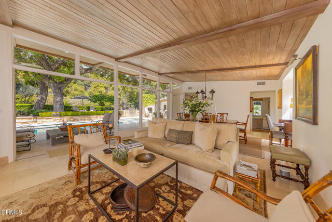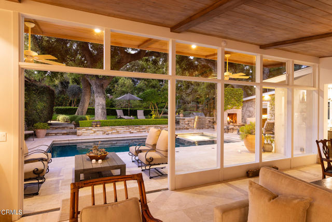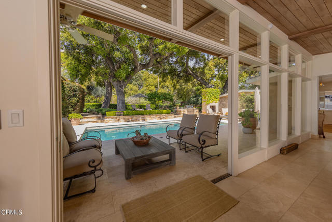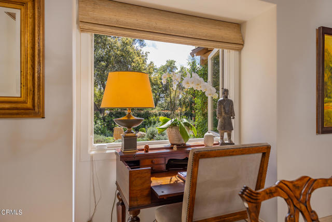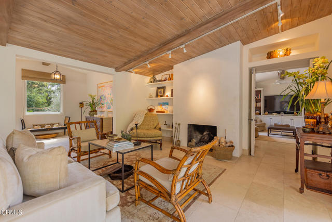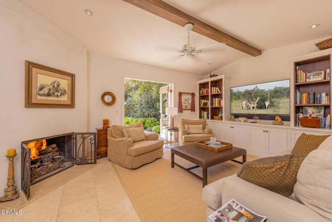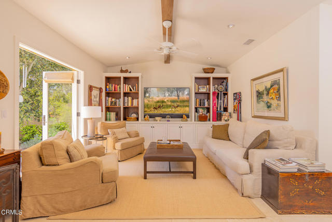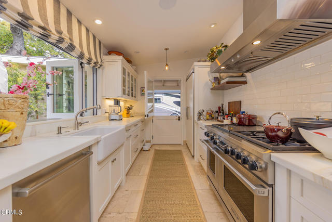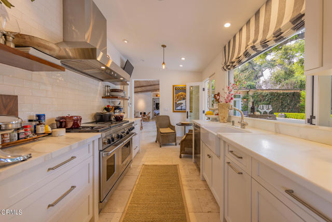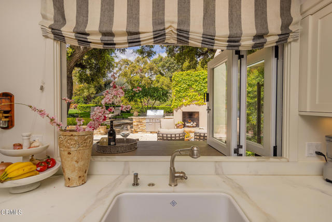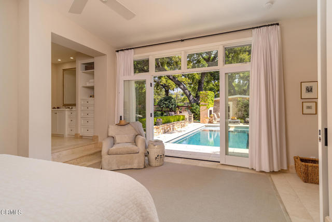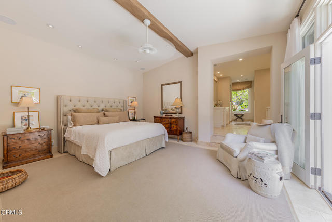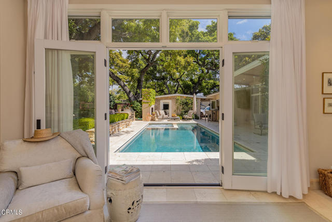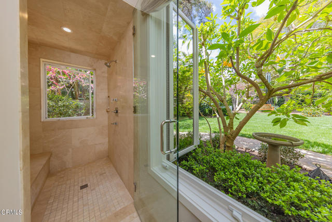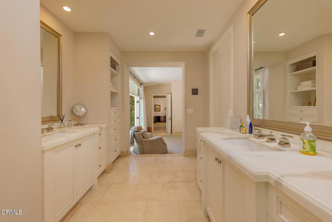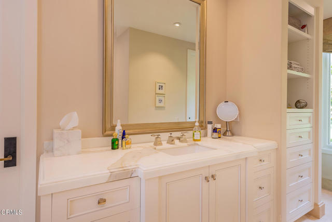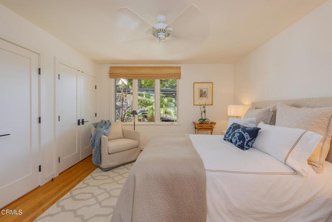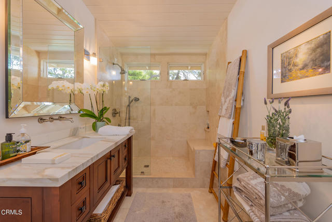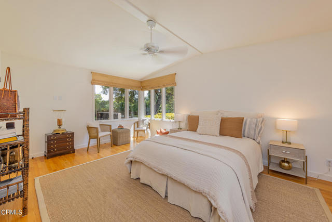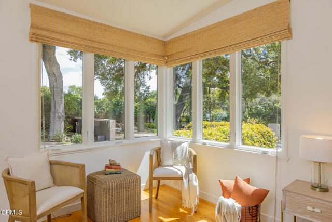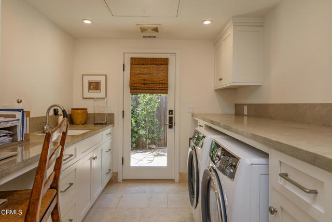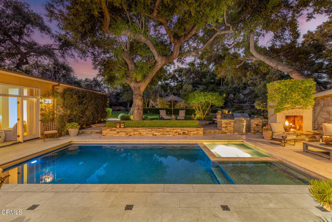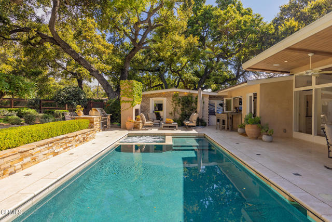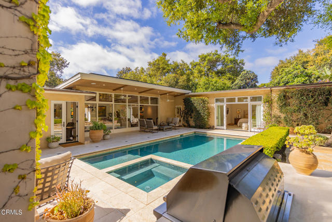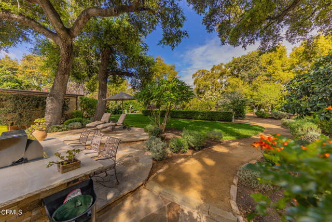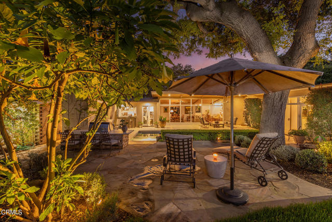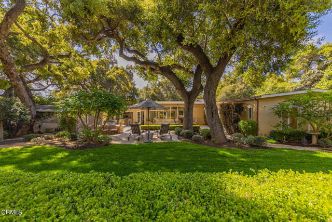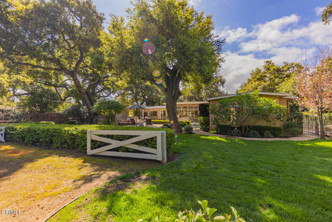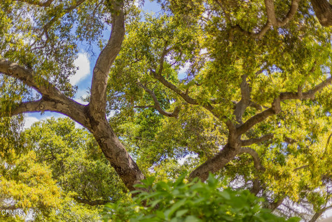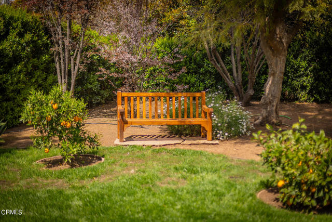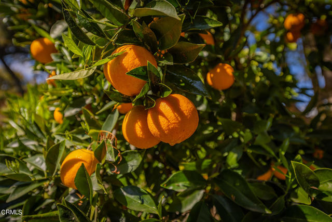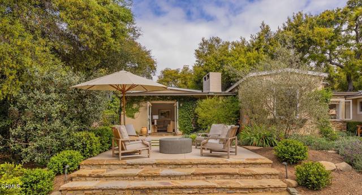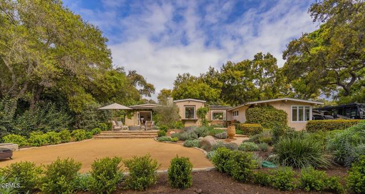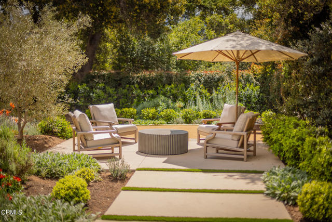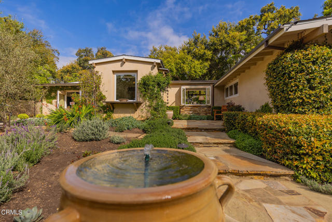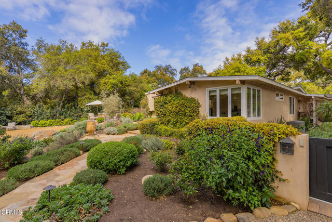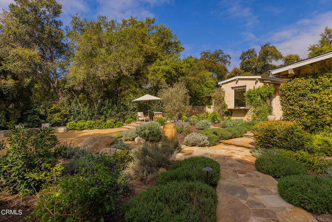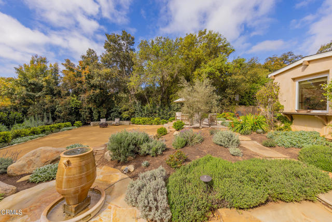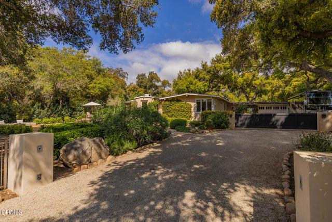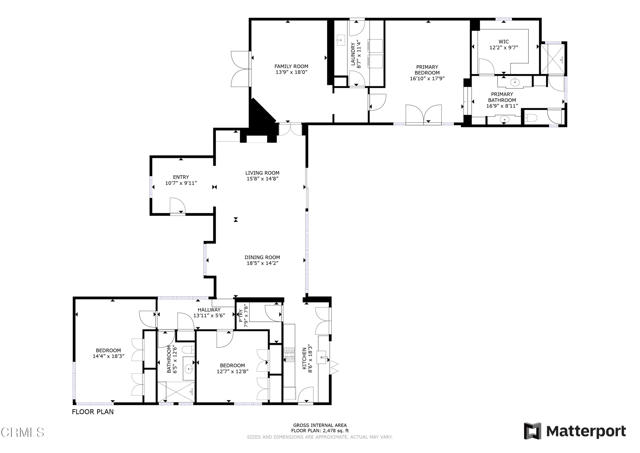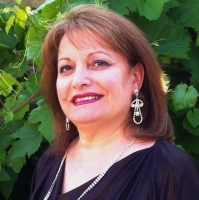708 Cuyama Road, Ojai, CA 93023
Contact Silva Babaian
Schedule A Showing
Request more information
- MLS#: V1-27501 ( Single Family Residence )
- Street Address: 708 Cuyama Road
- Viewed: 3
- Price: $3,795,000
- Price sqft: $1,439
- Waterfront: No
- Year Built: 1950
- Bldg sqft: 2637
- Bedrooms: 3
- Total Baths: 3
- Full Baths: 2
- 1/2 Baths: 1
- Garage / Parking Spaces: 2
- Days On Market: 42
- Additional Information
- County: VENTURA
- City: Ojai
- Zipcode: 93023
- Subdivision: Ojai: Other
- Provided by: LIV Sotheby's International Realty Ojai
- Contact: Nora Nora

- DMCA Notice
-
DescriptionOriginally designed by Austin Pierpon, located in the Historic Arbolada ares in City of Ojai. This remarkable home has been fully remodeled with incredible attention to detail and an eye towards upscale living. This includes unique touches like the dining room's antique Chapman light fixture, French casement windows for unobstructed views, and Ashley Norton door hardware throughout. Vaulted ceilings, hardwood and travertine floors, wood burning or gas fireplace, walk in pantry, duel fuel Wolf range, Carrera Gold marble counters, and large windows bathing every room in natural light are just a handful of this home's alluring features. The media room, two laundry rooms, well designed layout, and luxurious primary suite with a spa like bath with two vanities and a large, walk in closet are also sure to impress. The exceptional outdoor living areas include a swimming pool with spa, Baja shelf, and automatic cover, patio fireplace, built in Viking grill, bar, dog runs, family orchard, large lawn area, and multiple patios and seating areas. With sewer connection.
Property Location and Similar Properties
Features
Appliances
- Dishwasher
- Barbecue
- Water Heater
- Gas Cooktop
- Gas & Electric Range
- Refrigerator
Architectural Style
- Custom Built
Builder Name
- Austin Pierpont
Commoninterest
- None
Common Walls
- No Common Walls
Construction Materials
- Stucco
Cooling
- Central Air
Country
- US
Days On Market
- 291
Door Features
- Double Door Entry
- Sliding Doors
- French Doors
Eating Area
- Area
- In Living Room
- Family Kitchen
Fencing
- Wood
- New Condition
- Wrought Iron
Fireplace Features
- Two Way
- Gas
- Patio
- Living Room
- Family Room
Flooring
- Stone
- Wood
Foundation Details
- Slab
- Raised
Garage Spaces
- 2.00
Heating
- Fireplace(s)
- Forced Air
Interior Features
- Beamed Ceilings
- Stone Counters
- Pantry
- Ceiling Fan(s)
- Storage
- Recessed Lighting
- Open Floorplan
- High Ceilings
- Crown Molding
- Built-in Features
Laundry Features
- Inside
- Gas Dryer Hookup
- Individual Room
- In Garage
Levels
- One
Living Area Source
- Public Records
Lockboxtype
- None
Lot Features
- Back Yard
- Garden
- Near Public Transit
- Landscaped
Other Structures
- Workshop
Parcel Number
- 0200090070
Parking Features
- Boat
- Auto Driveway Gate
- Workshop in Garage
- Concrete
- Built-In Storage
- RV Access/Parking
- Garage
Patio And Porch Features
- Patio Open
- Patio
- Rear Porch
Pool Features
- Pool Cover
- Tile
- In Ground
- Heated
- Fenced
Property Type
- Single Family Residence
Property Condition
- Updated/Remodeled
Road Frontage Type
- County Road
Road Surface Type
- Paved
Roof
- Composition
Security Features
- Carbon Monoxide Detector(s)
- Smoke Detector(s)
Sewer
- Public Sewer
Spa Features
- Heated
- In Ground
- Private
Subdivision Name Other
- Arbolara Neighborhood
Utilities
- Cable Connected
- Water Connected
- Sewer Connected
- Natural Gas Connected
- Electricity Connected
View
- Courtyard
- Mountain(s)
Water Source
- Public
Window Features
- Garden Window(s)
Year Built
- 1950
Year Built Source
- Public Records
Zoning
- RO1

