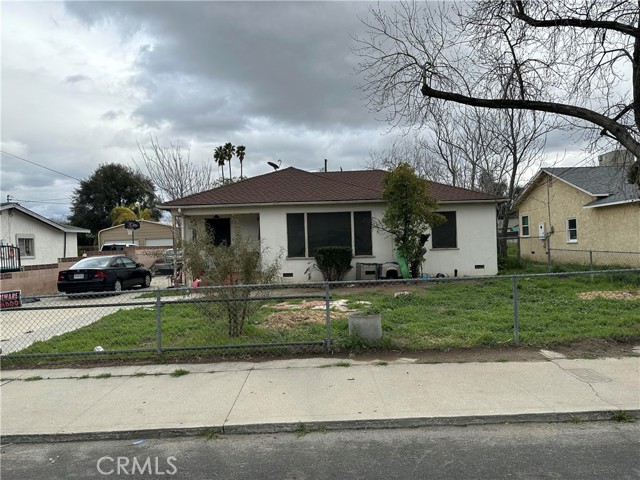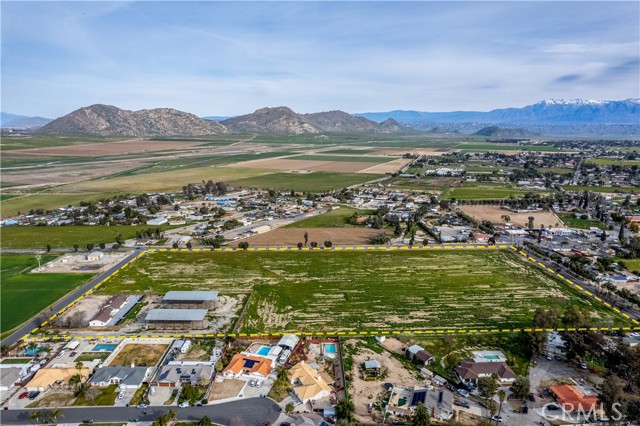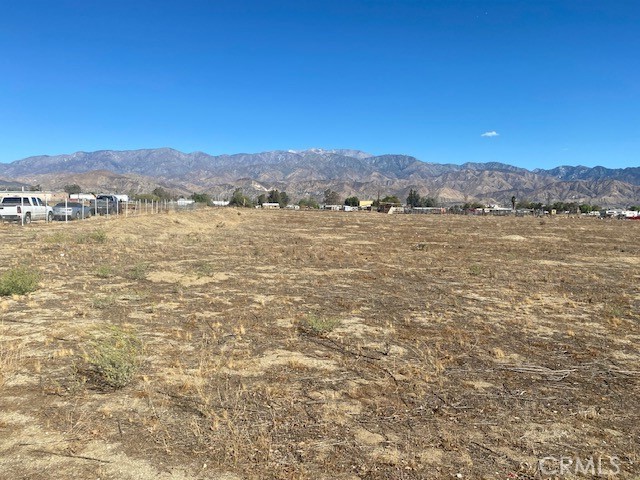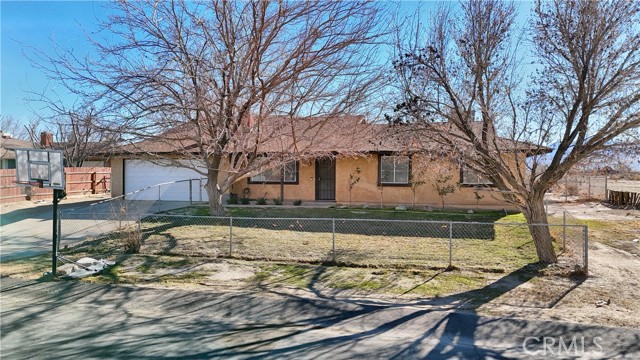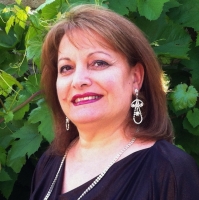15722 Avenue Q7, Palmdale, CA 93591
Contact Silva Babaian
Schedule A Showing
Request more information
- MLS#: IG25007482 ( Single Family Residence )
- Street Address: 15722 Avenue Q7
- Viewed: 15
- Price: $465,000
- Price sqft: $237
- Waterfront: Yes
- Wateraccess: Yes
- Year Built: 1984
- Bldg sqft: 1960
- Bedrooms: 5
- Total Baths: 3
- Full Baths: 3
- Garage / Parking Spaces: 2
- Days On Market: 80
- Additional Information
- County: LOS ANGELES
- City: Palmdale
- Zipcode: 93591
- District: Keppel Union Elementary
- Provided by: RE/MAX ADVANTAGE
- Contact: BRANDON BRANDON

- DMCA Notice
-
DescriptionWelcome home to this fabulous single story home on almost an acre! Featured are: Flat/rectangular lot; 5 bedrooms / 3 bathrooms; Living room with fireplace; Bonus room with sliding glass door leading out to the backyard; Kitchen with wood cabinetry, black appliances, and open to the bonus room, living room, and dining area. The primary suite features walk in closet, sliding glass door leading out to the backyard, and gorgeous primary bathroom. Primary bathroom features walk in shower, jetted bathtub, and vanity. At each end of the home, there are 2 separate primary bedrooms! At almost 2,000 sf. this home is spacious and is ready for its next chapter! Come and see for yourself!
Property Location and Similar Properties
Features
Appliances
- Dishwasher
- Gas Range
- Microwave
- Water Heater
Assessments
- Unknown
Association Fee
- 0.00
Commoninterest
- None
Common Walls
- No Common Walls
Cooling
- Central Air
Country
- US
Days On Market
- 61
Eating Area
- Area
- Dining Room
- In Kitchen
- See Remarks
Entry Location
- Front Door
Fencing
- Chain Link
Fireplace Features
- Living Room
Flooring
- Carpet
- Tile
Garage Spaces
- 2.00
Heating
- Central
- Fireplace(s)
Laundry Features
- In Garage
Levels
- One
Living Area Source
- Assessor
Lockboxtype
- See Remarks
Lot Features
- Back Yard
- Front Yard
- Lot Over 40000 Sqft
- Rectangular Lot
- Yard
Parcel Number
- 3029024019
Parking Features
- Direct Garage Access
- Driveway
- Concrete
- RV Access/Parking
- RV Potential
- See Remarks
Pool Features
- None
Postalcodeplus4
- 2917
Property Type
- Single Family Residence
Road Surface Type
- Paved
Roof
- Composition
School District
- Keppel Union Elementary
Sewer
- Conventional Septic
Spa Features
- None
Utilities
- Electricity Connected
- Natural Gas Connected
- Water Connected
View
- Hills
- Mountain(s)
Views
- 15
Water Source
- Public
Year Built
- 1984
Year Built Source
- Assessor
Zoning
- LCRA40000*

