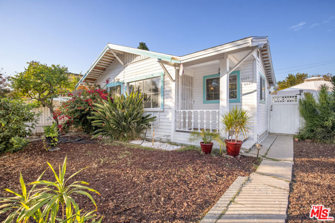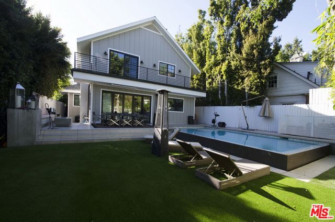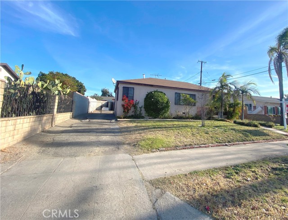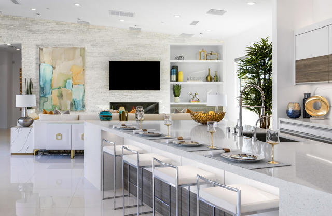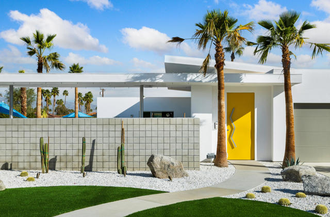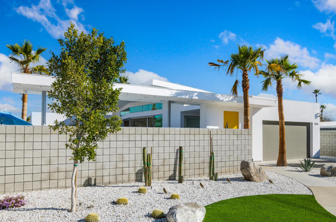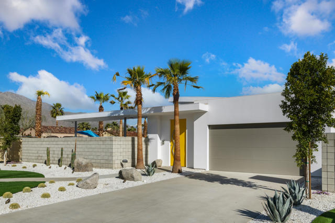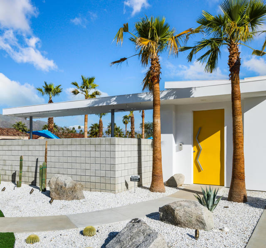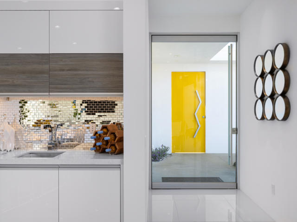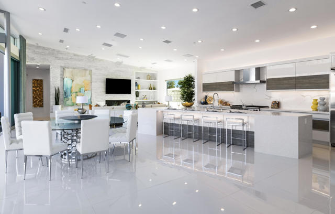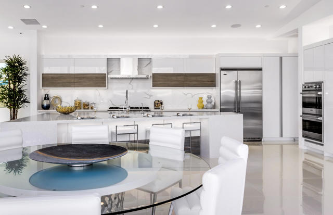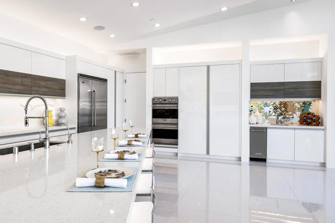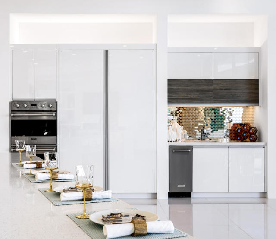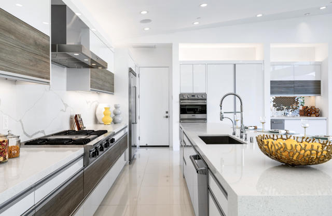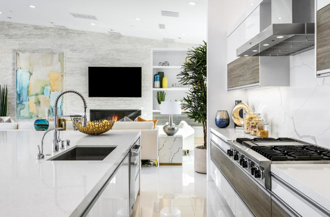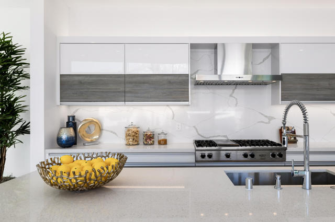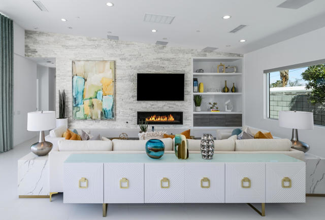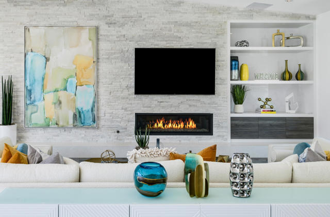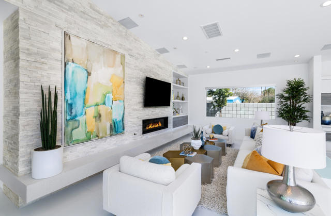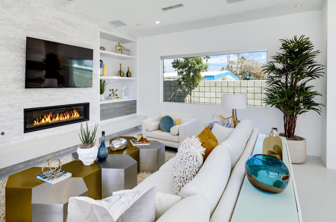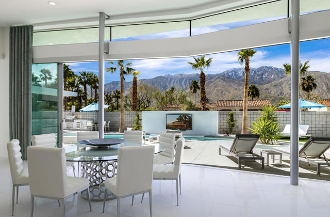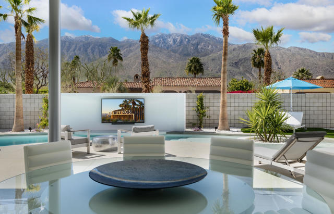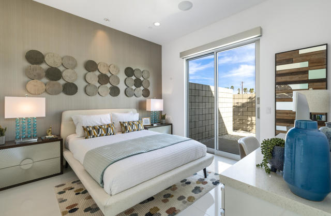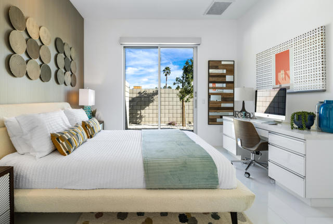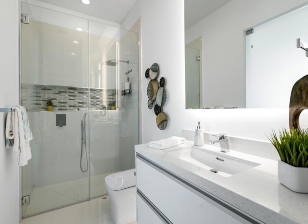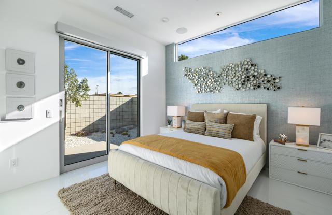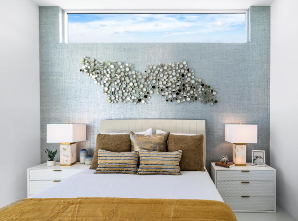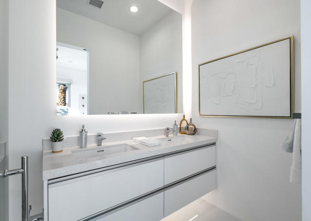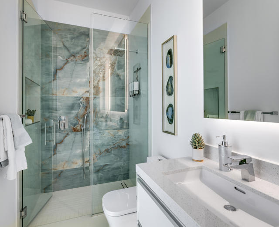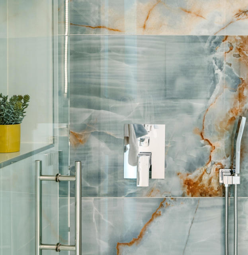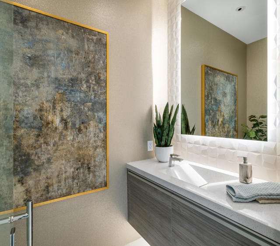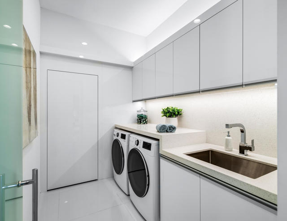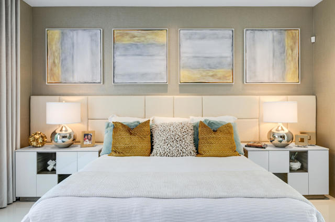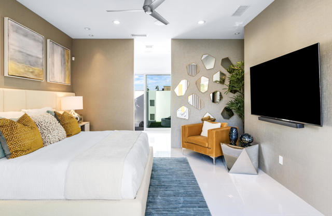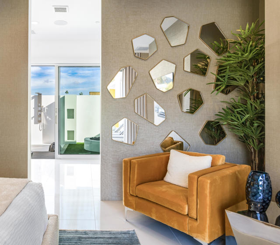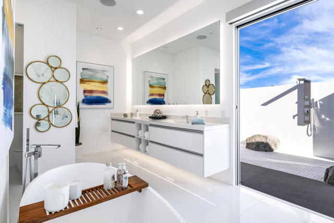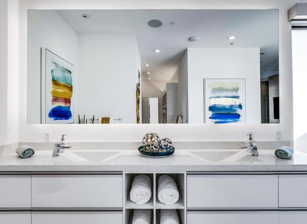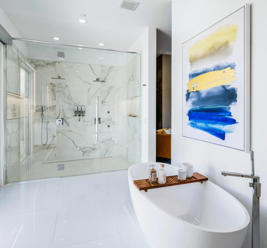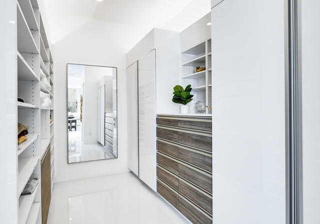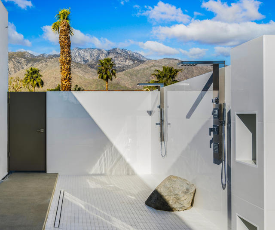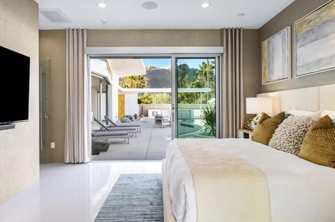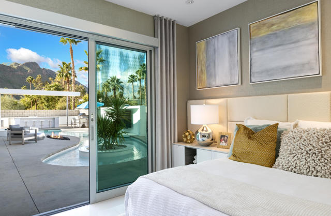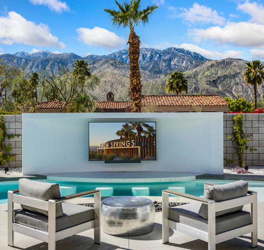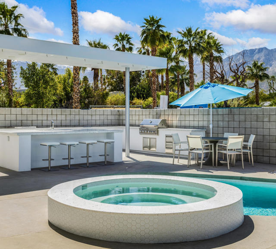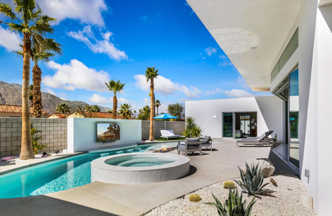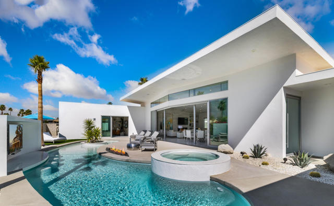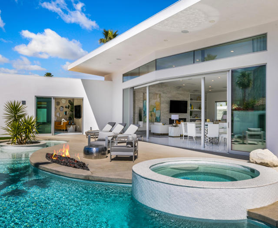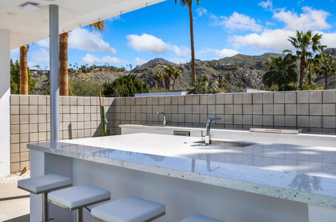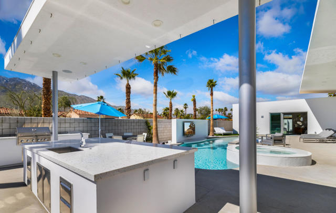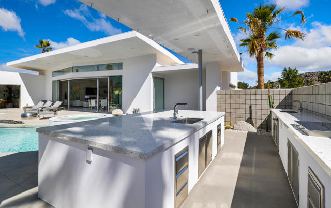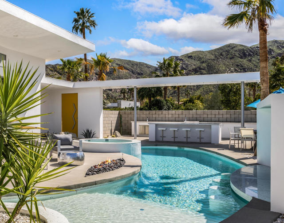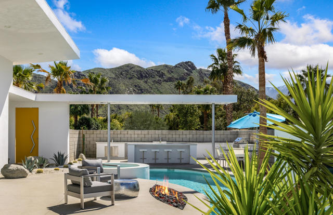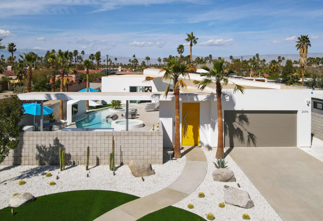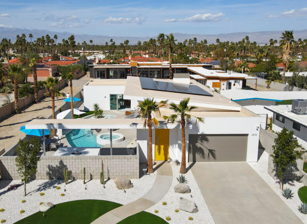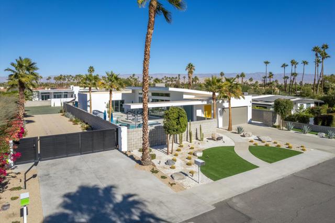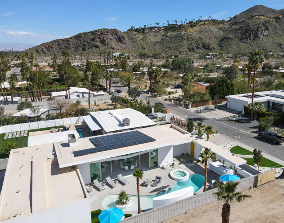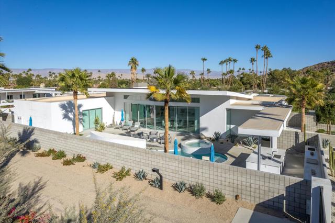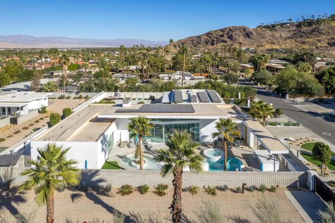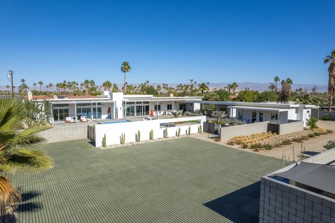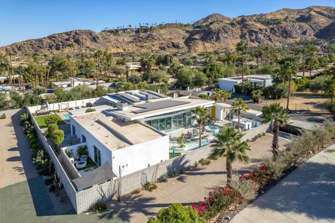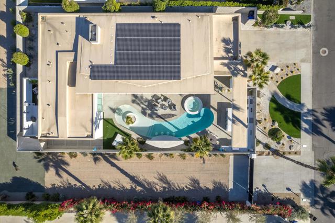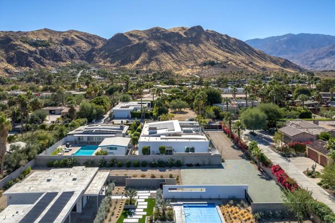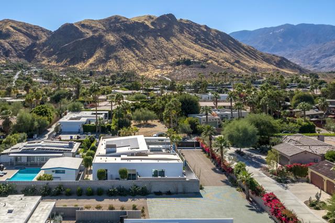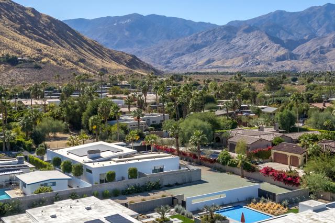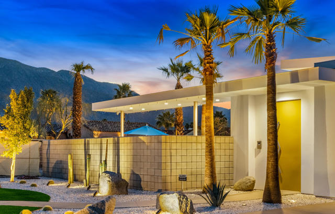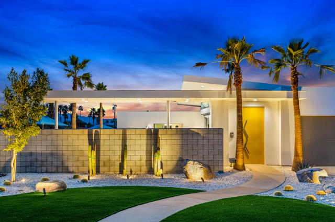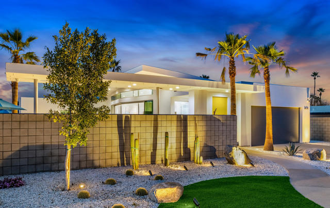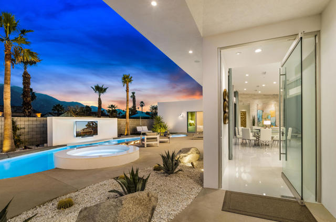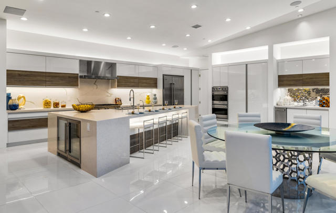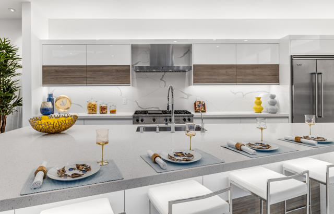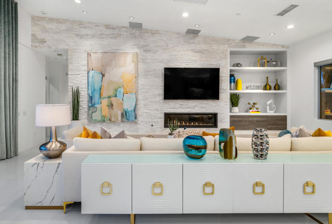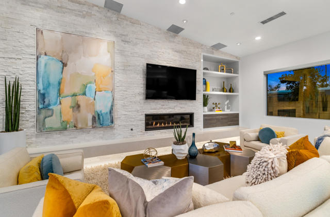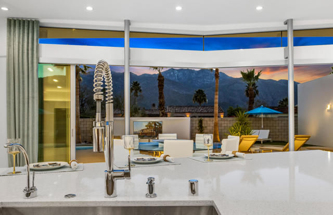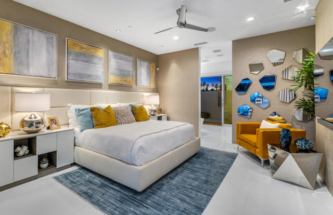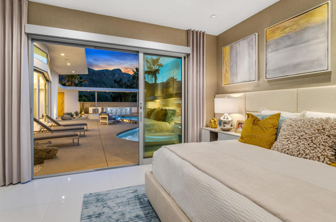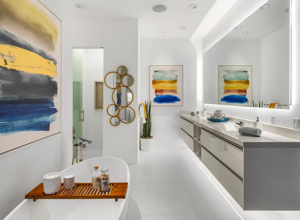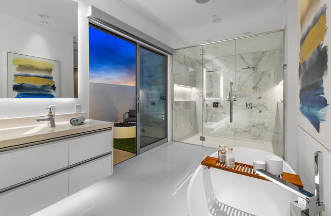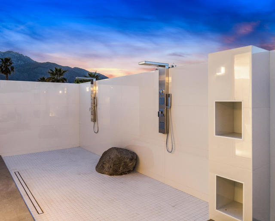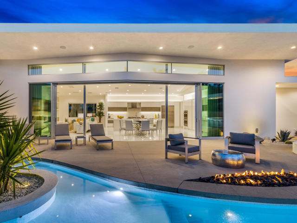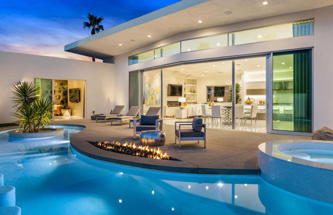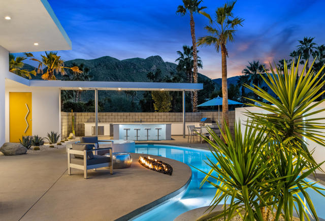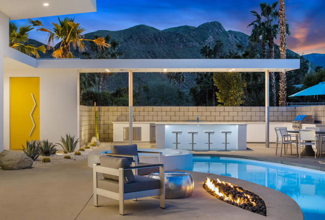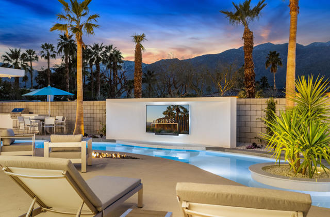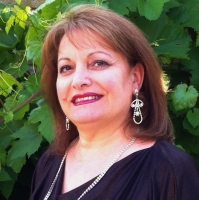2696 Anza Trail, Palm Springs, CA 92264
Contact Silva Babaian
Schedule A Showing
Request more information
- MLS#: 219122647DA ( Single Family Residence )
- Street Address: 2696 Anza Trail
- Viewed: 1
- Price: $2,795,000
- Price sqft: $1,038
- Waterfront: No
- Year Built: 2023
- Bldg sqft: 2692
- Bedrooms: 3
- Total Baths: 2
- Full Baths: 1
- 1/2 Baths: 1
- Garage / Parking Spaces: 4
- Days On Market: 12
- Additional Information
- County: RIVERSIDE
- City: Palm Springs
- Zipcode: 92264
- Subdivision: Araby
- Provided by: Desert Sotheby's International Realty
- Contact: Stephen Stephen

- DMCA Notice
Description
This exceptional custom home by Brian Foster Designs is minutes from downtown Palm Springs, a city steeped in cinematic history and near legendary Southridge. Unpretentious Mid Century modern, it showcases with clerestory windows and copious walls of glass for an impressive and vivid background view of Mount San Jacinto while overlooking an outdoor oasis. The terrace with a curved sparkling pool, round spa, tanning shelf and outdoor TV are complimented with a swim up bar. With a full covered kitchen this epitomizes desert style entertaining for intimate parties or a large gala.Inside this immaculate expansive and seamlessly flowing floor plan, the incased fireplace in brick adds a subtle texture to the wall and balances the great room.The chef's fully equipped kitchen with Viking appliances, European cabinetry and breakfast bar is perfect for your chance to sip coffee with leisure.The primary suite is a retreat with a Zen like garden shower and a chance to relax while enjoying the vast views of the mountains.This desert gem comes with LED lighting inside and out, and solar panels with full battery backup for less of a carbon footprint, while keeping the classic Palm Springs style of living.
Description
This exceptional custom home by Brian Foster Designs is minutes from downtown Palm Springs, a city steeped in cinematic history and near legendary Southridge. Unpretentious Mid Century modern, it showcases with clerestory windows and copious walls of glass for an impressive and vivid background view of Mount San Jacinto while overlooking an outdoor oasis. The terrace with a curved sparkling pool, round spa, tanning shelf and outdoor TV are complimented with a swim up bar. With a full covered kitchen this epitomizes desert style entertaining for intimate parties or a large gala.Inside this immaculate expansive and seamlessly flowing floor plan, the incased fireplace in brick adds a subtle texture to the wall and balances the great room.The chef's fully equipped kitchen with Viking appliances, European cabinetry and breakfast bar is perfect for your chance to sip coffee with leisure.The primary suite is a retreat with a Zen like garden shower and a chance to relax while enjoying the vast views of the mountains.This desert gem comes with LED lighting inside and out, and solar panels with full battery backup for less of a carbon footprint, while keeping the classic Palm Springs style of living.
Property Location and Similar Properties
Features
Appliances
- Gas Range
- Refrigerator
- Disposal
- Dishwasher
- Gas Water Heater
- Tankless Water Heater
- Hot Water Circulator
- Range Hood
Architectural Style
- Modern
Carport Spaces
- 0.00
Construction Materials
- Stucco
Cooling
- Central Air
Country
- US
Exclusions
- All furnishings excluded. May be available to be purchased outside of escrow.
Fireplace Features
- Fire Pit
- Gas
- Living Room
Flooring
- Tile
Foundation Details
- Slab
Garage Spaces
- 2.00
Heating
- Forced Air
- Natural Gas
Interior Features
- High Ceilings
- Recessed Lighting
- Open Floorplan
Laundry Features
- Individual Room
Levels
- One
Living Area Source
- Assessor
Lockboxtype
- None
Lot Features
- Landscaped
- Level
- Sprinkler System
- Planned Unit Development
Parcel Number
- 510130021
Parking Features
- Side by Side
- Garage Door Opener
- Direct Garage Access
Patio And Porch Features
- Concrete
Pool Features
- In Ground
- Electric Heat
- Salt Water
- Private
Property Type
- Single Family Residence
Roof
- Flat
Security Features
- Closed Circuit Camera(s)
Spa Features
- Heated
- Private
- In Ground
Subdivision Name Other
- Araby
Uncovered Spaces
- 2.00
Utilities
- Cable Available
View
- Mountain(s)
Window Features
- Double Pane Windows
- Blinds
Year Built
- 2023
Year Built Source
- Assessor

