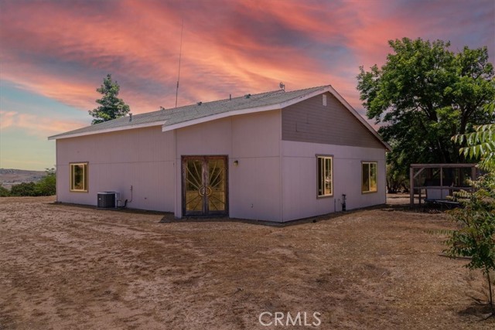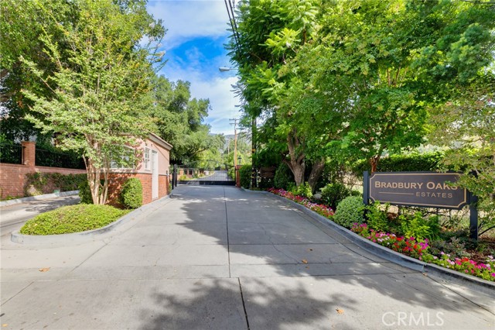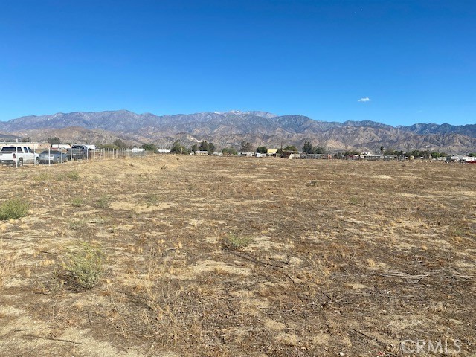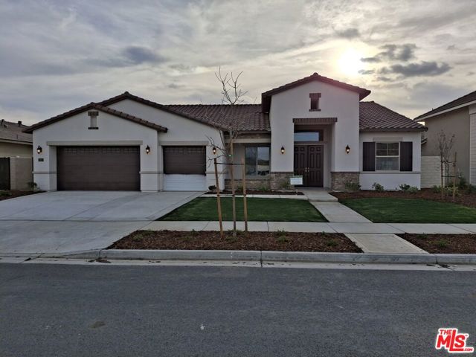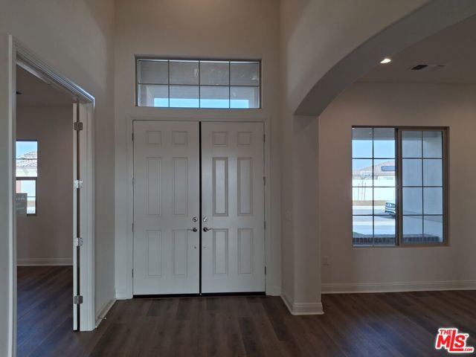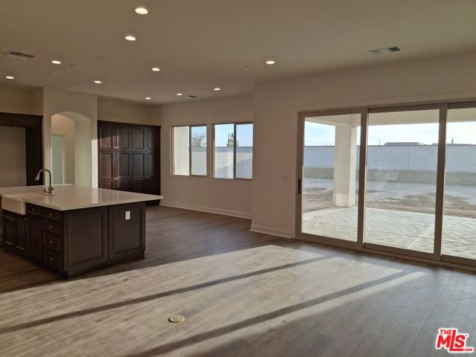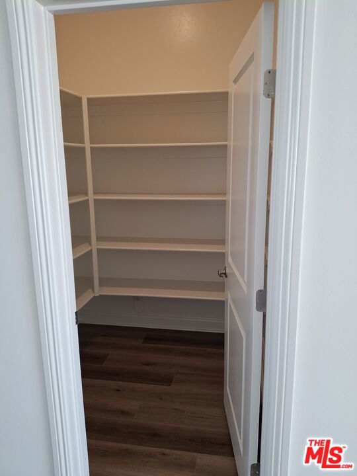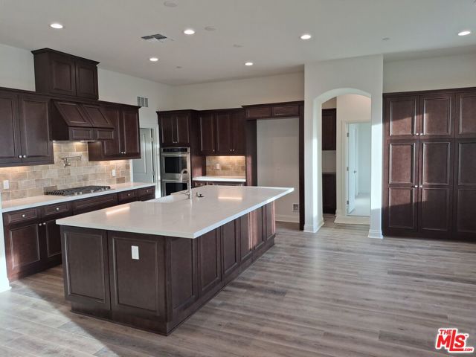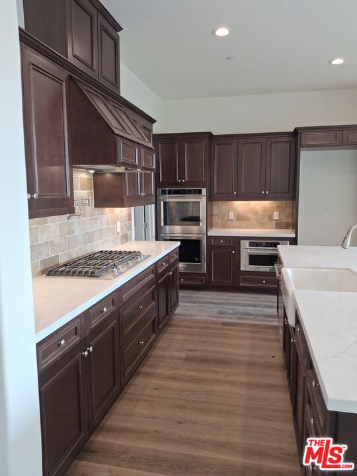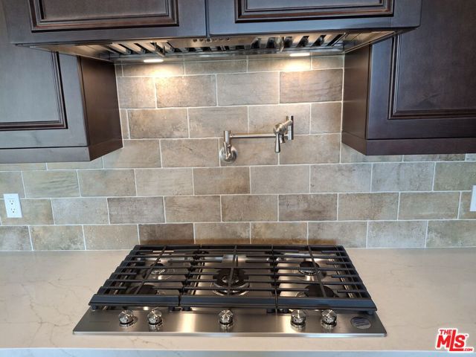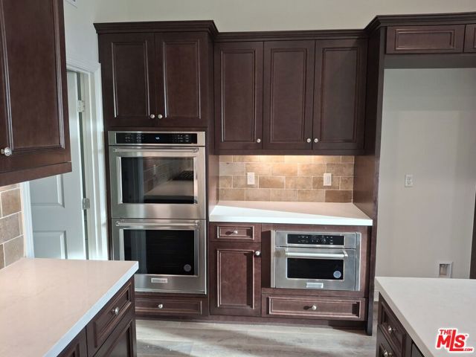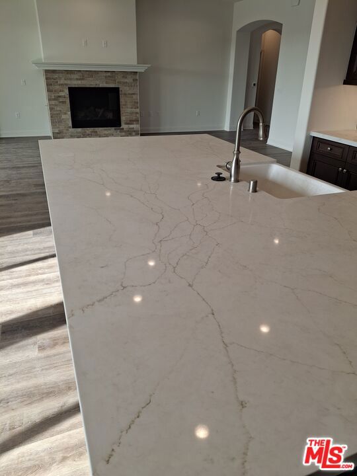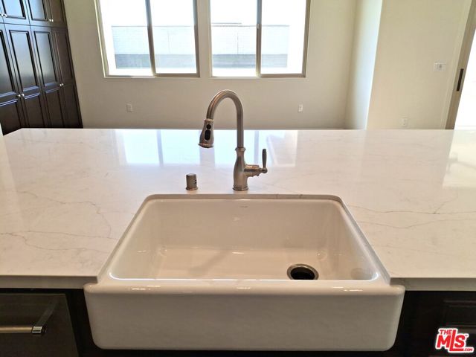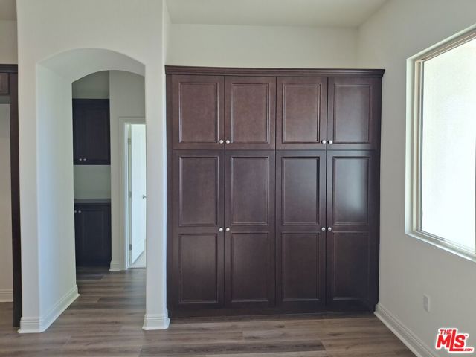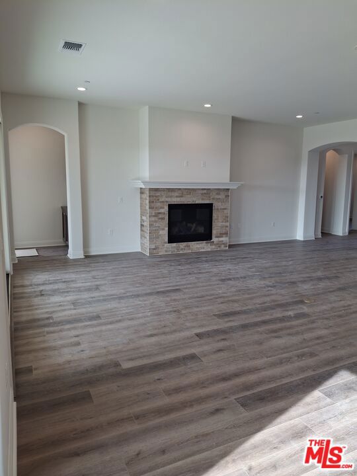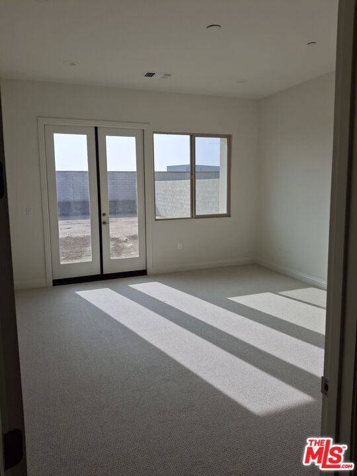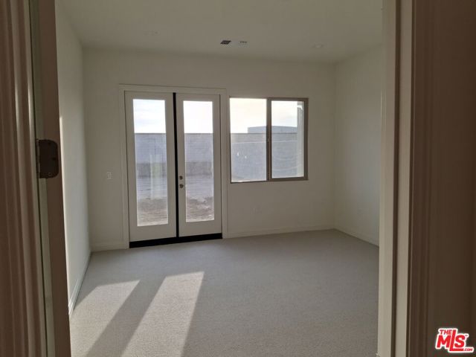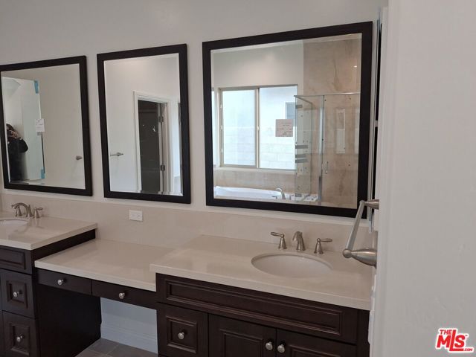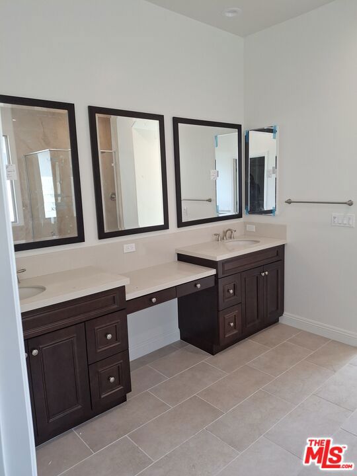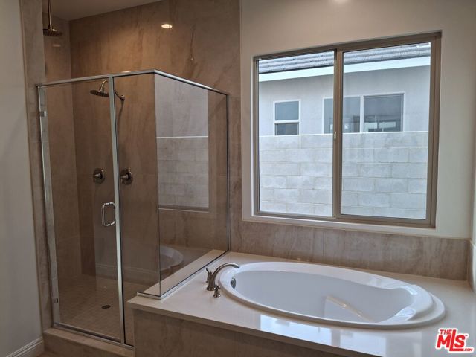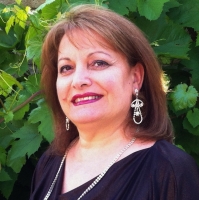12813 Fairlawn Drive, Bakersfield, CA 93311
Contact Silva Babaian
Schedule A Showing
Request more information
- MLS#: 25480735 ( Single Family Residence )
- Street Address: 12813 Fairlawn Drive
- Viewed: 8
- Price: $824,010
- Price sqft: $315
- Waterfront: No
- Year Built: 2024
- Bldg sqft: 2617
- Bedrooms: 3
- Total Baths: 2
- Full Baths: 2
- Garage / Parking Spaces: 3
- Days On Market: 43
- Additional Information
- County: KERN
- City: Bakersfield
- Zipcode: 93311
- Provided by: Muirlands Real Estate Group, Inc.
- Contact: Kathy Kathy

- DMCA Notice
-
DescriptionWelcome to this exceptional residence in one of Bakersfield's most sought after neighborhoods. This thoughtfully designed 2,617 square foot home showcases three bedrooms and three bathrooms, offering the perfect blend of comfort and sophistication.The gourmet kitchen features premium KitchenAid appliances, including double ovens, 5 burner cooktop, microwave, dishwasher and potfiller. The expansive quartz island serves as both a functional workspace and gathering spot, while the backsplash adds a touch of elegance. Storage won't be a concern with abundant cabinet space and a generous walk in pantry.The primary bedroom suite is a peaceful retreat, enhanced with upgraded tile work and luxurious appointments. Throughout the home, you'll find high end finishes including luxury vinyl plank flooring in the kitchen, nook, formal dining area, office, hallways and family room. The indoor fireplace, with its upgraded Tuscan inspired face, creates a warm and inviting atmosphere.The Tuscan elevation adds distinctive curb appeal, while the thoughtful floor plan ensures comfortable living and entertaining. Whether you're hosting dinner parties or enjoying quiet evenings at home, this residence offers the perfect setting for creating lasting memories.
Property Location and Similar Properties
Features
Appliances
- Dishwasher
- Disposal
- Microwave
Association Fee
- 295.00
Association Fee2
- 0.00
Association Fee Frequency
- Monthly
Common Walls
- No Common Walls
Country
- US
Fireplace Features
- Family Room
- Gas
Flooring
- Carpet
- Tile
Heating
- Central
Laundry Features
- Inside
Levels
- One
Parcel Number
- 52458104007
Parking Features
- Garage - Three Door
- Concrete
- Driveway
Pool Features
- Community
- Lap
- Fenced
- Association
- In Ground
- Private
Postalcodeplus4
- 9941
Property Type
- Single Family Residence
Spa Features
- Community
- Association
- Heated
Year Built
- 2024
Year Built Source
- Builder
Zoning
- R1

