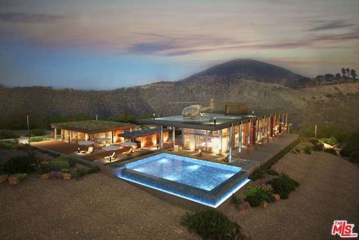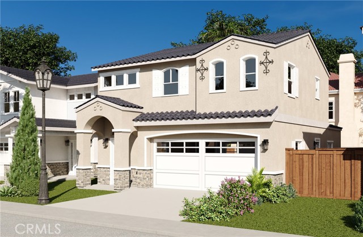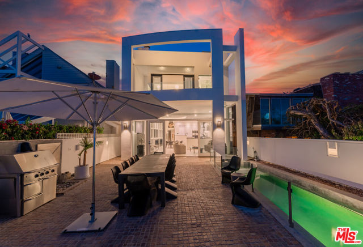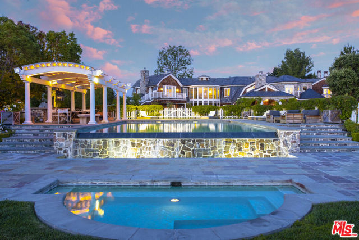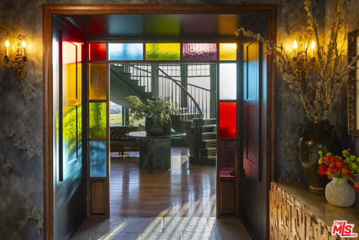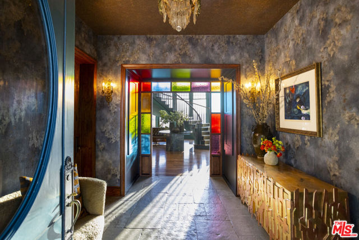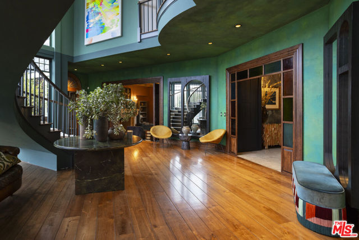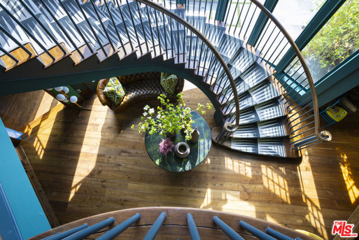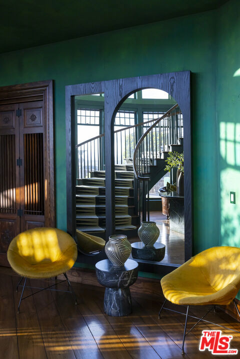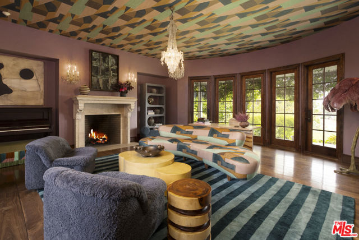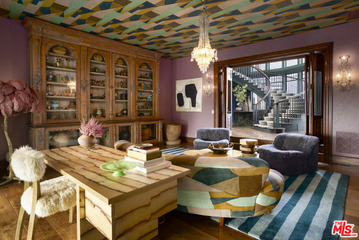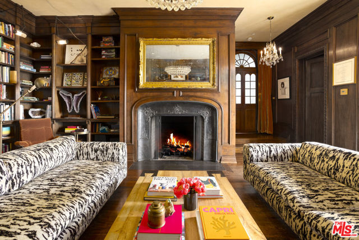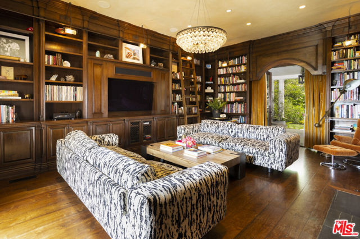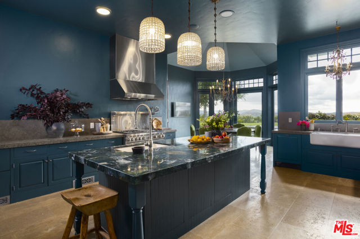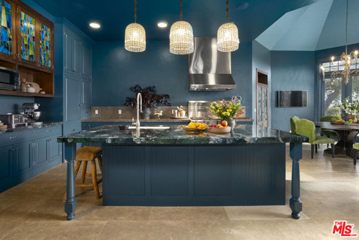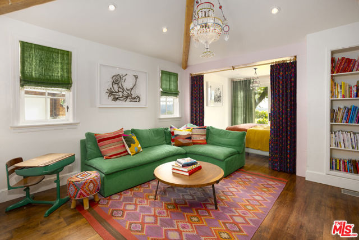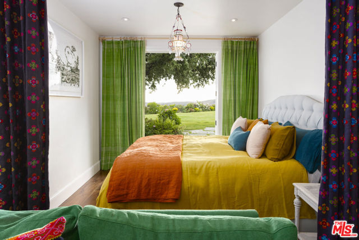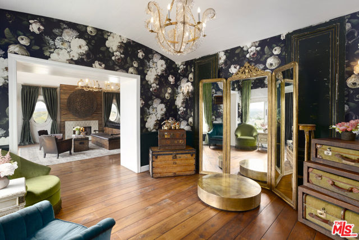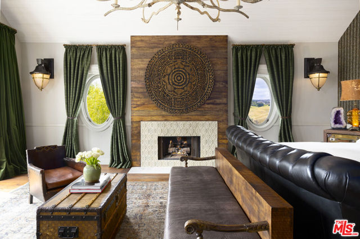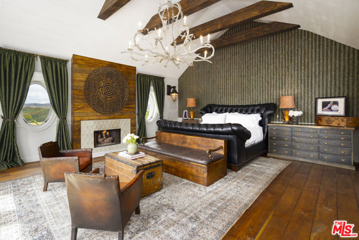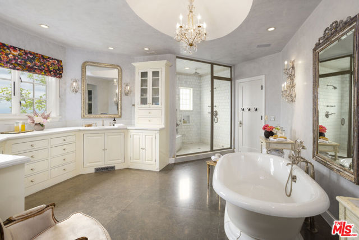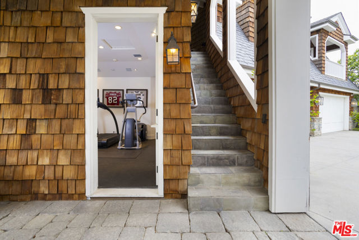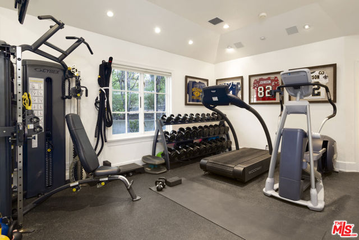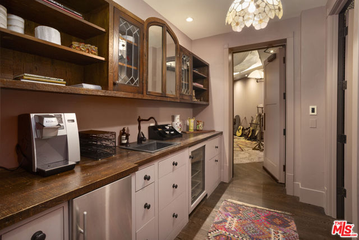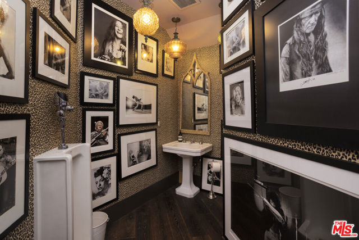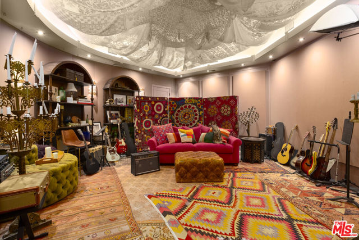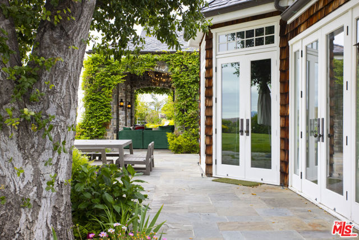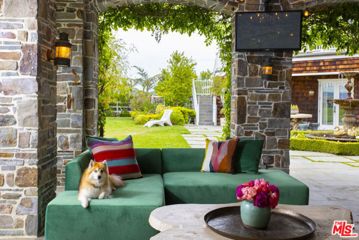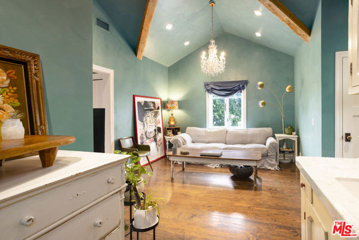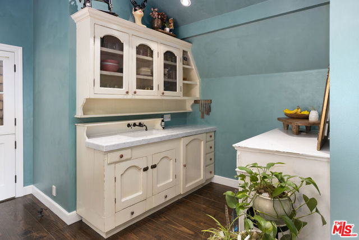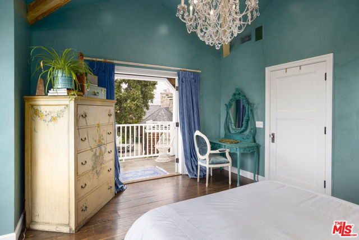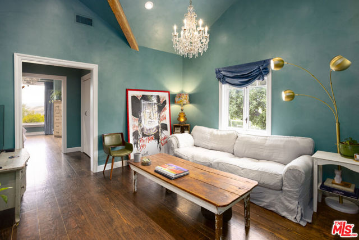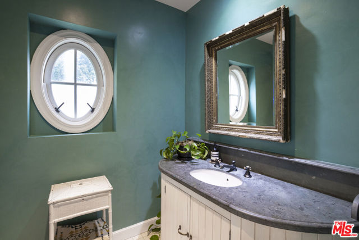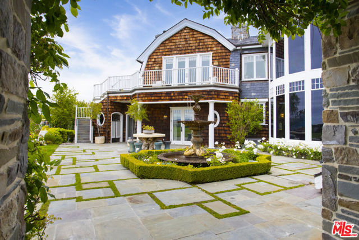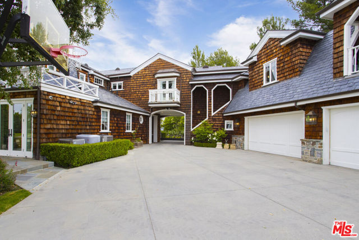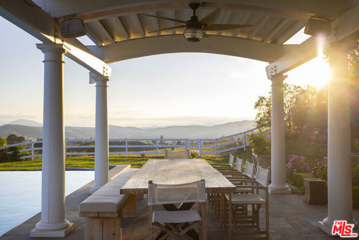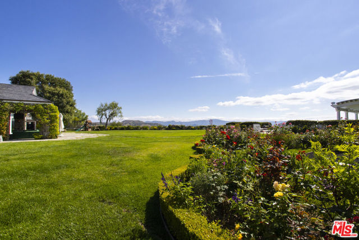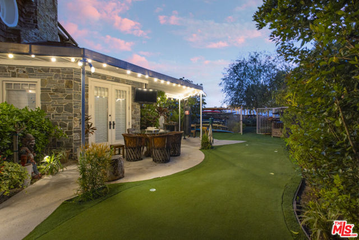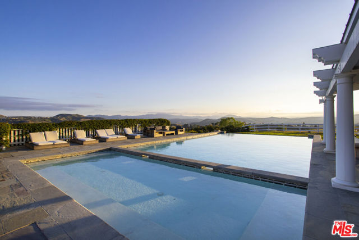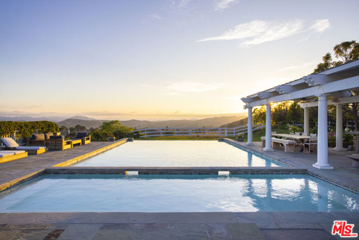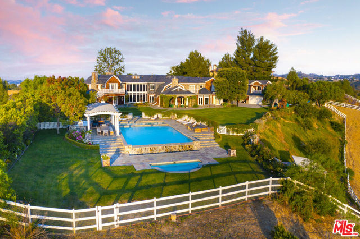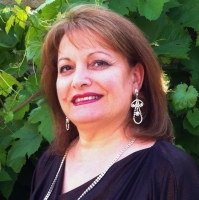5535 Dixon Trail Road, Hidden Hills, CA 91302
Contact Silva Babaian
Schedule A Showing
Request more information
- MLS#: 25480615 ( Single Family Residence )
- Street Address: 5535 Dixon Trail Road
- Viewed: 9
- Price: $17,900,000
- Price sqft: $1,349
- Waterfront: No
- Year Built: 2001
- Bldg sqft: 13274
- Bedrooms: 7
- Total Baths: 9
- Full Baths: 6
- 1/2 Baths: 3
- Garage / Parking Spaces: 14
- Days On Market: 47
- Acreage: 2.25 acres
- Additional Information
- County: LOS ANGELES
- City: Hidden Hills
- Zipcode: 91302
- District: Las Virgenes
- Provided by: Coldwell Banker Realty
- Contact: Bret Bret

- DMCA Notice
-
DescriptionNestled within the highly sought after guard gated community of Hidden Hills, this private retreat, tucked away at the end of an intimate cul de sac, spans approximately 13,274 square feet and rests on 2.25 acres, offering mesmerizing city lights and mountain views that will leave you breathless. As you step inside, you'll immediately be struck by the grandeur of this home. Featured in the esteemed pages of Architectural Digest, every detail has been meticulously crafted to create a truly captivating living experience. Awe inspiring features abound, including eight spacious en suite bedrooms with beautifully appointed baths, a guest house complete with a kitchenette, and an intricately paneled study featuring a warm fireplace. The exquisitely accented formal dining room sets the stage for unforgettable dinner parties, while the dramatic foyer boasts a stunning spiral staircase and floor to ceiling windows that flood the space with natural light. The heart of this home lies in its state of the art chef's kitchen, where culinary dreams come to life. Showcasing top of the line Wolf appliances, a walk in pantry, a central island, and a breakfast nook. The family room is a true sanctuary, with oversized sliding barn doors, a fireplace adorned with reclaimed brick, and beamed vaulted ceilings that create an inviting & relaxing ambiance. Retreat to the luxurious primary suite, featuring a comfortable sitting area, a stone fireplace, and an expansive his and hers walk in closet, that exudes grandeur. The expansive rear grounds are a true outdoor paradise, where relaxation and entertainment seamlessly blend. Rolling lawns, a sparkling pool with a separate shallow pool, a rejuvenating spa, a BBQ island, and convenient amenities like an outdoor shower and bathroom create an idyllic setting for enjoying the Southern California lifestyle. Here you can immerse yourself in the breathtaking vistas that stretch beyond, making every moment spent outdoors a feast for the senses. This home offers an unrivaled opportunity to experience the epitome of upscale living in one of the most exclusive communities. Don't miss your chance to own this remarkable property and create a lifetime of cherished memories.
Property Location and Similar Properties
Features
Appliances
- Barbecue
- Double Oven
- Oven
Architectural Style
- Cape Cod
Association Amenities
- Controlled Access
- Sport Court
- Security
- Pool
- Playground
- Picnic Area
- Hiking Trails
- Horse Trails
- Meeting Room
- Other Courts
- Clubhouse
Association Fee
- 25.00
Association Fee2 Frequency
- Annually
Association Fee Frequency
- Annually
Baths Total
- 13
Common Walls
- No Common Walls
Construction Materials
- Brick
- Wood Siding
Cooling
- Central Air
Country
- US
Direction Faces
- East
Door Features
- French Doors
Eating Area
- Breakfast Nook
- Breakfast Counter / Bar
- Dining Room
- In Kitchen
Entry Location
- Foyer
Fireplace Features
- Living Room
- Library
- Dining Room
- Fire Pit
- Patio
Flooring
- Wood
- Stone
Foundation Details
- Slab
Garage Spaces
- 4.00
Heating
- Central
Interior Features
- 2 Staircases
- Open Floorplan
Laundry Features
- Individual Room
- Upper Level
- See Remarks
- Inside
Levels
- Three Or More
Living Area Source
- Plans
Lot Features
- Landscaped
Other Structures
- Guest House
Parcel Number
- 2049030024
Parking Features
- Covered
- Driveway - Combination
- Driveway - Brick
- Gated
Patio And Porch Features
- Stone
Pool Features
- Waterfall
- Heated
- In Ground
- Private
Postalcodeplus4
- 1185
Property Type
- Single Family Residence
Property Condition
- Updated/Remodeled
- Additions/Alterations
Roof
- Metal
- Slate
School District
- Las Virgenes
Security Features
- Gated Community
- Gated with Guard
- Guarded
- 24 Hour Security
- Smoke Detector(s)
- Carbon Monoxide Detector(s)
Spa Features
- Private
- In Ground
- Heated
Uncovered Spaces
- 10.00
View
- Canyon
- City Lights
- Hills
- Mountain(s)
- Valley
- Pool
- Panoramic
Window Features
- Custom Covering
Year Built
- 2001
Year Built Source
- Other
Zoning
- LCR-1-20000*

