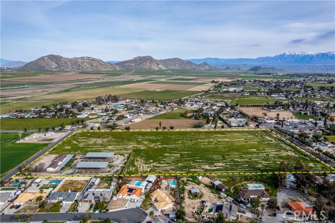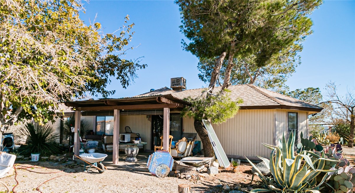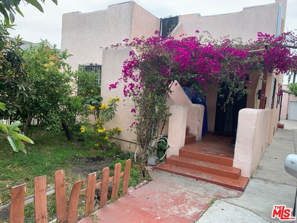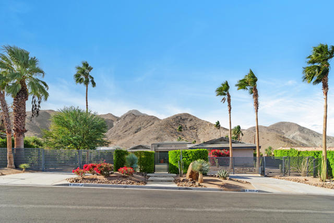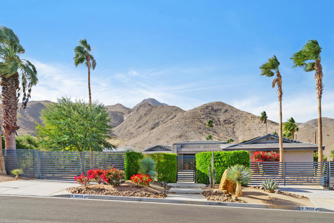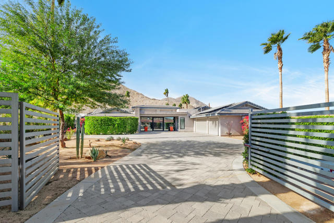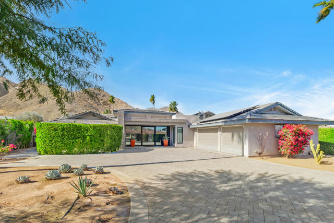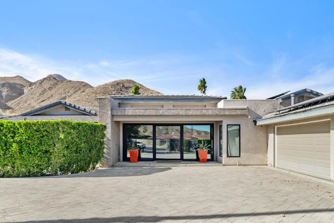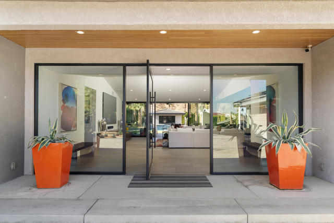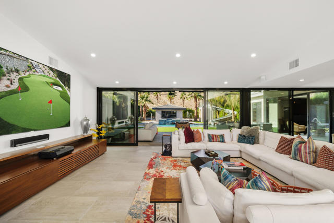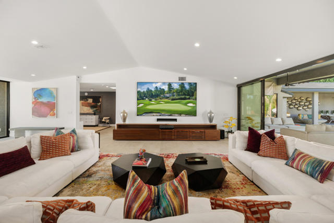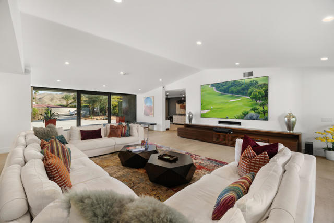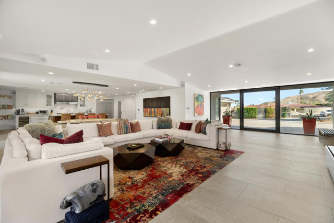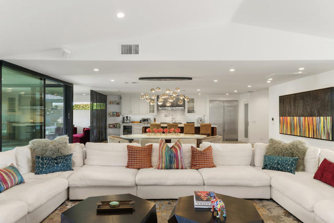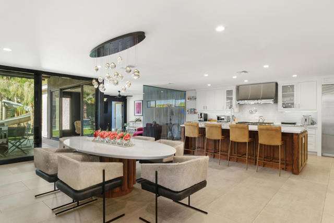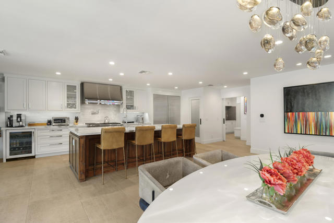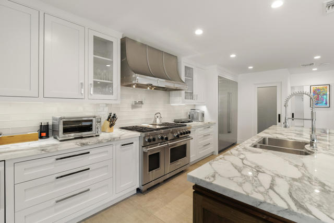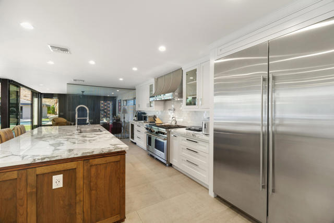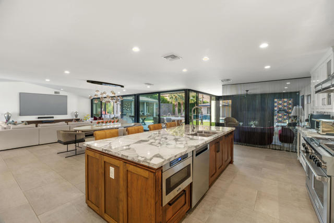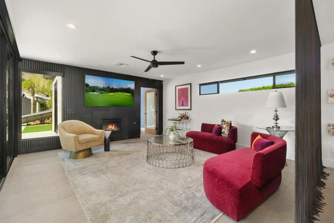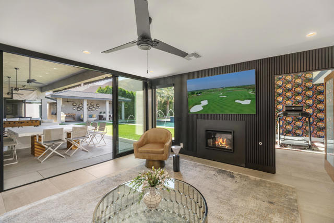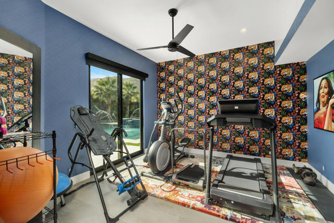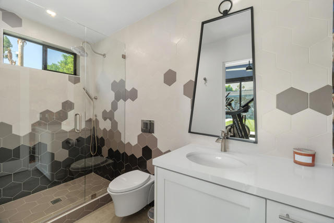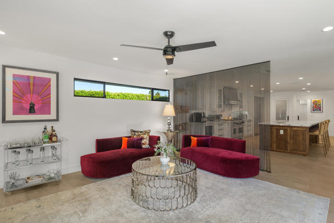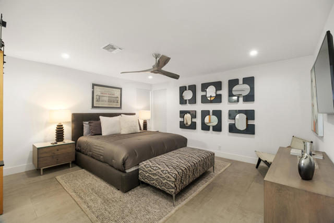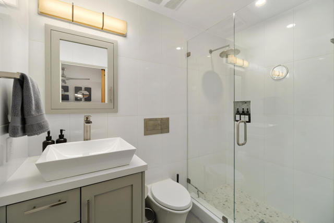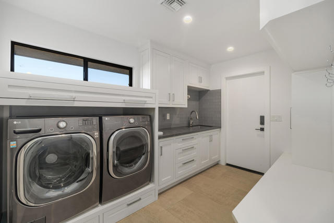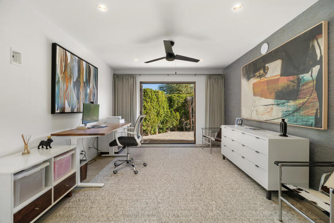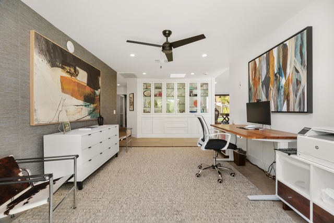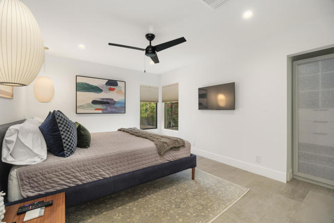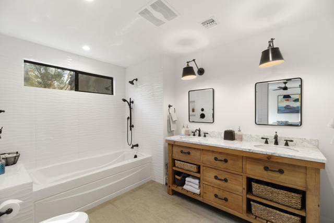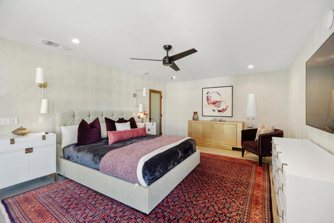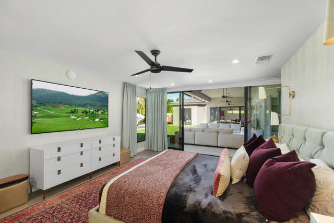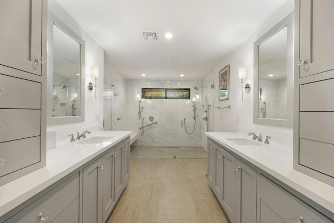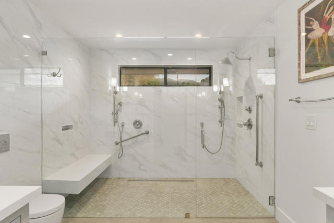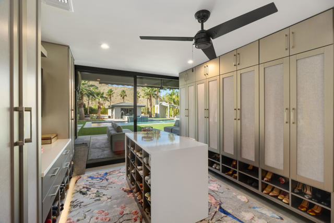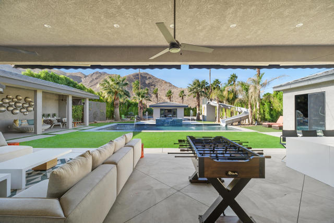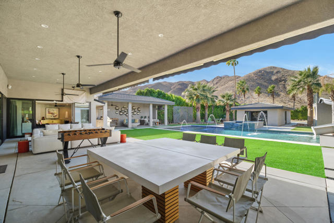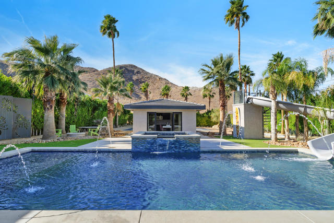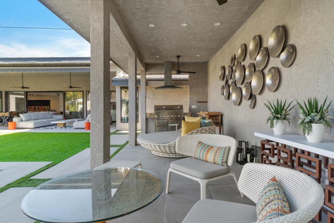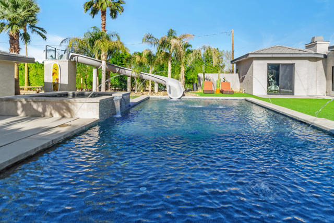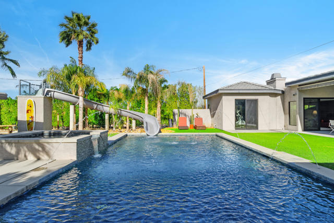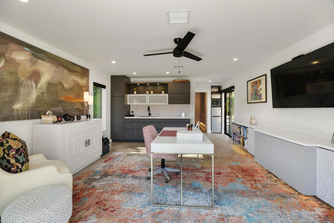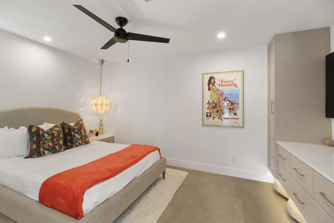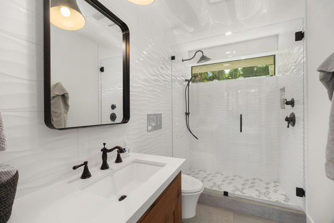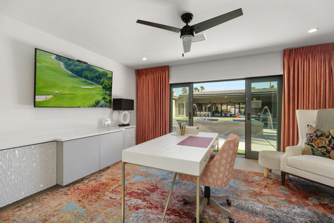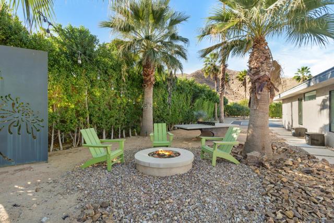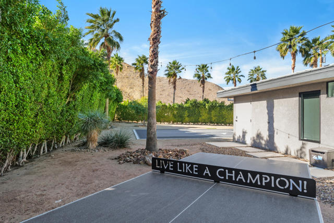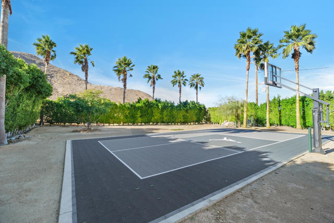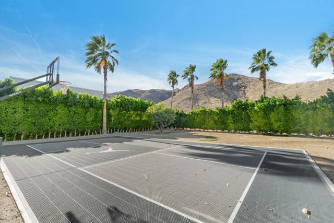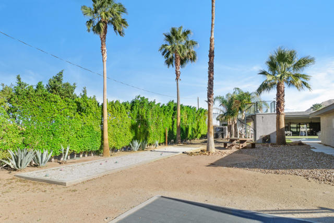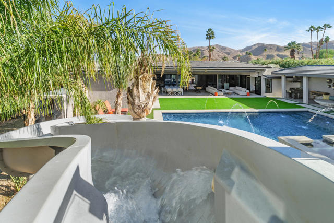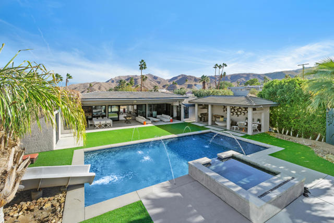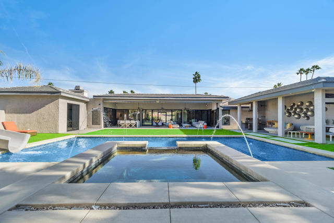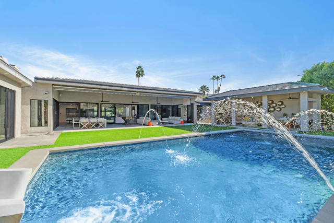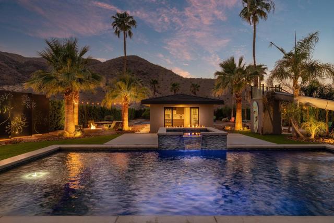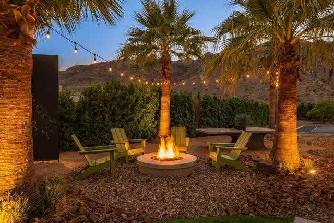38835 Elna Way, Cathedral City, CA 92234
Contact Silva Babaian
Schedule A Showing
Request more information
- MLS#: 219122626DA ( Single Family Residence )
- Street Address: 38835 Elna Way
- Viewed: 3
- Price: $1,950,000
- Price sqft: $424
- Waterfront: No
- Year Built: 1987
- Bldg sqft: 4600
- Bedrooms: 5
- Total Baths: 5
- Full Baths: 5
- Garage / Parking Spaces: 5
- Days On Market: 27
- Additional Information
- County: RIVERSIDE
- City: Cathedral City
- Zipcode: 92234
- Subdivision: Cathedral City Cove
- Provided by: Coldwell Banker Realty
- Contact: Rick Rick

- DMCA Notice
-
DescriptionWelcome to 38835 Elna Way, a truly re imagined home located high a top the Cat. City Cove where luxury meets modern living. Nestled behind a private gated entry, this exceptional estate offers unparalleled comfort, privacy, and breathtaking mountain views. A spacious paver driveway leads to a striking glass pivot entry door, setting the tone for the refined elegance found within.Upon entering, this expansive main house boasts 4 generously sized bedroom suites, each providing a sanctuary of peace and privacy. Additionally, the detached casita offers a perfect space for guests or as a private retreat. The home also features a dedicated fitness gym and a stylish home office, Designed for the ultimate culinary experience, the gourmet kitchen is equipped with professional grade stainless steel appliances, quartz counter tops, and loads of cabinets for ample storage. Outside, the BBQ dining area is perfect for entertaining, while the pebble pool with raised spa and giant water slide promises hours of fun and relaxation.The property also includes a bocce and basketball court providing endless opportunities for outdoor enjoyment.Equipped with solar and a battery back up system, this home offers both sustainability and peace of mind. A 3 car garage with an epoxy coated floor completes the finishing touch for this extraordinary estate.Don't miss this opportunity to own this one of a kind property where every detail has been thoughtfully designed to elevate your lifestyle.
Property Location and Similar Properties
Features
Appliances
- Gas Cooktop
- Microwave
- Self Cleaning Oven
- Gas Range
- Vented Exhaust Fan
- Water Line to Refrigerator
- Refrigerator
- Disposal
- Dishwasher
- Water Heater Central
- Range Hood
Architectural Style
- Contemporary
- Ranch
Carport Spaces
- 0.00
Cooling
- Zoned
- Electric
- Central Air
Country
- US
Door Features
- Sliding Doors
Eating Area
- Breakfast Counter / Bar
- Dining Room
Fencing
- Masonry
- Wrought Iron
- Stucco Wall
Fireplace Features
- Gas
- Family Room
Flooring
- Tile
Foundation Details
- Slab
Garage Spaces
- 3.00
Heating
- Central
- Zoned
- Forced Air
- Natural Gas
Inclusions
- Most furnishings to be included. Seller to provide a list of exclusions upon request.
Interior Features
- Partially Furnished
Levels
- One
Living Area Source
- Assessor
Lockboxtype
- None
Lot Features
- Sprinklers Drip System
- Sprinklers Timer
- Sprinkler System
Other Structures
- Guest House
Parcel Number
- 686143014
Parking Features
- Street
- Direct Garage Access
- Driveway
- Garage Door Opener
Pool Features
- In Ground
- Pebble
- Electric Heat
- Private
Property Type
- Single Family Residence
Property Condition
- Updated/Remodeled
Security Features
- Automatic Gate
- Security Lights
- Card/Code Access
- Closed Circuit Camera(s)
Sewer
- Unknown
Spa Features
- Heated
- Private
- In Ground
Subdivision Name Other
- Cathedral City Cove
Uncovered Spaces
- 2.00
Utilities
- Cable Available
View
- Mountain(s)
Window Features
- Blinds
- Screens
- Skylight(s)
- Drapes
Year Built
- 1987
Year Built Source
- Assessor

