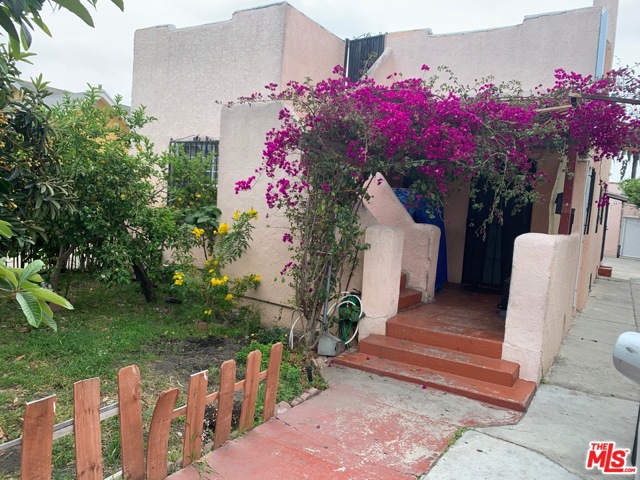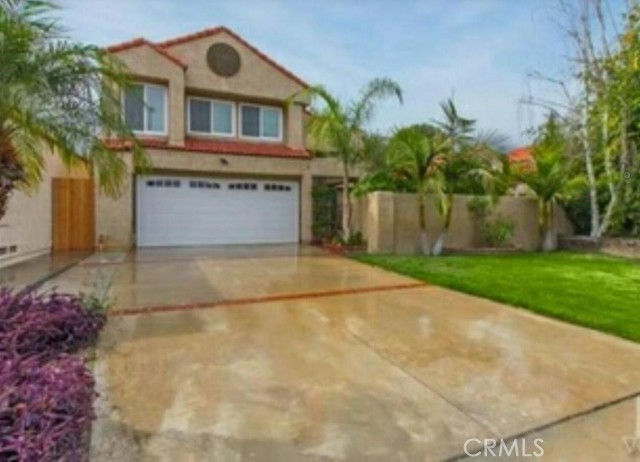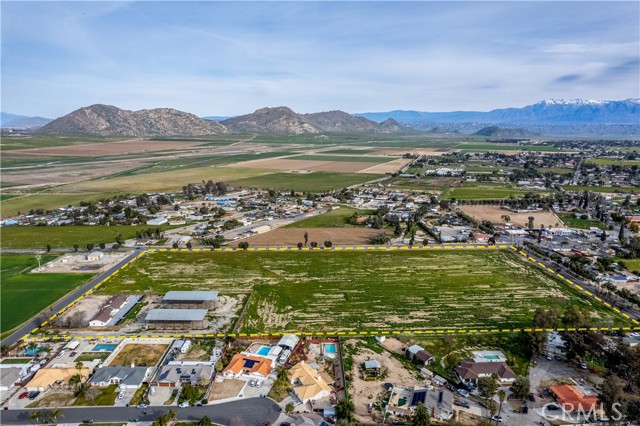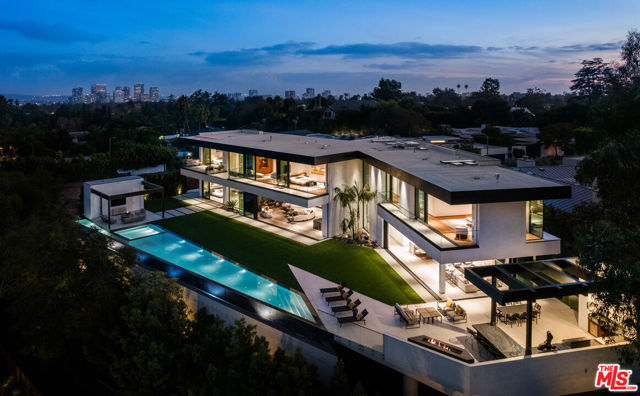1130 Angelo Drive, Beverly Hills, CA 90210
Contact Silva Babaian
Schedule A Showing
Request more information
- MLS#: 25480243 ( Single Family Residence )
- Street Address: 1130 Angelo Drive
- Viewed: 14
- Price: $22,500,000
- Price sqft: $2,164
- Waterfront: Yes
- Wateraccess: Yes
- Year Built: 2022
- Bldg sqft: 10399
- Bedrooms: 5
- Total Baths: 10
- Full Baths: 10
- Garage / Parking Spaces: 4
- Days On Market: 82
- Additional Information
- County: LOS ANGELES
- City: Beverly Hills
- Zipcode: 90210
- Provided by: Douglas Elliman of California, Inc.
- Contact: Joshua Joshua

- DMCA Notice
-
DescriptionStunning 2022 new construction property set in the most desirable zip code in the world! An impressive collaboration between Iconic x Paul McLean creates a one of a kind, warm and organic architectural gem, leaving no details spared. Showcasing sweeping views of Downtown and Century City, this ~10,400sf masterpiece features 5 bedrooms with an option for 6, 10 bathrooms and the most stellar amenities. An inviting Zen entryway welcomes you into the open concept living space with soaring ceilings and amazing natural light penetrating the floor to ceiling glass doors throughout. The main level includes a spacious formal living room, spectacular wet bar with wine fridges, formal dining space, and a glamorous gourmet chef's kitchen with white bespoke cabinetry, top of the line Miele and Subzero appliances. An entertainer's dream, from the kitchen and family room, glass doors open revealing the generous backyard hosting a full outdoor kitchen with ample seating and fire pit, a pool cabana, and an 80 foot zero edge infinity pool with a jacuzzi that seats up to 20 people. Unparalleled design and exquisite finishes throughout, the primary bedroom is a showstopper with a stunning stone fireplace, an attached deck overlooking the grounds, showroom style walk in closets with custom walnut cabinetry, and bathroom with double shower and beautiful freestanding soaking tub. Additional features include a daylit gym with a stone waterfall, an alluring spa with sauna, steam shower and massage room, as well as a theater, climate controlled wine cellar, and an office with a separate entry. Complete with Creston control, Lutron lighting and shades, and parking for 4 cars, this property is truly unrivaled!
Property Location and Similar Properties
Features
Appliances
- Barbecue
- Dishwasher
- Disposal
- Microwave
- Refrigerator
- Built-In
- Oven
- Range Hood
- Range
- Double Oven
Baths Full
- 10
Baths Total
- 10
Common Walls
- No Common Walls
Cooling
- Central Air
Country
- US
Eating Area
- Dining Room
- In Kitchen
- Family Kitchen
Fireplace Features
- Family Room
- Fire Pit
Flooring
- Wood
Garage Spaces
- 2.00
Heating
- Central
Interior Features
- Bar
- Wet Bar
- Open Floorplan
- High Ceilings
- Elevator
- Recessed Lighting
Laundry Features
- Washer Included
- Dryer Included
- Individual Room
- Inside
- Upper Level
Levels
- Multi/Split
Living Area Source
- Plans
Lot Dimensions Source
- Assessor
Lot Features
- Back Yard
- Front Yard
- Yard
- Lawn
Parcel Number
- 4358008026
Parking Features
- Private
- Garage - Two Door
- Garage
- Driveway
- Guest
Patio And Porch Features
- Deck
Pool Features
- Heated
- In Ground
- Private
Postalcodeplus4
- 2746
Property Type
- Single Family Residence
Sewer
- Other
Spa Features
- In Ground
- Private
- Heated
Uncovered Spaces
- 2.00
View
- Hills
- Pool
- City Lights
- Mountain(s)
Views
- 14
Year Built
- 2022
Year Built Source
- Builder
Zoning
- LARE15






