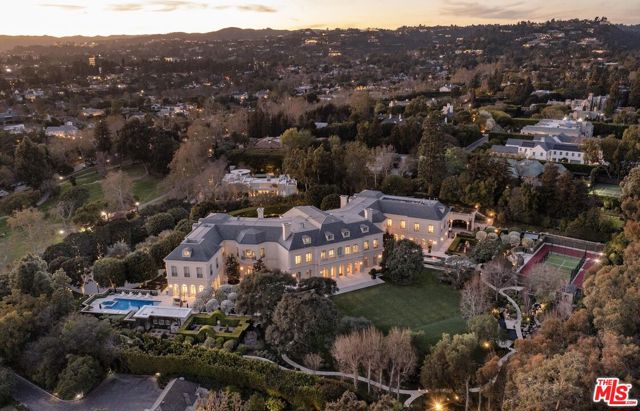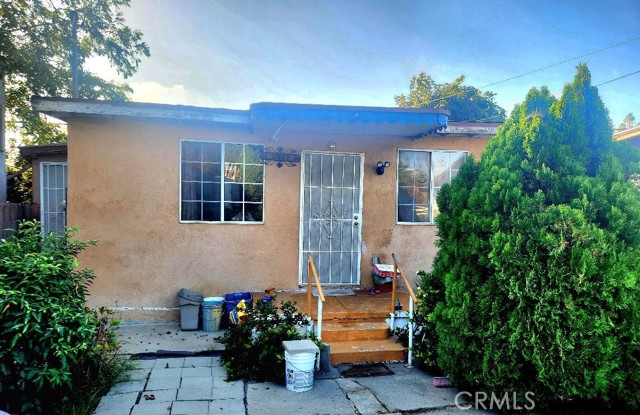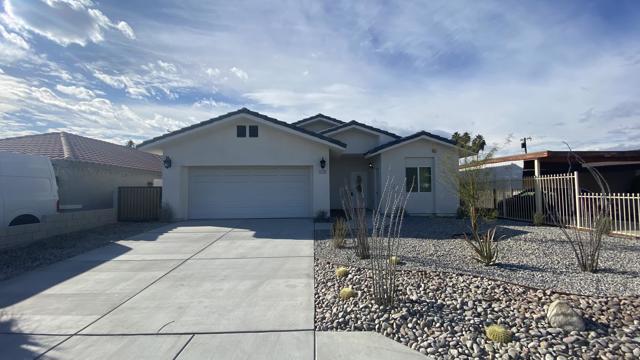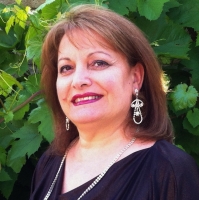10622 Ventucopa Place, Bakersfield, CA 93311
Contact Silva Babaian
Schedule A Showing
Request more information
- MLS#: V1-27473 ( Single Family Residence )
- Street Address: 10622 Ventucopa Place
- Viewed: 2
- Price: $735,000
- Price sqft: $297
- Waterfront: Yes
- Wateraccess: Yes
- Year Built: 2008
- Bldg sqft: 2478
- Bedrooms: 3
- Total Baths: 3
- Full Baths: 2
- 1/2 Baths: 1
- Garage / Parking Spaces: 3
- Days On Market: 44
- Additional Information
- County: KERN
- City: Bakersfield
- Zipcode: 93311
- Elementary School: OTHER
- Middle School: OTHER
- High School: OTHER
- Provided by: Watson Realty
- Contact: William William

- DMCA Notice
-
DescriptionThis gorgeous single story home in The Villas adjacent to Seven Oaks CC has 3 bedrooms & 2.5 bathrooms plus significant builder upgrades. (See attached list.) It features an open 2,478 sf floorplan including a dining room & spacious family room w/ premium 'heat n glo' fireplace. Gourmet kitchen features granite counters and full backsplash, large island, walk in pantry, stainless steel decorator grade KitchenAide appliances w/ double oven, Wolf hood & 5 burner stove. A lovely feature is the large side courtyard w/ an Alumawood pergola, floor to ceiling windows & sliding glass door opening into the hallway. Luxurious master bedroom includes crown molding, wood beams on the ceilings & a spacious walk in closet w/ 'Closet Maid' laminate wood organizer. The front & backyard landscaping is exquisite w/ a large, covered patio (w/ 2 fans), flagstone covering most of the yard and sidewalks, stacked rock raised planters, river rock in the flower beds and mature trees and shrubs.
Property Location and Similar Properties
Features
Assessments
- None
Association Amenities
- Controlled Access
- Security
Association Fee
- 143.30
Association Fee Frequency
- Monthly
Commoninterest
- None
Common Walls
- No Common Walls
Cooling
- Central Air
- Electric
Country
- US
Days On Market
- 40
Direction Faces
- South
Elementary School
- OTHER
Elementaryschool
- Other
Fencing
- Block
Fireplace Features
- Living Room
- Gas
Flooring
- Tile
Garage Spaces
- 3.00
Heating
- Central
- Natural Gas
- Forced Air
High School
- OTHER
Highschool
- Other
Laundry Features
- Individual Room
Levels
- One
Living Area Source
- Public Records
Lockboxtype
- See Remarks
Lot Features
- Back Yard
- Front Yard
Middle School
- OTHER
Middleorjuniorschool
- Other
Parcel Number
- 39349024
Parking Features
- Garage
- Driveway
Patio And Porch Features
- Covered
Pool Features
- None
Postalcodeplus4
- 3152
Property Type
- Single Family Residence
Roof
- Tile
Sewer
- Public Sewer
Spa Features
- None
View
- None
Virtual Tour Url
- https://my.matterport.com/show/?m=7qvofWqdtVs
Water Source
- Public
Year Built
- 2008
Year Built Source
- Public Records

































































