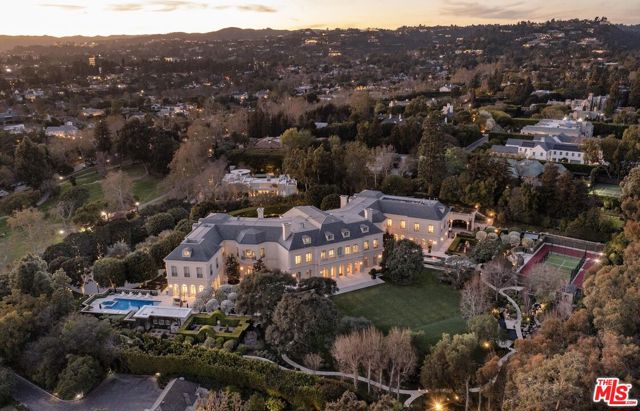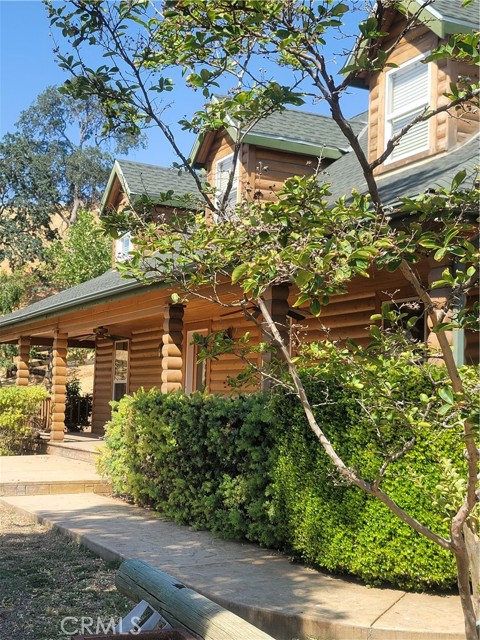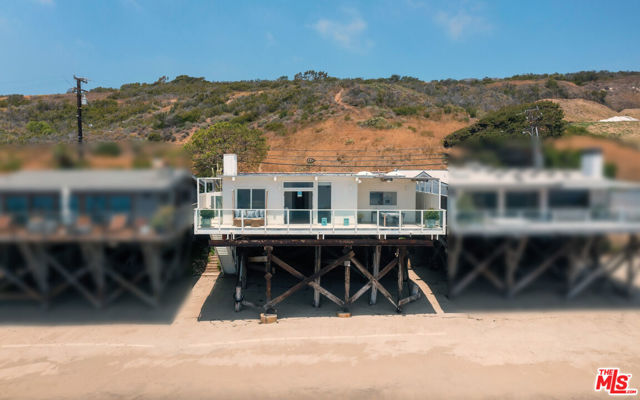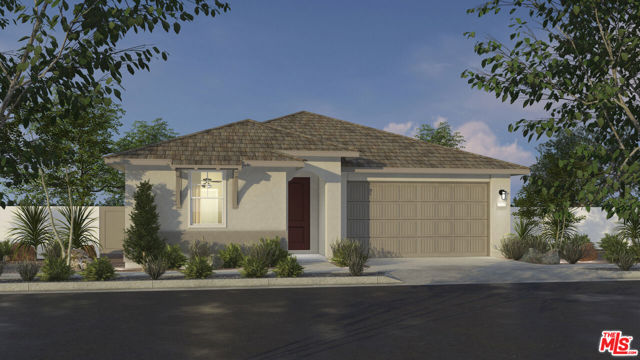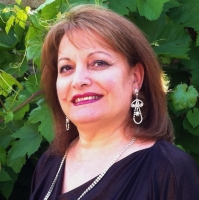18135 Azul Way, Santa Clarita, CA 91350
Contact Silva Babaian
Schedule A Showing
Request more information
- MLS#: 25480214 ( Single Family Residence )
- Street Address: 18135 Azul Way
- Viewed: 4
- Price: $932,754
- Price sqft: $445
- Waterfront: No
- Year Built: 2025
- Bldg sqft: 2095
- Bedrooms: 3
- Total Baths: 2
- Full Baths: 2
- Garage / Parking Spaces: 2
- Days On Market: 45
- Additional Information
- County: LOS ANGELES
- City: Santa Clarita
- Zipcode: 91350
- Subdivision: Luna
- District: William S. Hart Union
- Provided by: Tri Pointe Homes Holdings, Inc.
- Contact: Casey Casey

- DMCA Notice
-
DescriptionLuna Plan 1 at Skyline Ranch by Tri Pointe Homes is now available for purchase Welcome to your new dream home! Estimated Move In Early 2025. This stunning, home boasts a spacious open floor plan, and beautiful finishes throughout. With 3 bedrooms, 2 baths, this home offers both comfort and style. As you step inside, you'll be immediately captivated by the warm and inviting atmosphere. The living room, dining area, and kitchen are seamlessly integrated, creating the perfect setting for entertaining. The heart of the home, the kitchen, is a chef's delight. The island provides ample space for meal preparation and casual dining, making it a focal point for gatherings. Top of the line stainless steel appliances complete this culinary masterpiece. Located in the desirable neighborhood of Luna at Skyline Ranch, this home is conveniently situated near community parks and amenities. Don't miss your chance to own this exceptional home!
Property Location and Similar Properties
Features
Appliances
- Dishwasher
- Microwave
Architectural Style
- Cottage
Association Amenities
- Clubhouse
- Hiking Trails
- Spa/Hot Tub
- Pool
- Playground
- Picnic Area
Association Fee
- 250.00
Association Fee Frequency
- Monthly
Builder Model
- Luna Plan 1
Common Walls
- No Common Walls
Cooling
- Central Air
Country
- US
Direction Faces
- West
Eating Area
- Dining Room
Entry Location
- Main Level
Fencing
- Vinyl
Fireplace Features
- None
Flooring
- Carpet
- Tile
Foundation Details
- Slab
Garage Spaces
- 2.00
Heating
- Central
Laundry Features
- Individual Room
Levels
- One
Lockboxtype
- See Remarks
Parcel Number
- UNAVAILABLE
Parking Features
- Direct Garage Access
- Garage - Two Door
- Driveway
Pool Features
- Association
- Community
Property Type
- Single Family Residence
School District
- William S. Hart Union
Sewer
- Other
Spa Features
- Community
- Association
Subdivision Name Other
- Luna
View
- None
Window Features
- Double Pane Windows
Year Built
- 2025
Year Built Source
- Builder

