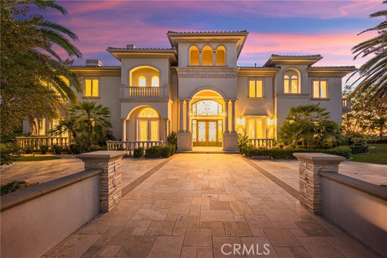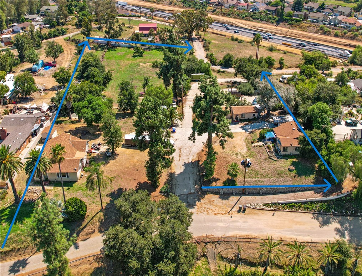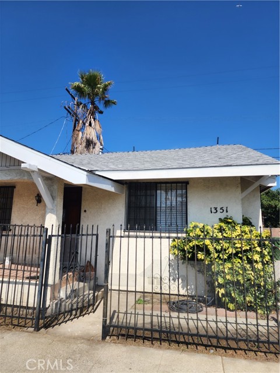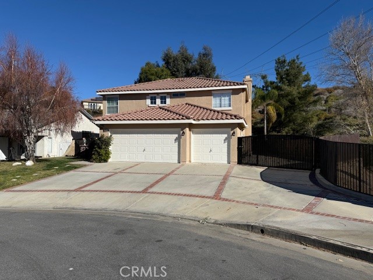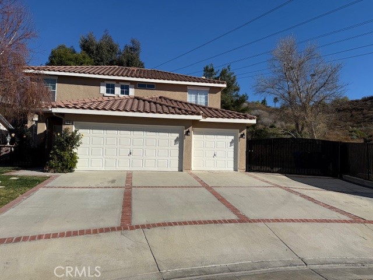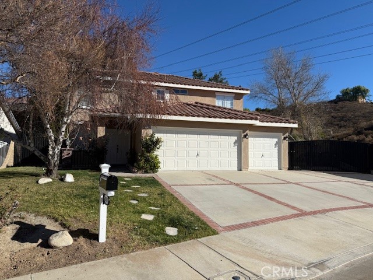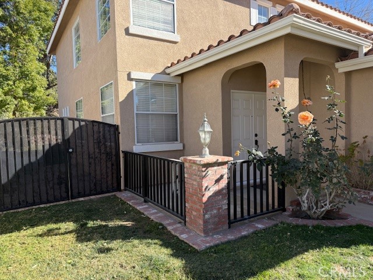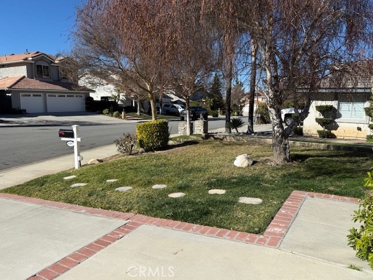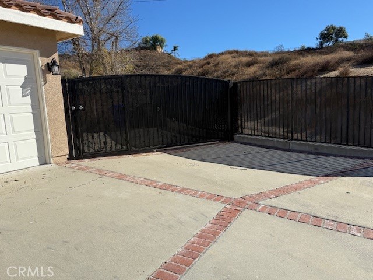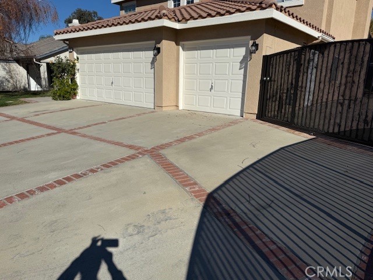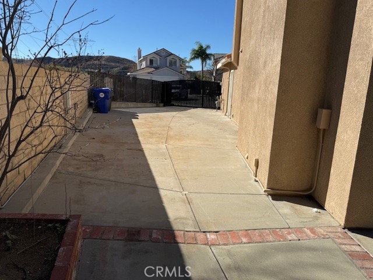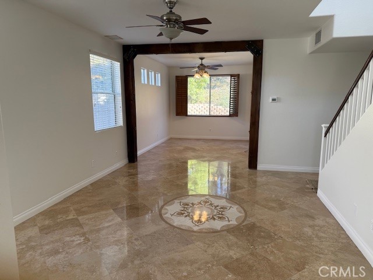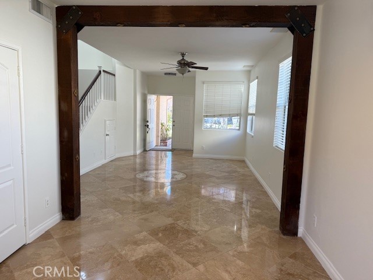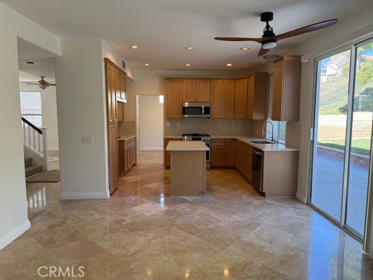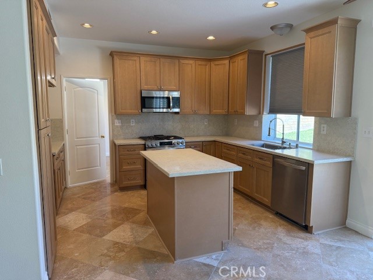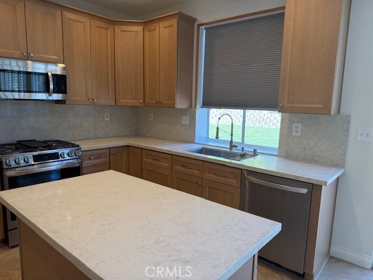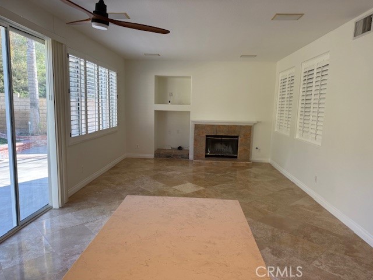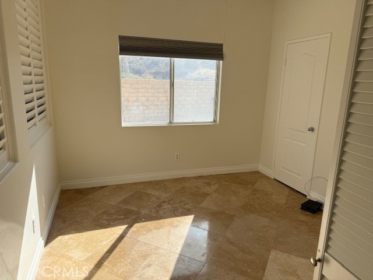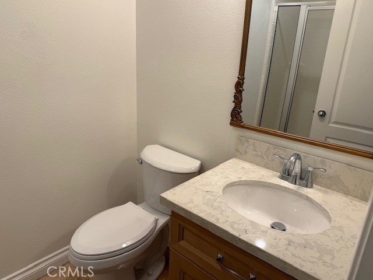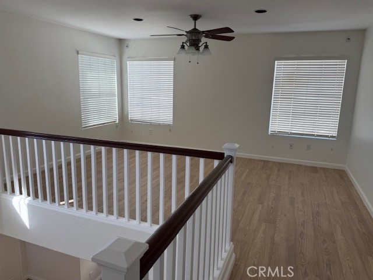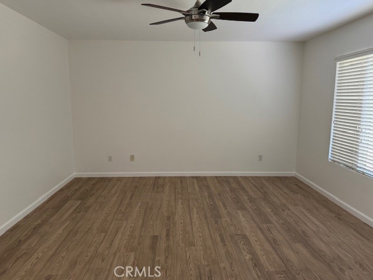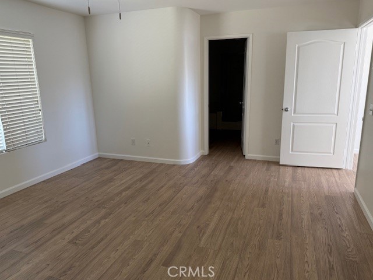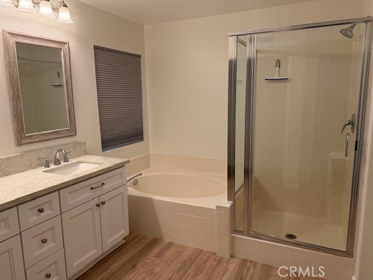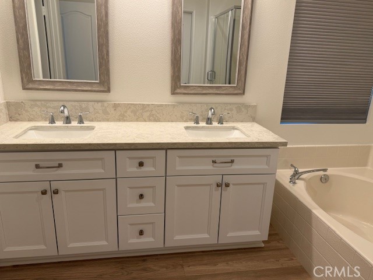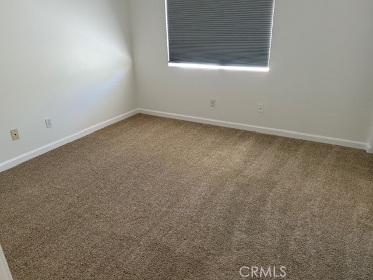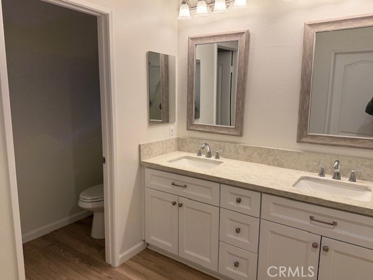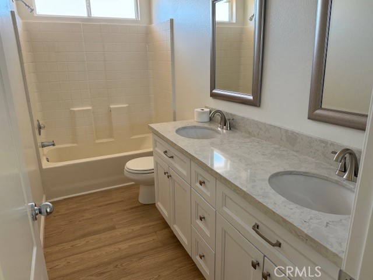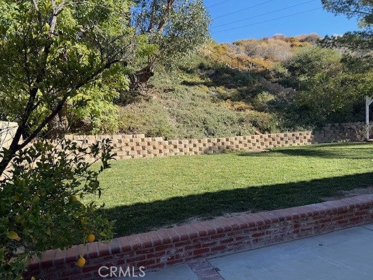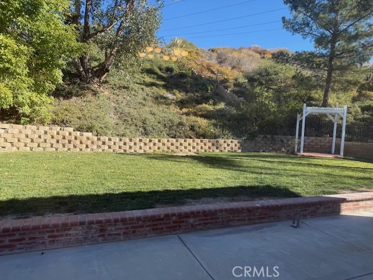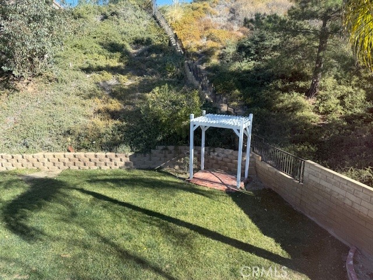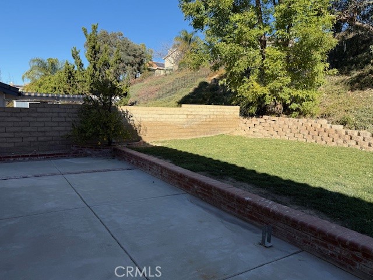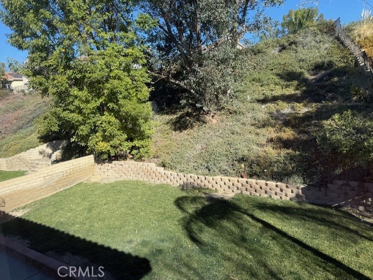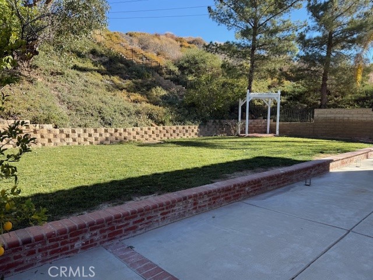20103 Gina Court, Saugus, CA 91350
Contact Silva Babaian
Schedule A Showing
Request more information
- MLS#: SR25002188 ( Single Family Residence )
- Street Address: 20103 Gina Court
- Viewed: 4
- Price: $999,995
- Price sqft: $456
- Waterfront: Yes
- Wateraccess: Yes
- Year Built: 1998
- Bldg sqft: 2191
- Bedrooms: 4
- Total Baths: 2
- Full Baths: 2
- Garage / Parking Spaces: 6
- Days On Market: 45
- Additional Information
- County: LOS ANGELES
- City: Saugus
- Zipcode: 91350
- Subdivision: Cottage Glen (cgln)
- District: William S. Hart Union
- Provided by: Realty Executives Homes
- Contact: Connie Connie

- DMCA Notice
-
DescriptionNO HOA, NO Mello Roos recently remodeled with a large RV access and Hookups. Welcome to this stunning 4 bedroom, 2.75 bath home, offering the perfect combination of modern upgrades, spacious living, and unbeatable privacy. Located at the end of a peaceful cul de sac, this property boasts exceptional curb appeal with a beautiful stone entry and an inviting front porch. Inside, you'll find a completely remodeled interior featuring brand new wood flooring in the main living areas and plush new carpeting in all 4 spacious bedrooms. The open and airy floor plan is perfect for both relaxing and entertaining, with large windows that flood the space with natural light. The heart of the home is the chef inspired kitchen, equipped with brand new, top of the line appliances, sleek cabinetry, and an island that's perfect for meal prep or casual dining. Adjacent to the kitchen is a spacious dining area that flows seamlessly into the living room, making this home ideal for gatherings of all sizes. The master suite offers an updated en suite bath, complete with a soaking tub, separate shower, and double vanity. The additional bedrooms are generously sized and share two beautifully remodeled bathrooms, one of which includes a convenient 3/4 bath. Step outside to your private backyard oasis, where you'll find ample space for outdoor entertainment and relaxation. In addition to the 3 car garage, this home features desirable RV parking with a 30 amp electrical hookup, perfect for your RV or other outdoor toys. Additional highlights include modern lighting fixtures, fresh paint throughout, and an abundance of storage space. Located in a quiet and family friendly neighborhood, this home offers both tranquility and convenience, with easy access to schools, shopping, dining, and major commuter routes.
Property Location and Similar Properties
Features
Accessibility Features
- Parking
Appliances
- Dishwasher
- Disposal
- Gas Oven
Architectural Style
- Traditional
Assessments
- None
Association Fee
- 0.00
Commoninterest
- None
Common Walls
- 1 Common Wall
Construction Materials
- Stucco
Cooling
- Central Air
Country
- US
Days On Market
- 40
Direction Faces
- Southwest
Entry Location
- Ground
Fireplace Features
- Family Room
- Gas
Flooring
- Carpet
- Stone
- Wood
Garage Spaces
- 3.00
Heating
- Central
- Fireplace(s)
Interior Features
- High Ceilings
- Open Floorplan
- Recessed Lighting
Laundry Features
- Individual Room
- Inside
Levels
- Two
Living Area Source
- Assessor
Lockboxtype
- Supra
Lockboxversion
- Supra BT LE
Lot Dimensions Source
- Assessor
Lot Features
- 0-1 Unit/Acre
- Back Yard
- Cul-De-Sac
- Front Yard
- Landscaped
- Lawn
- Lot 6500-9999
Parcel Number
- 2812058016
Parking Features
- Garage
- Garage - Three Door
- RV Access/Parking
- RV Hook-Ups
Patio And Porch Features
- Patio
- Slab
Pool Features
- None
Property Type
- Single Family Residence
Property Condition
- Turnkey
- Updated/Remodeled
Road Frontage Type
- City Street
Road Surface Type
- Paved
School District
- William S. Hart Union
Sewer
- Public Sewer
Spa Features
- None
Subdivision Name Other
- Cottage Glen (CGLN)
Uncovered Spaces
- 3.00
View
- Hills
Water Source
- Public
Window Features
- Blinds
- Plantation Shutters
Year Built
- 1998
Year Built Source
- Assessor
Zoning
- SCUR2

