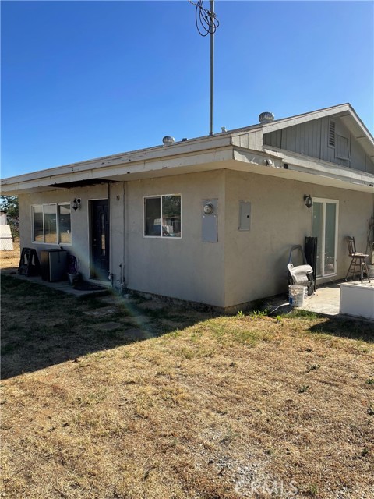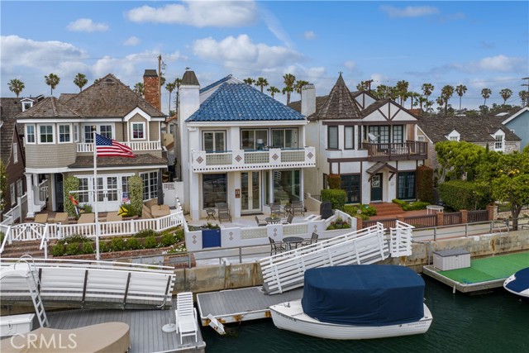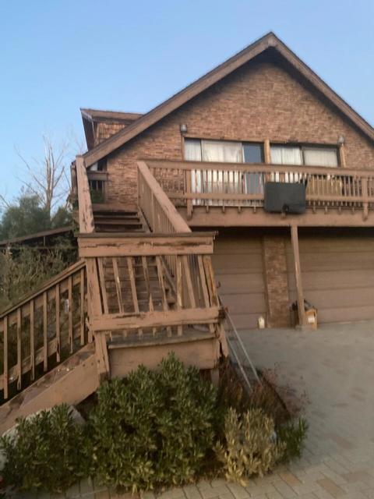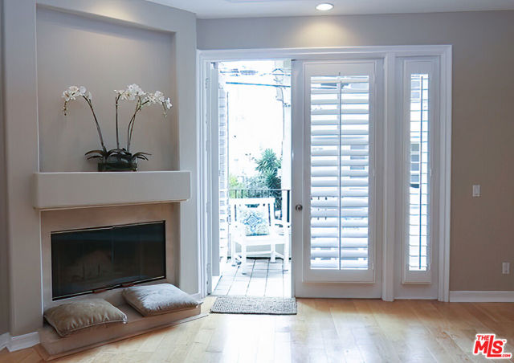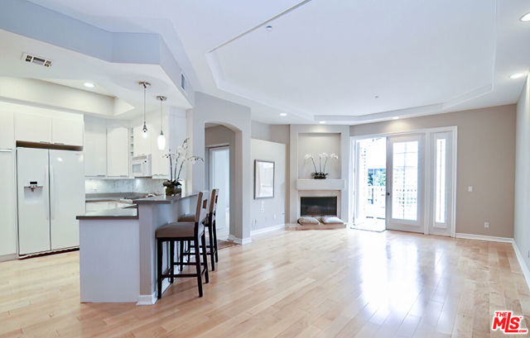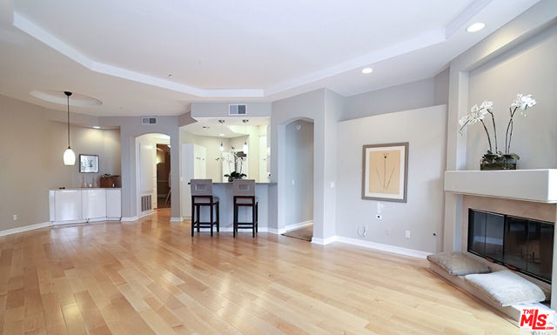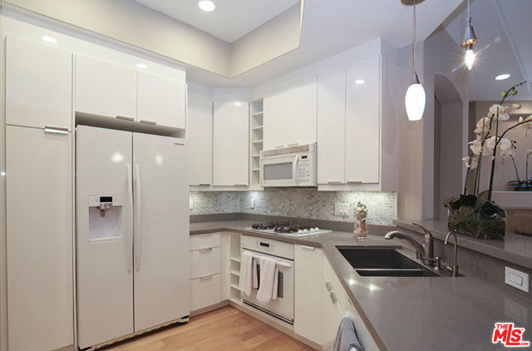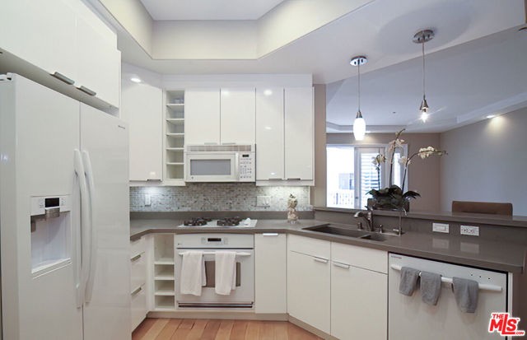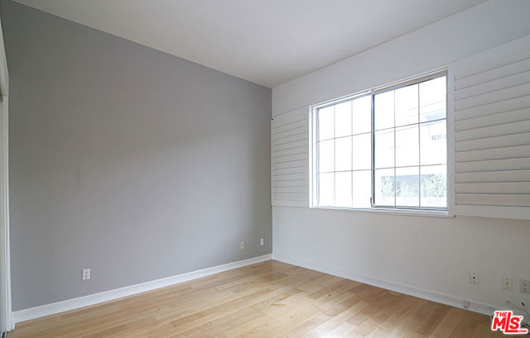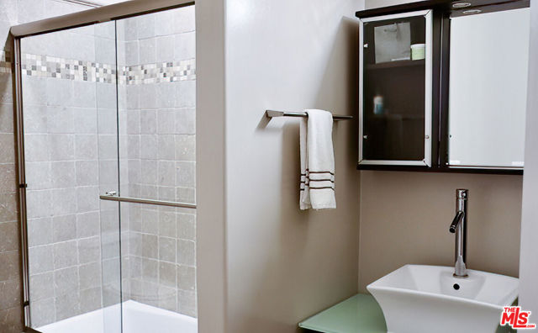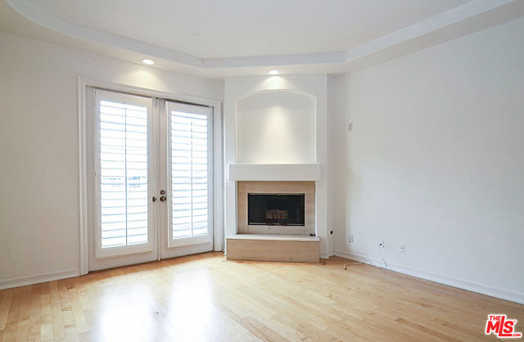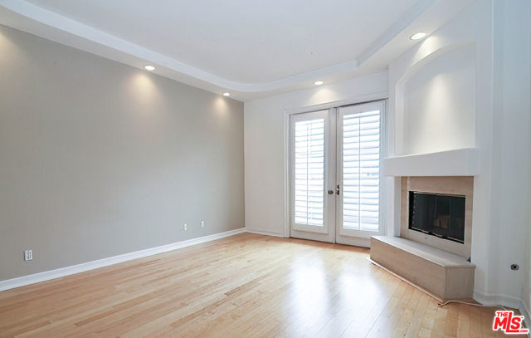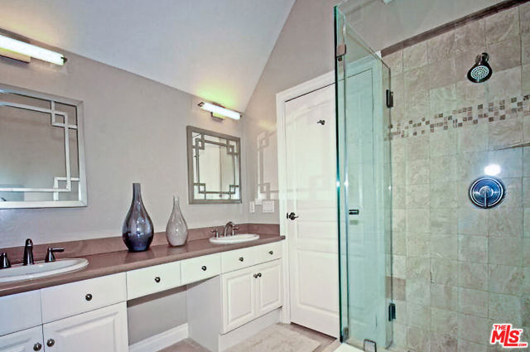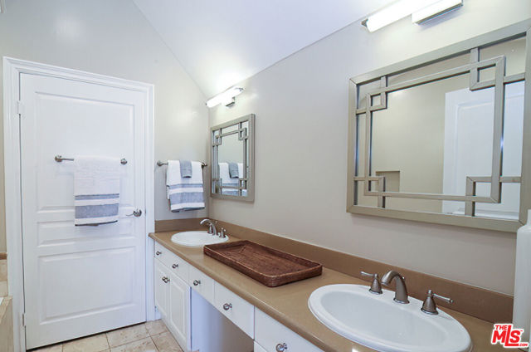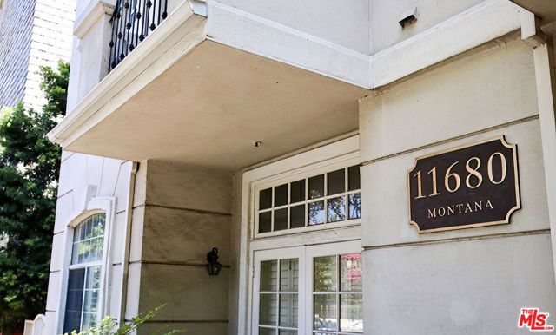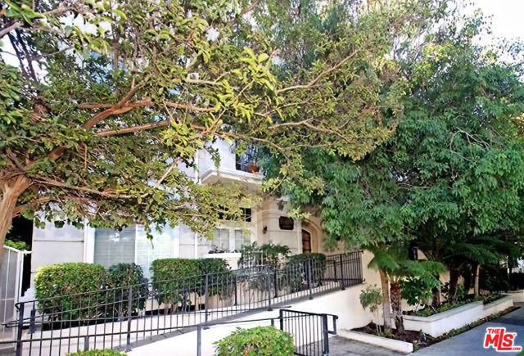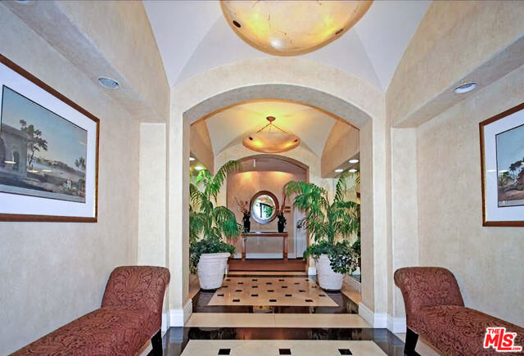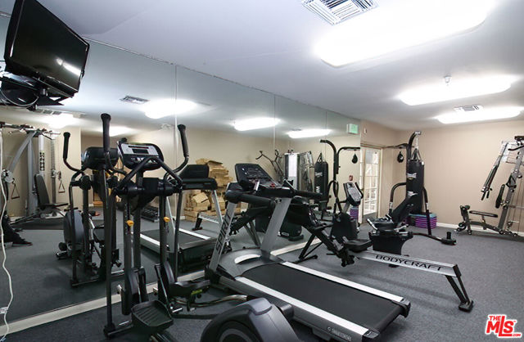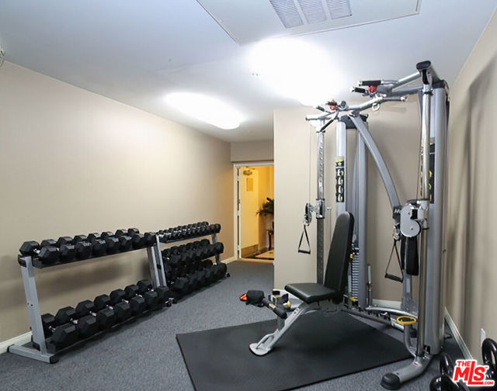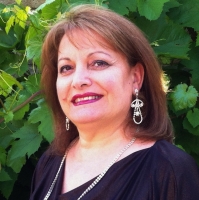11680 Montana Avenue 107, Los Angeles, CA 90049
Contact Silva Babaian
Schedule A Showing
Request more information
- MLS#: 25479027 ( Condominium )
- Street Address: 11680 Montana Avenue 107
- Viewed: 1
- Price: $1,338,000
- Price sqft: $897
- Waterfront: No
- Year Built: 1993
- Bldg sqft: 1491
- Bedrooms: 2
- Total Baths: 2
- Full Baths: 2
- Garage / Parking Spaces: 2
- Days On Market: 5
- Additional Information
- County: LOS ANGELES
- City: Los Angeles
- Zipcode: 90049
- Provided by: Foster Douglas
- Contact: Julie Julie

- DMCA Notice
-
DescriptionBeautiful townhouse style condo in the best building on the best street. Rarely available location close to Brentwood shops and Whole Foods. You enter this sanctuary in the heart of the west side through double doors. The open concept floor plan is anchored by a lovely patio and French doors that flood the space with natural light. The updated kitchen has plenty of cabinet space, quartz counters, and a washer dryer conveniently tucked into a corner. The first level guest bedroom has ample closet and storage space and is adjacent to a nicely appointed guest bath. The second level features an oversized walk in closet just at the top of the stairs and the primary retreat, a light filled space with it's own closet, a fireplace, balcony, and spa bath. The gorgeous Hausmann esque building has secure parking at street level, a fitness room, a rooftop deck with jetliner views, and a location that simply can't be beat.
Property Location and Similar Properties
Features
Appliances
- Dishwasher
- Disposal
- Microwave
- Refrigerator
Architectural Style
- French
Association Amenities
- Pet Rules
- Controlled Access
- Hot Water
- Sauna
- Trash
- Water
- Maintenance Grounds
- Earthquake Insurance
Association Fee
- 695.00
Association Fee Frequency
- Monthly
Cooling
- Central Air
Country
- US
Direction Faces
- North
Door Features
- French Doors
Fireplace Features
- Living Room
Heating
- Central
Laundry Features
- Washer Included
- Dryer Included
Levels
- Two
Parcel Number
- 4401022218
Parking Features
- Controlled Entrance
- Tandem Garage
- Community Structure
Pool Features
- None
Postalcodeplus4
- 4648
Property Type
- Condominium
Property Condition
- Updated/Remodeled
Security Features
- Fire Sprinkler System
- Card/Code Access
Spa Features
- None
Unit Number
- 107
View
- None
Year Built
- 1993
Zoning
- LAR3

