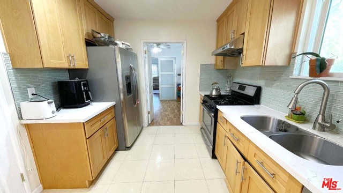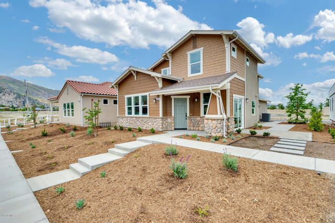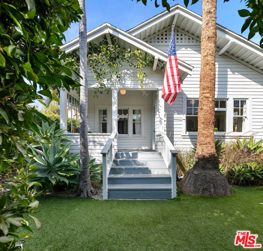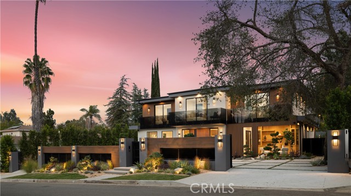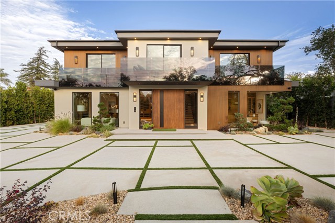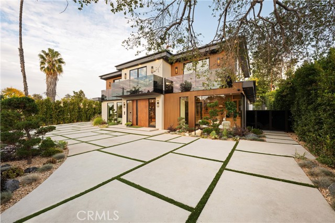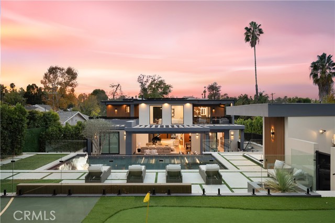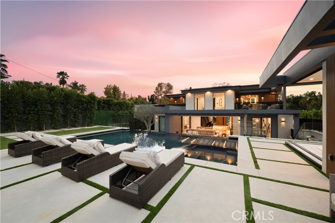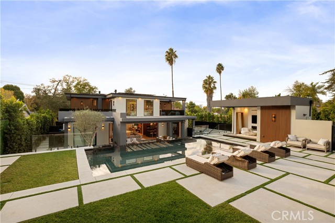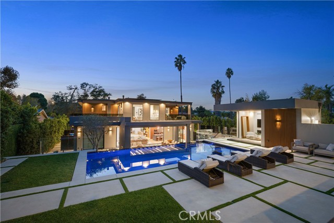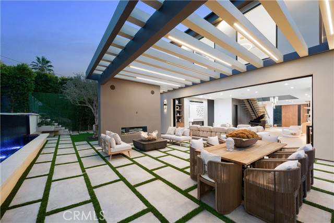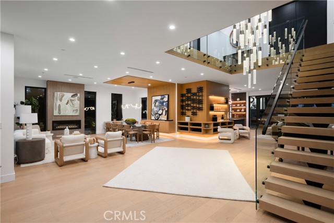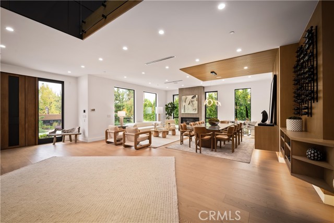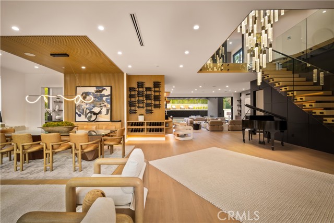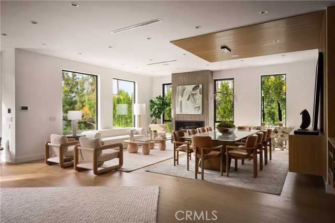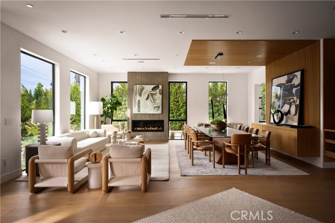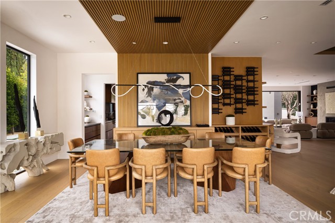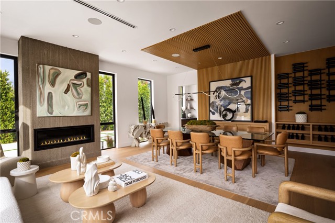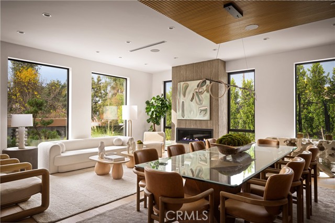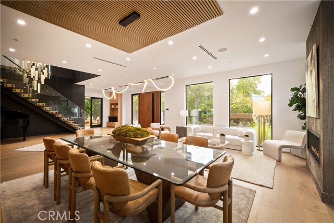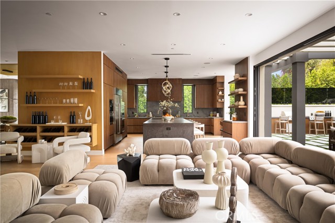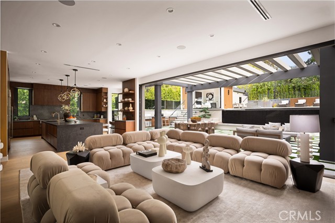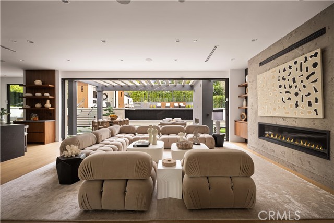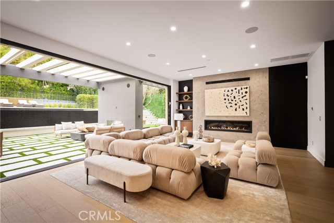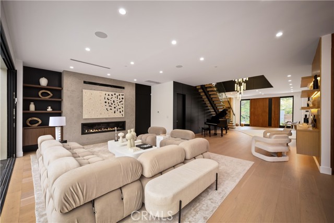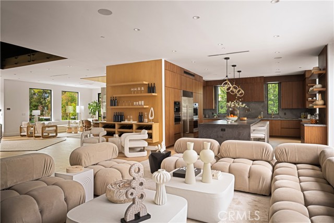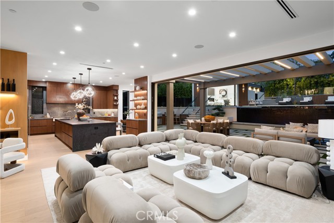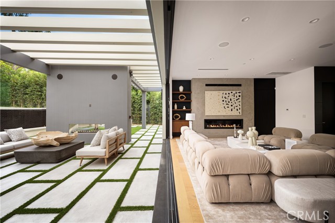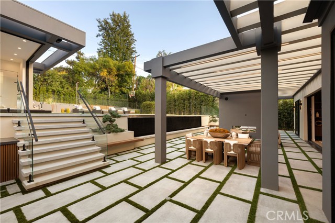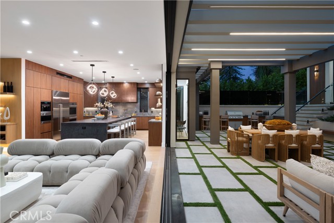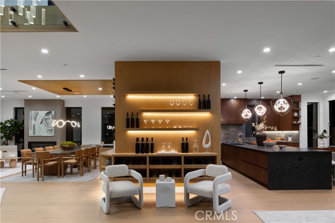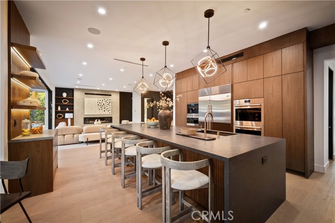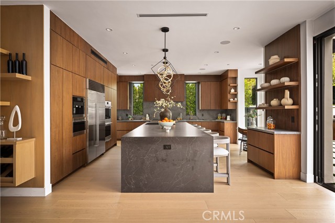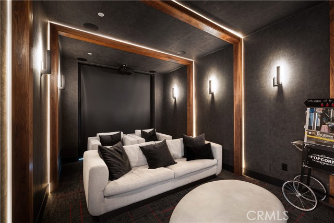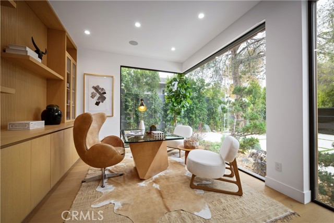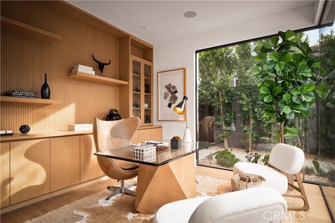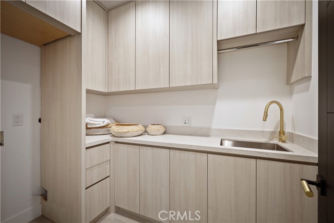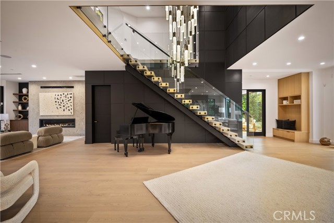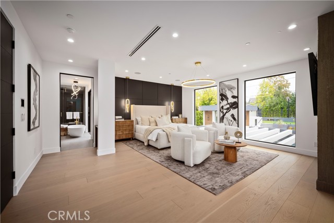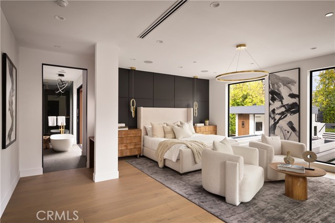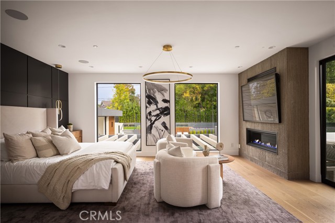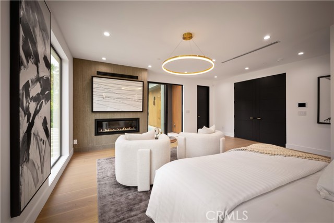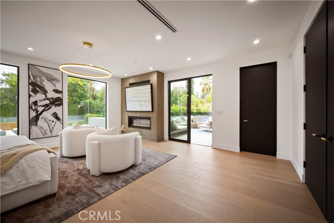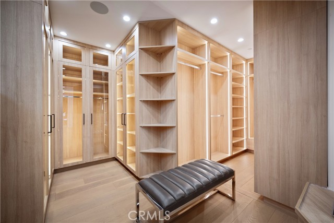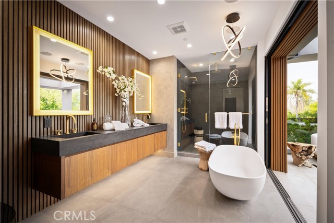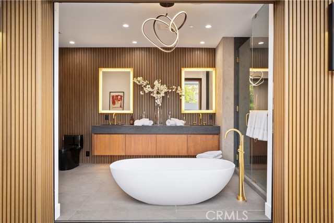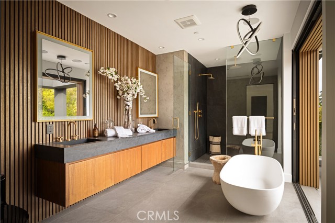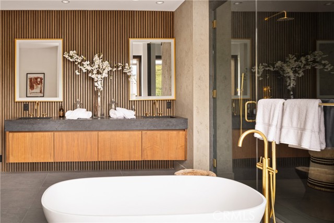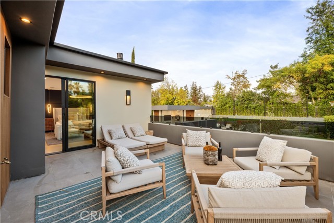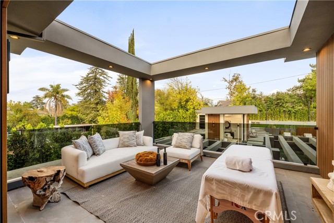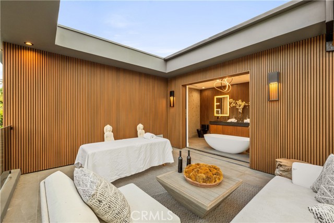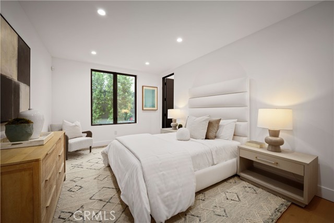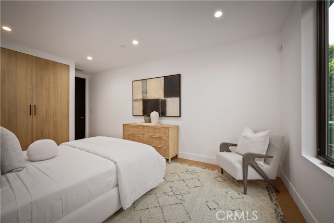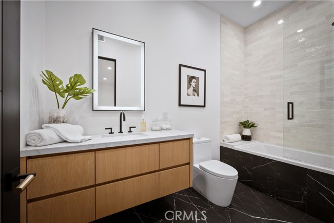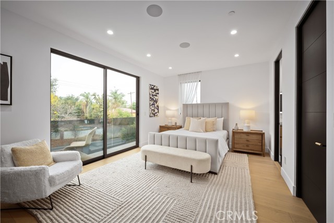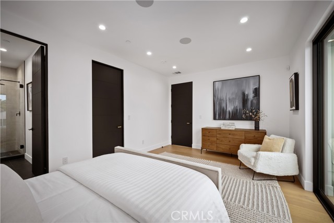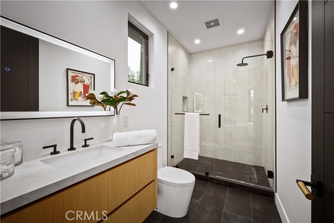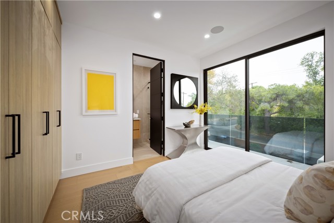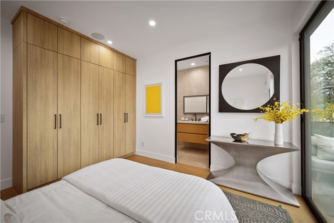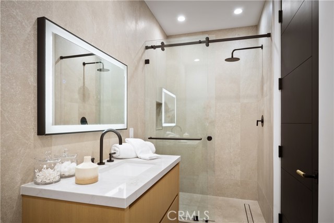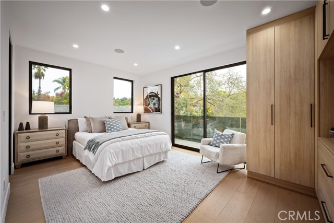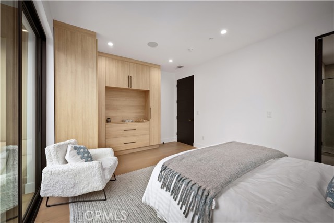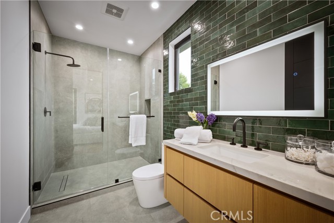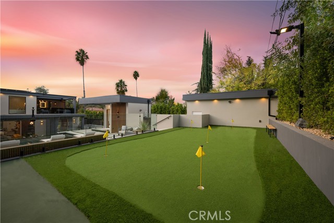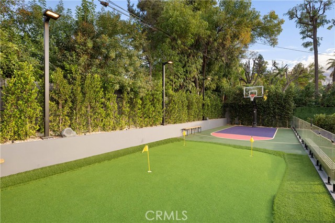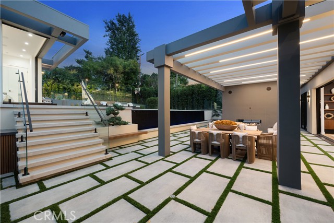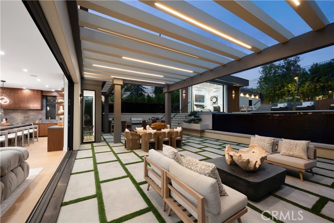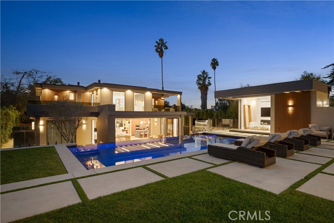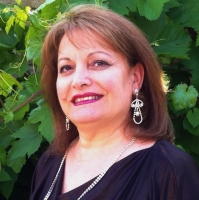5244 Tampa Ave, Tarzana, CA 91356
Contact Silva Babaian
Schedule A Showing
Request more information
- MLS#: SR25006629 ( Single Family Residence )
- Street Address: 5244 Tampa Ave
- Viewed: 8
- Price: $5,995,000
- Price sqft: $897
- Waterfront: No
- Year Built: 2024
- Bldg sqft: 6687
- Bedrooms: 5
- Total Baths: 7
- Full Baths: 7
- Garage / Parking Spaces: 2
- Days On Market: 26
- Additional Information
- County: LOS ANGELES
- City: Tarzana
- Zipcode: 91356
- District: Los Angeles Unified
- Provided by: Rodeo Realty
- Contact: Adi Adi

- DMCA Notice
-
DescriptionStunning Private Estate South of the Boulevard located in one of the most desirable neighborhoods south of the boulevard, this exceptional private gated estate offers the perfect blend of modern design and luxurious living. Set on beautifully landscaped grounds, the home boasts 5 bedrooms, 7 bathrooms, a study, a media room, and an array of high end amenities that make it an entertainer's dream. The open floor plan creates a seamless flow between the living spaces, making it ideal for both intimate gatherings and large scale entertaining. The chefs kitchen is a culinary masterpiece, featuring Wolf and Sub Zero appliances, a large center island, quartz countertops, a breakfast area, and a Miele coffee maker. The romantic primary suite serves as a serene retreat with a cozy fireplace, a spa like bathroom, a large walk in closet, and two private balconies. Additional highlights include 6 fireplaces throughout the home, a Crestron smart home system, Fleetwood pocket doors, integrated indoor and outdoor speaker systems, and security cameras. The exterior is just as impressive, with lush landscaping, a large reverse infinity pool and spa, a pool house, and a fully equipped outdoor kitchen with a 5 burner stove, BBQ, and beverage refrigerator. A covered patio with dual fireplaces is perfect for year round entertaining and relaxation. For active pursuits, theres a lighted sport court and a putting green, ensuring theres something for everyone. Other standout features include a detached garage with ample parking space for luxury vehicles, RVs, and tour buses, as well as room for 10+ additional cars. The property is fully equipped with solar panels and underground utilities for enhanced sustainability. This home offers unparalleled privacy, comfort, and style, making it an ideal sanctuary for those seeking the ultimate in luxury living.
Property Location and Similar Properties
Features
Architectural Style
- Modern
Assessments
- Unknown
Association Fee
- 0.00
Commoninterest
- None
Common Walls
- No Common Walls
Cooling
- Central Air
Country
- US
Days On Market
- 158
Fireplace Features
- Living Room
- Primary Bedroom
Garage Spaces
- 2.00
Laundry Features
- Inside
Levels
- Two
Lockboxtype
- None
- Call Listing Office
- See Remarks
Lot Features
- Lot 10000-19999 Sqft
Parcel Number
- 2163010014
Pool Features
- Private
- In Ground
Property Type
- Single Family Residence
School District
- Los Angeles Unified
Sewer
- Public Sewer
Spa Features
- Private
- In Ground
View
- None
Water Source
- Public
Year Built
- 2024
Year Built Source
- Builder

