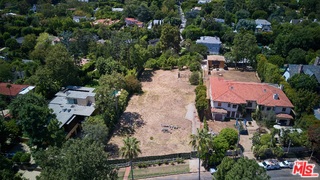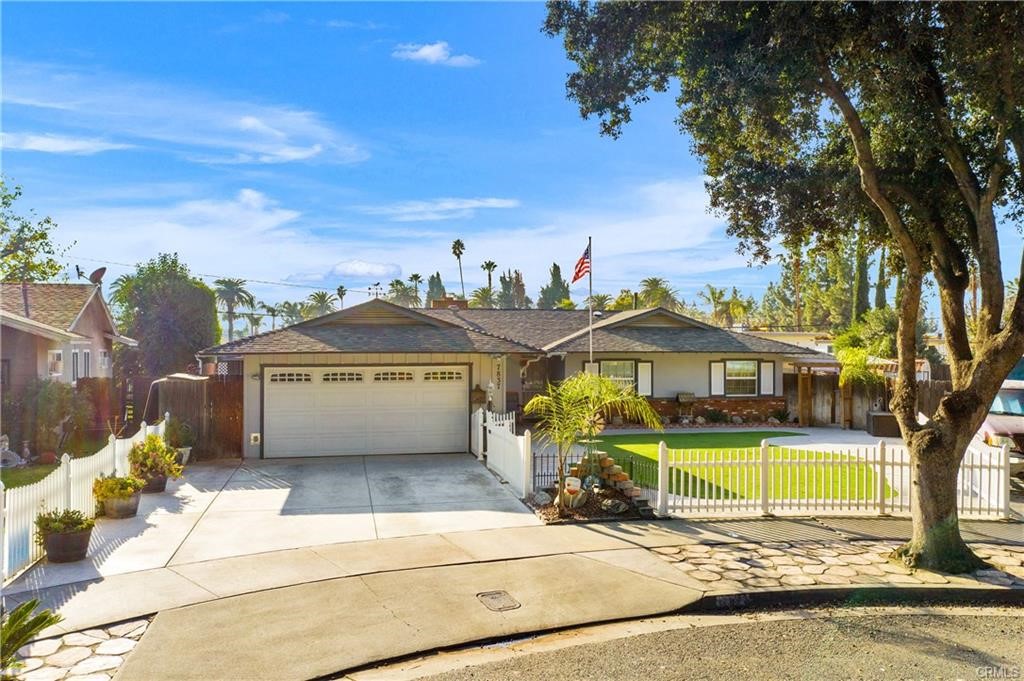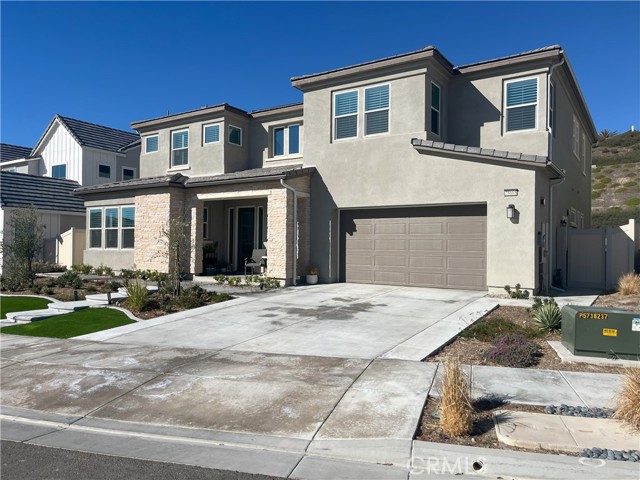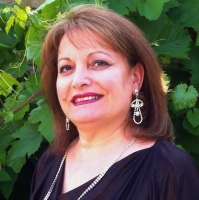28665 Windbreak, Saugus, CA 91350
Contact Silva Babaian
Schedule A Showing
Request more information
- MLS#: SR24253018 ( Single Family Residence )
- Street Address: 28665 Windbreak
- Viewed: 25
- Price: $1,599,000
- Price sqft: $363
- Waterfront: Yes
- Wateraccess: Yes
- Year Built: 2023
- Bldg sqft: 4400
- Bedrooms: 6
- Total Baths: 4
- Full Baths: 3
- 1/2 Baths: 1
- Garage / Parking Spaces: 2
- Days On Market: 81
- Additional Information
- County: LOS ANGELES
- City: Saugus
- Zipcode: 91350
- Subdivision: Starling (starsr)
- District: William S. Hart Union
- Provided by: Realty One Group Success
- Contact: Bradley Bradley

- DMCA Notice
-
DescriptionThe Estate Home is nestled in the Skyline Development that has hiking trails, two club houses, resort like pools and spas, parks with playgrounds, basketball court, splash park, dog parks and work out facility gym which is a great place to live. The home shows like a model and includes all of the furniture, nine flat screen tvs theater projection equipment, gym equipment. and outdoor furniture and barbeque. Just bring your suite cases and live the good life. The one year newer home has open concept living with 10' ceilings on the lower level with Chef Kitchen, Dining Area and Great Room with a Wall of Glass Stacking Slider Doors to the back yard covered patio area. The Kitchen has a huge island along with upgraded CAFE appliances & a high end Samsung Refrigerator with Compter Family Hub, a walk in pantry, double stacked upgraded cabinets along with quartz counters and custom backsplash. The first floor has a unique downstairs 2nd Primary Suite with bathroom and walk in closet and a Multigen Suite (Currently a theater and office with a bathroom) which has its own outside entrance. This unique floor plan has 6 bedrooms and 5 & 1/2 bathrooms with great living spaces including a large loft area to hang out. The huge upper floor laundry room is great with a lot of cabinets, high end washer and dryer and utility sink with hand spray. Primary bedroom is located on upper flour with massive tub and shower along with two walk in closets. All bathrooms in the house have upgraded cabinets along with Quartz countertops and the entire home has custom wood shutters throughout. The home has more than $240,000 of Builder, hardscape and landscape upgrades along with upgraded flooring. The front yard and backyard landscaping and hardscape has been completed with patio cover, concrete patios, extended driveways and front walk and side yards, a built in Jacuzzi hot tub, artificial turf making it low maintenance living. The home has a leased solar system to save on electric bills that the buyer must assume and it has tankless water heater and automatic landscape drip system which all help to reduce utilities The location of the home is great since it is in the back of the development for more peaceful living and great street parking for guests.
Property Location and Similar Properties
Features
Appliances
- 6 Burner Stove
- Dishwasher
- Electric Oven
- Disposal
- Gas Cooktop
- Gas Water Heater
- High Efficiency Water Heater
- Hot Water Circulator
- Microwave
- Range Hood
- Refrigerator
- Tankless Water Heater
- Water Line to Refrigerator
Architectural Style
- Contemporary
Assessments
- CFD/Mello-Roos
Association Amenities
- Pool
- Spa/Hot Tub
- Fire Pit
- Barbecue
- Picnic Area
- Playground
- Dog Park
- Biking Trails
- Hiking Trails
- Gym/Ex Room
- Clubhouse
- Pet Rules
- Call for Rules
- Management
- Security
Association Fee
- 236.00
Association Fee Frequency
- Monthly
Builder Model
- Plan 3
Builder Name
- Tri Pointe Homes
Commoninterest
- None
Common Walls
- No Common Walls
Construction Materials
- Drywall Walls
- Stucco
Cooling
- Central Air
- Electric
- ENERGY STAR Qualified Equipment
- High Efficiency
Country
- US
Days On Market
- 61
Direction Faces
- East
Eating Area
- Breakfast Nook
- Family Kitchen
- In Family Room
Electric
- 220 Volts For Spa
- 220 Volts in Garage
- Electricity - On Property
- Photovoltaics Third-Party Owned
Entry Location
- Front
Exclusions
- Wall Mounted Tv's
Fencing
- Vinyl
Fireplace Features
- None
Flooring
- Laminate
Foundation Details
- Slab
Garage Spaces
- 2.00
Green Energy Generation
- Solar
Heating
- Central
- Forced Air
- Natural Gas
Inclusions
- Refrigerator
- Washer/Dryer
- Wall Mounts for TV's
Interior Features
- High Ceilings
- In-Law Floorplan
- Open Floorplan
- Pantry
- Quartz Counters
- Recessed Lighting
- Unfurnished
Laundry Features
- Gas Dryer Hookup
- Individual Room
- Inside
- Upper Level
- Washer Hookup
Levels
- Two
Living Area Source
- Estimated
Lockboxtype
- None
Lot Features
- Back Yard
- Front Yard
- Landscaped
- Level with Street
- Lot 6500-9999
- Park Nearby
- Sprinklers Drip System
- Sprinklers In Front
- Sprinklers In Rear
- Sprinklers Timer
- Yard
Other Structures
- Gazebo
Parcel Number
- 2802050010
Parking Features
- Direct Garage Access
- Driveway
- Concrete
- Garage Faces Front
- Garage Door Opener
Patio And Porch Features
- Covered
- Patio
- Front Porch
- Slab
Pool Features
- Association
- Community
Postalcodeplus4
- 5893
Property Type
- Single Family Residence
Property Condition
- Turnkey
Road Frontage Type
- City Street
Road Surface Type
- Paved
Roof
- Concrete
- Tile
School District
- William S. Hart Union
Security Features
- Fire Sprinkler System
Sewer
- Public Sewer
Spa Features
- Association
- Community
Subdivision Name Other
- Starling (STARSR)
Utilities
- Electricity Connected
- Natural Gas Connected
- Sewer Connected
- Water Connected
View
- None
Views
- 25
Water Source
- Public
Window Features
- Insulated Windows
- Shutters
Year Built
- 2023
Year Built Source
- Public Records
Zoning
- LCA21*






