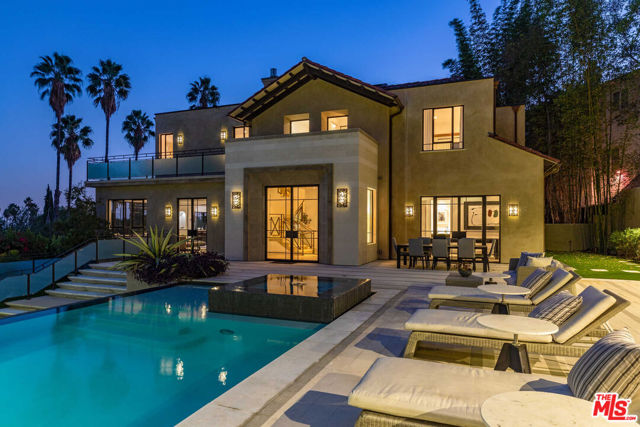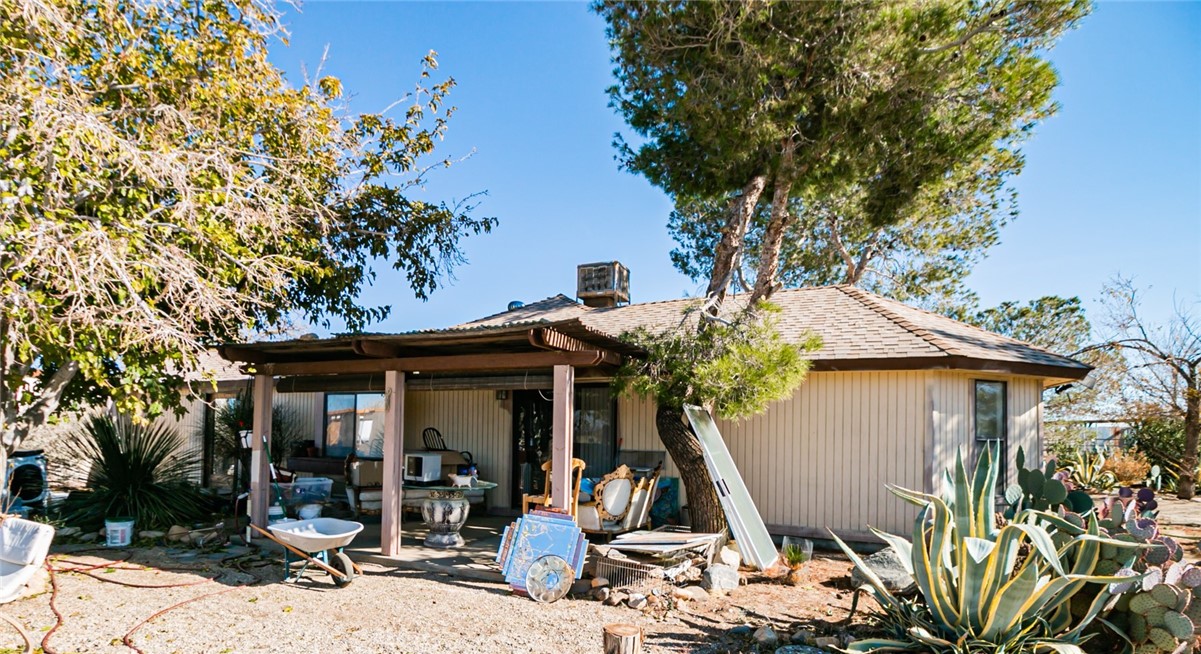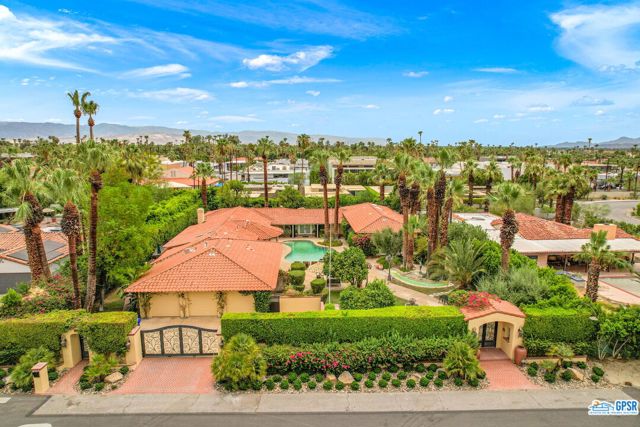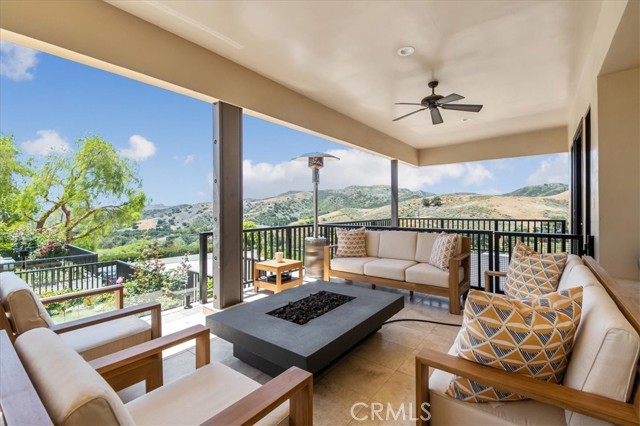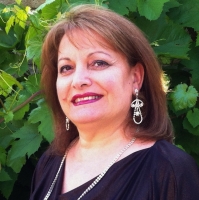30905 Burlwood Drive, Castaic, CA 91384
Contact Silva Babaian
Schedule A Showing
Request more information
- MLS#: SR25006583 ( Single Family Residence )
- Street Address: 30905 Burlwood Drive
- Viewed: 28
- Price: $3,450,000
- Price sqft: $485
- Waterfront: Yes
- Wateraccess: Yes
- Year Built: 2003
- Bldg sqft: 7111
- Bedrooms: 5
- Total Baths: 6
- Full Baths: 4
- 1/2 Baths: 2
- Garage / Parking Spaces: 122
- Days On Market: 82
- Acreage: 9.81 acres
- Additional Information
- County: LOS ANGELES
- City: Castaic
- Zipcode: 91384
- Subdivision: Hasley Estates (hasce)
- District: William S. Hart Union
- Provided by: Keller Williams Beverly Hills
- Contact: Arman Arman

- DMCA Notice
-
DescriptionExperience a level of luxury and exclusivity, tucked away just 30 minutes from the vibrant heart of Los Angeles. Welcome to our unique estate, secured behind the privacy of grand gates within an esteemed area of Hasley Canyon. A crowning jewel in a prominent real estate developer's portfolio, this beautiful estate often serves as their personal retreat. This rental boasts an elegant and spacious interior, thoughtfully designed to create an ambiance of tranquility. The property features five tastefully furnished bedrooms, each exuding a unique style to cater to all guests' preferences. The second and third bedrooms are equally comfortable, with queen sized beds and cozy furnishings, ensuring a restful night's sleep. Gather with your loved ones in the open concept living area, adorned with contemporary decor and plush seating, perfect for relaxing evenings of entertainment. Catch up on your favorite shows on the large flat screen TV, or engage in friendly banter while enjoying board games provided for your amusement. Cooking enthusiasts will delight in the fully equipped kitchen, complete with modern appliances and ample countertop space. Prepare delectable meals and savor them at the dining table, where you can share stories and laughter over delicious home cooked food. The home extends its luxuries outside, resting on over 10 acres of land with a large sparkling pool complete with a waterslide & its own bathroom, and well manicured front and backyards. The estate was previously used as an equestrian estate and is still great use for filming and special events. The property features horse stables, a 100' covered equestrian arena that can be custom set up for jumping and includes a covered seating area as well another outdoor arena that can be used for different events and weddings. This exclusive estate transcends what you would typically find within this price range and location. Strategically positioned just 10 minutes away from Magic Mountain, 10 minutes from dining & shopping in Valencia, and 40 minutes from Hollywood, this hidden gem offers you a blend of serene relaxation and access to the vibrant LA life. Welcome to your own private sanctuary just outside the pulsating heartbeat of Los Angeles!
Property Location and Similar Properties
Features
Appliances
- Dishwasher
- Gas Oven
- Gas Cooktop
- Microwave
- Range Hood
- Refrigerator
Architectural Style
- Ranch
Assessments
- None
Association Amenities
- Pool
- Barbecue
- Gym/Ex Room
Association Fee
- 0.00
Basement
- Unfinished
Carport Spaces
- 12.00
Commoninterest
- None
Common Walls
- No Common Walls
Cooling
- Central Air
Country
- US
Days On Market
- 53
Eating Area
- Area
- Breakfast Counter / Bar
- Breakfast Nook
- Dining Room
- In Kitchen
Fencing
- Electric
- Masonry
- Wrought Iron
Fireplace Features
- Bonus Room
- Living Room
- Outside
- Propane
- Fire Pit
Flooring
- Carpet
- Wood
Garage Spaces
- 10.00
Heating
- Central
- Fireplace(s)
Interior Features
- Ceiling Fan(s)
- Copper Plumbing Full
- High Ceilings
Laundry Features
- Gas Dryer Hookup
- Individual Room
- Washer Hookup
Levels
- Two
- Three Or More
Living Area Source
- Assessor
Lockboxtype
- None
Lot Features
- Agricultural
- Back Yard
- Front Yard
- Garden
- Gentle Sloping
- Horse Property
- Landscaped
- Lot Over 40000 Sqft
- Ranch
- Secluded
- Sprinkler System
- Sprinklers Drip System
- Sprinklers In Front
- Sprinklers In Rear
- Sprinklers Timer
Other Structures
- Barn(s)
- Workshop
Parcel Number
- 3247051001
Parking Features
- Garage
Patio And Porch Features
- Covered
- Patio
- Porch
- Front Porch
- Rear Porch
Pool Features
- Private
- Fenced
- In Ground
Postalcodeplus4
- 3436
Property Type
- Single Family Residence
Property Condition
- Turnkey
Roof
- Shingle
Rvparkingdimensions
- 30x30
School District
- William S. Hart Union
Security Features
- Carbon Monoxide Detector(s)
- Fire and Smoke Detection System
Sewer
- Conventional Septic
Subdivision Name Other
- Hasley Estates (HASCE)
Uncovered Spaces
- 100.00
Utilities
- Cable Available
- Electricity Available
- Natural Gas Available
- Phone Available
- Sewer Available
- Water Available
View
- Canyon
- City Lights
- Hills
- Mountain(s)
- Neighborhood
- Panoramic
- Pool
- Trees/Woods
- Valley
Views
- 28
Water Source
- Agricultural Well
- Public
Window Features
- Double Pane Windows
Year Built
- 2003
Year Built Source
- Assessor
Zoning
- LCA22*

