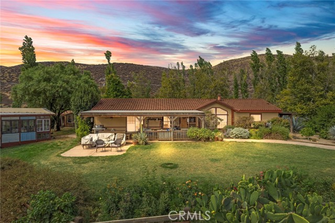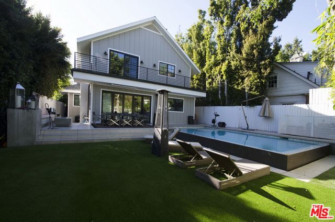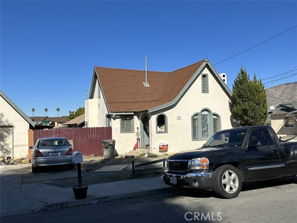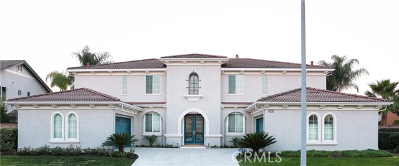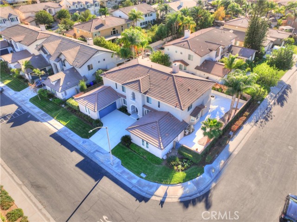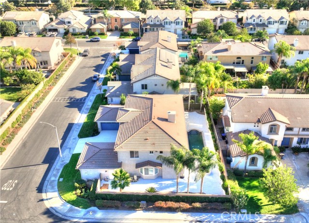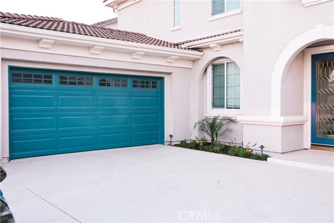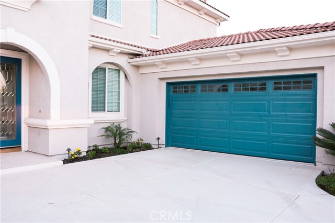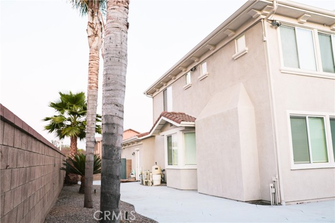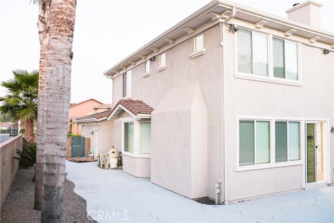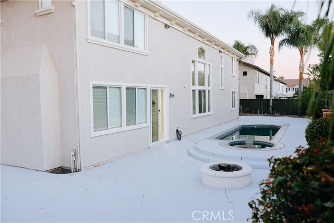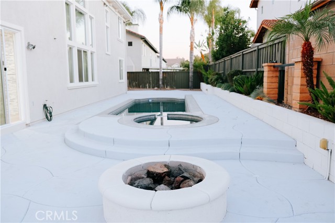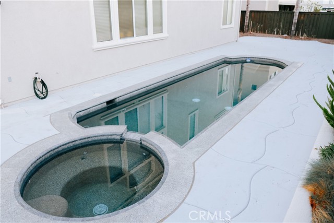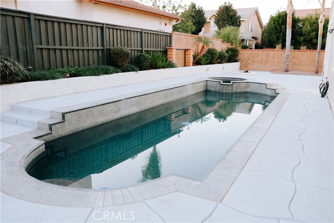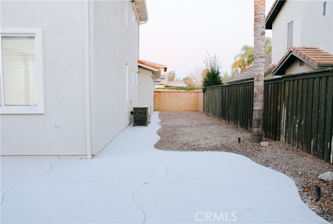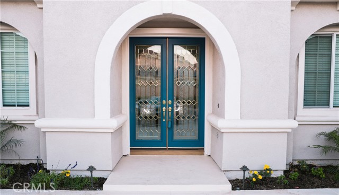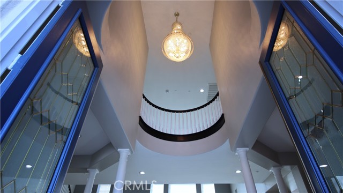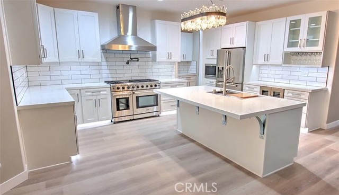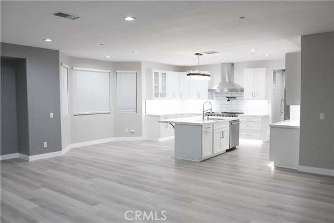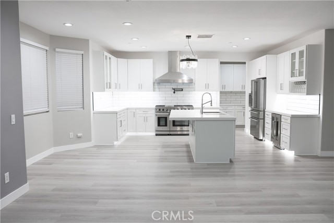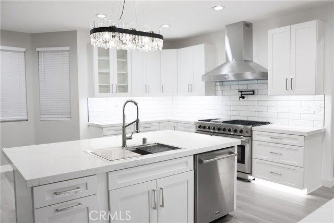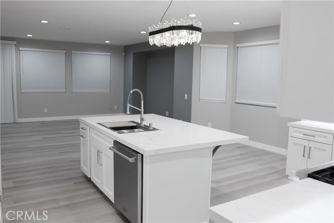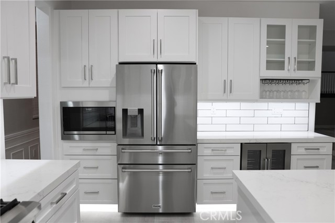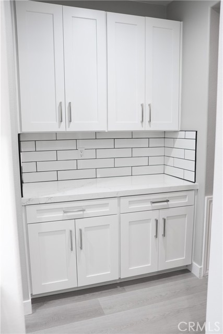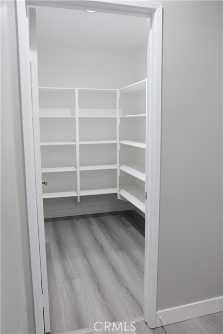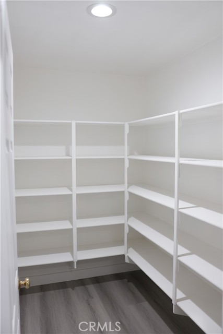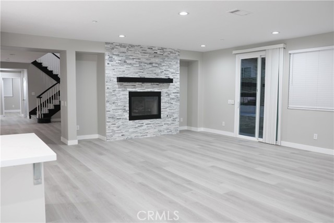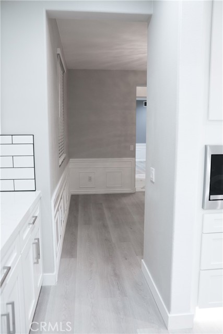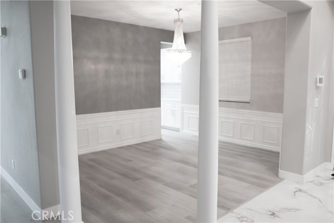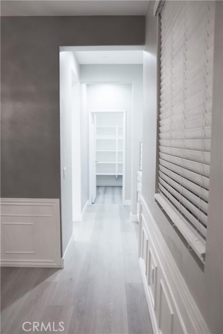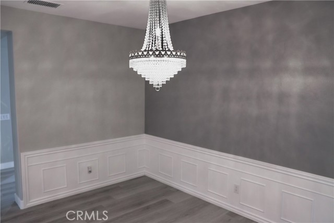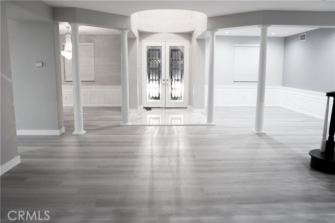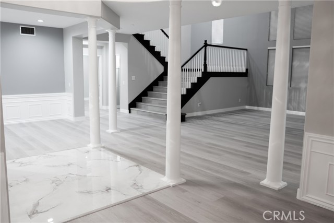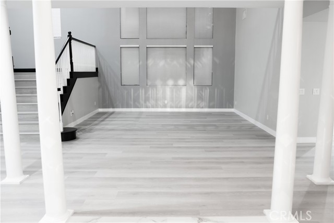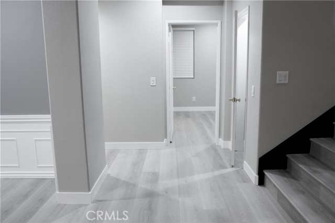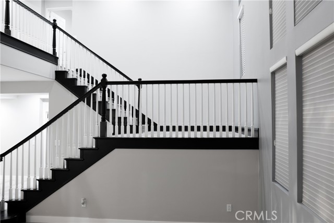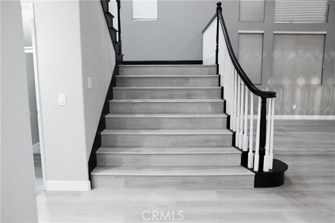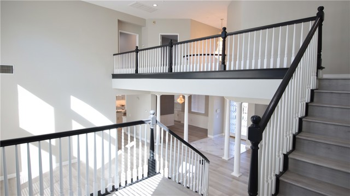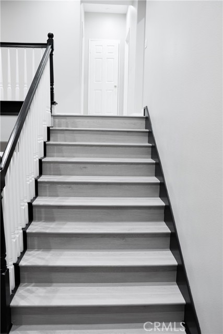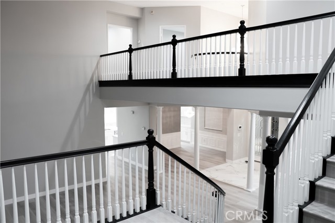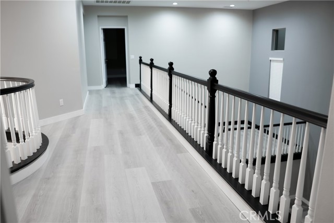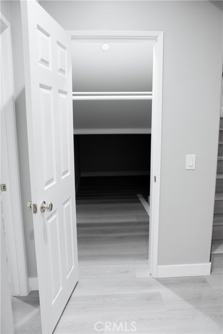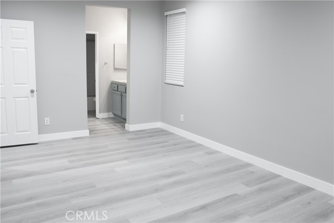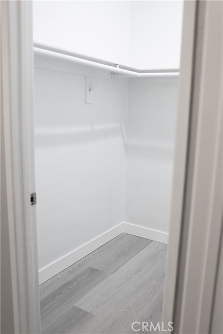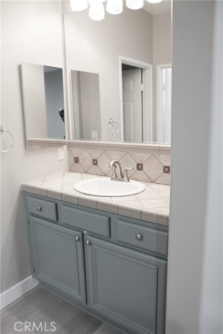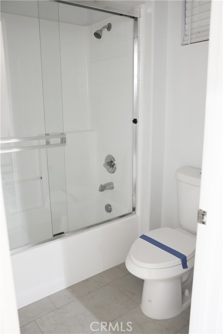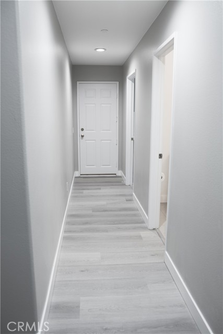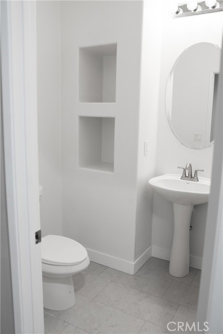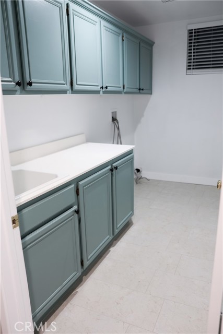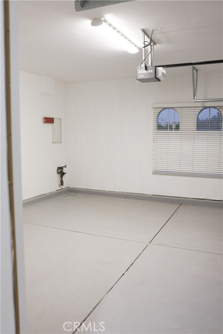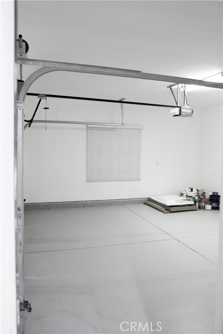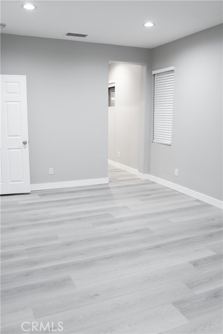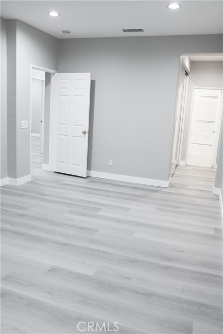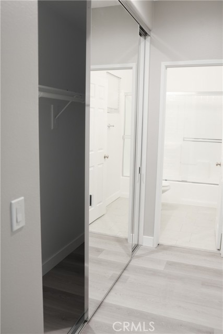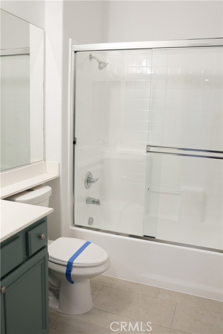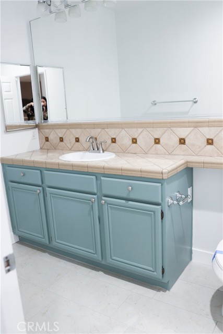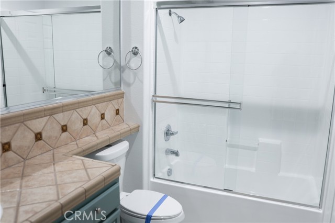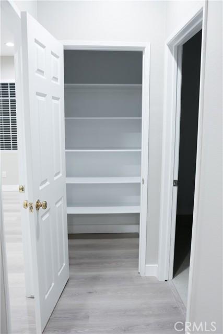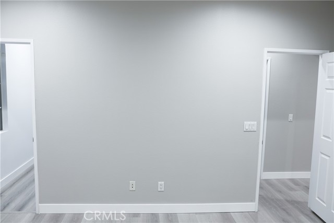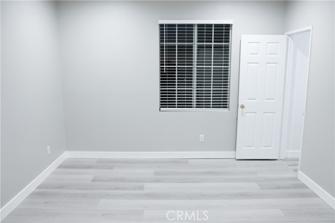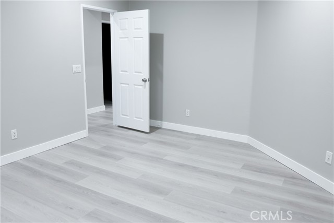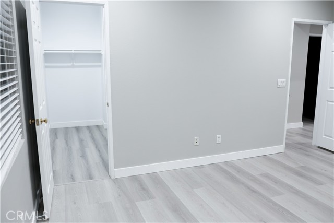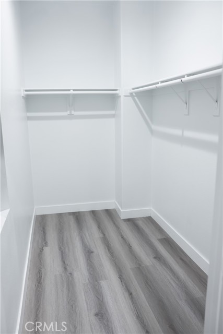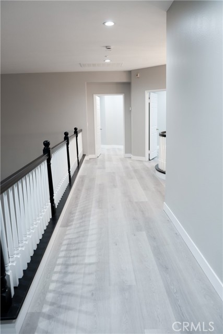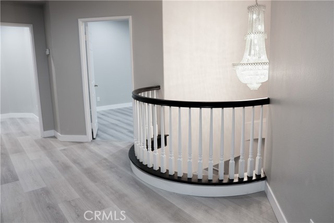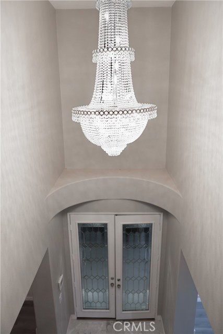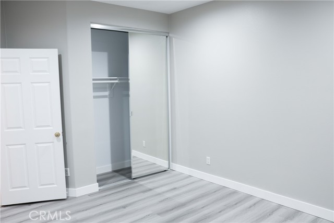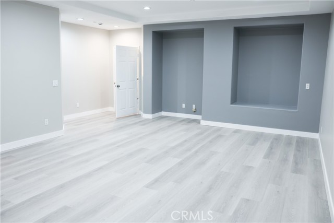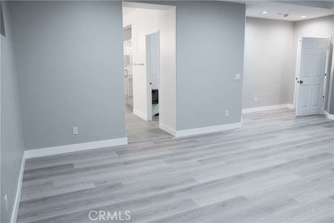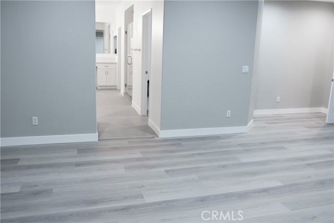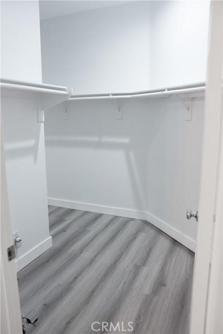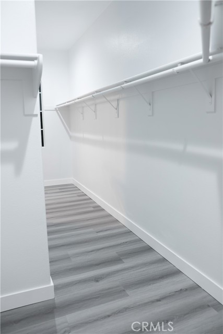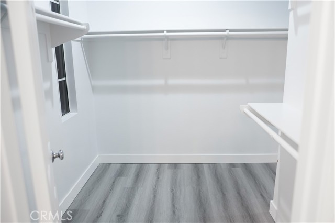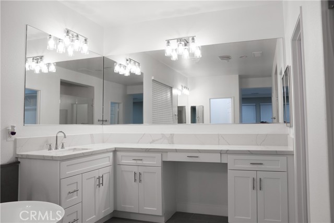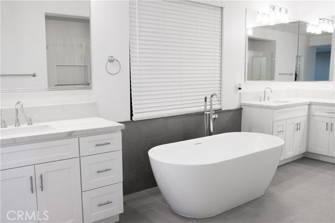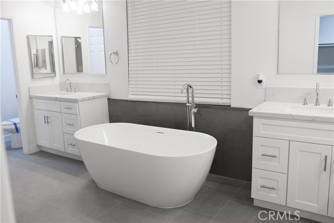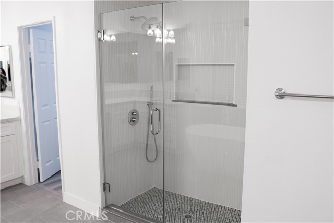4338 Bayhill Lane, Riverside, CA 92505
Contact Silva Babaian
Schedule A Showing
Request more information
- MLS#: CV25005609 ( Single Family Residence )
- Street Address: 4338 Bayhill Lane
- Viewed: 23
- Price: $1,050,000
- Price sqft: $244
- Waterfront: No
- Year Built: 2002
- Bldg sqft: 4312
- Bedrooms: 4
- Total Baths: 5
- Full Baths: 4
- 1/2 Baths: 1
- Garage / Parking Spaces: 4
- Days On Market: 99
- Additional Information
- County: RIVERSIDE
- City: Riverside
- Zipcode: 92505
- District: Alvord Unified
- Provided by: QUALITY HOME REALTY
- Contact: Annette Annette

- DMCA Notice
-
DescriptionBACK ON THE MARKET! Welcome to the luxury gated estates of Riverwalk in Riverside! This luxurious estate has been remodeled with a taste of elegance and comfort. The owners have spared no expense on this remodel. This stunning home has been meticulously redone down to every detail. Title states four bedroom but it is actually five bedrooms with three of them having their own bathroom. The kitchen features custom cabinets ( self closing) with under cabinet lighting and quartz countertops, new Thor/Frigidaire appliances including a 6 burner 48" stove, refrigerated wine enclosure and new crystal chandelier among others. This home boast of NEW such as a custom fireplace, french paneling, entry tile, 72 can lights, outside flood lights for security, two water heaters, Kohler toilets, paint, laminate flooring, interior and exterior paint, window coverings/blinds and landscaping just to mention a few. In the backyard you will find a sparkling pool with two waterfalls and lights that change colors, spa and fire pit for your enjoyment with a low maintenance yard. This home is a rare find and a must see. You could call this home yours!
Property Location and Similar Properties
Features
Appliances
- 6 Burner Stove
- Dishwasher
- Microwave
- Refrigerator
Assessments
- Unknown
Association Amenities
- Pets Permitted
- Management
- Security
- Controlled Access
Association Fee
- 174.00
Association Fee2
- 195.00
Association Fee2 Frequency
- Monthly
Association Fee Frequency
- Quarterly
Commoninterest
- None
Common Walls
- No Common Walls
Cooling
- Central Air
Country
- US
Days On Market
- 140
Eating Area
- Breakfast Counter / Bar
- Dining Room
Entry Location
- front
Fireplace Features
- Family Room
Flooring
- Vinyl
Garage Spaces
- 4.00
Heating
- Central
Interior Features
- Block Walls
- Open Floorplan
- Pantry
- Quartz Counters
- Recessed Lighting
Laundry Features
- Individual Room
Levels
- Two
Living Area Source
- Assessor
Lockboxtype
- Supra
Lockboxversion
- Supra BT LE
Lot Features
- Back Yard
- Corner Lot
- Landscaped
- Lawn
- Sprinkler System
- Sprinklers Drip System
Parcel Number
- 142580021
Patio And Porch Features
- None
Pool Features
- Private
- Heated
- Pebble
Postalcodeplus4
- 3466
Property Type
- Single Family Residence
Road Frontage Type
- City Street
Road Surface Type
- Paved
School District
- Alvord Unified
Sewer
- Public Sewer
Spa Features
- Private
- Heated
- In Ground
View
- None
Views
- 23
Water Source
- Public
Year Built
- 2002
Year Built Source
- Assessor

