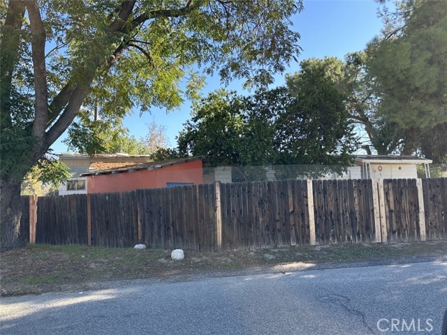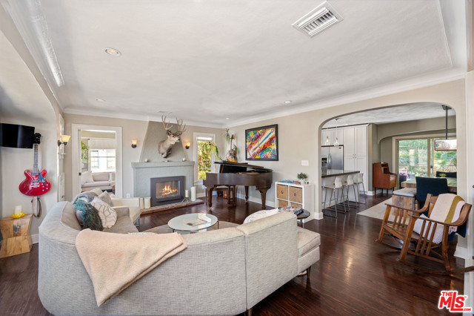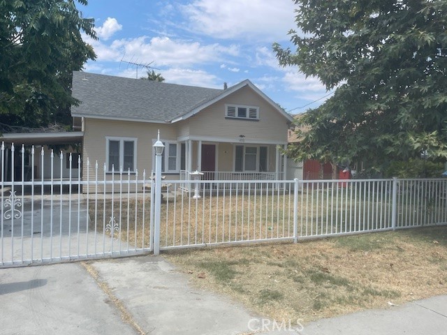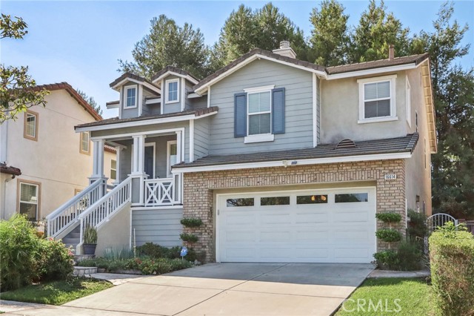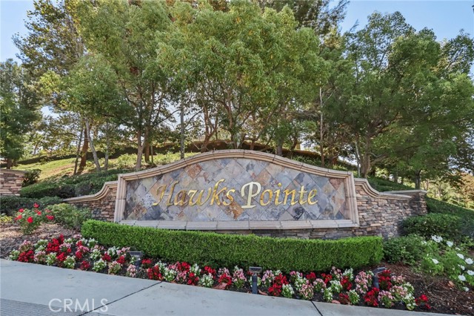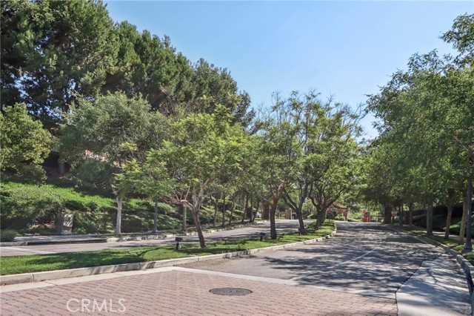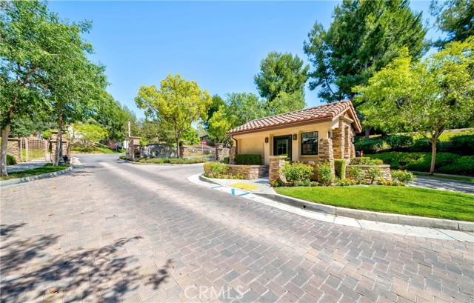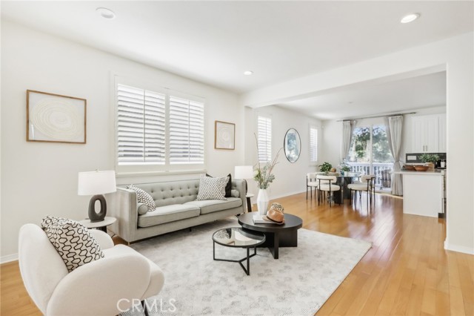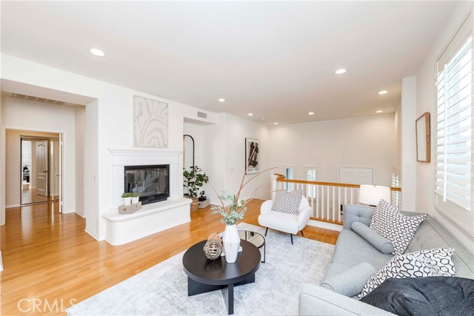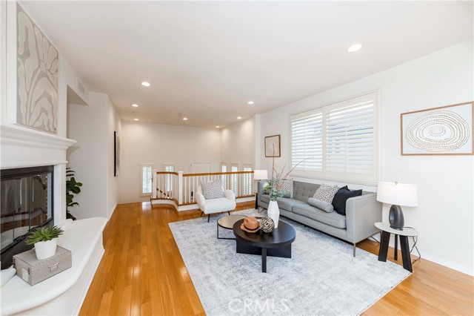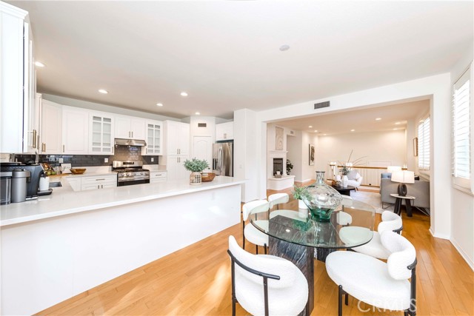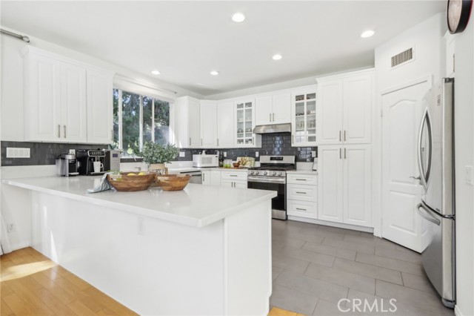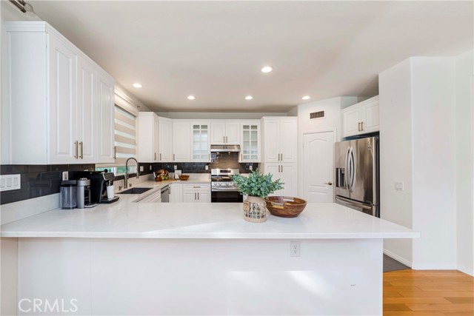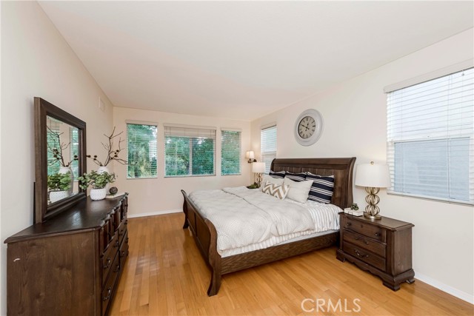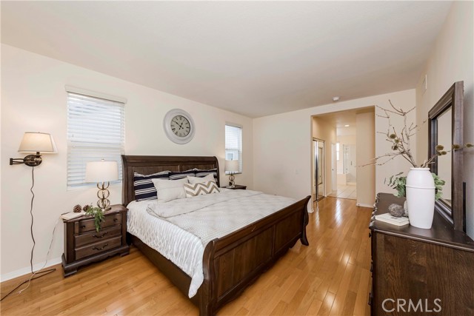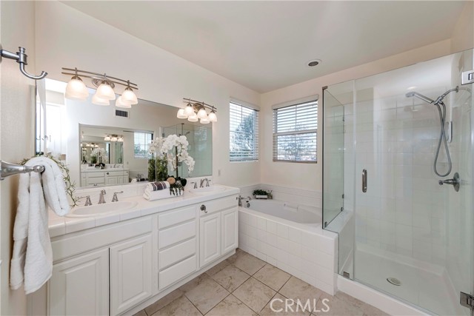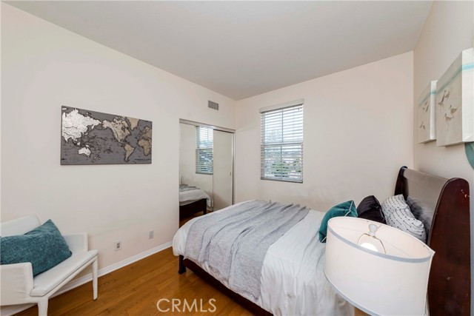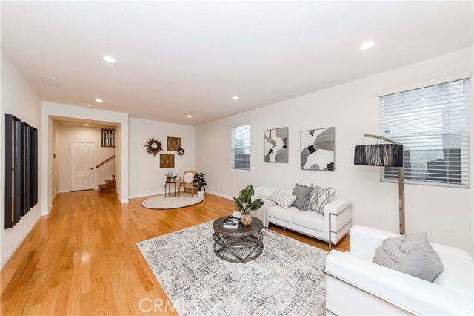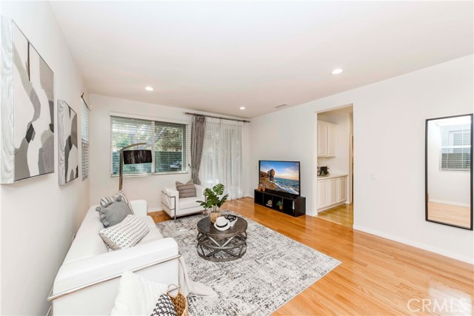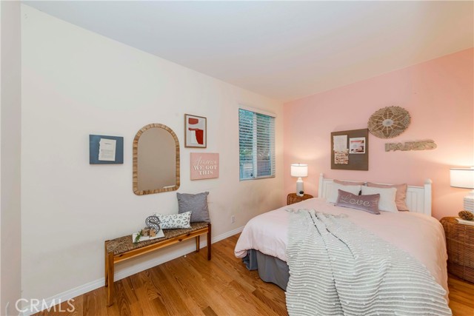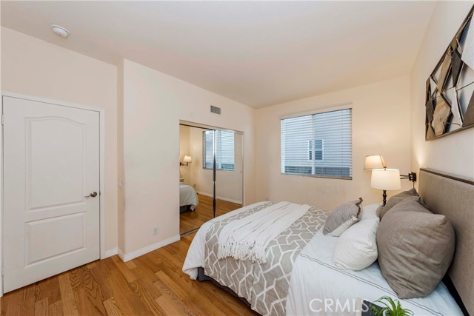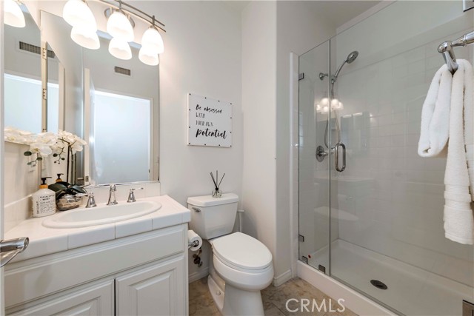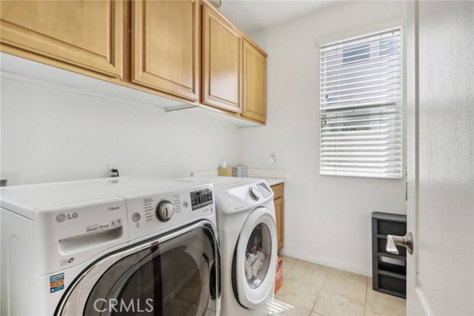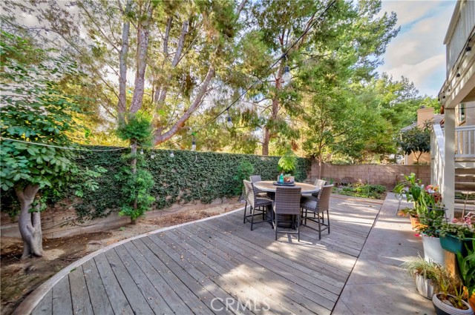16614 Adler Road, La Mirada, CA 90638
Contact Silva Babaian
Schedule A Showing
Request more information
- MLS#: PW25006223 ( Single Family Residence )
- Street Address: 16614 Adler Road
- Viewed: 7
- Price: $1,380,000
- Price sqft: $564
- Waterfront: No
- Year Built: 2003
- Bldg sqft: 2448
- Bedrooms: 4
- Total Baths: 3
- Full Baths: 3
- Garage / Parking Spaces: 2
- Days On Market: 27
- Additional Information
- County: LOS ANGELES
- City: La Mirada
- Zipcode: 90638
- District: Norwalk La Mirada
- Elementary School: EASTWO
- Middle School: LOSCOY
- High School: LAMIR
- Provided by: Jin Hong, Broker
- Contact: Jin Jin

- DMCA Notice
-
DescriptionDiscover the pinnacle of refined living in this impeccably maintained home, nestled within the prestigious 24 hour guard gated community of Hawks Pointe. Located on a peaceful cul de sac with serene tree views, this residence offers a harmonious blend of style, comfort, and functionality. Step into the thoughtfully designed split level layout, adorned with luxurious wood flooring that flows seamlessly throughout. The upper level features an open concept living area, bathed in natural light and complemented by recessed lighting, creating a welcoming and sophisticated atmosphere. The recently updated gourmet kitchen showcases crisp white cabinetry, elegant quartz countertops, and a private retreat balcony, perfect for taking in the picturesque views or accessing the beautifully landscaped backyard via the staircase. This home offers four generously sized bedrooms, including a sumptuous primary suite, and three tastefully updated bathrooms. The lower level adds to the home's versatility with a cozy family room and two additional bedrooms, ideal for guests or a home office. Residents enjoy access to community amenities such as scenic hiking trails and parks while being conveniently located near Westridge Golf Club, regional parks, and an array of shopping and dining destinations. This exceptional residence promises a stylish and tranquil lifestyle, making it the perfect place to call home.
Property Location and Similar Properties
Features
Appliances
- Dishwasher
- Disposal
- Gas Range
Assessments
- Unknown
Association Amenities
- Biking Trails
- Hiking Trails
- Guard
- Security
- Controlled Access
Association Fee
- 300.00
Association Fee Frequency
- Monthly
Commoninterest
- None
Common Walls
- No Common Walls
Cooling
- Central Air
Country
- US
Days On Market
- 164
Elementary School
- EASTWO
Elementaryschool
- Eastwood
Fireplace Features
- Living Room
Flooring
- Laminate
Garage Spaces
- 2.00
Heating
- Central
High School
- LAMIR
Highschool
- La Mirada
Interior Features
- Balcony
- Copper Plumbing Full
- In-Law Floorplan
- Open Floorplan
- Pantry
- Quartz Counters
- Recessed Lighting
- Storage
Laundry Features
- Gas Dryer Hookup
- Individual Room
- Inside
- Washer Hookup
Levels
- Two
Living Area Source
- Assessor
Lockboxtype
- Supra
Lot Features
- Cul-De-Sac
Middle School
- LOSCOY
Middleorjuniorschool
- Los Coyotes
Parcel Number
- 8037056004
Parking Features
- Direct Garage Access
- Driveway
- Garage
- Street
Pool Features
- None
Postalcodeplus4
- 6587
Property Type
- Single Family Residence
Property Condition
- Turnkey
- Updated/Remodeled
Roof
- Tile
School District
- Norwalk - La Mirada
Security Features
- Gated with Guard
- Security System
Sewer
- Public Sewer
Subdivision Name Other
- Hawks Pointe
View
- Trees/Woods
Virtual Tour Url
- https://my.matterport.com/show?play=1&lang=en-US&m=EAkeH2eR5sw
Window Features
- ENERGY STAR Qualified Windows
Year Built
- 2003
Year Built Source
- Assessor
Zoning
- LMRI

