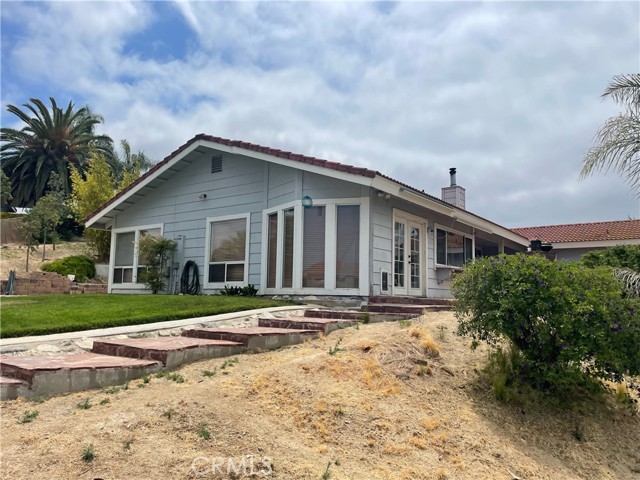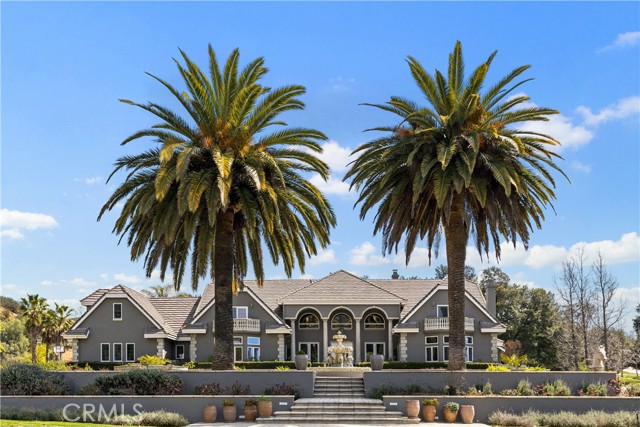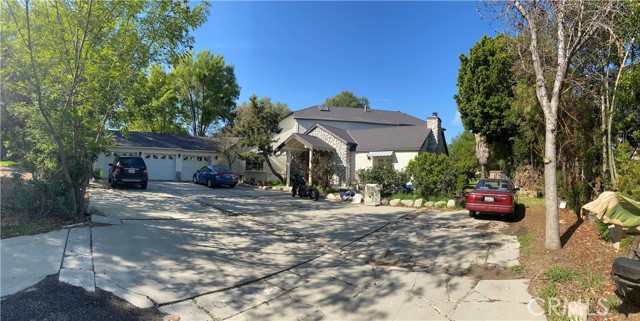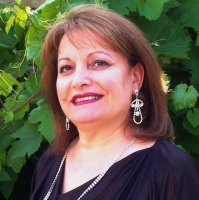16032 Valley Vista Boulevard, Encino, CA 91436
Contact Silva Babaian
Schedule A Showing
Request more information
- MLS#: 25479313 ( Single Family Residence )
- Street Address: 16032 Valley Vista Boulevard
- Viewed: 4
- Price: $8,999,000
- Price sqft: $1,333
- Waterfront: Yes
- Wateraccess: Yes
- Year Built: 2016
- Bldg sqft: 6753
- Bedrooms: 4
- Total Baths: 7
- Full Baths: 7
- Garage / Parking Spaces: 3
- Days On Market: 46
- Acreage: 1.02 acres
- Additional Information
- County: LOS ANGELES
- City: Encino
- Zipcode: 91436
- Provided by: The Agency
- Contact: Craig Craig

- DMCA Notice
-
DescriptionExtraordinary single story Tennis Court estate on one flat acre in prime Royal Oaks. This newer build contemporary masterpiece is incredibly sleek and sexy it truly is Trousdale in Encino. Custom architectural design has pristine Terrazzo floors throughout. Walled, gated, and surrounded by mature hedging, the home is set deeply off the street for maximum privacy and security. Perfect for sophisticated entertaining. Huge motor court for the car collector houses 8 cars, plus multiple additional spaces for guests. The gorgeous living room seamlessly flows to the chef's kitchen with top of the line appliances adjacent to an impressive dining room. Floor to ceiling glass Fleetwood doors which wrap around the sweeping property allow you to fully open and live your dream indoor outdoor lifestyle. The main bedroom feels like the ultimate 5 star hotel suite. Gorgeous dual walk in closets, black out shades, radiant heated flooring in a bathroom flooded with natural light. A great media room, a voluminous wine storage room, and the separate guest wing accommodate a killer office and gym. The outdoor kitchen with covered patio features heaters and disappearing glass doors that make the entire property flow.
Property Location and Similar Properties
Features
Appliances
- Disposal
- Refrigerator
- Built-In
- Electric Cooktop
- Oven
Architectural Style
- Modern
Common Walls
- No Common Walls
Cooling
- Central Air
Country
- US
Eating Area
- Dining Room
- In Kitchen
Entry Location
- Foyer
Fencing
- Privacy
Fireplace Features
- Family Room
Garage Spaces
- 2.00
Heating
- Central
Laundry Features
- Individual Room
Levels
- One
Living Area Source
- Other
Lot Dimensions Source
- Assessor
Lot Features
- Front Yard
- Back Yard
Parcel Number
- 2283015007
Parking Features
- Carport
- Driveway
- Garage - Three Door
- Private
Patio And Porch Features
- Covered
- Rear Porch
- Lanai
Pool Features
- Heated
- In Ground
Postalcodeplus4
- 3457
Property Type
- Single Family Residence
Property Condition
- Updated/Remodeled
Security Features
- Gated Community
- Smoke Detector(s)
- Automatic Gate
Sewer
- Other
Spa Features
- Heated
- In Ground
Uncovered Spaces
- 8.00
View
- None
Year Built
- 2016
Year Built Source
- Seller
Zoning
- LARE15


















































