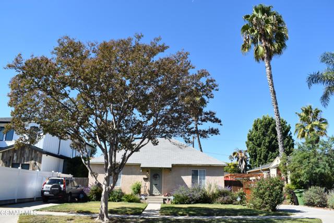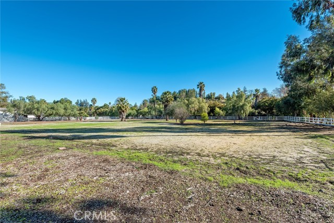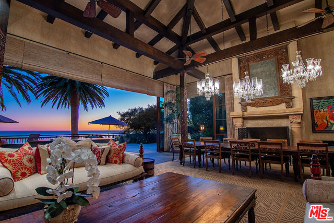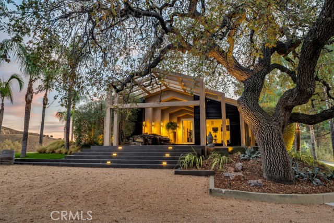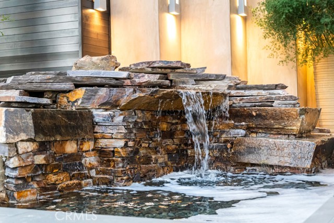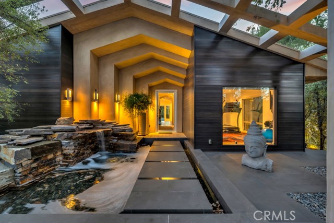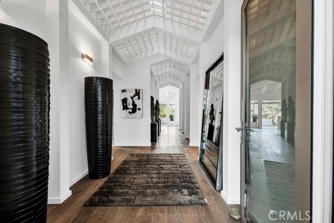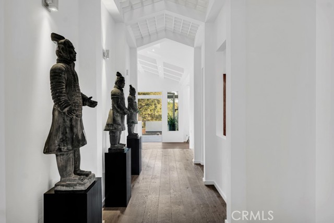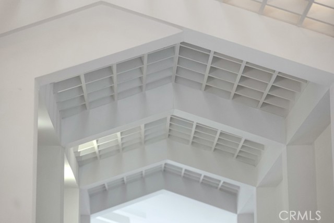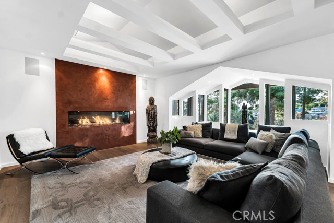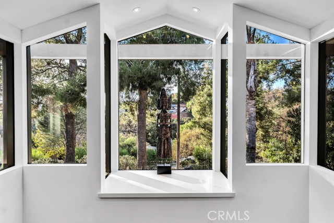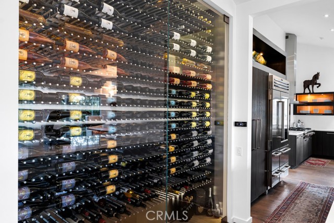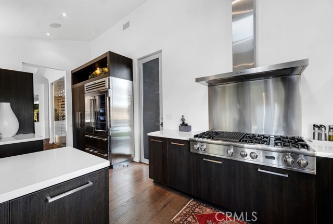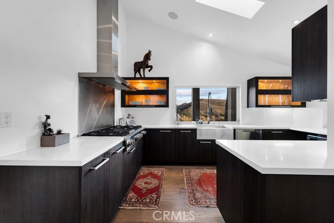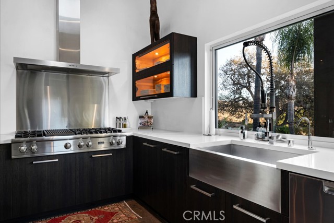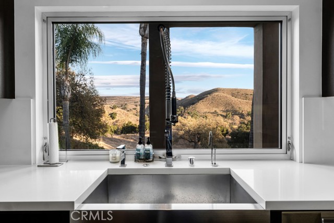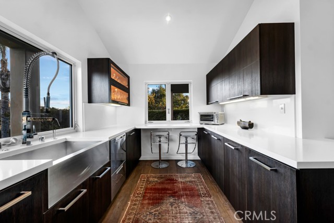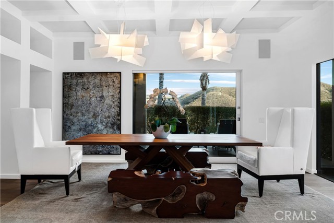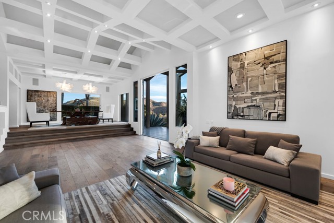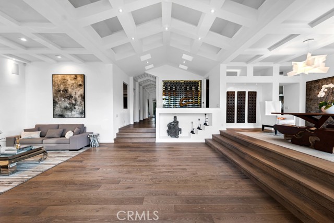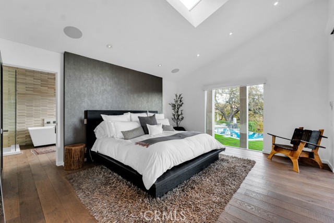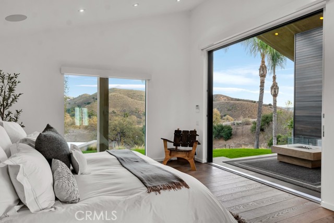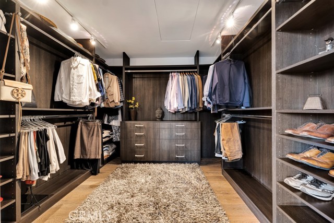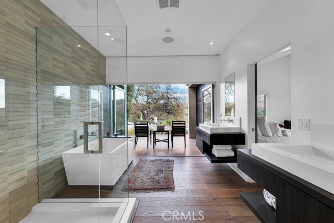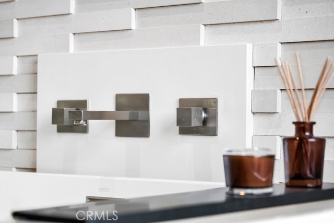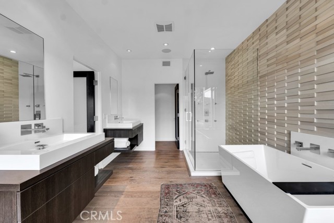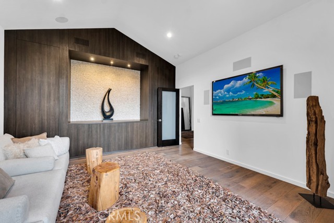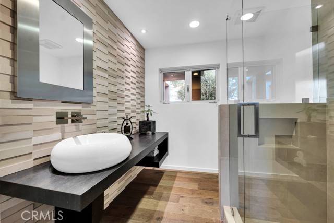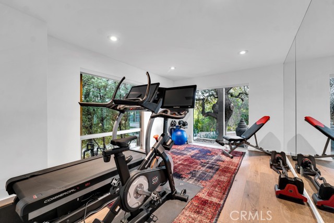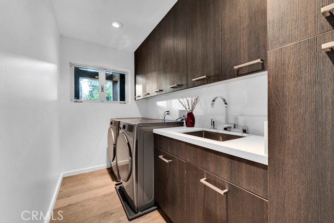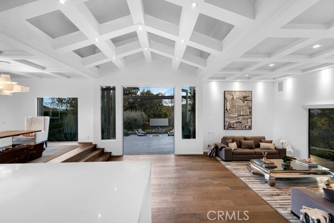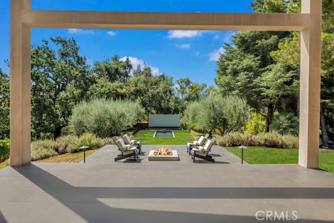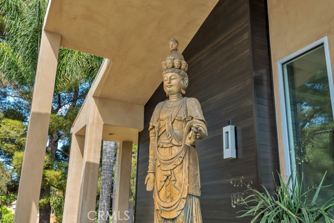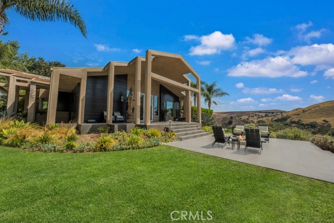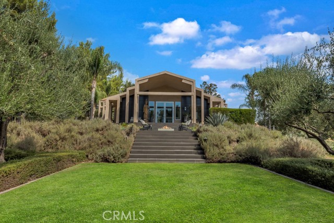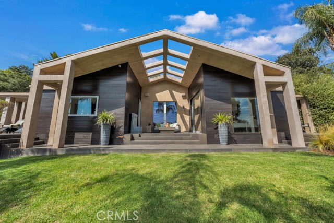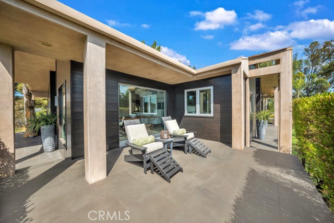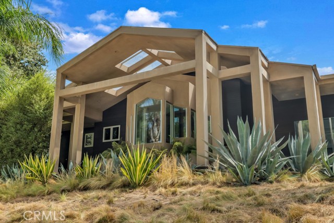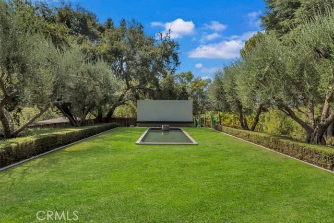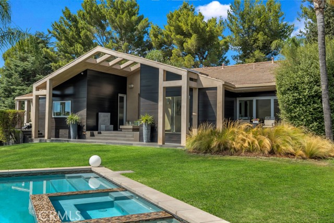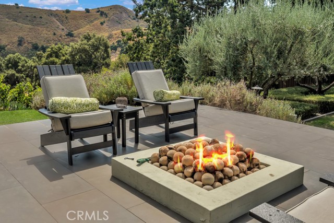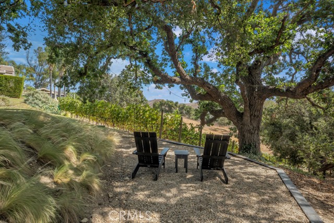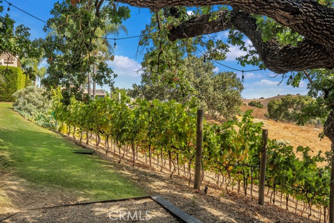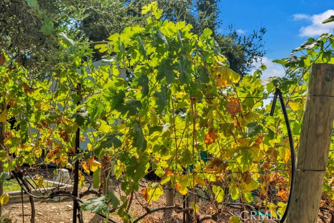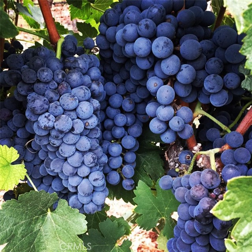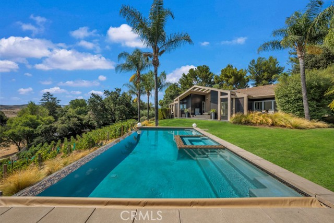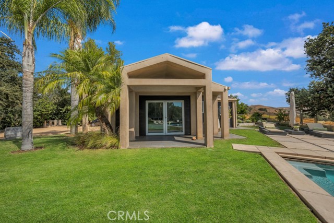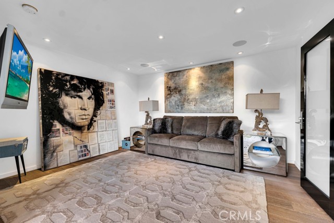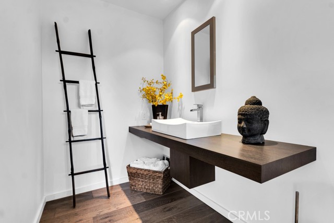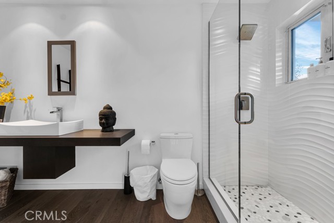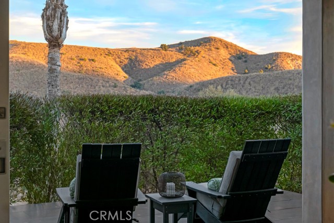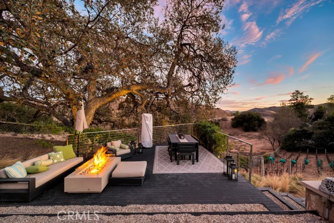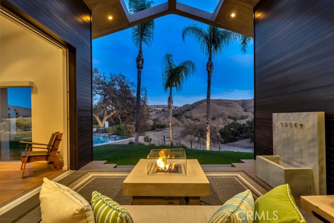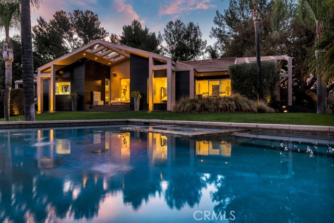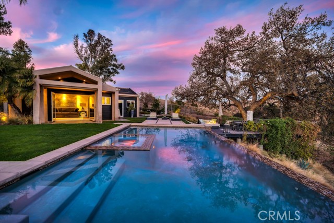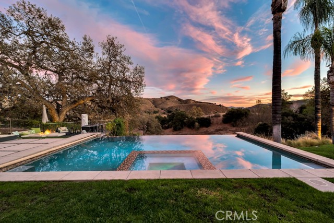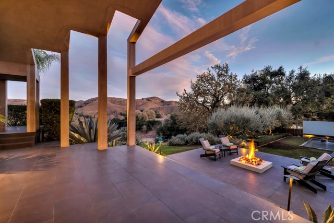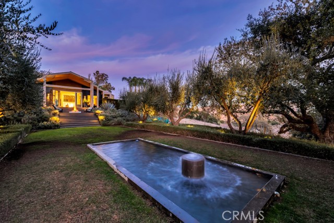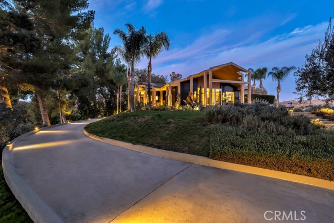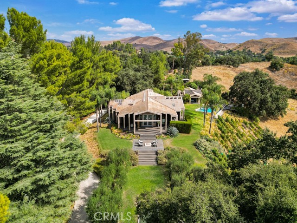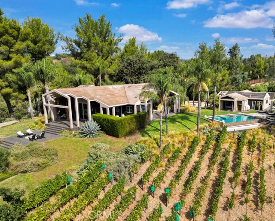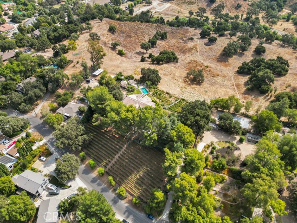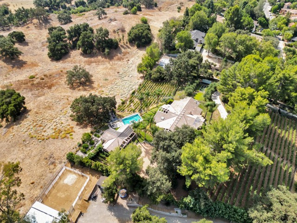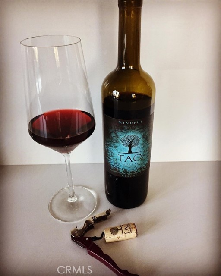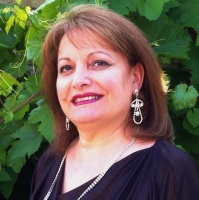5732 Colodny Drive, Agoura Hills, CA 91301
Contact Silva Babaian
Schedule A Showing
Request more information
- MLS#: SR25006068 ( Single Family Residence )
- Street Address: 5732 Colodny Drive
- Viewed: 7
- Price: $3,888,000
- Price sqft: $1,193
- Waterfront: Yes
- Wateraccess: Yes
- Year Built: 1988
- Bldg sqft: 3258
- Bedrooms: 4
- Total Baths: 3
- Full Baths: 3
- Garage / Parking Spaces: 3
- Days On Market: 47
- Acreage: 1.92 acres
- Additional Information
- County: LOS ANGELES
- City: Agoura Hills
- Zipcode: 91301
- Subdivision: Old Agoura (850)
- District: Las Virgenes
- Elementary School: SUMAC
- Middle School: AEWRI
- High School: AGOURA
- Provided by: Pinnacle Estate Properties, Inc.
- Contact: Rudolph Rudolph

- DMCA Notice
-
DescriptionCome see where The Getty meets the wine country. A one of a kind modernist home designed by renowned architect Bouje Bernkopk. This gated home is perched on a promontory hill top adjacent to conservancy land with spectacular sunrise and sunset views. A total of 4 bedrooms, 3 baths that includes the separate 1+1 guest quarters. Enter on a floating walkway over a fountain pool beneath with soaring porch and skylights into an art gallery hallway. Gorgeous Arrigone French oak wood floors throughout. The remodeled kitchen features Ceaser Stone counters, a built in Miele coffee maker & Subzero refrigerator. For that gourmet cook, you'll find a Viking double oven and Viking 6 burner with grill cook top. And you cannot miss the floor to ceiling refrigerated 500 bottle wine cellar! There is a gorgeous primary bedroom and bathroom offering forever views. The two other bedrooms are being currently being used as a gym and den. Thousands were spent to create a smart home with a Control 4 Home system managing music, lights, blinds, HVAC, water features & alarm system. This property is perfect for entertaining including a solar heated infinity Pool & Spa w/motorized pool cover, a relaxing Sauna, 2 gas fire pits, and a reflecting meditation pond. At 1.92 acres, one acre is dedicated to it's vineyards comprising of approximately 2000 vines of varietal grapes including: Syrah, Grenache, Roussanne, Sangiovese, Cabernet & Merlot. The nectar from these vineyards were lovingly made into multiple award winning "TAO" wines. Producing up to 300 cases annually. The grounds also feature a large vegetable garden, citrus trees, producing olive trees, and several ancient oaks. Tao is the "natural way of the universe", you will find your Zen here.
Property Location and Similar Properties
Features
Appliances
- 6 Burner Stove
- Dishwasher
- Double Oven
- Disposal
- Gas Cooktop
- Refrigerator
- Tankless Water Heater
- Vented Exhaust Fan
Architectural Style
- Custom Built
- Modern
Assessments
- Unknown
Association Fee
- 0.00
Commoninterest
- None
Common Walls
- No Common Walls
Construction Materials
- Stucco
Cooling
- Central Air
Country
- US
Days On Market
- 41
Eating Area
- Breakfast Counter / Bar
- Dining Room
Elementary School
- SUMAC
Elementaryschool
- Sumac
Entry Location
- front
Exclusions
- Artwork and furniture is available for sale
Fencing
- Chain Link
- Wrought Iron
Fireplace Features
- Living Room
- Gas
- Fire Pit
Flooring
- Wood
Foundation Details
- Combination
Garage Spaces
- 3.00
Heating
- Central
- Natural Gas
High School
- AGOURA
Highschool
- Agoura
Inclusions
- Washer/dryer
- light fixtures
- TV's
- sound system
Interior Features
- Built-in Features
- High Ceilings
- Home Automation System
- Recessed Lighting
- Stone Counters
- Wired for Sound
Laundry Features
- Dryer Included
- Individual Room
- Washer Included
Levels
- One
Living Area Source
- Appraiser
Lockboxtype
- None
Lot Features
- Agricultural - Vine/Vineyard
- Sloped Down
- Front Yard
- Garden
- Landscaped
- Lot Over 40000 Sqft
- Irregular Lot
- Park Nearby
- Sprinkler System
Middle School
- AEWRI
Middleorjuniorschool
- A.E. Wright
Other Structures
- Guest House Detached
- Sauna Private
Parcel Number
- 2055011037
Parking Features
- Garage
- Gated
- RV Potential
Patio And Porch Features
- Covered
- Rear Porch
- Tile
Pool Features
- Private
- Gunite
- In Ground
- Infinity
- Solar Heat
Postalcodeplus4
- 2220
Property Type
- Single Family Residence
Road Frontage Type
- City Street
Road Surface Type
- Paved
Roof
- Concrete
- Tile
- Wood
School District
- Las Virgenes
Security Features
- Automatic Gate
- Carbon Monoxide Detector(s)
- Security System
- Smoke Detector(s)
Sewer
- Unknown
Spa Features
- Private
- Gunite
- Heated
- In Ground
Subdivision Name Other
- Old Agoura (850)
Utilities
- Cable Available
- Electricity Connected
- Natural Gas Connected
- Phone Available
- Sewer Connected
- Water Connected
View
- Hills
- Mountain(s)
- Panoramic
- Pool
- Trees/Woods
- Vineyard
Virtual Tour Url
- https://www.hshprodmls3.com/5732colodnydr
Water Source
- Public
Window Features
- Insulated Windows
- Skylight(s)
Year Built
- 1988
Year Built Source
- Assessor
Zoning
- AHRA20000*

