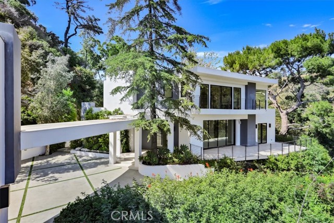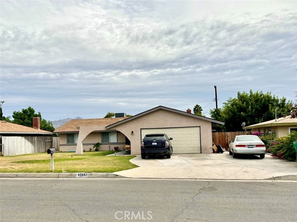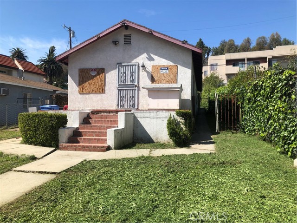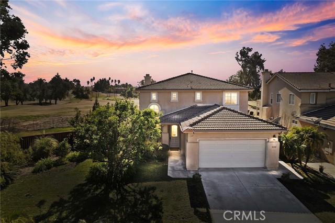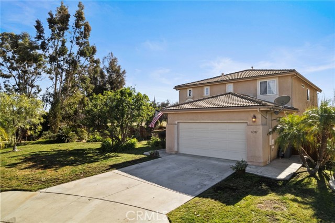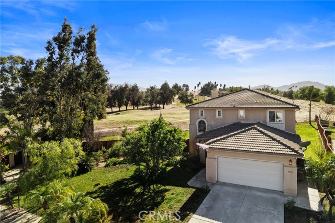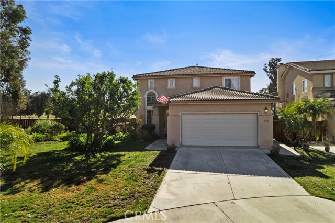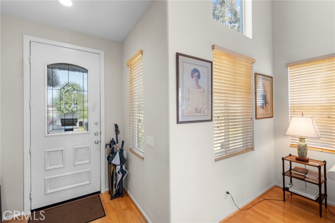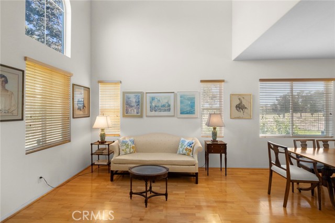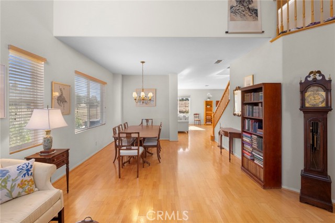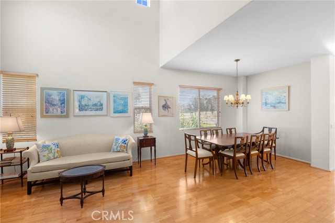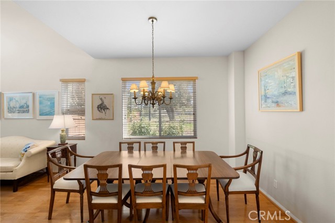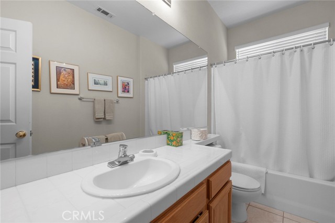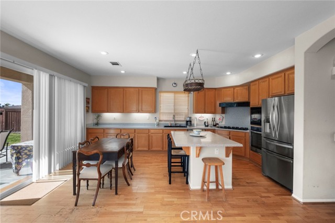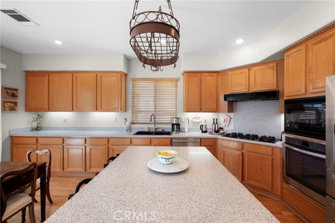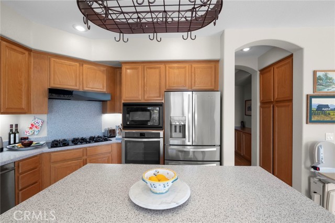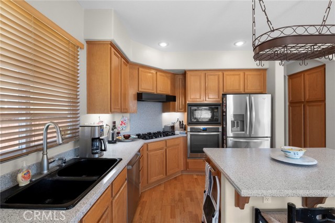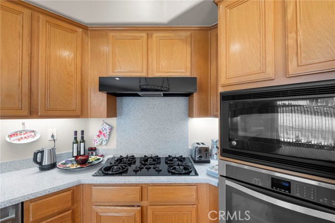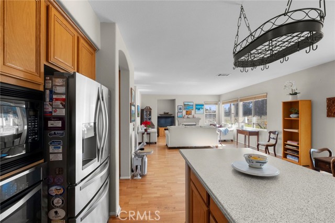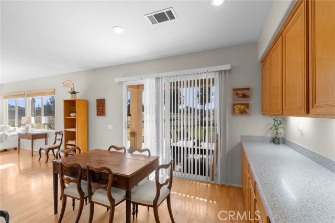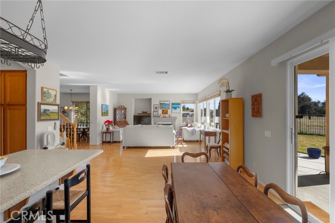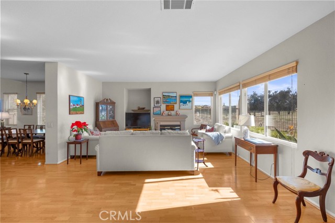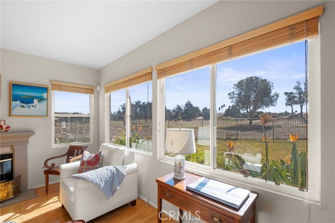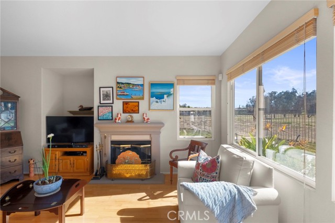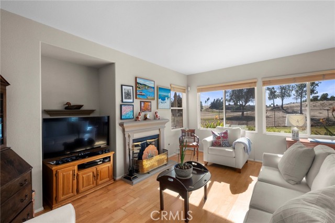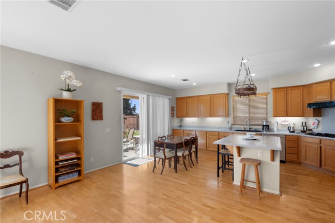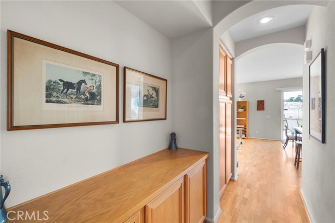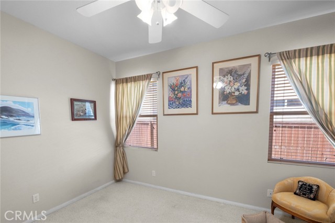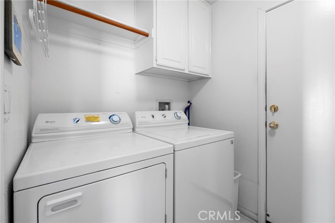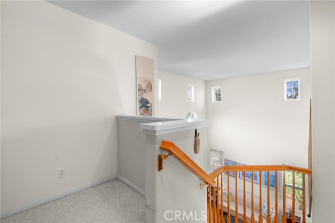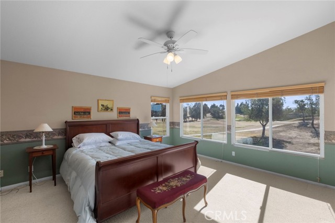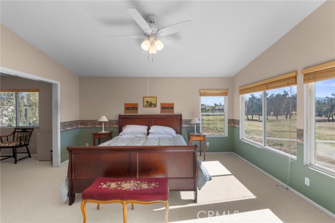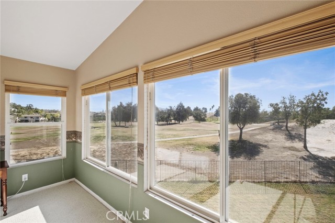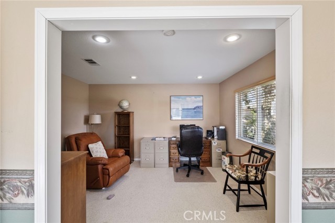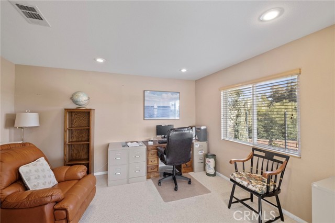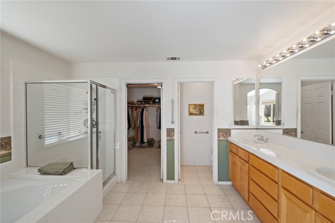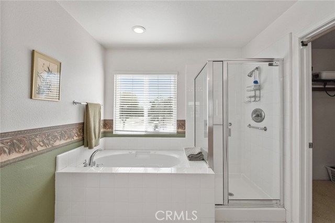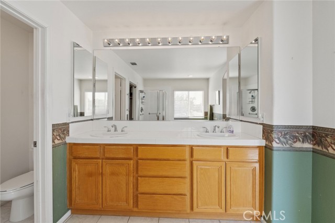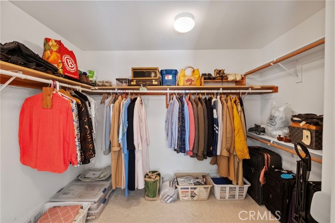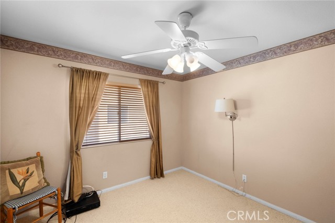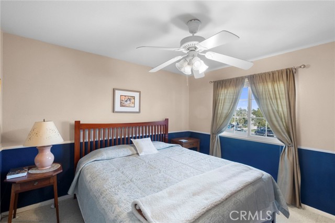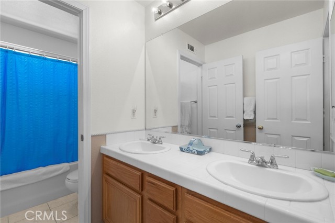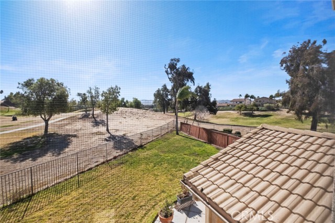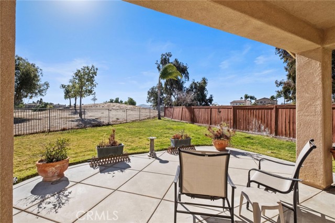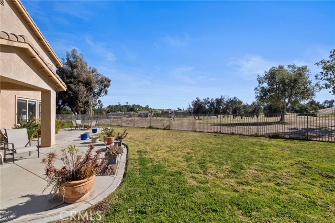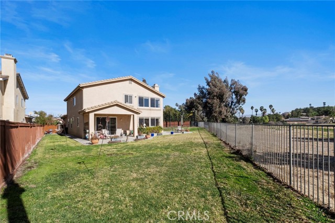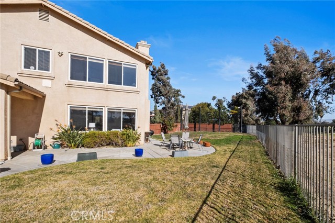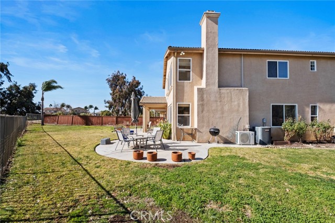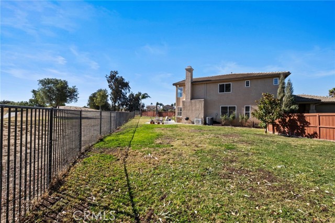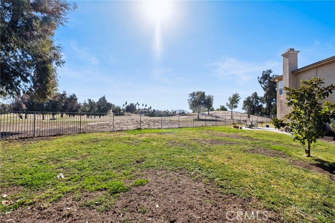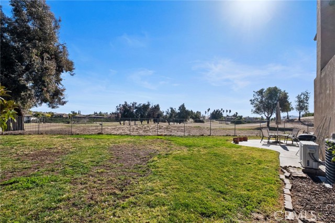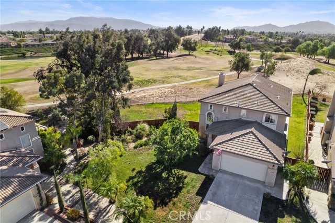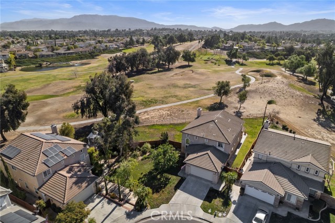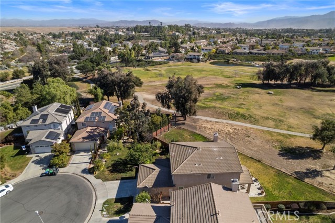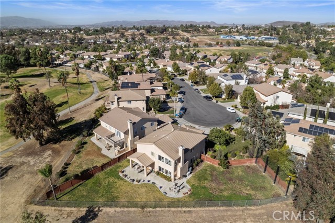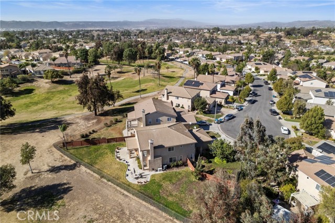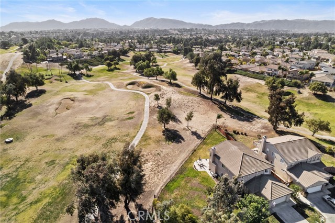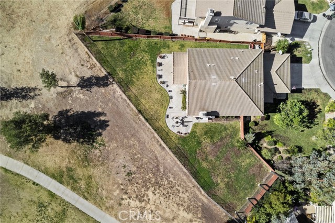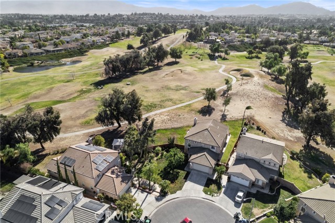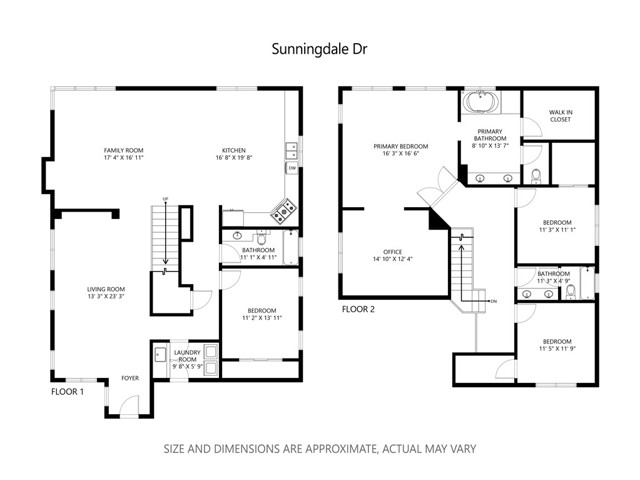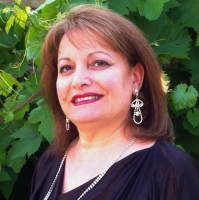31551 Sunningdale Drive, Temecula, CA 92591
Contact Silva Babaian
Schedule A Showing
Request more information
- MLS#: SW25005122 ( Single Family Residence )
- Street Address: 31551 Sunningdale Drive
- Viewed: 10
- Price: $895,000
- Price sqft: $358
- Waterfront: Yes
- Wateraccess: Yes
- Year Built: 2001
- Bldg sqft: 2503
- Bedrooms: 4
- Total Baths: 3
- Full Baths: 3
- Garage / Parking Spaces: 2
- Days On Market: 416
- Additional Information
- County: RIVERSIDE
- City: Temecula
- Zipcode: 92591
- District: Temecula Unified
- Elementary School: RANCHO
- Middle School: MARGAR
- High School: TEMVAL
- Provided by: Coldwell Banker Realty
- Contact: Brian Brian

- DMCA Notice
-
DescriptionWelcome to Your Dream Home in Temeku Hills. Nestled at the end of a serene cul de sac, this stunning property boasts one of the most premier lots in the highly sought after Temeku Hills community. With its expansive golf course views and one of the largest lots in the development, this home is a true rare find. Step inside and discover a thoughtful layout designed for both comfort and versatility. A full bedroom and bathroom conveniently located on the main floor make it perfect for visiting guests, multigenerational living, or a private retreat for an older family member. The heart of the home is the open concept kitchen, seamlessly blending with the inviting family room where a cozy fireplace awaits. With ample cabinetry to store all your culinary essentials, a spacious center island ideal for meal prep or casual dining, and additional cabinetry along the hallway, this kitchen is as functional as it is stylish. Upstairs, the primary suite is your personal sanctuary. Complete with a luxurious ensuite bathroom featuring a soaking tub, a separate walk in shower, and a generously sized walk in closet, it also includes a versatile attached office or sitting area. Whether youre enjoying your morning coffee, reading your favorite book, or catching up on work, this space is sure to inspire relaxation and productivity. Two additional upstairs bedrooms offer large closets and spacious layouts, providing plenty of room for family or guests. Beyond the home, the Temeku Hills community enhances your lifestyle with a beautifully appointed clubhouse and a host of resort style amenities. Whether youre enjoying the golf course, relaxing by the pool, or exploring nearby shopping, dining and wineries. This centrally located gem places you in the heart of everything Temecula has to offer. Dont miss this opportunity to own a home that truly has it allprivacy, breathtaking views, and an unbeatable location. Schedule your showing today and make this Temecula treasure your own! Low Tax area!
Property Location and Similar Properties
Features
Accessibility Features
- Disability Features
Appliances
- Dishwasher
- Electric Oven
- Disposal
- Gas Cooktop
- Gas Water Heater
- Microwave
- Refrigerator
Assessments
- Unknown
Association Amenities
- Pool
- Spa/Hot Tub
- Golf Course
- Tennis Court(s)
- Gym/Ex Room
- Clubhouse
- Meeting Room
Association Fee
- 130.00
Association Fee Frequency
- Monthly
Commoninterest
- None
Common Walls
- No Common Walls
Construction Materials
- Drywall Walls
- Stucco
Cooling
- Central Air
Country
- US
Days On Market
- 25
Eating Area
- Area
- Breakfast Counter / Bar
- Family Kitchen
- Dining Room
- In Kitchen
- Separated
Elementary School
- RANCHO2
Elementaryschool
- Rancho
Fencing
- Average Condition
- Wood
Fireplace Features
- Family Room
- Gas Starter
Flooring
- Carpet
- Wood
Foundation Details
- Slab
Garage Spaces
- 2.00
Heating
- Central
- Fireplace(s)
- Natural Gas
High School
- TEMVAL2
Highschool
- Temecula Valley
Inclusions
- Refridgerator
- Washer
- Dryer
Interior Features
- Ceiling Fan(s)
Laundry Features
- Individual Room
- Inside
Levels
- Two
Living Area Source
- Assessor
Lockboxtype
- Supra
Lockboxversion
- Supra
Lot Features
- Back Yard
- Cul-De-Sac
- Front Yard
- Landscaped
- Lawn
- Level with Street
- Sprinkler System
- Sprinklers In Front
- Sprinklers In Rear
- Sprinklers Timer
- Walkstreet
Middle School
- MARGAR
Middleorjuniorschool
- Margarita
Parcel Number
- 953470013
Parking Features
- Direct Garage Access
- Driveway
- Garage
- Garage Faces Front
- Garage Door Opener
Patio And Porch Features
- Concrete
- Patio Open
Pool Features
- Association
Postalcodeplus4
- 7946
Property Type
- Single Family Residence
Property Condition
- Termite Clearance
Road Surface Type
- Paved
Roof
- Concrete
- Tile
School District
- Temecula Unified
Sewer
- Public Sewer
Utilities
- Cable Connected
- Electricity Connected
- Natural Gas Connected
- Phone Connected
- Sewer Connected
- Water Connected
View
- Golf Course
- Hills
- Neighborhood
- Panoramic
- Trees/Woods
Views
- 10
Virtual Tour Url
- https://www.asteroommls.com/pviewer?hideleadgen=1&token=CTzdCJYKIUeEMUPSJfjsGQ
Water Source
- Public
Year Built
- 2001
Year Built Source
- Assessor

