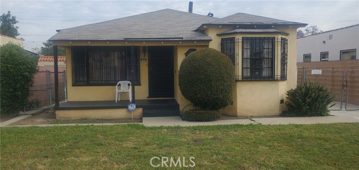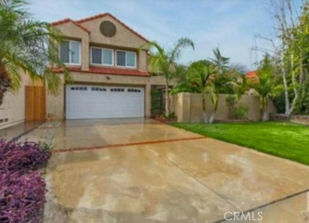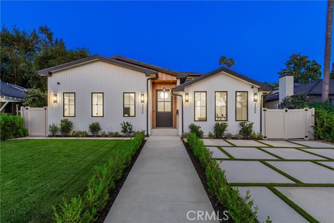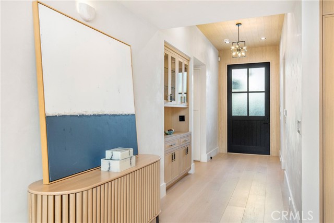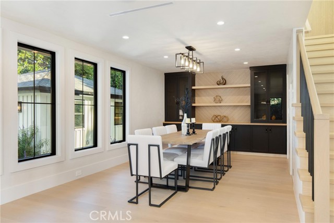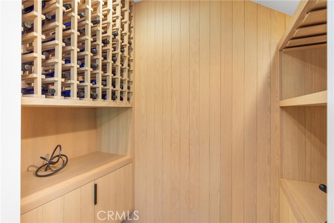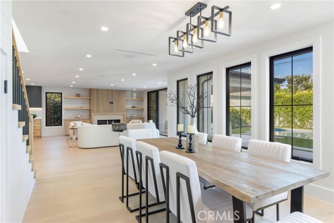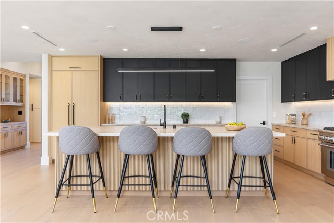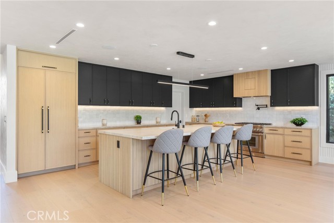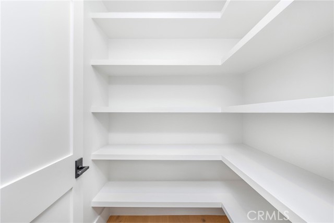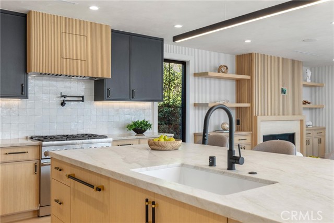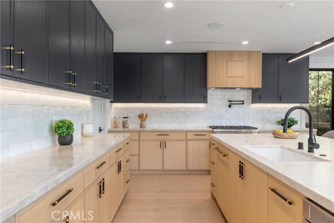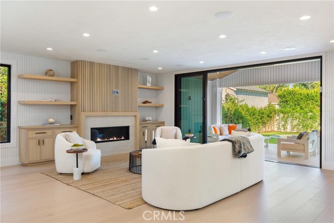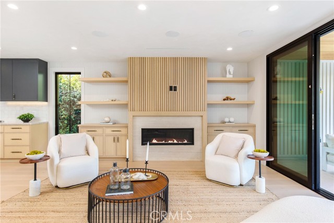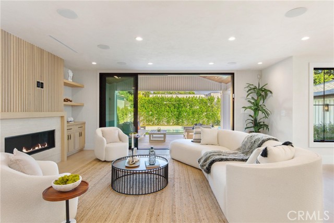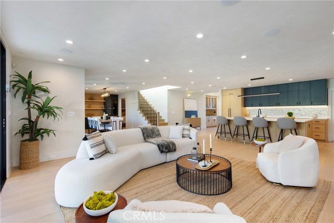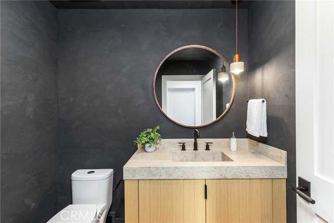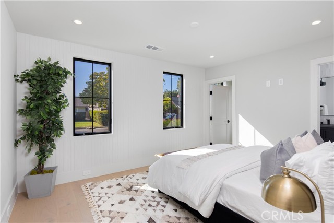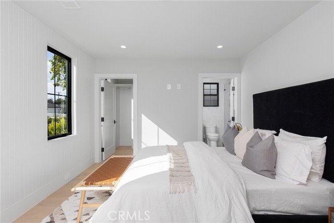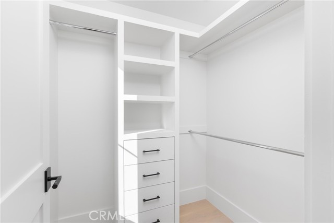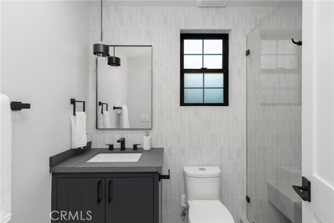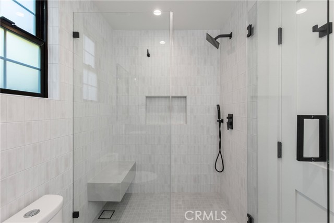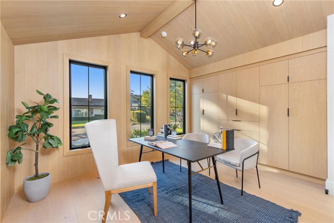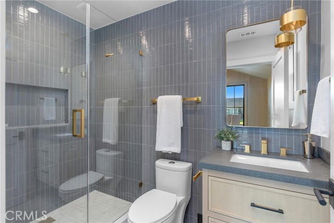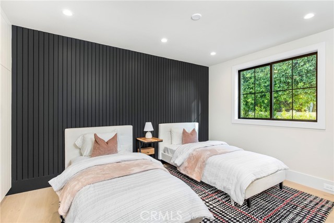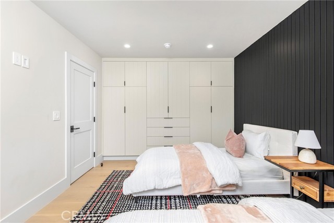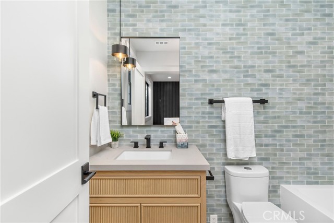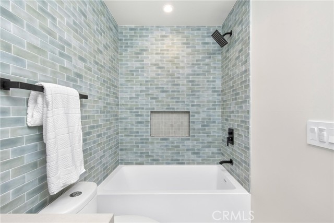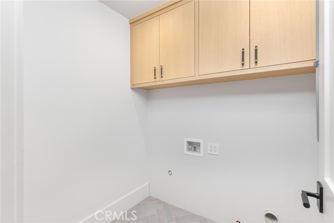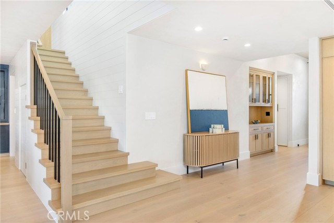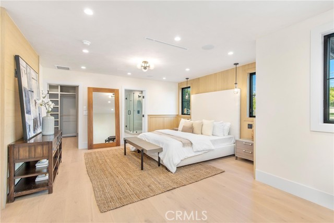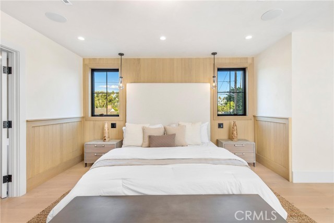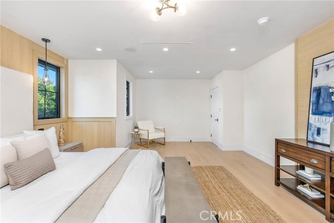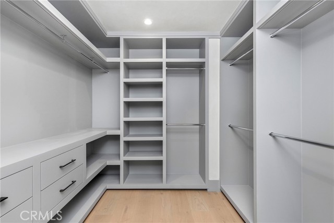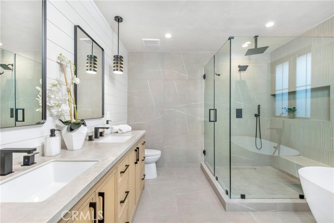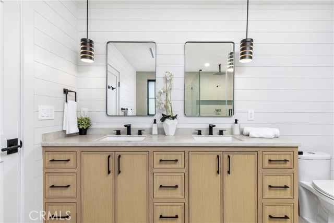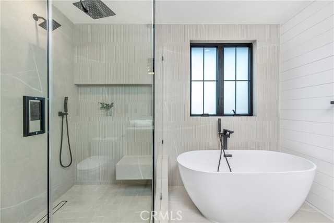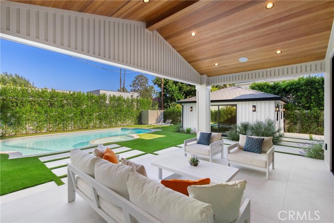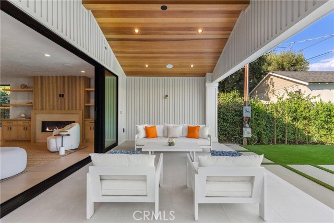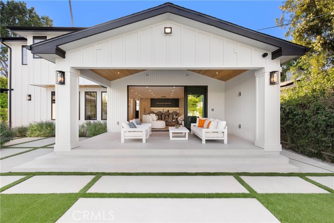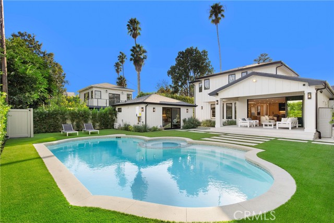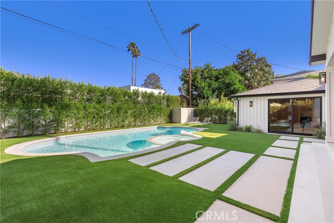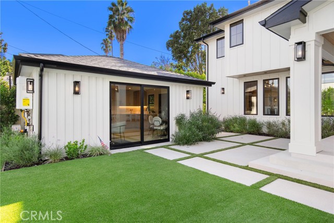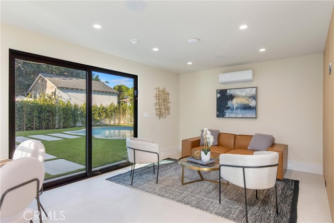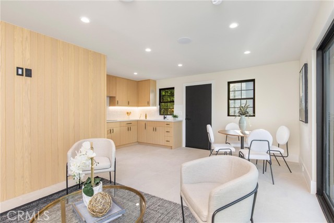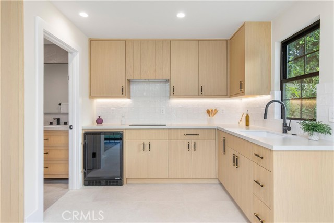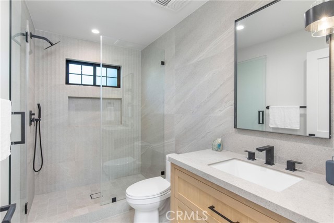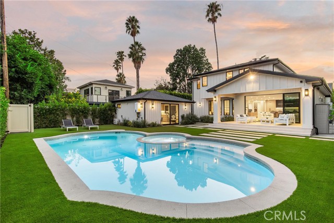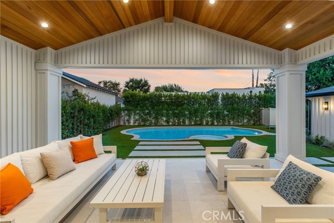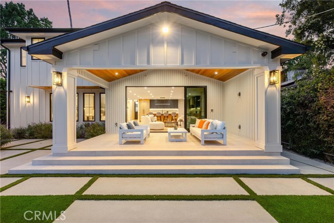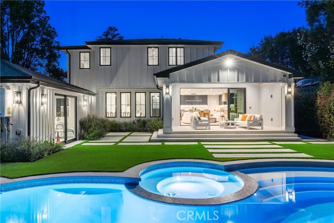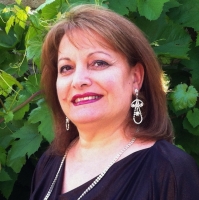4506 Greenbush Avenue, Sherman Oaks, CA 91423
Contact Silva Babaian
Schedule A Showing
Request more information
- MLS#: SR25005614 ( Single Family Residence )
- Street Address: 4506 Greenbush Avenue
- Viewed: 1
- Price: $24,950
- Price sqft: $8
- Waterfront: Yes
- Wateraccess: Yes
- Year Built: 1948
- Bldg sqft: 3144
- Bedrooms: 4
- Total Baths: 6
- Full Baths: 5
- 1/2 Baths: 1
- Garage / Parking Spaces: 3
- Days On Market: 29
- Additional Information
- County: LOS ANGELES
- City: Sherman Oaks
- Zipcode: 91423
- District: Los Angeles Unified
- Elementary School: DIXCAN
- Provided by: Equity Union
- Contact: Tracey Tracey

- DMCA Notice
-
DescriptionWelcome to this beautifully renovated and thoughtfully designed home on a tree lined street in one of the most desirable pockets of Sherman Oaks. This 4BD/5.5BA property features a detached Accessory Dwelling Unit (ADU) and showcases elegant oak finishes with an abundance of natural light. The custom chefs kitchen is equipped with Thermador appliances, a walk in pantry, stylish two tone cabinets with ample storage, and a large center island. It seamlessly opens to the living room, highlighted by a sleek fireplace ideal for gatherings with loved ones and sliding glass doors that open to the backyard, effortlessly bringing the outside in. The dining area has built in storage and also includes a walk in wine room. On the lower level youll discover three ensuite bedrooms, a laundry room, and a convenient powder bath for guests. Head upstairs to enjoy complete privacy, as the primary suite serves as its own separate space with a custom walk in closet and a spa like bath complete with a double vanity, shower, and freestanding soaking tub. The resort like backyard is an entertainer's paradise with a covered patio for dining al fresco, luxurious pool, spa and plenty of room for friends and family to gather. The permitted ADU with its own address (4504 Greenbush), equipped with a kitchenette and full bath, offers potential rental income, additional living space, a pool house, or an office. Located just minutes away from The Shops at Sportsmen's Lodge and all the dining options along Ventura Blvd, this home is the perfect combination of comfort and convenience.
Property Location and Similar Properties
Features
Additional Rent For Pets
- No
Appliances
- 6 Burner Stove
- Dishwasher
- Disposal
- Gas Range
- Ice Maker
- Microwave
- Range Hood
- Refrigerator
- Tankless Water Heater
- Water Line to Refrigerator
Architectural Style
- Cape Cod
- Custom Built
- Traditional
Assessments
- None
Association Fee
- 0.00
Common Walls
- No Common Walls
Cooling
- Central Air
- Dual
- Zoned
Country
- US
Creditamount
- 39
Credit Check Paid By
- Tenant
Days On Market
- 12
Current Financing
- None
Depositpets
- 2000
Depositsecurity
- 24950
Direction Faces
- West
Eating Area
- Breakfast Counter / Bar
- Dining Room
Electric
- 220 Volts in Garage
- Standard
Elementary School
- DIXCAN
Elementaryschool
- Dixie Canyon
Entry Location
- front
Fencing
- Vinyl
Fireplace Features
- Living Room
Flooring
- Wood
Foundation Details
- Raised
Furnished
- Negotiable
Garage Spaces
- 0.00
Heating
- Central
- Forced Air
Interior Features
- Open Floorplan
- Wired for Sound
Laundry Features
- Individual Room
- Inside
Levels
- Two
Living Area Source
- Plans
Lockboxtype
- None
Lot Features
- Front Yard
- Landscaped
- Near Public Transit
- Paved
- Sprinkler System
- Sprinklers In Front
- Sprinklers In Rear
- Walkstreet
- Yard
Other Structures
- Guest House
- Guest House Detached
- Shed(s)
- Storage
Parcel Number
- 2360018012
Parking Features
- Driveway
- Concrete
- Off Street
- Private
- Side by Side
Patio And Porch Features
- Covered
- Patio
Pets Allowed
- Call
Pool Features
- Private
- In Ground
Postalcodeplus4
- 3112
Property Type
- Single Family Residence
Property Condition
- Turnkey
- Updated/Remodeled
Rent Includes
- Gardener
- Pool
Road Frontage Type
- City Street
Road Surface Type
- Paved
Roof
- Composition
- Shingle
School District
- Los Angeles Unified
Security Features
- Security System
- Smoke Detector(s)
Sewer
- Public Sewer
Spa Features
- Private
Totalmoveincosts
- 49900.00
Transferfee
- 0.00
Transferfeepaidby
- Tenant
Uncovered Spaces
- 3.00
Utilities
- Electricity Connected
- Natural Gas Connected
- Sewer Connected
- Water Connected
View
- Neighborhood
- Pool
Water Source
- Public
Window Features
- Double Pane Windows
- ENERGY STAR Qualified Windows
- Screens
Year Built
- 1948
Year Built Source
- Assessor
Zoning
- LAR1

