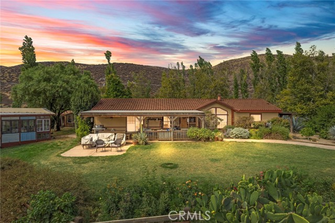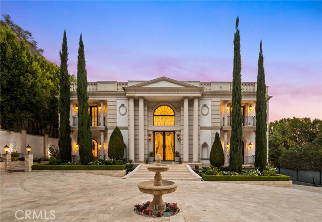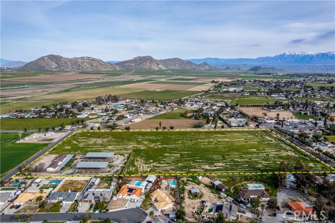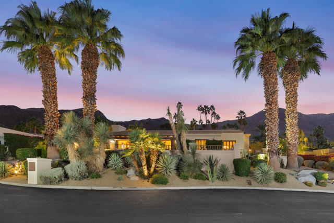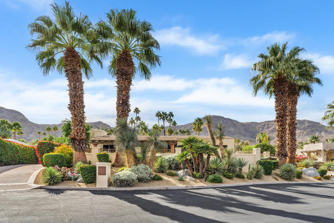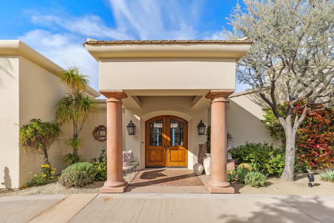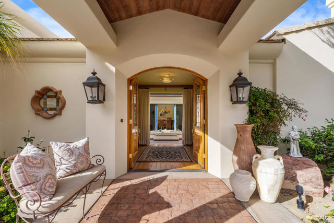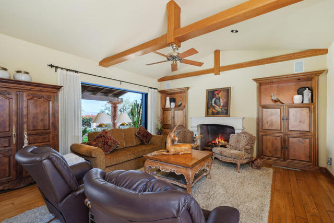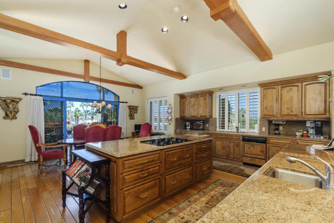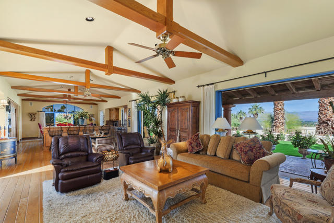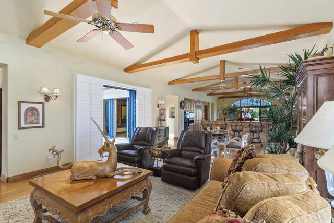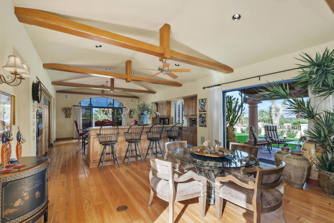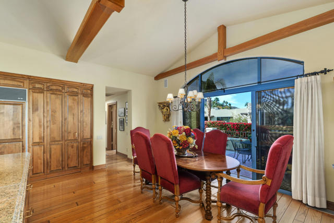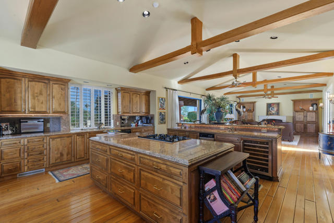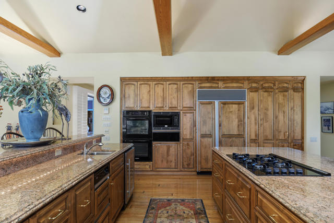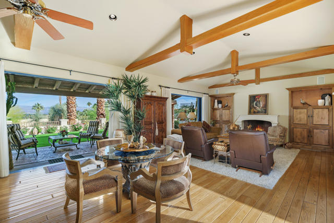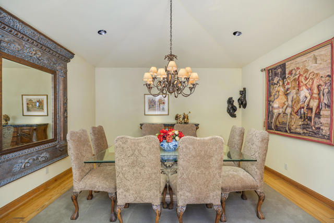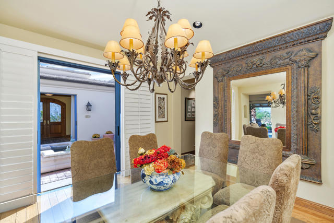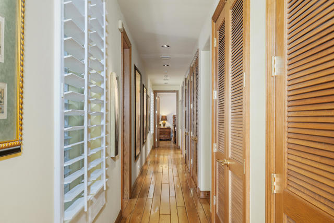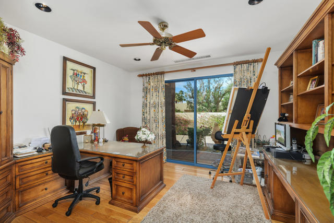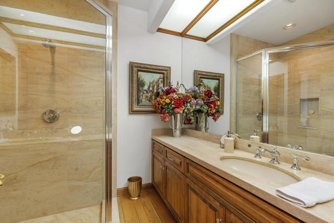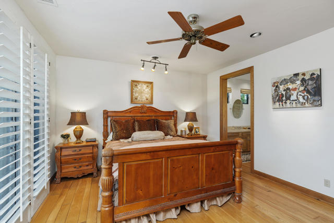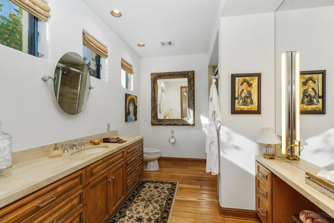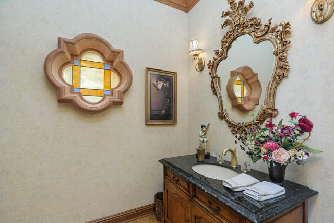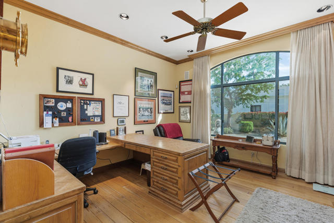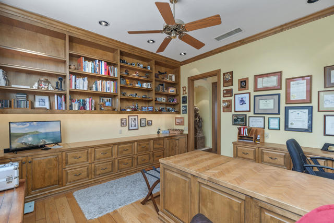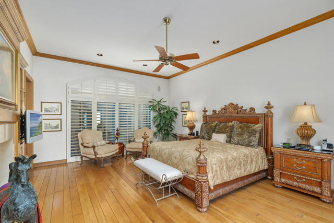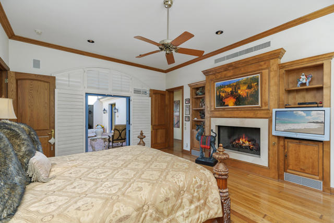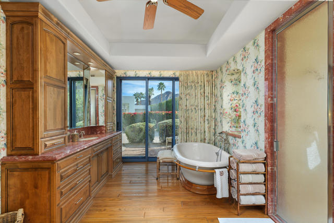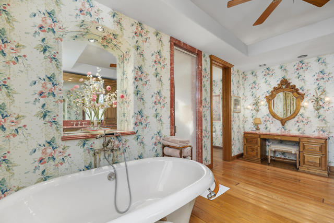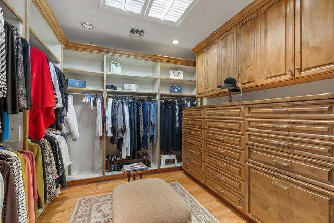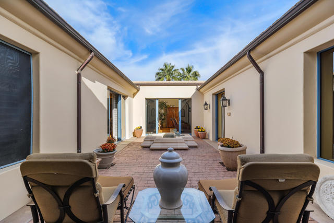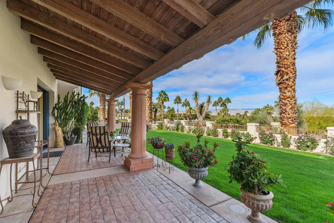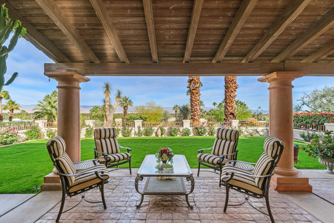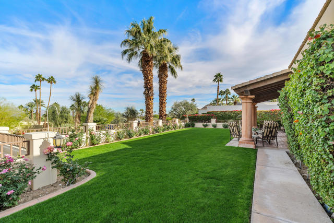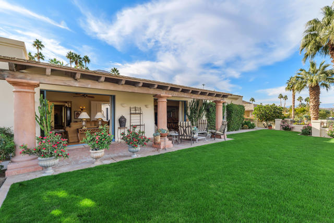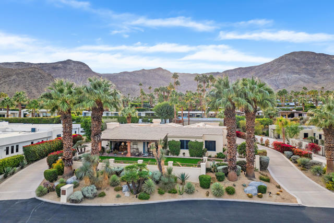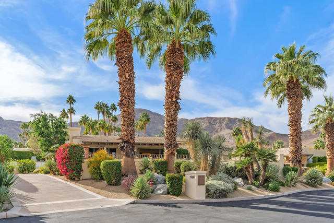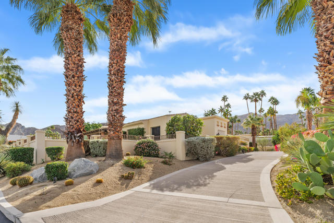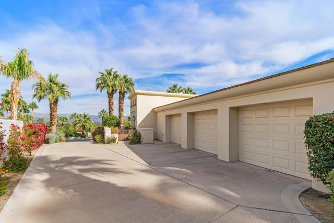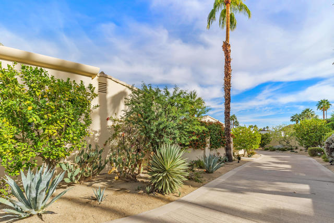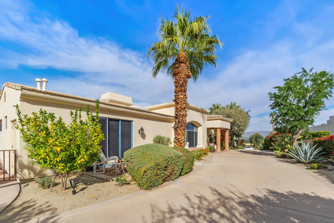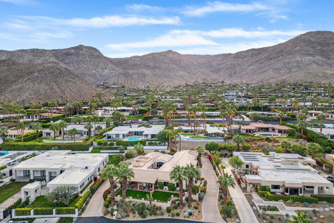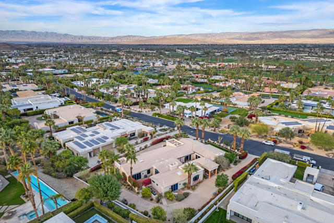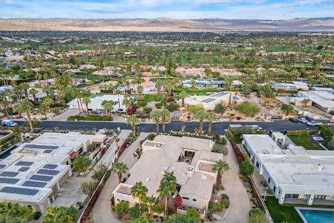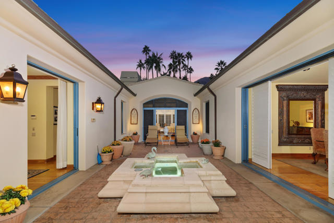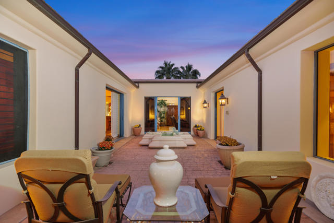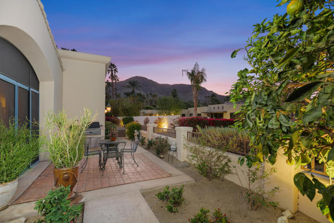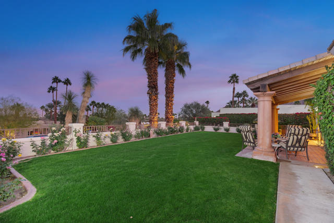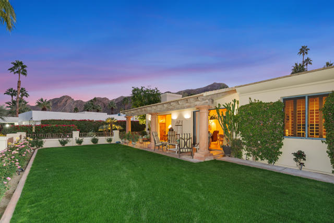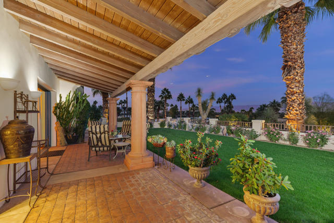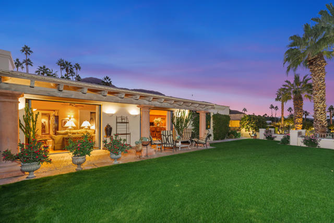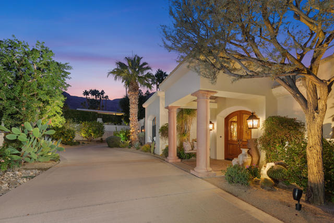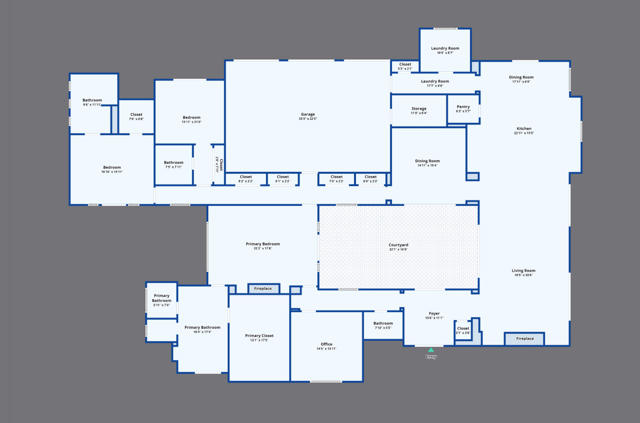70461 Placerville Road, Rancho Mirage, CA 92270
Contact Silva Babaian
Schedule A Showing
Request more information
- MLS#: 219122422DA ( Single Family Residence )
- Street Address: 70461 Placerville Road
- Viewed: 32
- Price: $3,250,000
- Price sqft: $776
- Waterfront: Yes
- Wateraccess: Yes
- Year Built: 1995
- Bldg sqft: 4190
- Bedrooms: 3
- Total Baths: 3
- Full Baths: 2
- 1/2 Baths: 1
- Garage / Parking Spaces: 13
- Days On Market: 106
- Additional Information
- County: RIVERSIDE
- City: Rancho Mirage
- Zipcode: 92270
- Subdivision: Thunderbird Heights
- District: Palm Springs Unified
- Elementary School: RANMIR
- Middle School: NENCO
- High School: RANMIR
- Provided by: Coldwell Banker Realty
- Contact: Geoff Geoff

- DMCA Notice
-
DescriptionA stunning Italianate Villa nestled in the prestigious Thunderbird Heights community, offering breathtaking mountain views from every direction. This exceptional custom built home, completed in 1995, boasts approximately 4,190 square feet of meticulously maintained living space on a generous approximately 0.46 acre lot.Head inside to discover an expansive great room that seamlessly blends elegance and comfort. 11 sets of Fleetwood doors allow natural light to flood the home, providing easy access to a serene central courtyard, private outdoor spaces and wonderful desert breezes. The formal dining room sets the ideal stage for entertaining, while the spacious kitchen features granite countertops two islands and walk in pantry. There are rich oak floors throughout.This luxurious home includes three en suite bedrooms, plus a den ideal for a home office or media room. With three and one half baths, there's ample space for relaxation and privacy. This home offers incredible storage including a three car garage, ensuring your home remains organized and clutter free.Set against a backdrop of stunning mountain vistas, this villa offers both tranquility and convenience, making it the ideal desert retreat. Come see for yourself why this home is truly one of a kind.
Property Location and Similar Properties
Features
Appliances
- Gas Cooktop
- Microwave
- Convection Oven
- Self Cleaning Oven
- Gas Range
- Water Line to Refrigerator
- Refrigerator
- Ice Maker
- Disposal
- Dishwasher
- Gas Water Heater
Architectural Style
- Mediterranean
- Traditional
Association Amenities
- Controlled Access
- Pet Rules
- Cable TV
- Security
Association Fee
- 8063.00
Association Fee Frequency
- Annually
Carport Spaces
- 0.00
Construction Materials
- Stucco
Cooling
- Electric
- Central Air
Country
- US
Door Features
- Sliding Doors
Eating Area
- Breakfast Counter / Bar
- Dining Room
- Breakfast Nook
Elementary School
- RANMIR
Elementaryschool
- Rancho Mirage
Exclusions
- All furnishings although some things may be available outside of escrow.
Fencing
- Block
Fireplace Features
- Gas
- Living Room
- Primary Bedroom
Flooring
- Wood
- Tile
Foundation Details
- Slab
Garage Spaces
- 3.00
Heating
- Central
- Forced Air
- Fireplace(s)
- Natural Gas
High School
- RANMIR
Highschool
- Rancho Mirage
Inclusions
- All fixtures and appliances
Interior Features
- Beamed Ceilings
- Recessed Lighting
- High Ceilings
Laundry Features
- Individual Room
Living Area Source
- Assessor
Lockboxtype
- None
Lot Features
- Paved
- Landscaped
- Lawn
- Front Yard
Middle School
- NENCO
Middleorjuniorschool
- Nellie N. Coffman
Parcel Number
- 690161015
Parking Features
- Street
- Driveway
- Garage Door Opener
- Circular Driveway
Patio And Porch Features
- See Remarks
Postalcodeplus4
- 3425
Property Type
- Single Family Residence
Roof
- Tile
School District
- Palm Springs Unified
Security Features
- 24 Hour Security
- Gated Community
Spa Features
- Heated
- Private
- Gunite
- In Ground
Subdivision Name Other
- Thunderbird Heights
Uncovered Spaces
- 10.00
Utilities
- Cable Available
View
- Golf Course
- Mountain(s)
Views
- 32
Virtual Tour Url
- https://tours.previewfirst.com/ml/147960
Window Features
- Screens
Year Built
- 1995
Year Built Source
- Assessor

