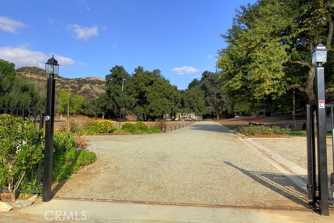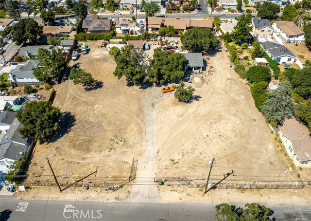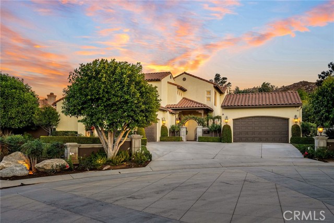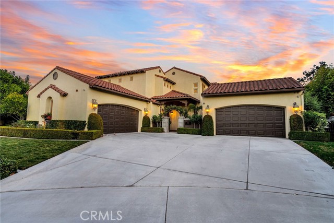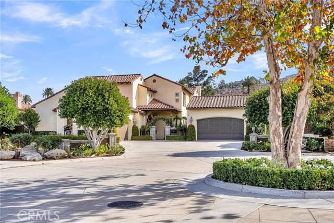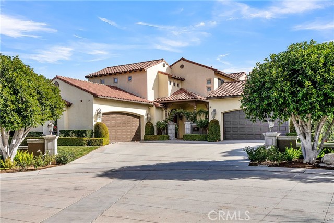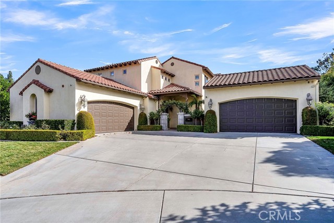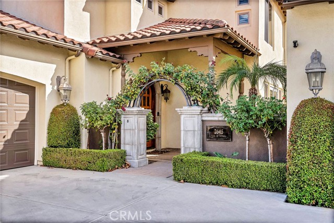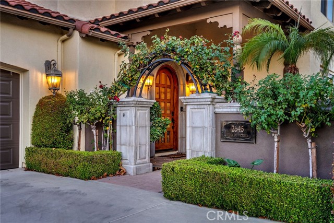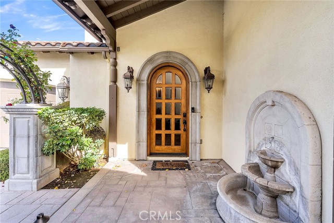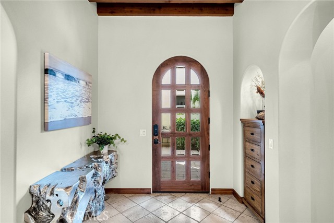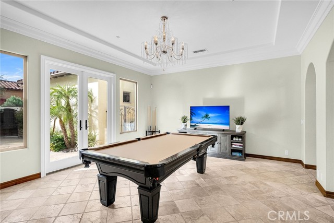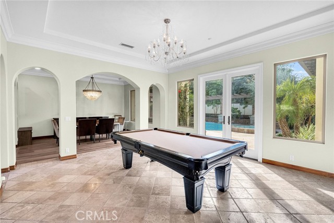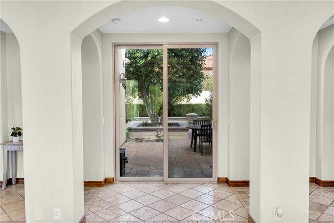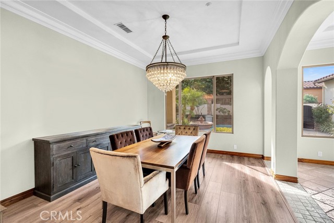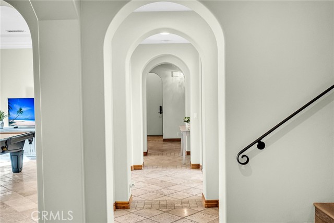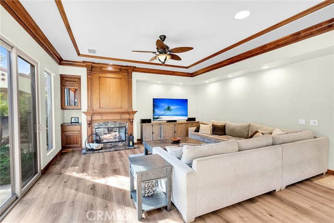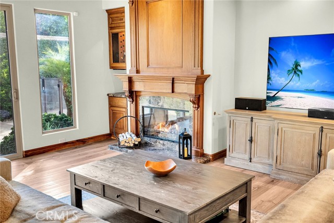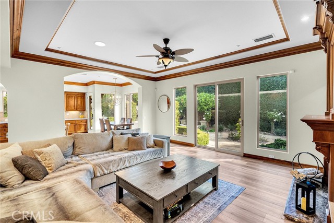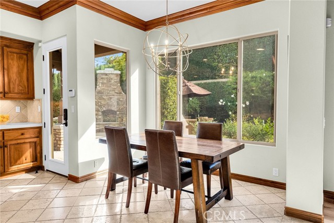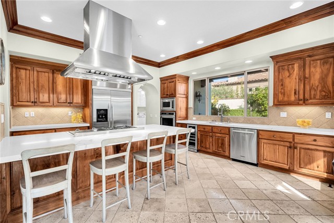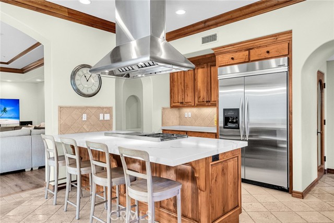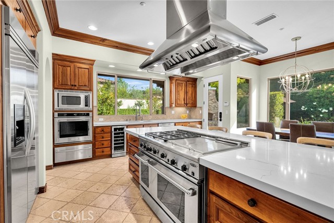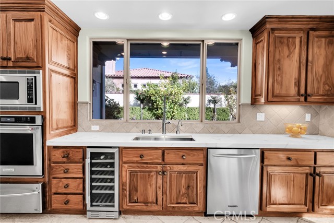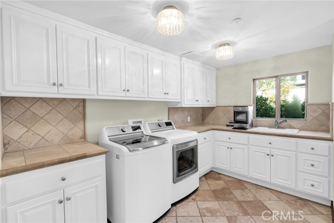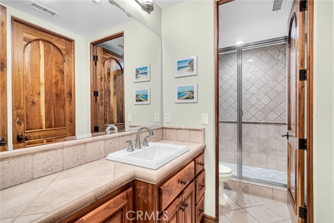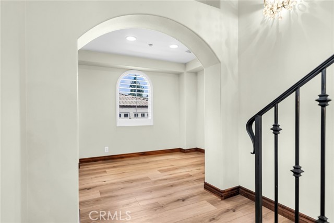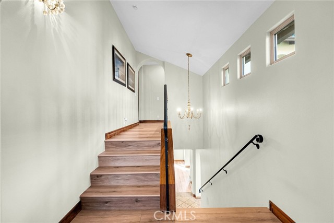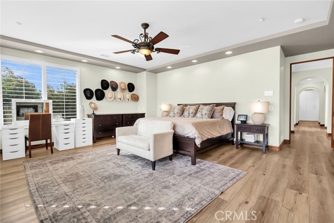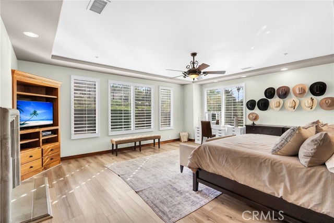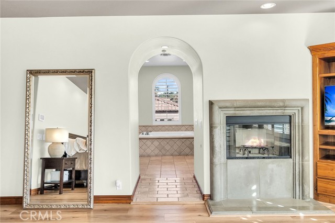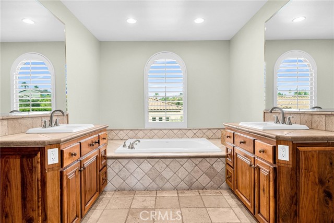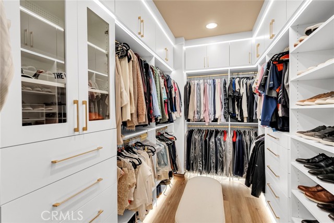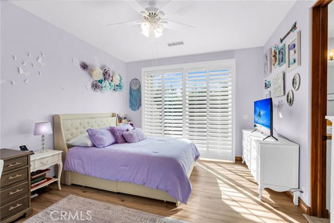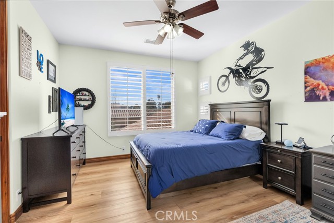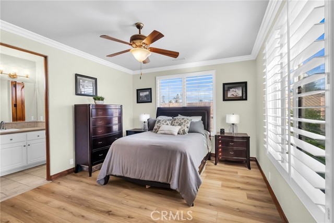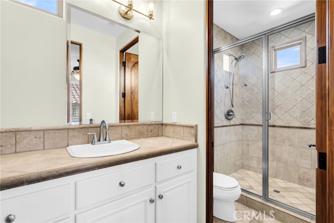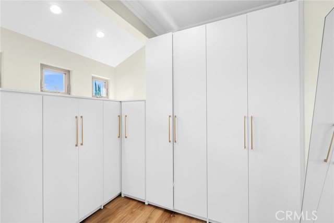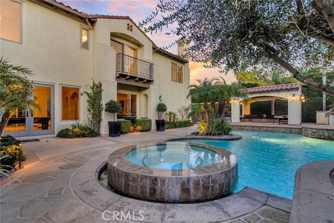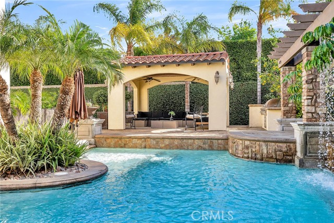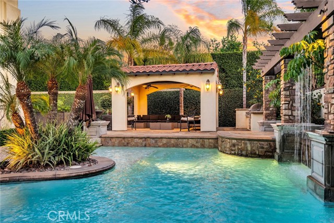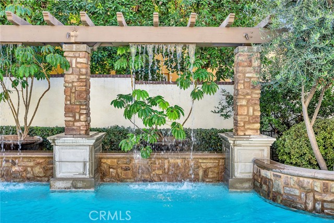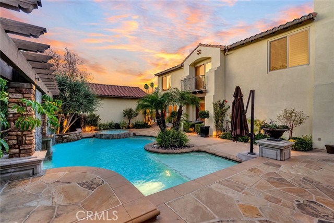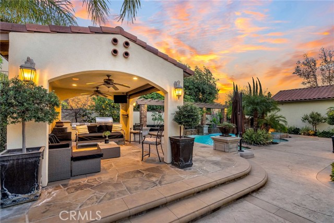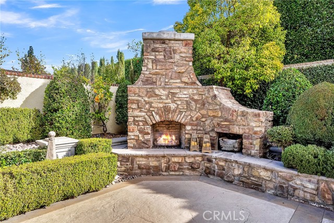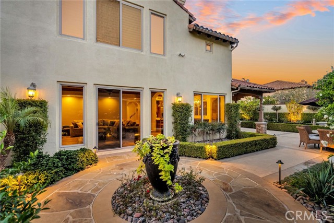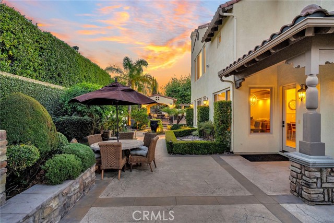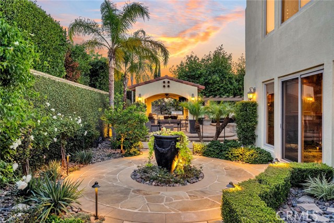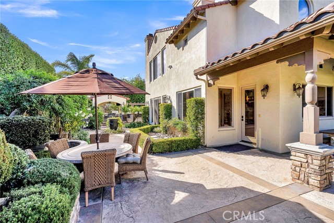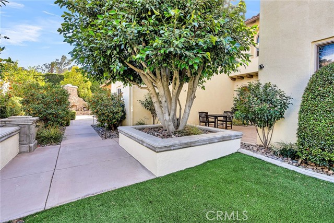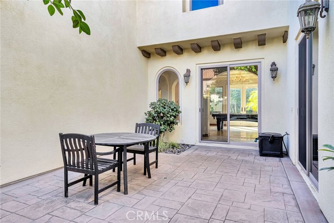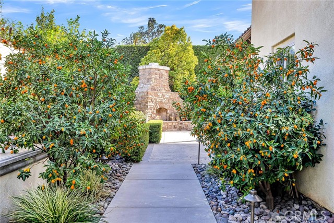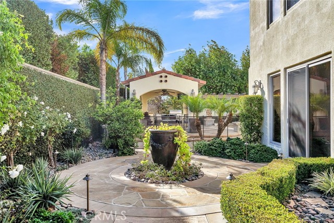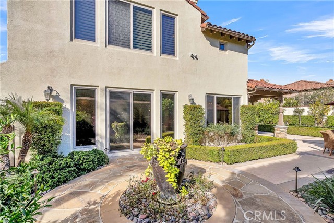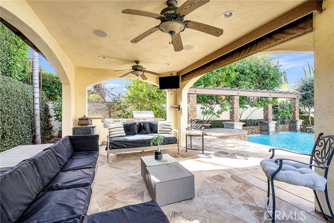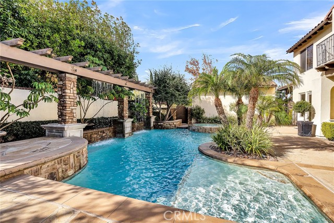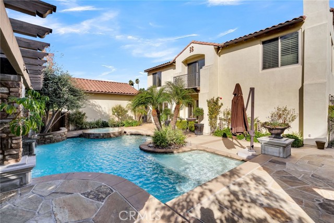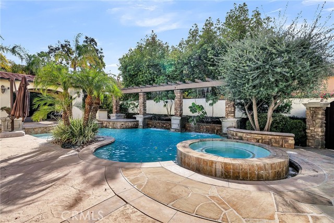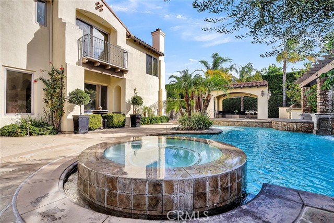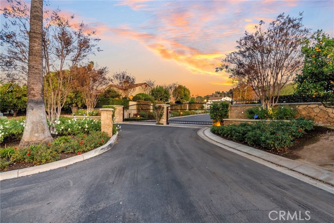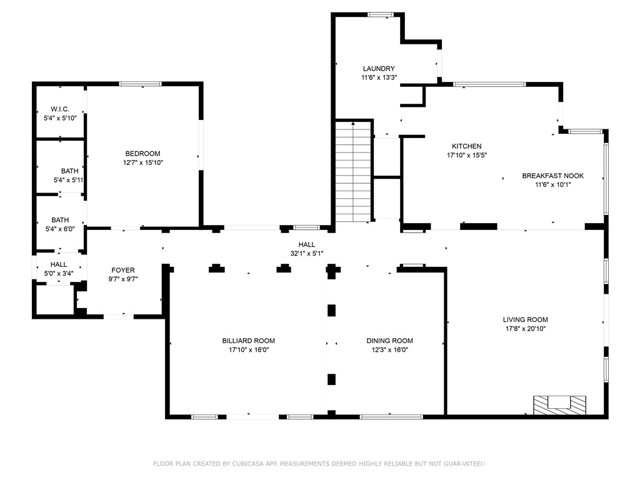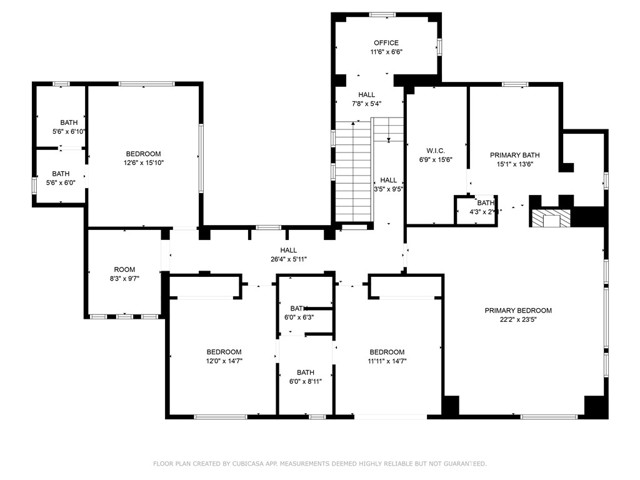2645 Vista De Victoria, Riverside, CA 92506
Contact Silva Babaian
Schedule A Showing
Request more information
- MLS#: IV25005418 ( Single Family Residence )
- Street Address: 2645 Vista De Victoria
- Viewed: 23
- Price: $1,795,000
- Price sqft: $415
- Waterfront: Yes
- Wateraccess: Yes
- Year Built: 2005
- Bldg sqft: 4325
- Bedrooms: 5
- Total Baths: 4
- Full Baths: 4
- Garage / Parking Spaces: 4
- Days On Market: 78
- Additional Information
- County: RIVERSIDE
- City: Riverside
- Zipcode: 92506
- District: Riverside Unified
- Elementary School: VICTOR2
- Middle School: MATGAG
- High School: POLYTE
- Provided by: COMPASS
- Contact: BRAD BRAD

- DMCA Notice
-
DescriptionHAWARDEN HILLS VISTA DE VICTORIA Hawarden Hills' only luxury gate guarded community located just off of Historic Victoria Avenue with beautiful views of the hills and snow capped mountains. Beautiful contemporary Santa Barbara style architecture of Charles Brown expertly built by Jim Guthrie Construction, this timeless and elegant residence awaits a deserving new owner for the first time in 10 years! Formal living room; Formal dining room; Massive family room with fireplace open to the stunning kitchen with walnut cabinetry, quartz counter tops and all professional grade appliances; One main level bedroom with ensuite bath; Large laundry room and walk in pantry; Secluded study nook off the stair landing; Expansive and private primary suite with dual vanities, soaking tub, separate shower and custom walk in closet; 3 additional second level bedrooms all with adjoining baths. The grounds are thoughtfully landscaped offering multiple outdoor "living" spaces highlighted by the pool/spa area with cabana, outdoor living room with masonry fireplace, two outdoor dining areas and barbecue kitchen, multiple fountains and formal gardens. 2 spacious garages accommodate 4 cars; This gated community of just 8 exclusive residences offers one of the most coveted locations close to Victoria Club, all schools, convenient shopping and steps from some of the most scenic walking trails of Victoria Avenue and the Gage Canal!
Property Location and Similar Properties
Features
Appliances
- Built-In Range
- Convection Oven
- Dishwasher
- Double Oven
- Electric Oven
- Disposal
- Gas Range
- Hot Water Circulator
- Microwave
- Range Hood
- Recirculated Exhaust Fan
- Refrigerator
- Trash Compactor
- Water Heater Central
- Water Line to Refrigerator
- Water Softener
Architectural Style
- Mediterranean
- See Remarks
Assessments
- Sewer Assessments
Association Amenities
- Management
- Controlled Access
Association Fee
- 250.00
Association Fee Frequency
- Monthly
Commoninterest
- Planned Development
Common Walls
- No Common Walls
Construction Materials
- Drywall Walls
- Frame
- Stucco
Cooling
- Central Air
- Dual
- Electric
Country
- US
Days On Market
- 22
Direction Faces
- West
Door Features
- French Doors
Eating Area
- Breakfast Counter / Bar
- Breakfast Nook
- Dining Room
- Separated
Electric
- Electricity - On Property
Elementary School
- VICTOR2
Elementaryschool
- Victoria
Entry Location
- First Level
Fencing
- Block
- Masonry
- Wrought Iron
Fireplace Features
- Family Room
- Primary Bedroom
- Outside
- Gas
- Gas Starter
- Wood Burning
- Raised Hearth
- Zero Clearance
Flooring
- Carpet
- Stone
Foundation Details
- Slab
Garage Spaces
- 4.00
Heating
- Forced Air
- Natural Gas
- Zoned
High School
- POLYTE
Highschool
- Polytechnic
Interior Features
- Balcony
- Built-in Features
- Ceiling Fan(s)
- Coffered Ceiling(s)
- Crown Molding
- High Ceilings
- Pantry
- Quartz Counters
- Recessed Lighting
- Stone Counters
- Storage
- Vacuum Central
- Wired for Sound
Laundry Features
- Gas & Electric Dryer Hookup
- Individual Room
- Inside
Levels
- Two
Lockboxtype
- None
Lot Features
- 2-5 Units/Acre
- Back Yard
- Corners Marked
- Cul-De-Sac
- Front Yard
- Landscaped
- Lawn
- Level with Street
- Lot 10000-19999 Sqft
- Rectangular Lot
- Level
- Secluded
- Sprinkler System
- Sprinklers In Front
- Sprinklers In Rear
- Sprinklers On Side
- Sprinklers Timer
- Walkstreet
- Yard
Middle School
- MATGAG
Middleorjuniorschool
- Matthew Gage
Other Structures
- Gazebo
- Second Garage
- Second Garage Detached
Parcel Number
- 235410004
Parking Features
- Built-In Storage
- Direct Garage Access
- Driveway
- Concrete
- Driveway Level
- Garage
- Garage Faces Front
- Garage Faces Side
- Garage - Two Door
- Garage Door Opener
- On Site
- Private
Patio And Porch Features
- Concrete
- Covered
- Front Porch
- Rear Porch
Pool Features
- Private
- Fenced
- Filtered
- Gunite
- Heated
- Gas Heat
- In Ground
- Permits
- Waterfall
Property Type
- Single Family Residence
Property Condition
- Turnkey
Road Frontage Type
- Private Road
Road Surface Type
- Paved
Roof
- Concrete
- Spanish Tile
School District
- Riverside Unified
Security Features
- Carbon Monoxide Detector(s)
- Fire Sprinkler System
- Gated Community
- Security System
Sewer
- Public Sewer
Spa Features
- Private
- Gunite
- Heated
- In Ground
- Permits
Subdivision Name Other
- Vista de Victoria
Utilities
- Cable Connected
- Electricity Connected
- Natural Gas Connected
- Phone Connected
- Sewer Connected
- Underground Utilities
- Water Connected
View
- Hills
- Landmark
- Mountain(s)
- Neighborhood
Views
- 23
Water Source
- Public
Window Features
- Double Pane Windows
Year Built
- 2005
Year Built Source
- Assessor

