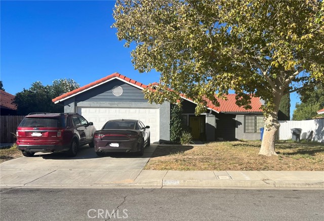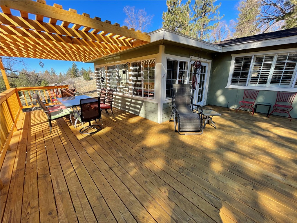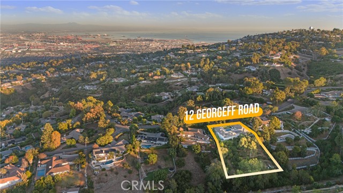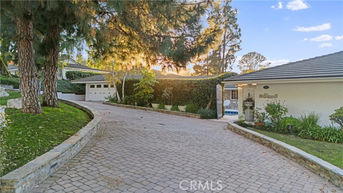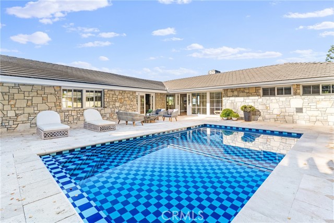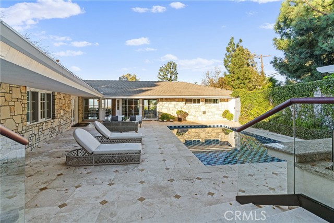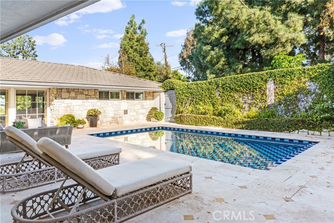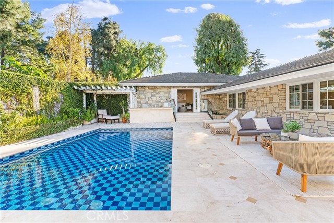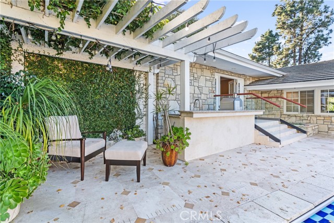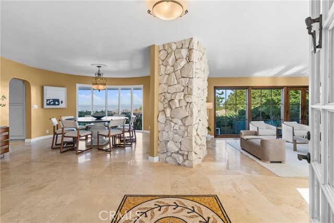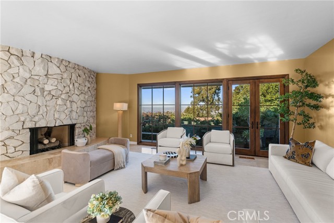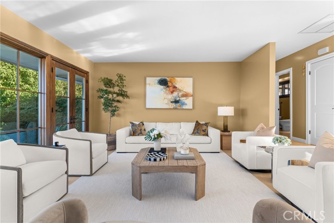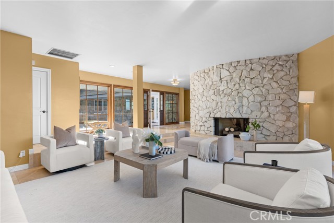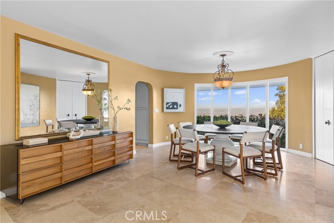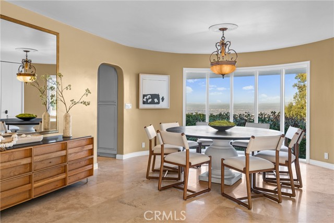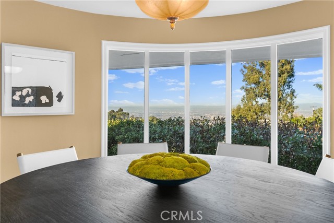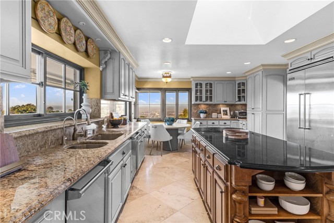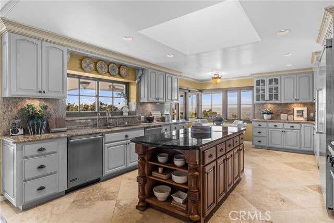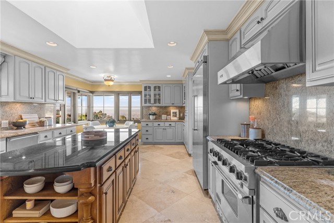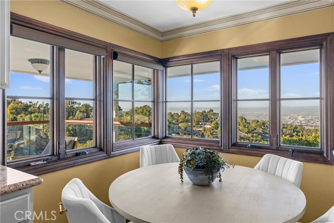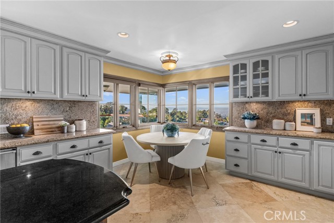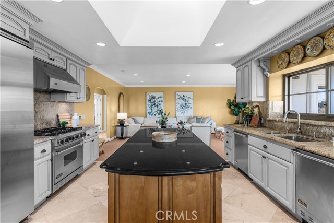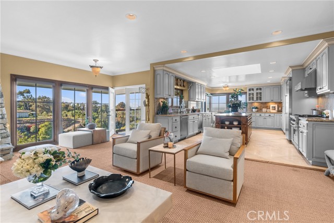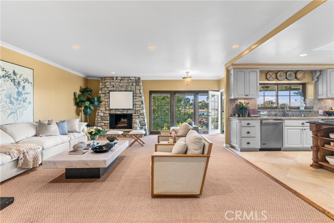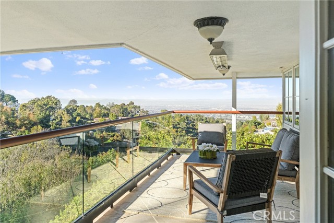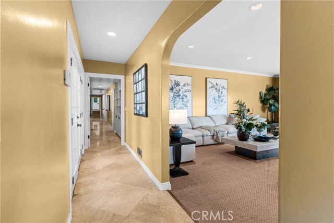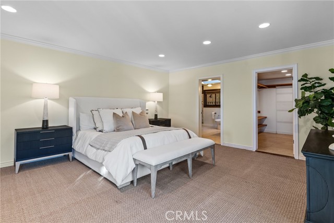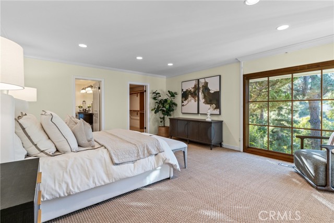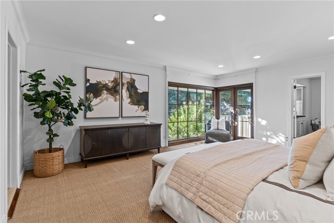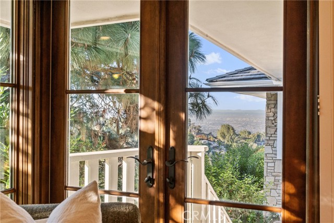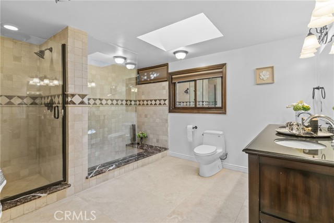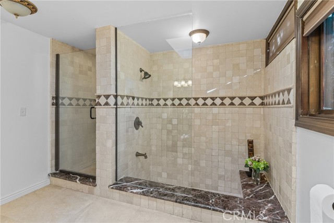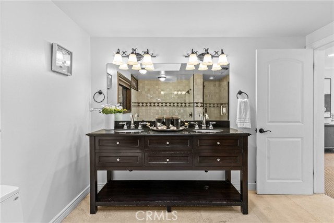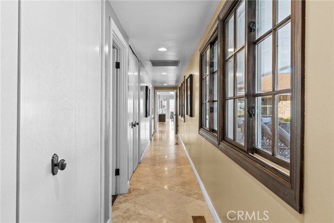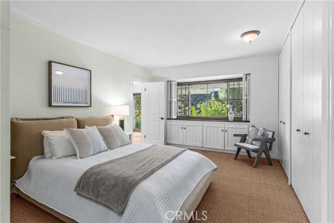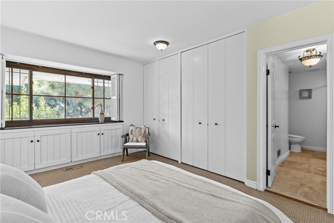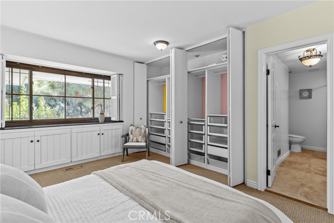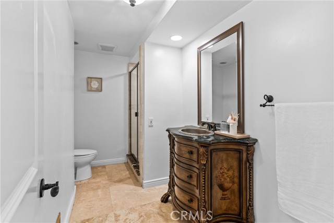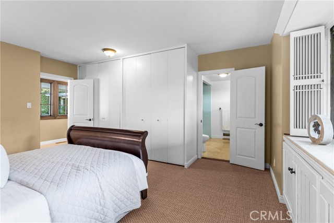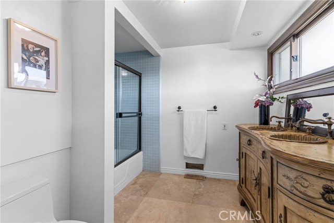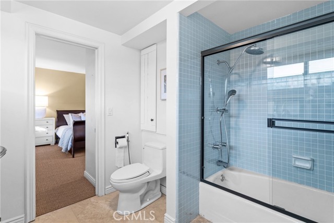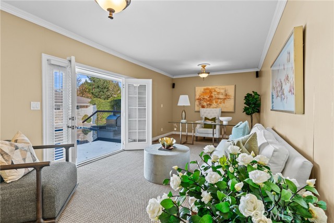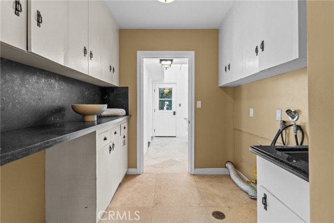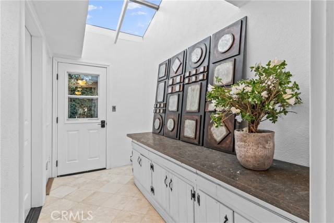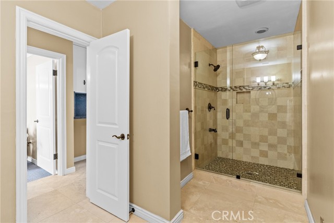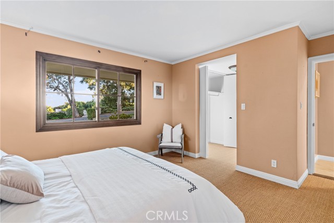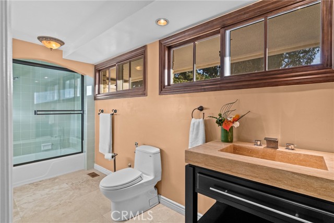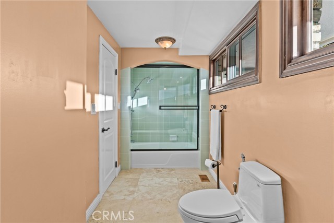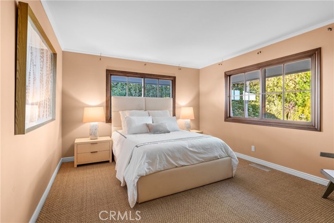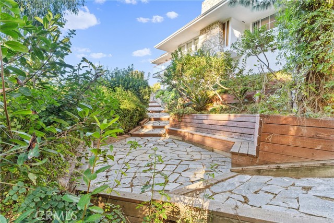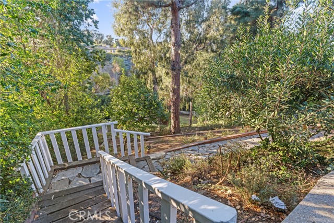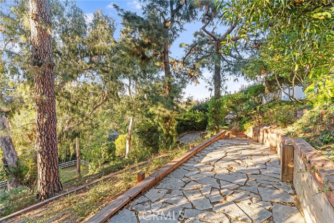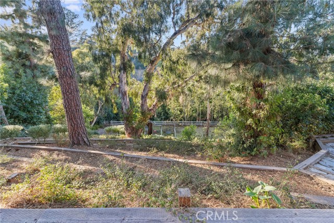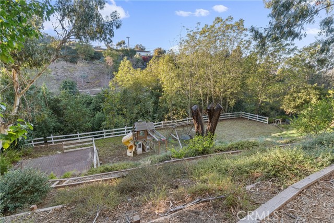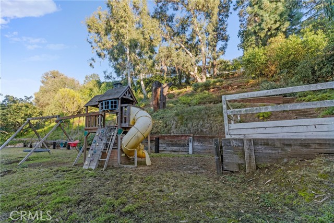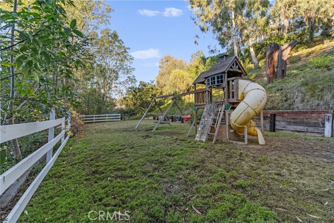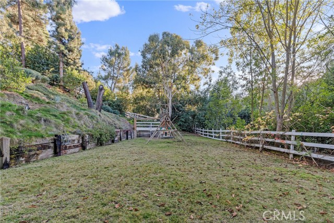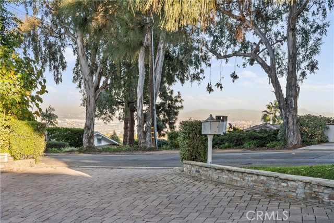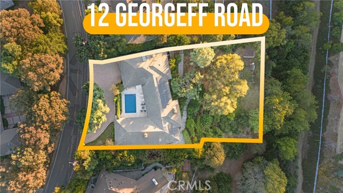12 Georgeff Road, Rolling Hills, CA 90274
Contact Silva Babaian
Schedule A Showing
Request more information
- MLS#: SB25004702 ( Single Family Residence )
- Street Address: 12 Georgeff Road
- Viewed: 2
- Price: $3,990,000
- Price sqft: $965
- Waterfront: No
- Year Built: 1964
- Bldg sqft: 4136
- Bedrooms: 5
- Total Baths: 5
- Full Baths: 5
- Garage / Parking Spaces: 2
- Days On Market: 55
- Acreage: 1.14 acres
- Additional Information
- County: LOS ANGELES
- City: Rolling Hills
- Zipcode: 90274
- District: Palos Verdes Peninsula Unified
- Provided by: Realty One Group United
- Contact: Mingli Mingli

- DMCA Notice
-
DescriptionNestled in the upper reaches of the prestigious gated community of Rolling Hills, 12 Georgeff Road offers unparalleled city and lush canyon views. This single story residence is a private retreat, hidden behind mature pine trees and a verdant privacy wall of vines. The centerpiece of the outdoor oasis is a sparkling pool and spacious courtyard, perfect for relaxing or entertaining. A trellis shaded outdoor kitchen sits elegantly in the corner, creating an idyllic space for al fresco dining. Inside, the home welcomes you with a sophisticated living room featuring a white stone fireplace and a spacious dining room framed by floor length picture windows that capture breathtaking city views. The remodeled kitchen boasts Viking appliances, granite countertops, and a cozy breakfast area with a view, seamlessly connecting to a family room with a large balcony overlooking the canyon and city below. This thoughtfully designed home features seagrass carpet and dual pane windows throughout. All five bedrooms are situated on the same floor, each with its own en suite bathroom, ensuring comfort and privacy for all. The primary suite includes a spacious walk in closet and a luxurious bathroom illuminated by a skylight. Beyond the home, a paved hillside road leads to a flat grassy area with a playground, a secluded haven for relaxation or play. Beneath the house lies a large unfinished basement, offering endless possibilities for a gym, art studio, or additional storage. This extraordinary property is a rare find in Rolling Hills, combining luxury, tranquility, and panoramic views. Its ready for a new owner to call it home. Dont miss your chance to own this gem!
Property Location and Similar Properties
Features
Appliances
- 6 Burner Stove
- Built-In Range
- Dishwasher
- Gas Oven
- Gas Range
- Refrigerator
- Water Heater
Architectural Style
- Ranch
Assessments
- Unknown
Association Amenities
- Horse Trails
- Guard
- Controlled Access
Association Fee
- 5500.00
Association Fee Frequency
- Annually
Basement
- Unfinished
- Utility
Commoninterest
- None
Common Walls
- No Common Walls
Cooling
- Central Air
- Gas
Country
- US
Days On Market
- 41
Eating Area
- Dining Room
- In Kitchen
- Separated
Entry Location
- Front door on first level
Fencing
- Good Condition
Fireplace Features
- Family Room
- Living Room
- Gas
Flooring
- See Remarks
- Stone
- Tile
Garage Spaces
- 2.00
Heating
- Central
Interior Features
- Balcony
- Granite Counters
- Living Room Balcony
- Living Room Deck Attached
- Pantry
- Recessed Lighting
- Storage
- Sunken Living Room
Laundry Features
- Individual Room
- Inside
- Washer Hookup
Levels
- One
Living Area Source
- Assessor
Lockboxtype
- None
Lot Features
- Sloped Down
- Horse Property
- Landscaped
- Lawn
- Irregular Lot
- Secluded
- Sprinkler System
- Steep Slope
Parcel Number
- 7567015004
Parking Features
- Direct Garage Access
- Driveway
- Garage
- Garage Faces Front
Pool Features
- Private
- Heated
- In Ground
- Pool Cover
Postalcodeplus4
- 5270
Property Type
- Single Family Residence
School District
- Palos Verdes Peninsula Unified
Security Features
- Gated with Attendant
- Gated Community
Sewer
- Septic Type Unknown
View
- Canyon
- City Lights
- Courtyard
- Hills
Virtual Tour Url
- https://my.matterport.com/show/?m=iEAD751RkJy
Water Source
- Public
Window Features
- Double Pane Windows
- Shutters
Year Built
- 1964
Year Built Source
- Assessor
Zoning
- RHRAS1

