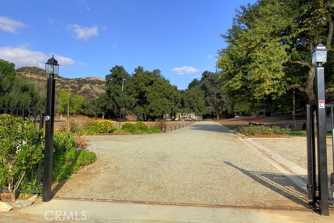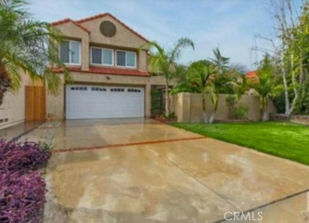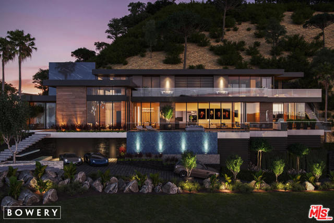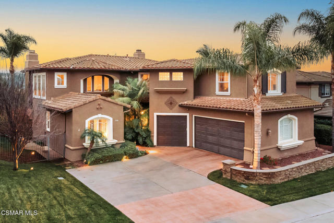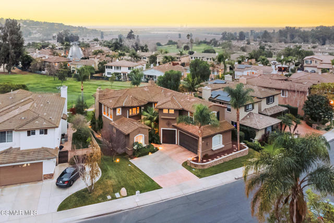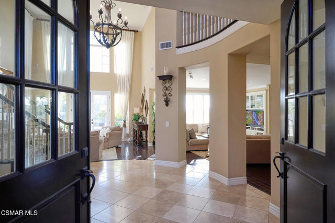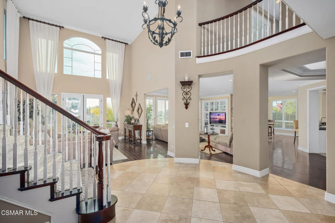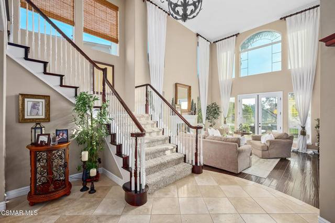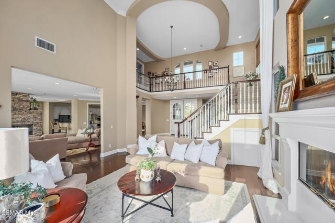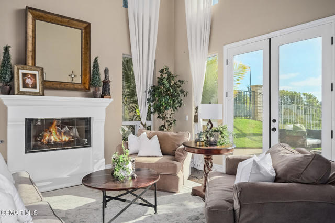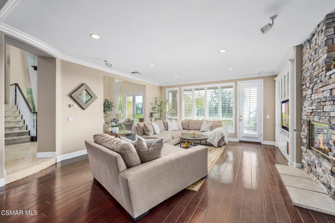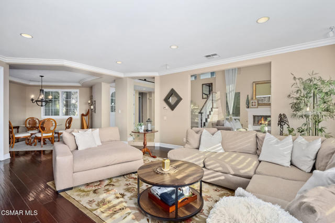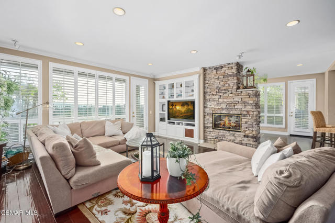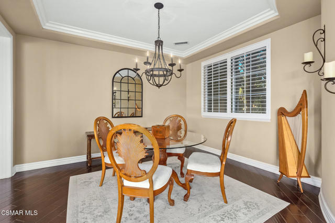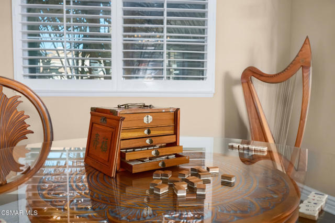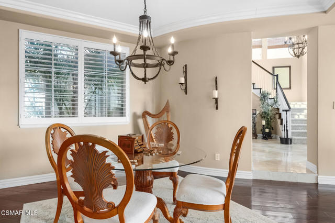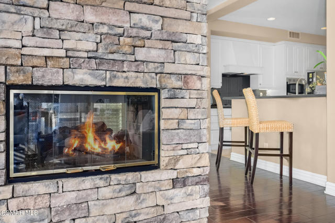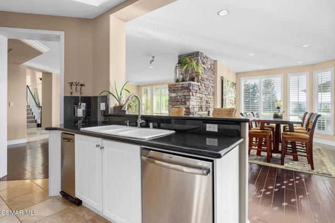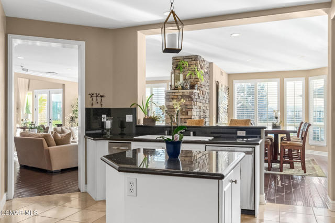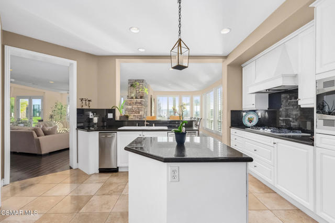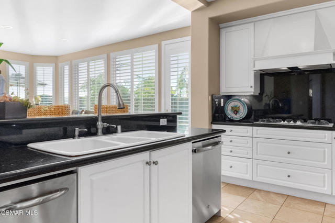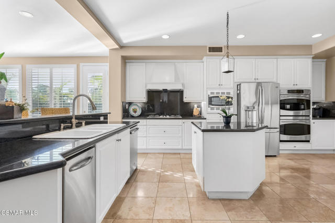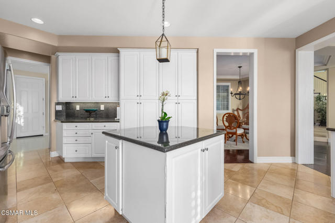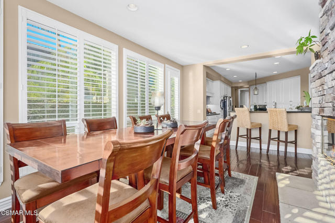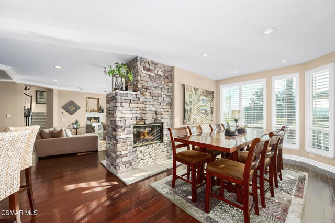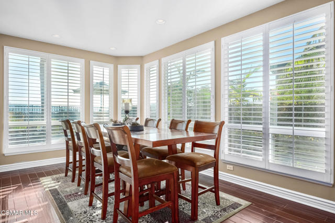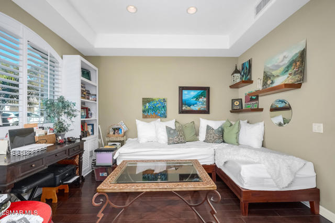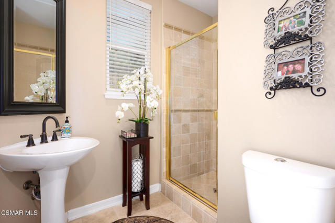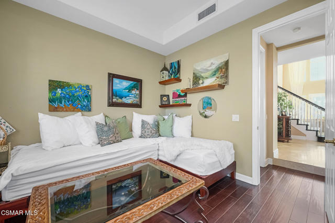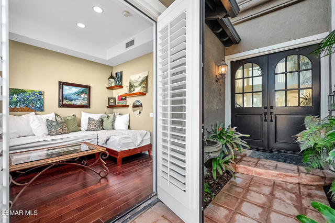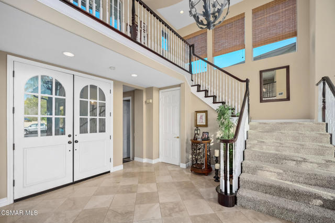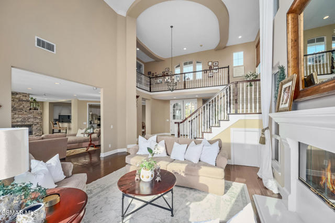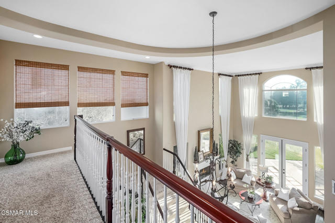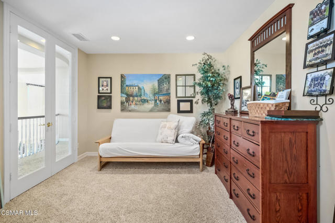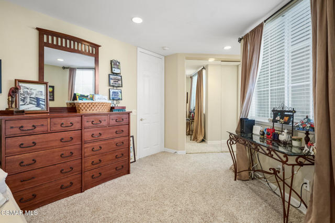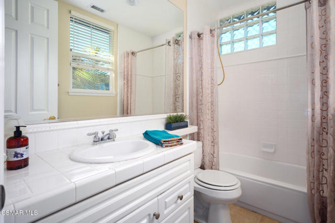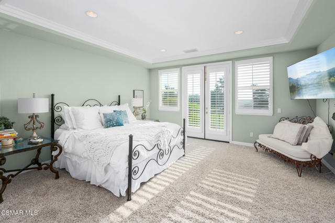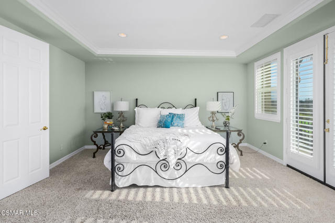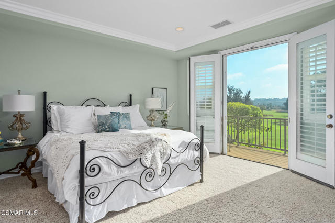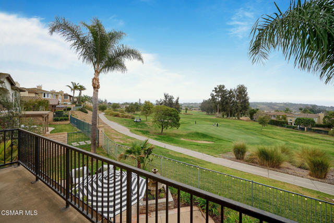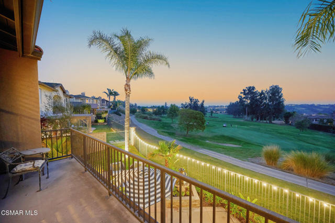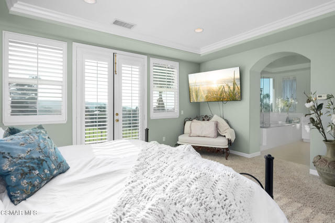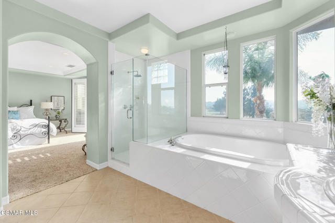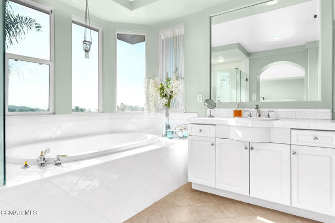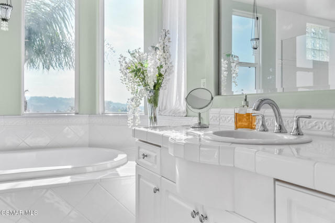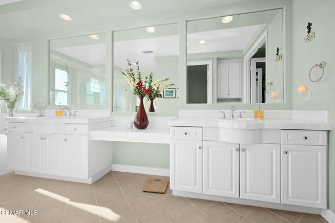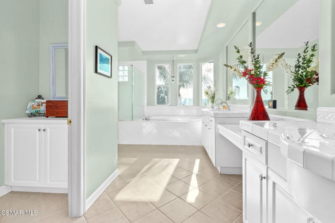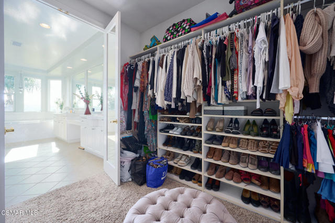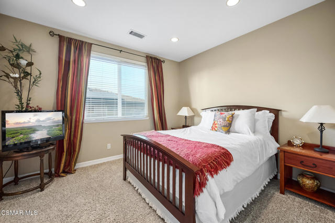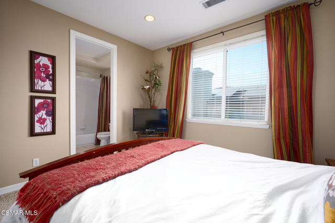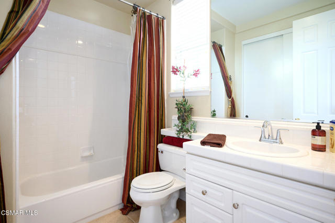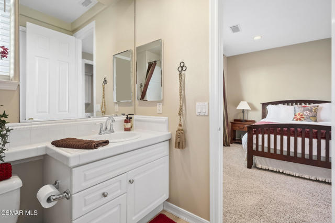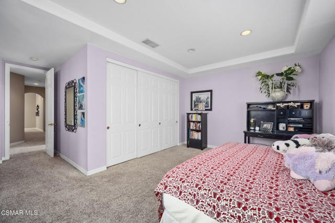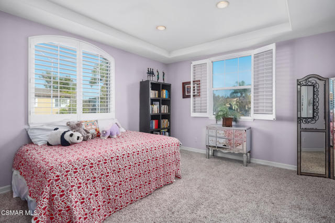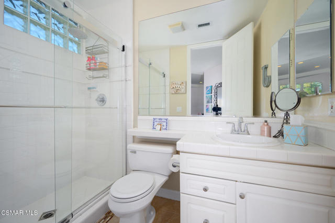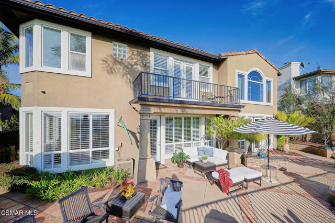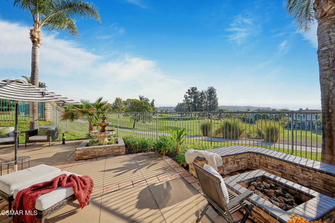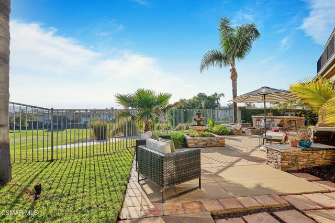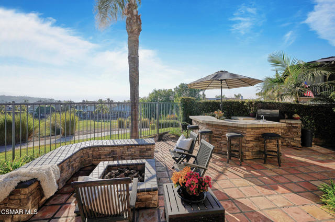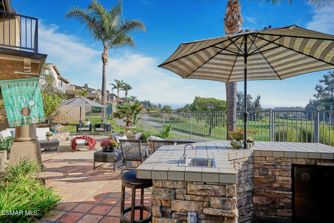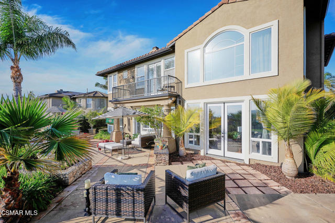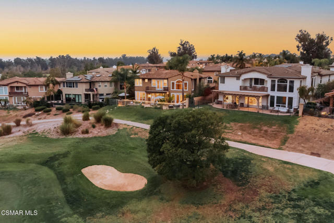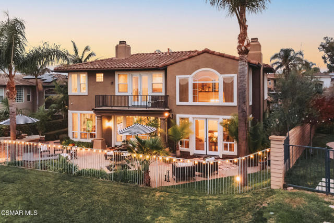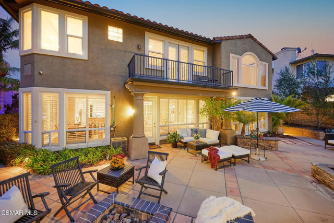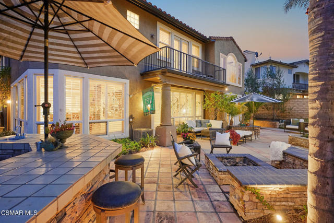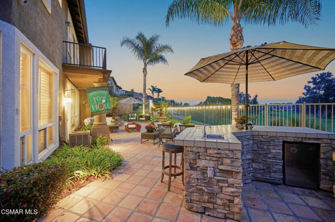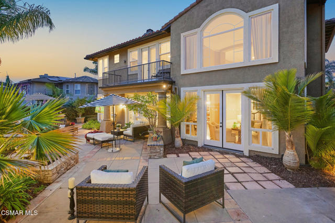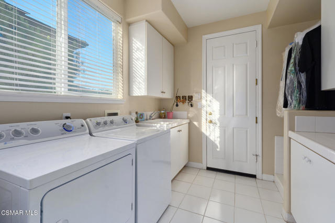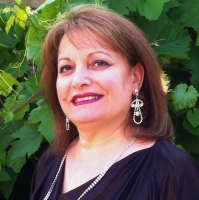796 Sterling Hills Drive, Camarillo, CA 93010
Contact Silva Babaian
Schedule A Showing
Request more information
- MLS#: 225000113 ( Single Family Residence )
- Street Address: 796 Sterling Hills Drive
- Viewed: 26
- Price: $1,849,000
- Price sqft: $487
- Waterfront: No
- Year Built: 1999
- Bldg sqft: 3798
- Bedrooms: 5
- Total Baths: 5
- Full Baths: 5
- Garage / Parking Spaces: 3
- Days On Market: 109
- Additional Information
- County: VENTURA
- City: Camarillo
- Zipcode: 93010
- District: Oxnard Union
- Provided by: eXp Realty of California Inc
- Contact: Jennifer Jennifer

- DMCA Notice
-
DescriptionWelcome to 796 sterling hills drive in the sterling hills gated community. This prime location overlooks the 18th fairway of sterling hills golf course. The masters collection, plan 2 boasts 3,798 square feet of thoughtfully designed living space, featuring 5 bedrooms, each with its own en suite for ultimate comfort and privacy. Step through elegant double doors into the expansive foyer, where your eyes are immediately drawn to the double height ceilings, grand staircase, and large windows that bathe the home in natural light. The open concept layout is ideal for entertaining and everyday living, blending sophisticated design with functionality. The chef's kitchen, equipped with sleek stainless steel appliances, opens to the breakfast room, where wrapped around windows flood the space with natural light and offer stunning golf course views. A see through fireplace creates a cozy ambiance, making mornings extra special. Upstairs, the expansive primary suite is a private retreat. Step out onto the balcony and take in breathtaking views that stretch to the ocean. The large en suite includes a large walk in closet equipped with closet organizers. The additional bedrooms offer plenty of space for family or guests, including a highly sought after downstairs bedroom with a private entrance (no closet), perfect for a home office, gym, or multi generational living. A versatile formal dining room, currently used as a game room, adapts to your entertainment needs whether hosting an elegant dinner or a lively gathering, it is the perfect space for a custom wine room, beverage bar, or poker room. The home's 3 car garage is a standout feature, with one stall transformed into a workout ready space with a large, mirrored closet. Take in the vast views from the backyard of the 8,165 sq ft lot complete with a built in firepit and bench seating. Cook fabulous dinners on bbq and relax while enjoying the gorgeous sunsets! Nestled in camarillo's picturesque golf course region, sterling hills golf club is a public 18 hole championship golf course with lush, scenic fairways and large greens, a dynamic driving range, and a clubhouse. Camarillo's coastal breezes, year round mild climate and convenient location between los angeles and santa barbara it is an ideal place to call home. Experience the best of sterling hills living in this stunning home, where elegance, comfort, and breathtaking views come together. Low hoa and breathtaking views, make this a vacation home every day! Don't miss the opportunity to make it yours!
Property Location and Similar Properties
Features
Appliances
- Dishwasher
- Trash Compactor
- Refrigerator
- Gas Cooking
- Self Cleaning Oven
- Double Oven
- Range Hood
- Microwave
Association Amenities
- Pets Permitted
Association Fee
- 118.44
Association Fee Frequency
- Monthly
Builder Model
- Masters
- Plan 2
Common Walls
- No Common Walls
Cooling
- Zoned
Days On Market
- 79
Direction Faces
- West
Eating Area
- In Family Room
- Breakfast Counter / Bar
Entry Location
- Ground Level - No Steps
Exclusions
- washer
- dryer and refrigerator
Fencing
- Wrought Iron
Fireplace Features
- Two Way
- Gas
- Dining Room
- Patio
- Family Room
Flooring
- Wood
Foundation Details
- Slab
Garage Spaces
- 3.00
Interior Features
- High Ceilings
- Two Story Ceilings
- Pantry
- Balcony
- Cathedral Ceiling(s)
Landleaseamount
- 0.00
Laundry Features
- Individual Room
Levels
- Two
Living Area Source
- Public Records
Lockboxtype
- Supra
Lot Features
- Yard
- Landscaped
- On Golf Course
- Close to Clubhouse
- Sprinkler System
Parcel Number
- 1110022035
Parking Features
- Direct Garage Access
- Concrete
- Golf Cart Garage
- Garage - Two Door
Postalcodeplus4
- 7482
Property Type
- Single Family Residence
School District
- Oxnard Union
Security Features
- Carbon Monoxide Detector(s)
- Smoke Detector(s)
- Gated Community
View
- Golf Course
- Hills
Views
- 26
Year Built
- 1999
Year Built Source
- Assessor
Zoning
- RPD-4U

