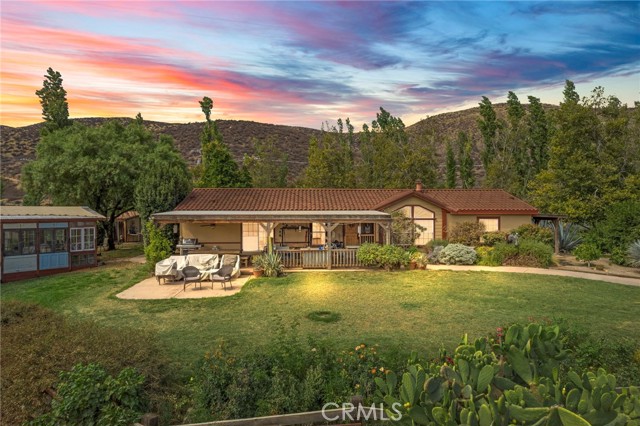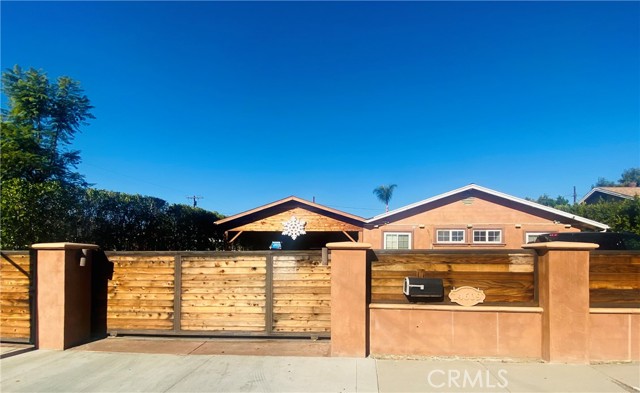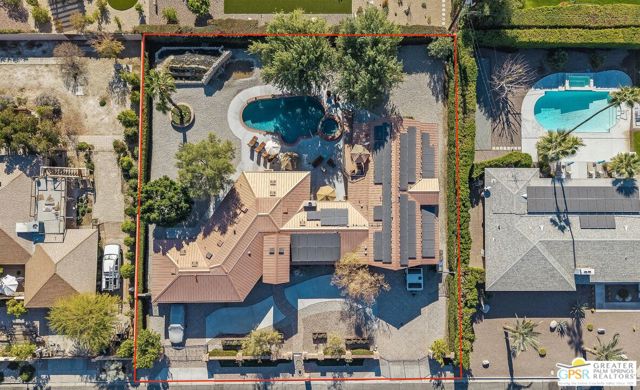1165 Via Altamira, Palm Springs, CA 92262
Contact Silva Babaian
Schedule A Showing
Request more information
- MLS#: 25477385 ( Single Family Residence )
- Street Address: 1165 Via Altamira
- Viewed: 12
- Price: $1,690,000
- Price sqft: $692
- Waterfront: No
- Year Built: 2009
- Bldg sqft: 2443
- Bedrooms: 3
- Total Baths: 3
- Full Baths: 2
- 1/2 Baths: 1
- Garage / Parking Spaces: 1
- Days On Market: 83
- Additional Information
- County: RIVERSIDE
- City: Palm Springs
- Zipcode: 92262
- Subdivision: Movie Colony East
- Provided by: Compass
- Contact: Ty Ty

- DMCA Notice
-
DescriptionWelcome to your desert estate in the heart of Palm Springs. Built in 2009, this meticulously crafted property offers a harmonious blend of smart design and style. Set on an expansive 4/10 acre lot with 2,443 square feet of living space, including a spacious attached casita. This home boasts 3 spacious bedrooms, an office/den and 4 elegantly appointed bathrooms, ensuring comfort and privacy for all. Step inside to discover a bright and spacious interior, featuring a chef's kitchen equipped with top of the line Viking appliances, a 48" range and wok station, hood, warming drawers, ice maker, 3 dishwashers, and wine and beverage fridges. The expansive azul granite countertops and smart layout make this kitchen a culinary dream. The open concept living area is perfect for entertaining, highlighted by a motorized 120 inch screen and HD projection tv for the ultimate home theater experience. Outdoor living is elevated with an observation deck, a sparkling pool and spa, waterfall pond, outdoor shower and tv, all set against the backdrop of stunning mountain views. The rooftop terrace offers a serene escape, perfect for enjoying the breathtaking scenery. A two car garage, plus an additional 1500sf temperature controlled double bay garage provides ample parking and storage. The bonus garage can accommodate an RV, boat, car collection (up to 5 cars), or can be transformed into a home gym, office, or studio. The quality of construction is evident throughout, with a durable metal roof, herringbone brick wall, cobblestone paver driveways, and solar panels with 2 batteries enhancing the home's efficiency. The property is gated, offering privacy and security, while the double gated circular driveway accesses both garages. Additional amenities include a full laundry room, pantry, media closet, and multiple skylights. Conveniently located a short distance to downtown shops/restaurants and Ruth Hardy Park. Make this exceptional property your own. *Some images digitally rendered to show paint and design options.
Property Location and Similar Properties
Features
Appliances
- Dishwasher
- Microwave
- Refrigerator
- Trash Compactor
- Vented Exhaust Fan
- Double Oven
- Range
- Warming Drawer
- Oven
Common Walls
- No Common Walls
Construction Materials
- Stucco
Cooling
- Central Air
Country
- US
Direction Faces
- North
Eating Area
- Dining Room
- Breakfast Counter / Bar
Entry Location
- Main Level
Fencing
- Brick
Fireplace Features
- Living Room
- Den
- Gas
- Electric
Flooring
- Carpet
- Stone
- Tile
Garage Spaces
- 7.00
Heating
- Central
Interior Features
- Ceiling Fan(s)
Laundry Features
- Washer Included
- Dryer Included
- Individual Room
Levels
- One
Lockboxtype
- None
Other Structures
- Guest House
Parcel Number
- 507264004
Parking Features
- RV Garage
- RV Access/Parking
- Garage - Two Door
- Circular Driveway
- RV Potential
- Garage
Patio And Porch Features
- Roof Top
- Patio Open
Pool Features
- In Ground
- Private
Postalcodeplus4
- 6119
Property Type
- Single Family Residence
Roof
- Metal
Rvparkingdimensions
- 46'
Security Features
- Gated Community
Sewer
- Sewer Paid
Spa Features
- Private
- In Ground
Subdivision Name Other
- Movie Colony East
View
- Mountain(s)
Views
- 12
Water Source
- Public
Window Features
- Skylight(s)
- Double Pane Windows
Year Built
- 2009
Zoning
- R1C






