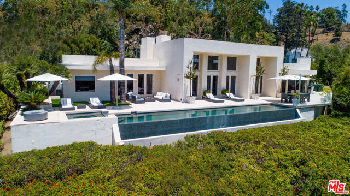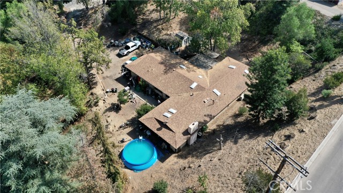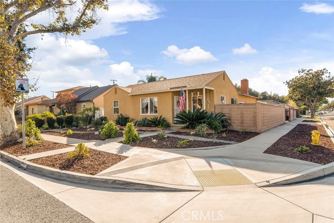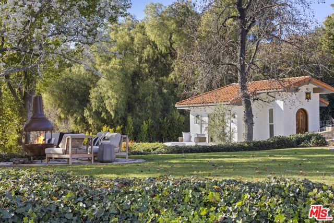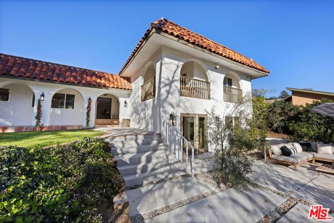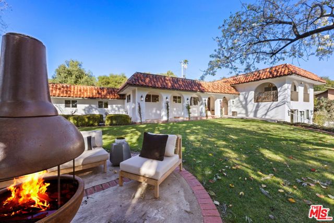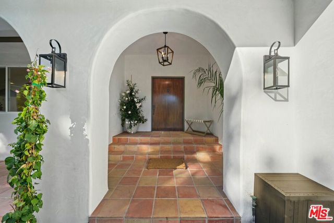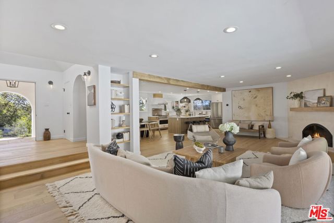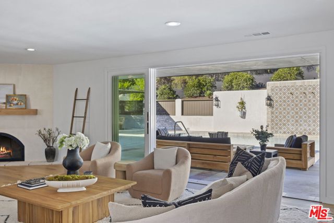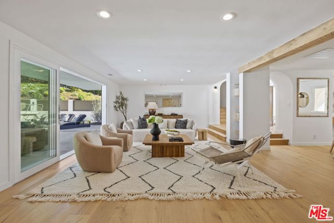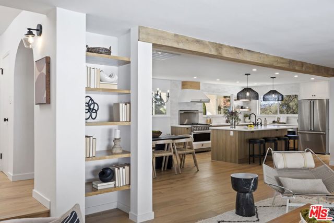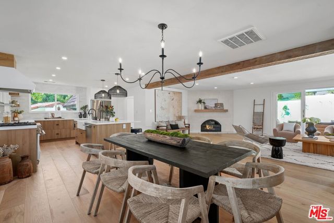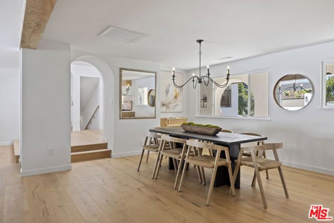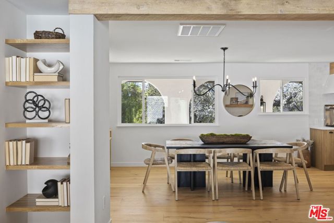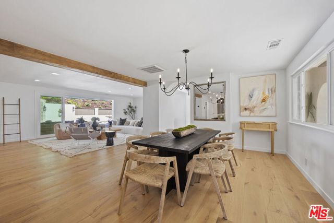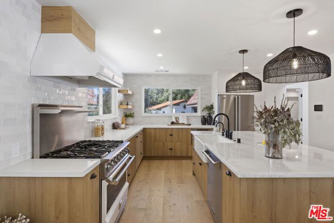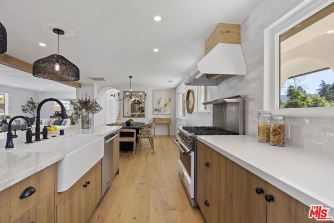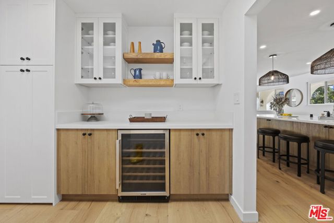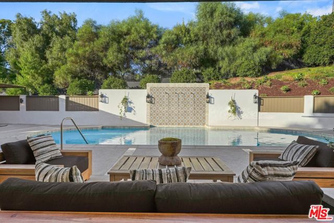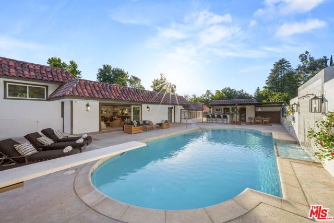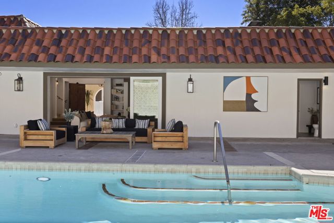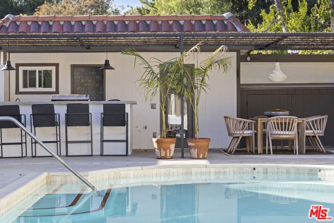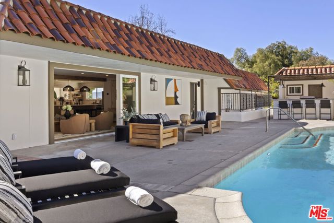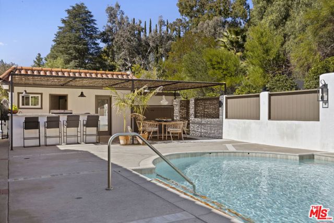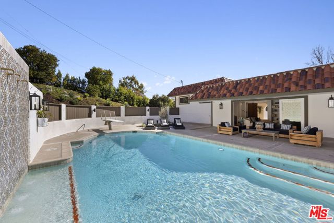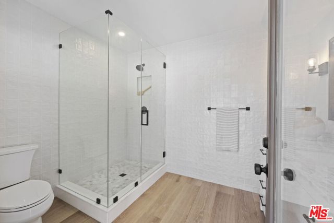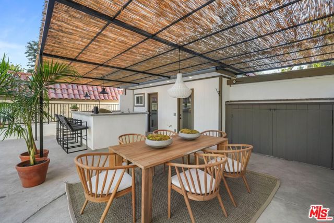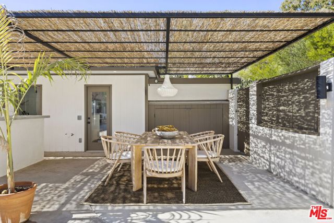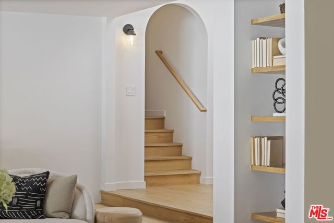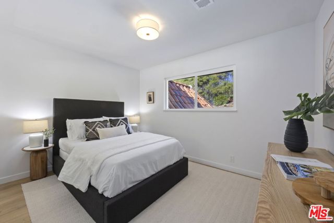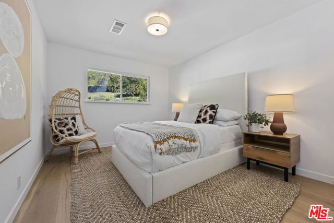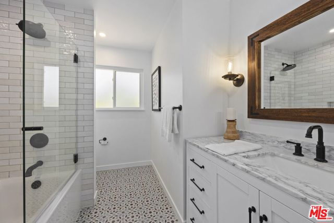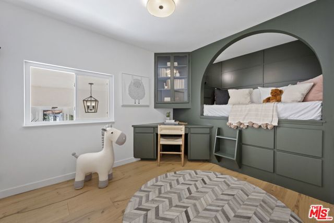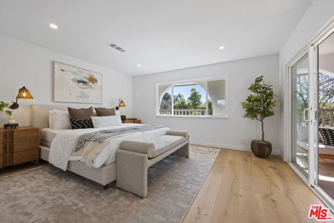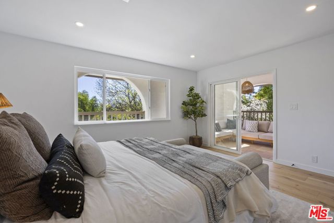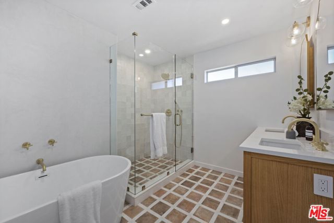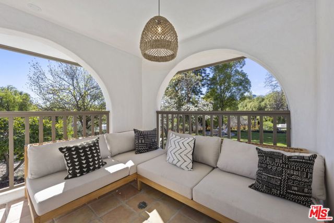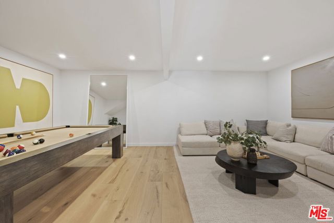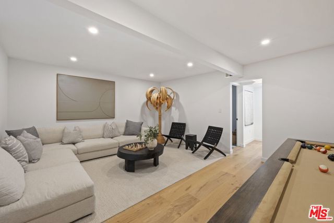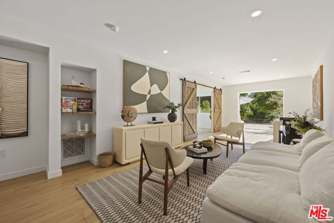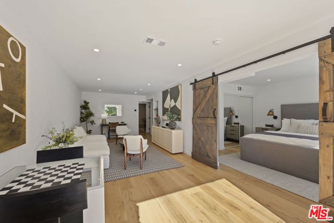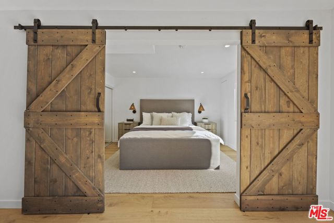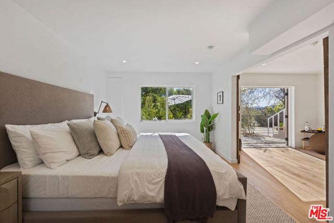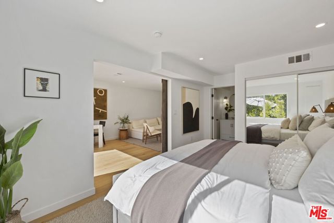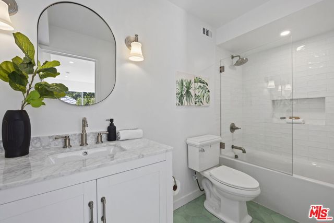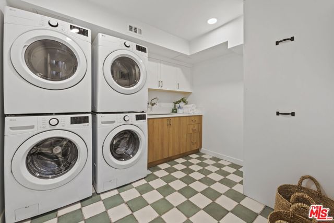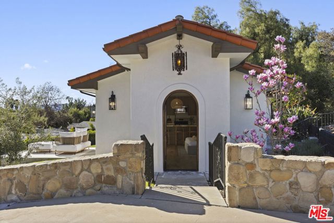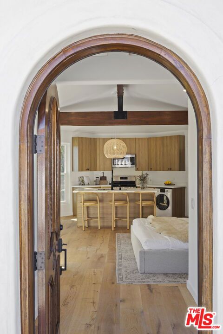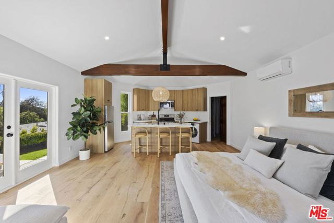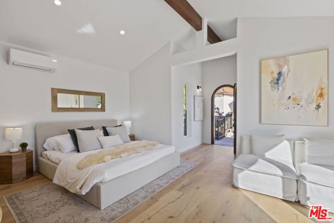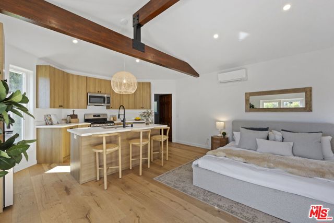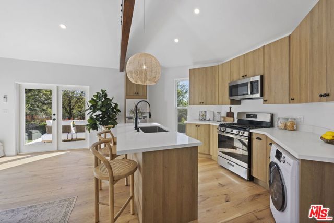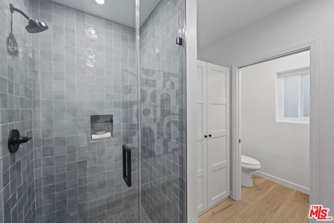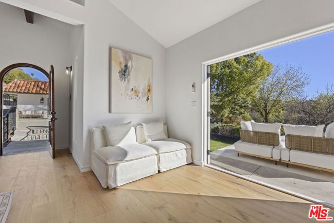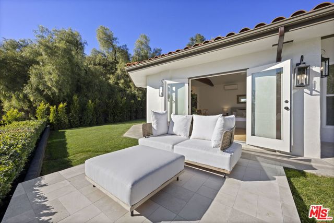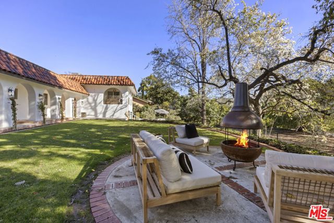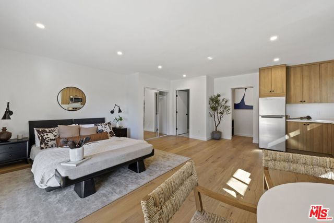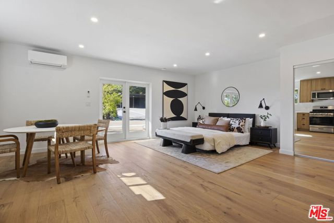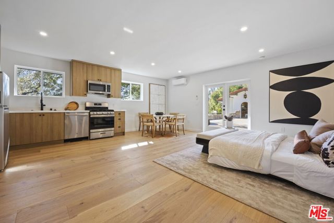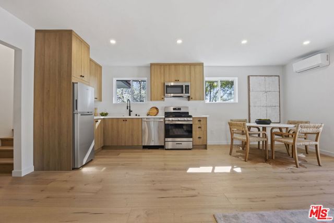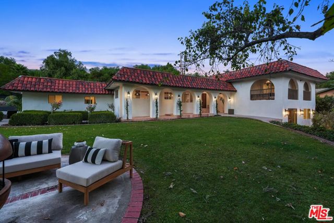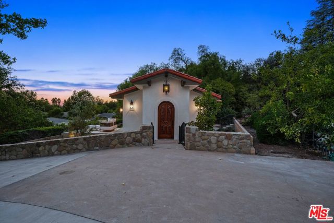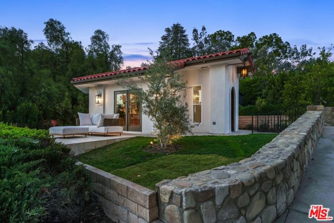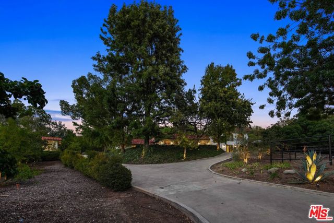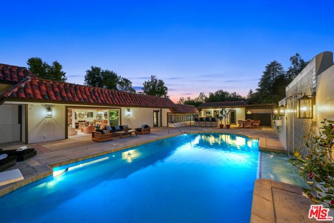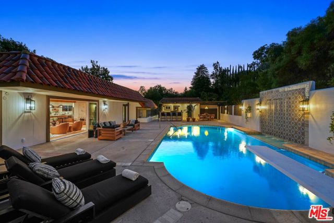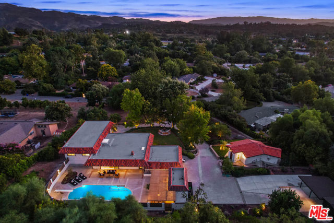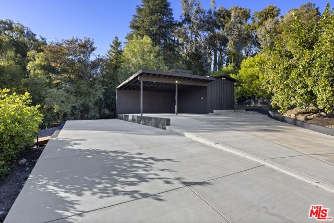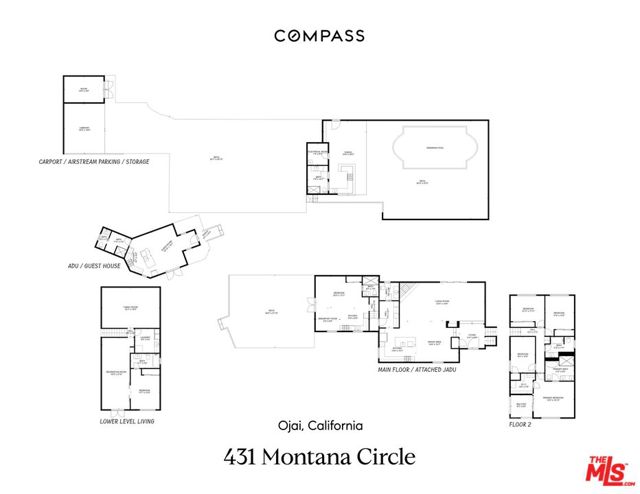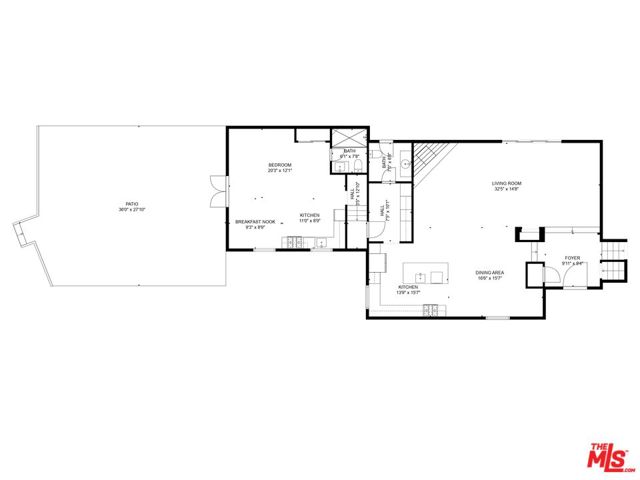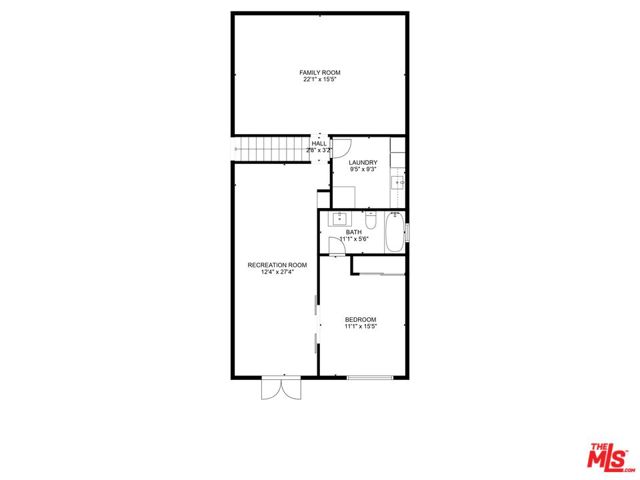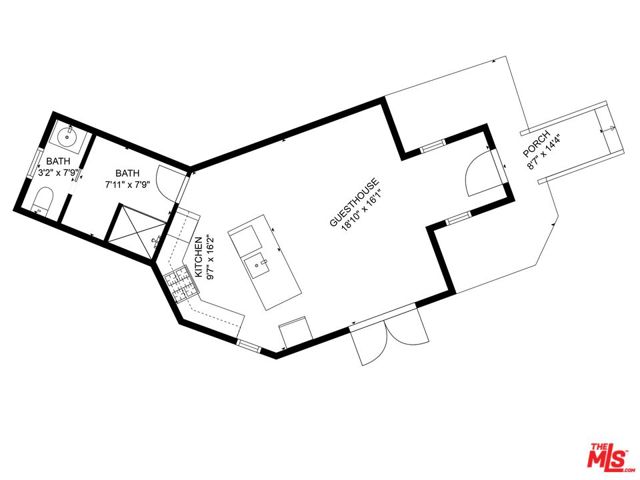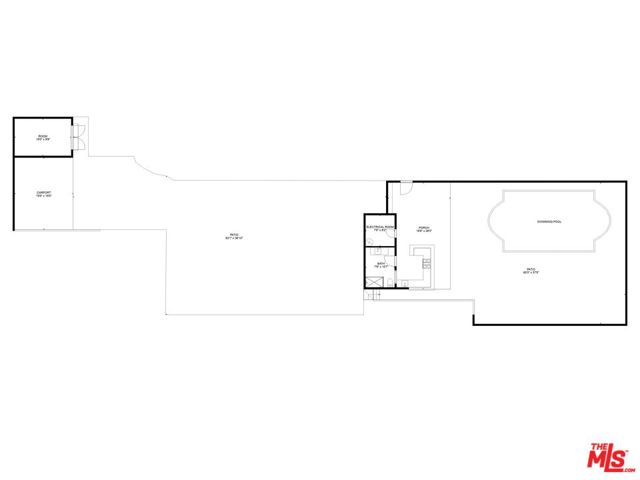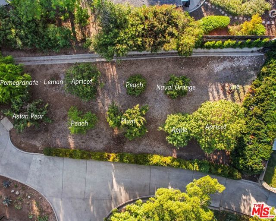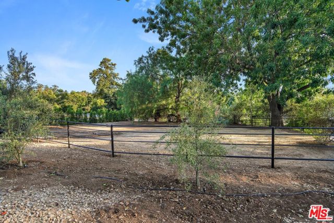431 Montana Circle, Ojai, CA 93023
Contact Silva Babaian
Schedule A Showing
Request more information
- MLS#: 25478435 ( Single Family Residence )
- Street Address: 431 Montana Circle
- Viewed: 1
- Price: $4,500,000
- Price sqft: $1,008
- Waterfront: Yes
- Wateraccess: Yes
- Year Built: 1976
- Bldg sqft: 4463
- Bedrooms: 7
- Total Baths: 7
- Full Baths: 6
- 1/2 Baths: 1
- Garage / Parking Spaces: 3
- Days On Market: 93
- Acreage: 1.11 acres
- Additional Information
- County: VENTURA
- City: Ojai
- Zipcode: 93023
- Provided by: Compass
- Contact: Sheila Sheila

- DMCA Notice
-
DescriptionRecently appraised $95k over asking! What a great way to enter a new home with built in equity. Welcome to your Spanish style hacienda, situated on an exceptionally private one acre parcel within minutes to downtown. This quiet and gated retreat has all of the elements you have been waiting for. As you approach the residence, there is a petite orchard on the west side of the front garden with a stunning chapel conversion/ADU overlooking it all! The rear entertaining patio has a hotel like pool, cabana and outdoor cooking area. This expansive 4,400 sq/ft property, rises from a peaceful knoll with abundant leafy views of the mature trees, and is comprised of a main residence (3413 sq/ft), an attached JADU (500 sq/ft), and a charming ADU/guest cottage (550 sq/ft). This rare compound embodies the essence of California relaxed luxury and endless serenity. Over a year in it's making, the remarkable fully renovated estate seamlessly blends uncompromising quality and craftsmanship throughout it's 7 bedrooms and 7 bathrooms, decorated with designer tile and wood accents that reflect the timeless spirit of Ojai. Step into the kitchen, which boasts form and function, complete with butlers pantry, Hestan range and marble island with plenty of seating. Every detail has been thoughtfully attended to, including a retractable wall in the living room that allows for indoor/outdoor living with beautiful views of the pristine pool, it's cascading water feature, palapa style shaded bbq area and outdoor dining. Multiple, intentionally designed al fresco lounges compliment the tranquil setting. Don't miss this extraordinary opportunity to experience the very best of California living, combining the beauty of nature, a top of the line remodel and easy access to Los Angeles, Malibu and Santa Barbara. Both ADU's and the lower level ensuite living quarters are FULLY permitted. Stamped plans for a two car garage are also included. Currently there is parking for two cars in the covered carport with EV outlet. There is space for your airstream too!
Property Location and Similar Properties
Features
Appliances
- Barbecue
- Dishwasher
- Disposal
- Microwave
- Refrigerator
Architectural Style
- Spanish
Carport Spaces
- 2.00
Common Walls
- No Common Walls
Country
- US
Fireplace Features
- Family Room
Heating
- Central
Laundry Features
- Washer Included
- Dryer Included
- Stackable
Levels
- Two
Living Area Source
- Plans
Lot Features
- Front Yard
- Horse Property
- Back Yard
Other Structures
- Guest House
Parcel Number
- 0190051050
Parking Features
- Detached Carport
- RV Hook-Ups
- RV Access/Parking
- Driveway
Pool Features
- Diving Board
- Waterfall
Property Type
- Single Family Residence
Property Condition
- Updated/Remodeled
Sewer
- Other
Spa Features
- None
Uncovered Spaces
- 5.00
View
- Orchard
Year Built
- 1976
Zoning
- R-O-2AC

