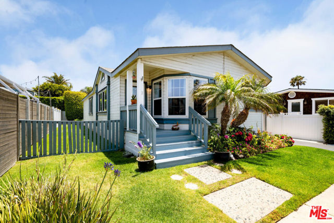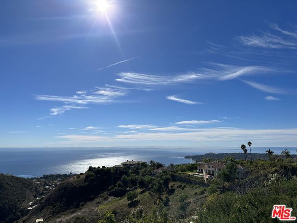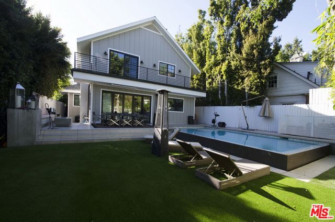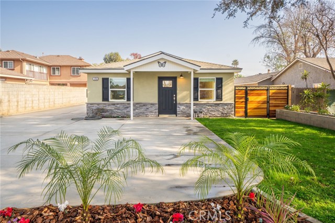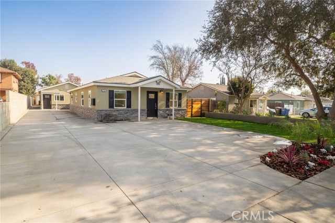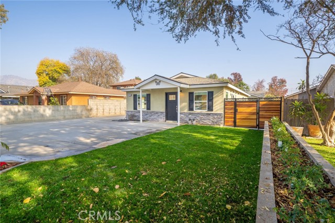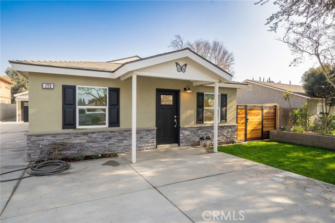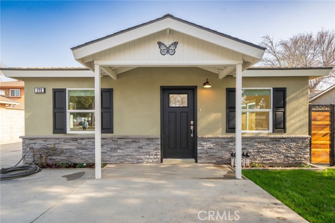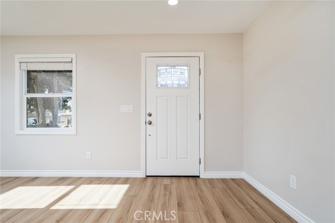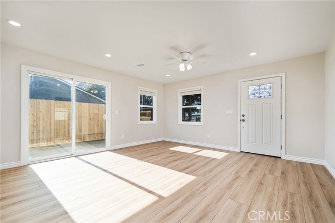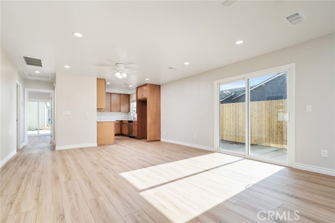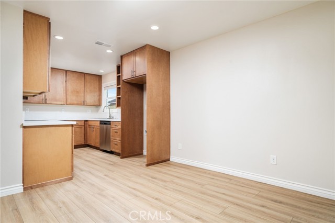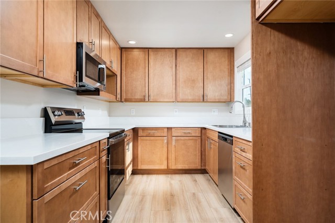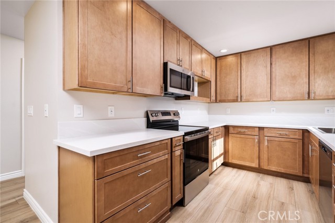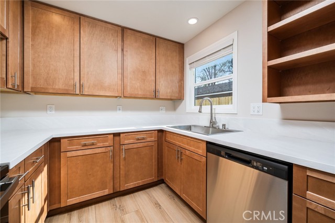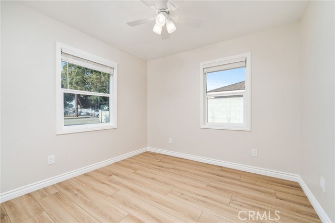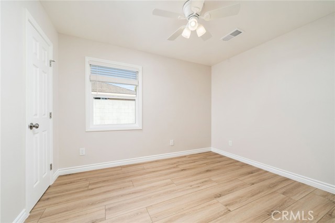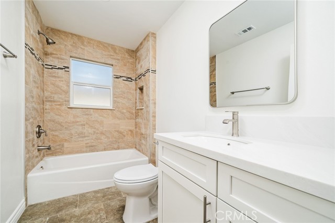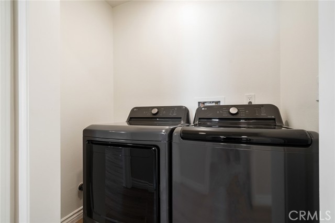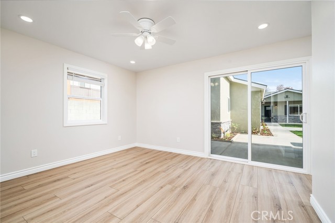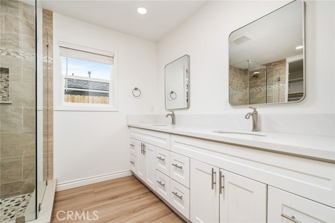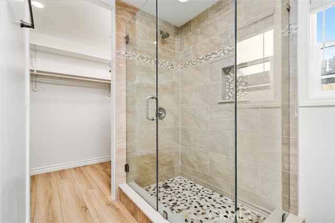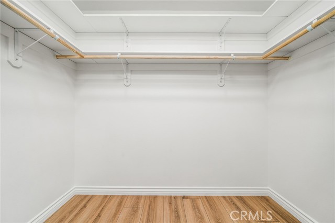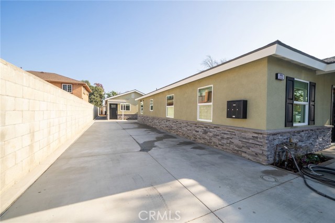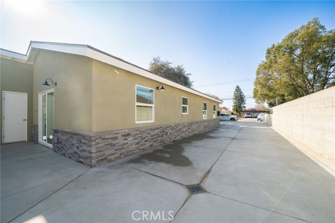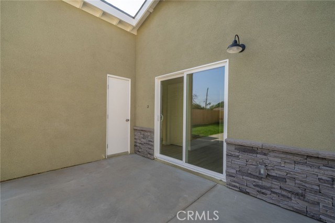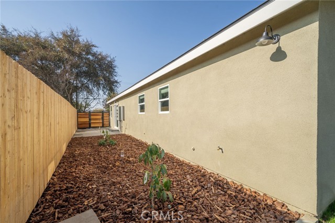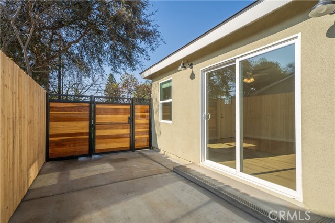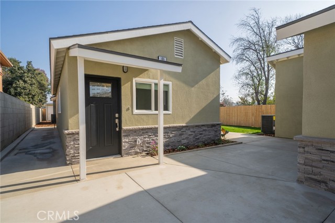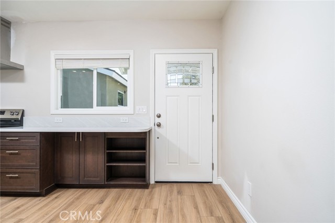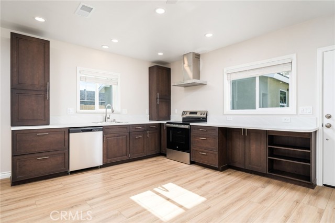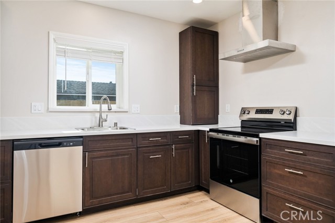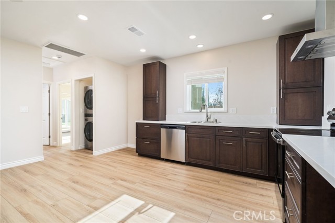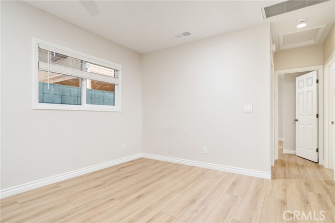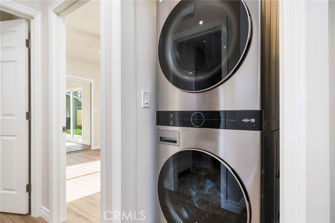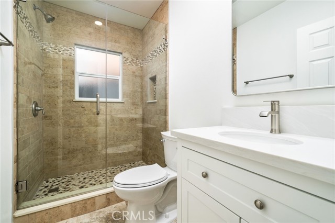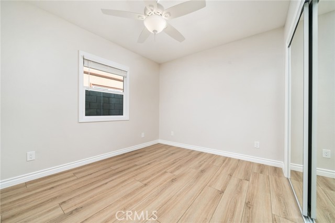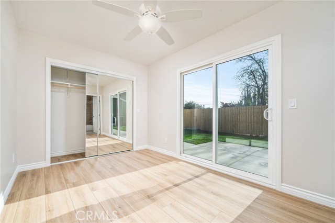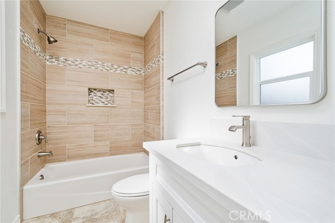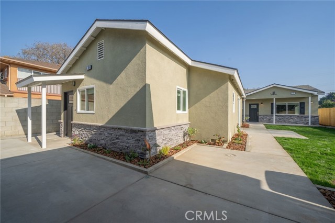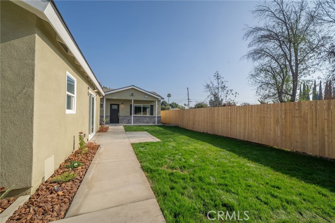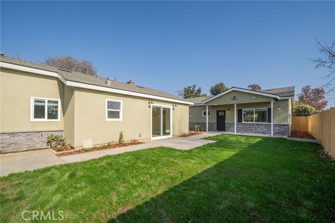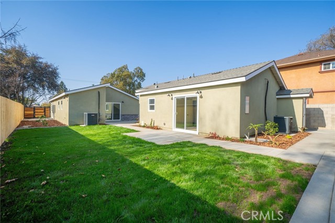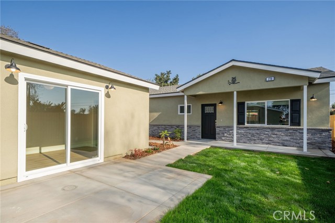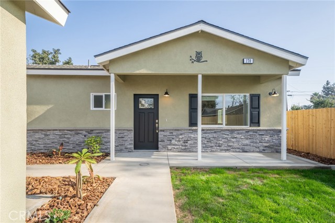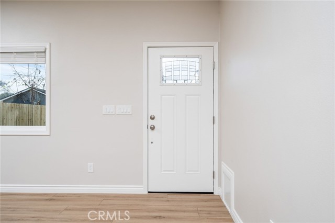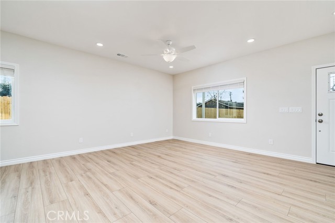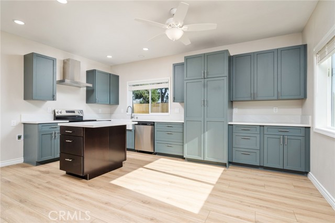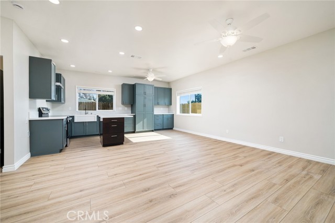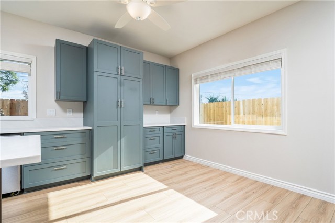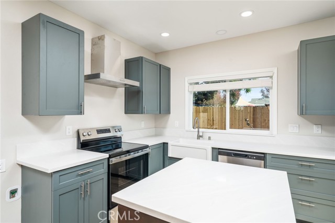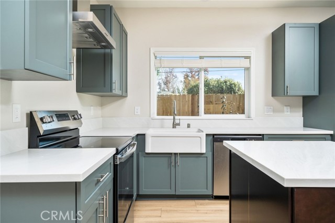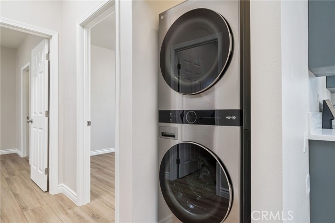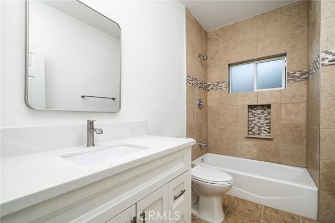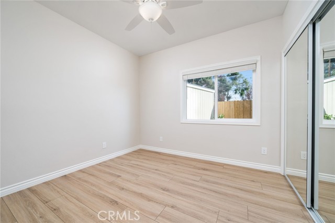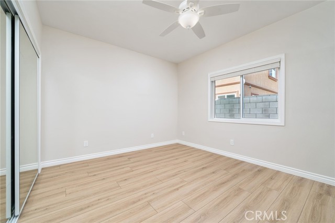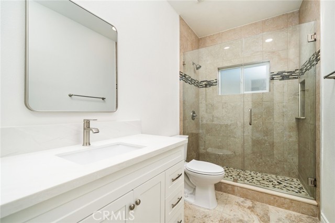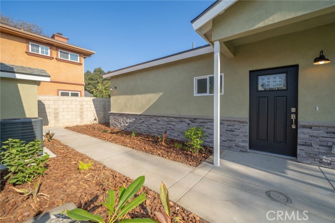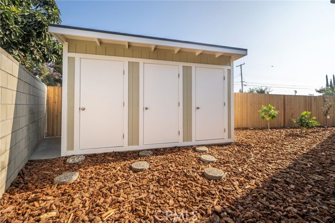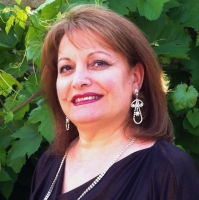172 Pasadena Avenue, Azusa, CA 91702
Contact Silva Babaian
Schedule A Showing
Request more information
- MLS#: CV25000569 ( Triplex )
- Street Address: 172 Pasadena Avenue
- Viewed: 3
- Price: $1,650,000
- Price sqft: $0
- Waterfront: No
- Year Built: 2025
- Bldg sqft: 0
- Days On Market: 37
- Additional Information
- County: LOS ANGELES
- City: Azusa
- Zipcode: 91702
- Provided by: Compass
- Contact: Maureen Maureen

- DMCA Notice
-
DescriptionNew Construction! Wonderful Investment Opportunity. Three detached single story new construction units built in 2025 featuring, main house with three bedrooms and two bathrooms with 1,200 SF, detached Jr. ADU with two bedrooms and two bathrooms with 750 SF, an additional detached ADU with two bedrooms and two bathrooms with 1,100 SF on a spacious 9,066 SF lot. All three homes feature: luxury vinyl flooring, new cabinets, quartz counters, new stainless appliances, washer and dryers included, dual pane windows, recessed lighting, interior solid core doors, insulated exterior doors, new water heaters, composition roofs, copper plumbing, new HVAC, new landscaping with automatic sprinklers, new driveway, walkways, and perimeter fences. Main House features an open floor plan with living room, kitchen, primary bathroom with dual sink vanity, walk in closet, two secondary bedrooms, a full hallway bathroom with shower, laundry room, and paid solar. Jr ADU features an open floor plan with living room, kitchen, primary suite with full bathroom, an additional bedroom with mirrored closet doors, a hallway bathroom with shower, and a stackable washer and dryer in hallway closet. The additional ADU features an open floor plan, kitchen with center island, primary suite with mirrored closet doors and primary bathroom with shower, an additional bedroom, full hallway bathroom, and hallway closet with stackable washer and dryer. Professionally landscaped with back lawn area and new driveway with ample parking. Each home has a separate storage space. Located in a quiet neighborhood and close to Azusa Pacific University, Citrus College, local shopping, and freeway access.
Property Location and Similar Properties
Features
Appliances
- Dishwasher
- Electric Range
- Disposal
- Microwave
- Range Hood
- Water Heater
Architectural Style
- Traditional
Assessments
- Unknown
Association Fee
- 0.00
Building Area Total
- 2937.00
Commoninterest
- None
Common Walls
- No Common Walls
Cooling
- Central Air
Country
- US
Days On Market
- 26
Current Financing
- FHA
- VA
- Conventional
Door Features
- Mirror Closet Door(s)
- Panel Doors
- Sliding Doors
Electric Expense
- 0.00
Entry Location
- Front
Fireplace Features
- None
Flooring
- Vinyl
Fuel Expense
- 0.00
Garage Spaces
- 0.00
Heating
- Central
Inclusions
- Washer and Dryer in each unit
Insurance Expense
- 0.00
Interior Features
- Copper Plumbing Full
- Open Floorplan
- Quartz Counters
- Recessed Lighting
- Unfurnished
Laundry Features
- Dryer Included
- In Closet
- Individual Room
- Inside
- Washer Included
Levels
- One
Lockboxtype
- Supra
Lot Features
- Back Yard
- Front Yard
- Landscaped
- Lawn
- Lot 6500-9999
- Sprinkler System
- Sprinklers In Front
- Sprinklers In Rear
- Sprinklers Timer
Netoperatingincome
- 0.00
Other Structures
- Shed(s)
Parcel Number
- 8612011015
Parking Features
- Driveway
- Concrete
- Driveway Level
Pool Features
- None
Property Type
- Triplex
Property Condition
- Building Permit
- Turnkey
Roof
- Composition
Security Features
- Carbon Monoxide Detector(s)
- Smoke Detector(s)
Sewer
- Public Sewer
Sourcesystemid
- CRM
Sourcesystemkey
- 429329217:CRM
Spa Features
- None
Totalexpenses
- 0.00
Trash Expense
- 0.00
Uncovered Spaces
- 7.00
Utilities
- Sewer Connected
View
- Neighborhood
Water Sewer Expense
- 0.00
Water Source
- Public
Window Features
- Blinds
- Double Pane Windows
Year Built
- 2025
Year Built Source
- Public Records

