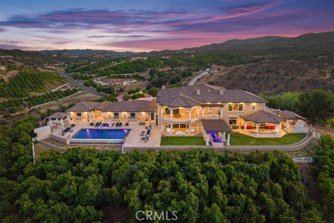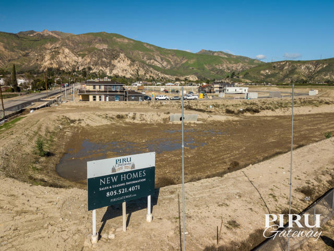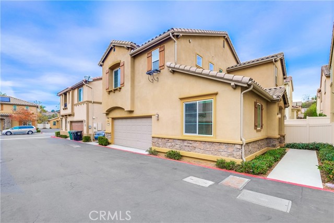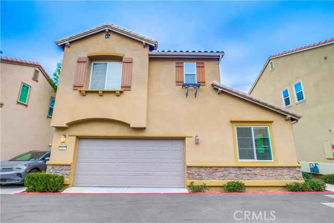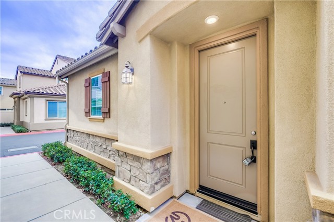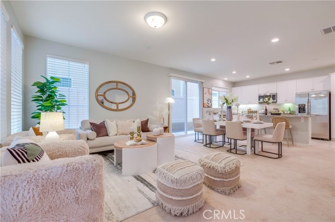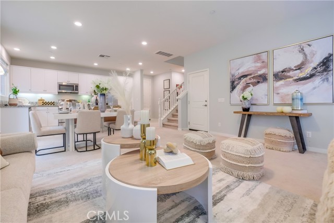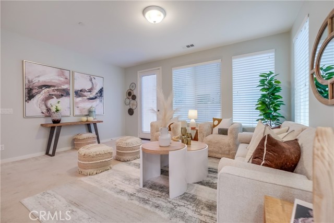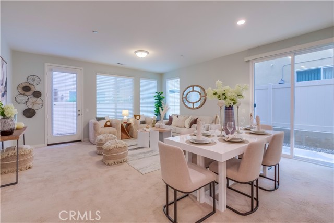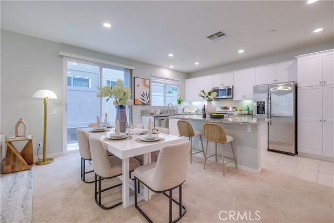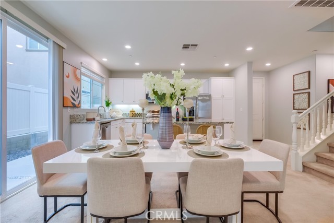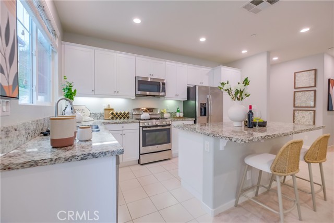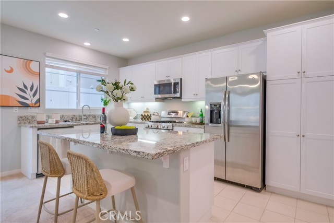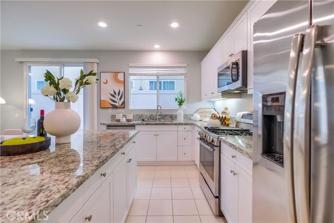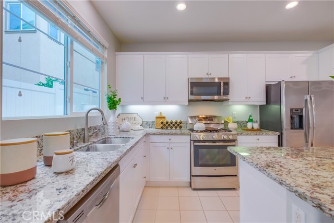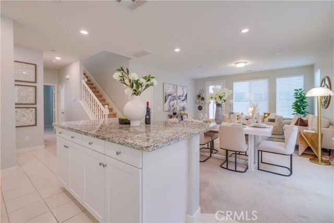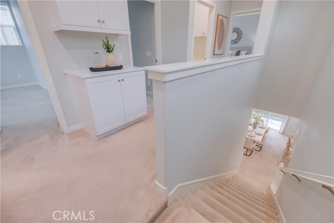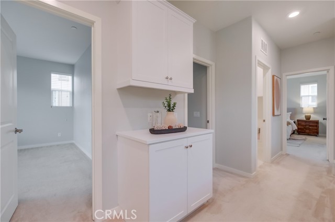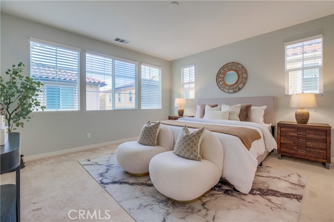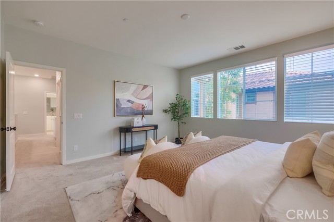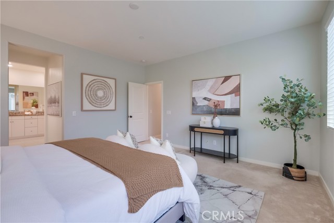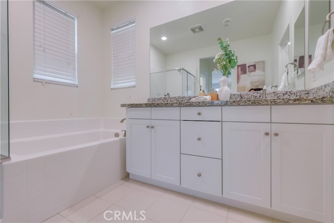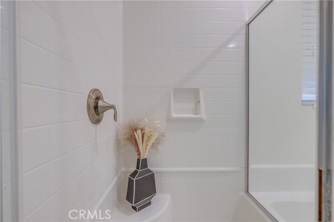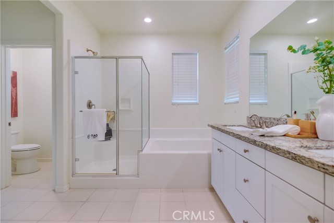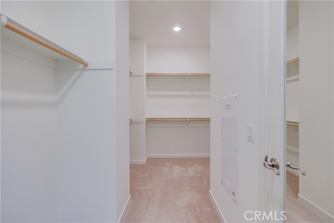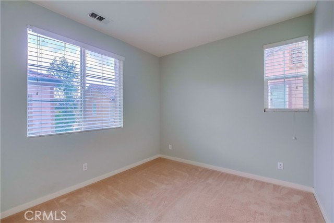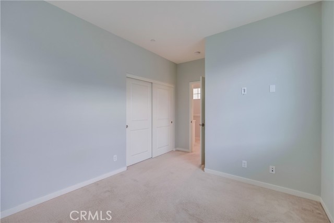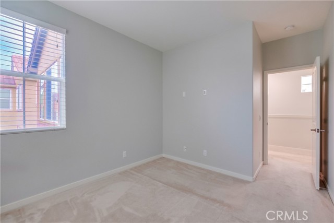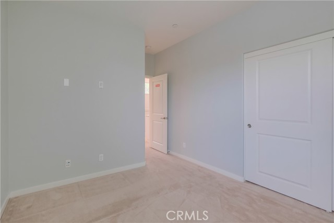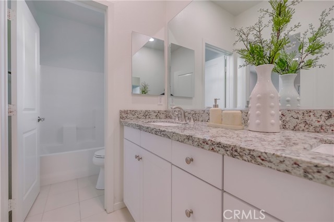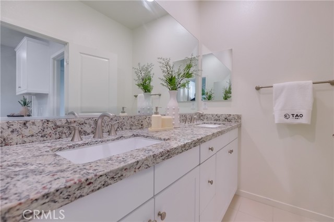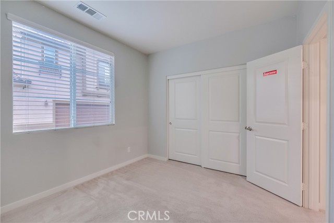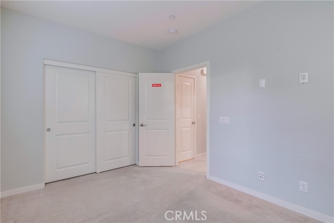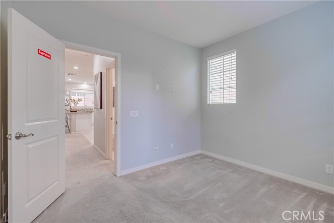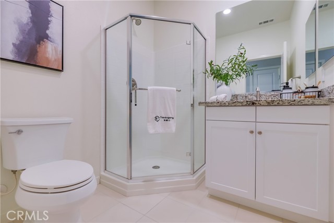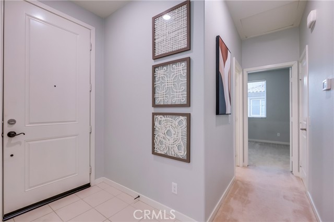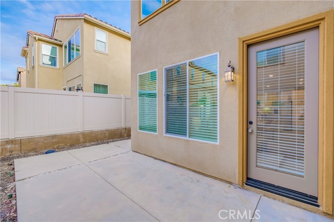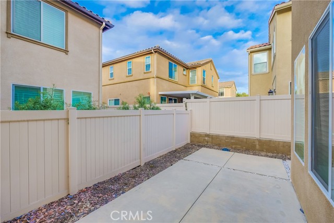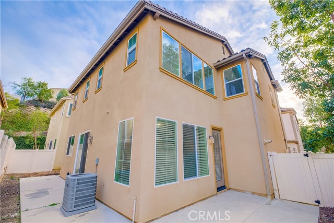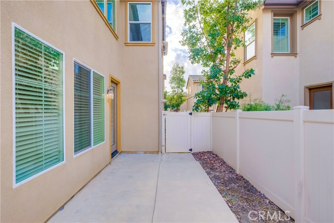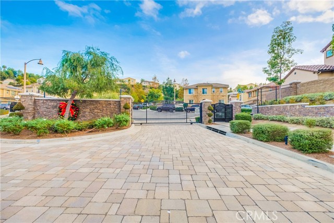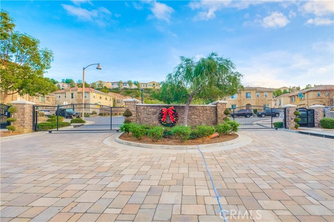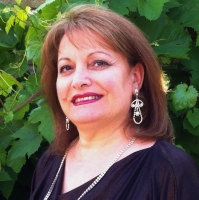21032 Blossom Way, Diamond Bar, CA 91765
Contact Silva Babaian
Schedule A Showing
Request more information
- MLS#: TR25004639 ( Condominium )
- Street Address: 21032 Blossom Way
- Viewed: 3
- Price: $1,120,000
- Price sqft: $626
- Waterfront: No
- Year Built: 2015
- Bldg sqft: 1790
- Bedrooms: 4
- Total Baths: 3
- Full Baths: 3
- Garage / Parking Spaces: 2
- Days On Market: 32
- Additional Information
- County: LOS ANGELES
- City: Diamond Bar
- Zipcode: 91765
- District: Walnut Valley Unified
- Elementary School: CASROC
- Middle School: SOUPOI
- High School: DIABAR
- Provided by: Globridge Realty
- Contact: Raymond Raymond

- DMCA Notice
-
DescriptionWelcome to this beautifully designed single family detached condominium nestled in the highly desirable gated Willow Heights master planned community. Conveniently located along South Diamond Bar Boulevard and Brea Canyon Road. Minutes away from I 57 and 60 Fwy, This home offers modern comfort and exceptional convenience. Boasting 1790 Sqft, this home features 4 bedrooms 3 bathrooms, and 2 car garage including a highly sought after downstairs bedroom. The open floor plan includes a gourmet kitchen with slab granite countertops, elegant cabinetry, and stainless steel appliances, seamlessly flowing into the spacious living and dining areas. Dual access to the backyard enhances indoor outdoor living, perfect for entertaining or relaxing. Upstairs, you'll find three bedrooms, including a luxurious master suite complete with a walk in closet, dual sinks, and a spa like bathtub. The conveniently located upstairs laundry room adds functionality. Additional highlights include a tankless water heater, solar panel, and no common walls, offering the privacy and comfort of a single family home. Situated within the award winning Walnut School District, this home is ideal for first time buyers or young families looking for top notch education and a vibrant community. Dont miss this opportunity to own a beautiful home in a prime location.
Property Location and Similar Properties
Features
Appliances
- Dishwasher
- Disposal
- Gas Oven
- Gas Cooktop
- Range Hood
- Refrigerator
- Tankless Water Heater
Assessments
- Unknown
Association Amenities
- Playground
- Jogging Track
- Maintenance Grounds
- Security
- Other
Association Fee
- 190.00
Association Fee Frequency
- Monthly
Commoninterest
- Condominium
Common Walls
- No Common Walls
Cooling
- Central Air
Country
- US
Days On Market
- 11
Eating Area
- Area
- Breakfast Counter / Bar
Elementary School
- CASROC
Elementaryschool
- Castle Rock
Entry Location
- Ground Level
Fireplace Features
- None
Flooring
- Carpet
- Tile
Garage Spaces
- 2.00
Heating
- Central
High School
- DIABAR
Highschool
- Diamond Bar
Interior Features
- Granite Counters
- Home Automation System
- Open Floorplan
Laundry Features
- Individual Room
- Upper Level
Levels
- Two
Living Area Source
- Assessor
Lockboxtype
- Supra
Lot Features
- Park Nearby
Middle School
- SOUPOI2
Middleorjuniorschool
- South Point
Parcel Number
- 8714031123
Parking Features
- Direct Garage Access
Pool Features
- None
Postalcodeplus4
- 3735
Property Type
- Condominium
School District
- Walnut Valley Unified
Security Features
- Gated Community
Sewer
- Public Sewer
Spa Features
- None
Utilities
- Cable Available
- Electricity Connected
- Natural Gas Connected
- Phone Available
- Sewer Available
- Water Connected
View
- None
Water Source
- Public
Year Built
- 2015
Year Built Source
- Assessor
Zoning
- LCR110000*


