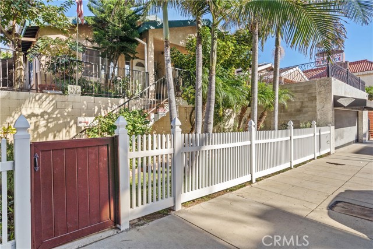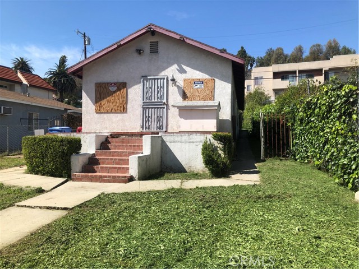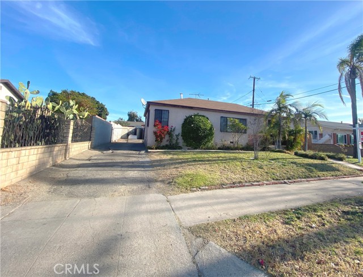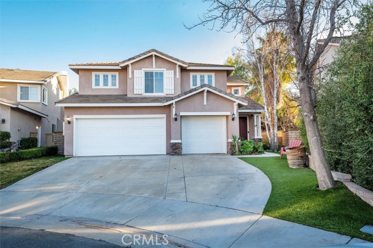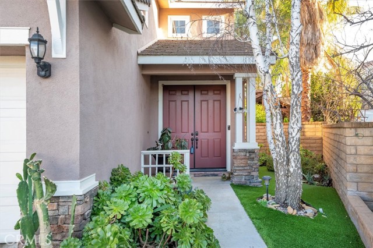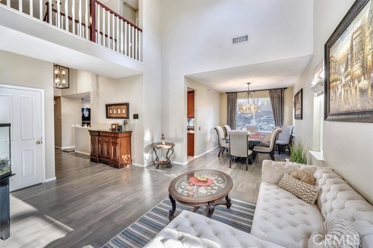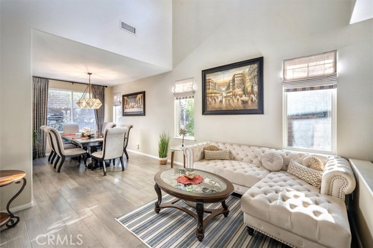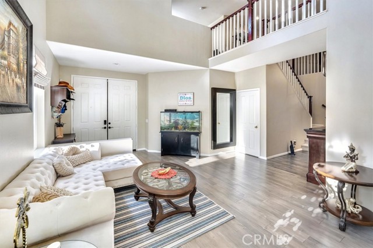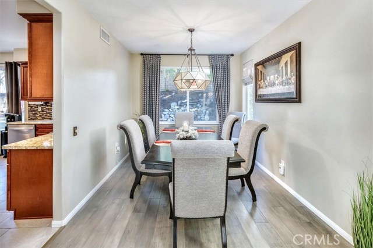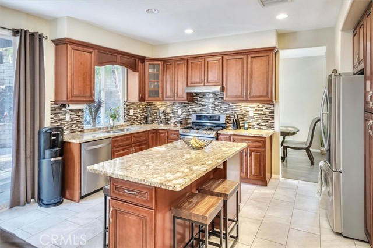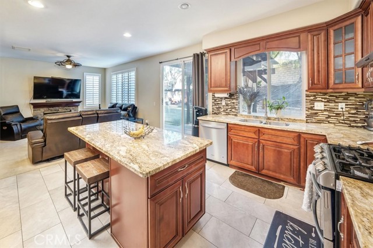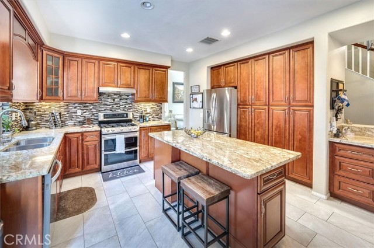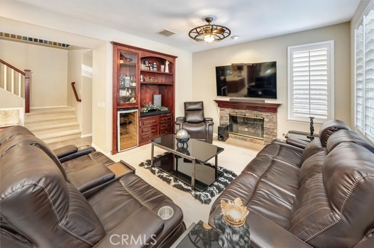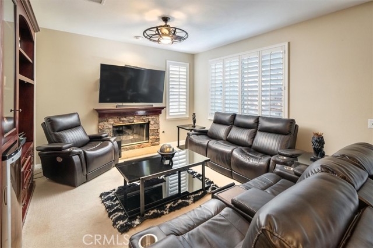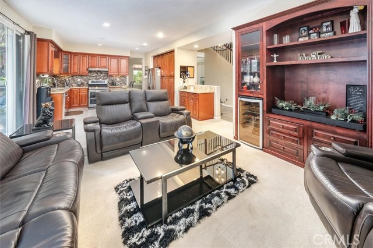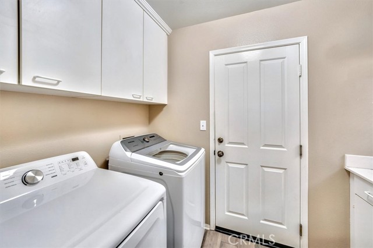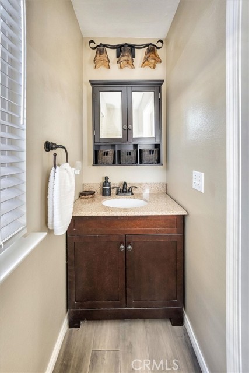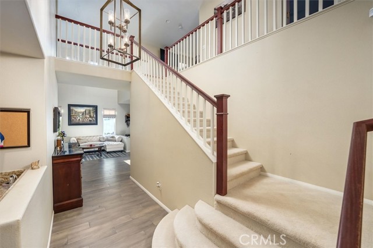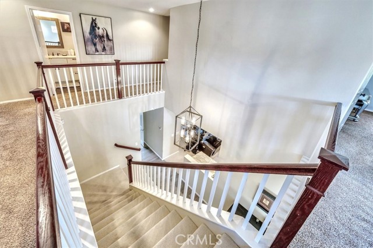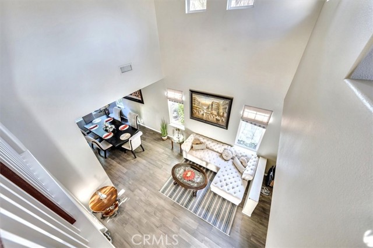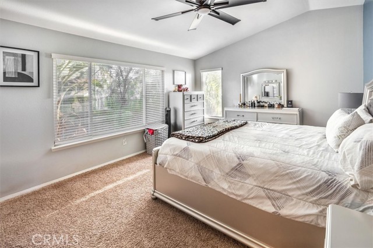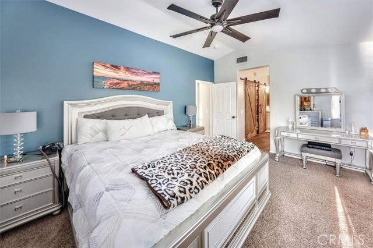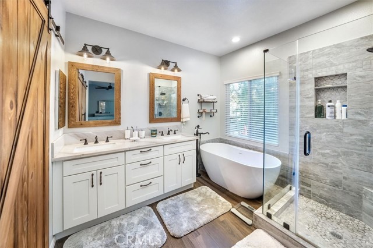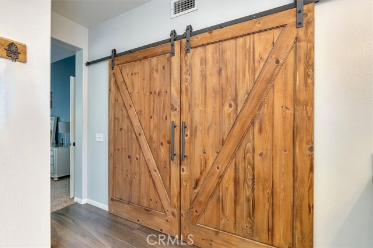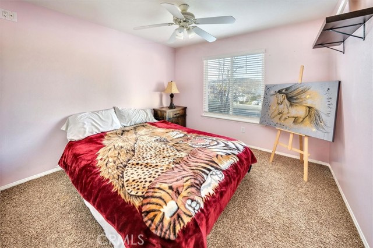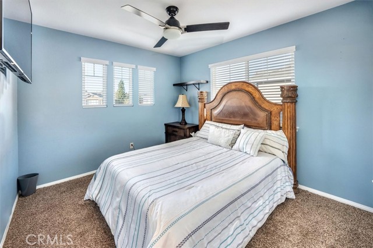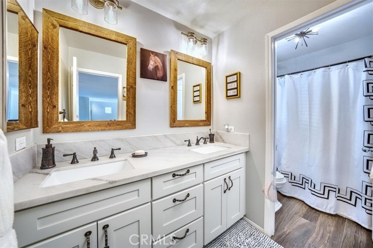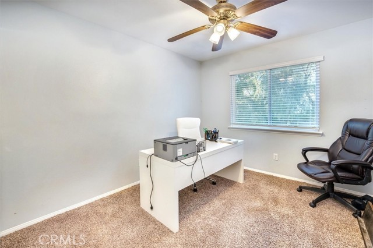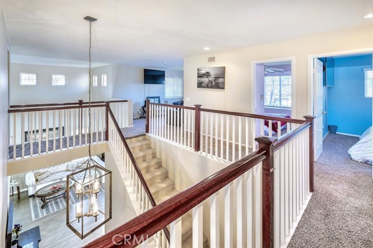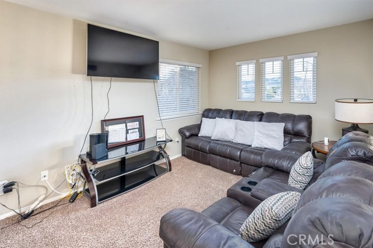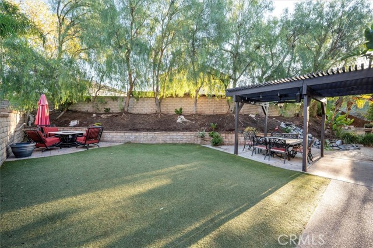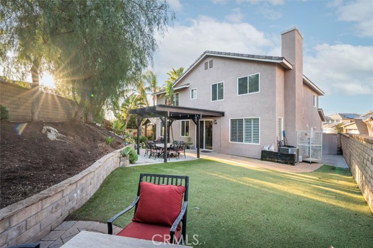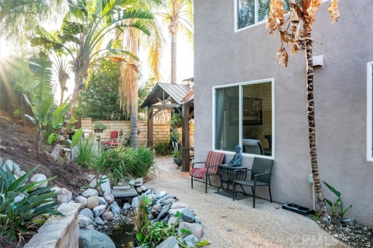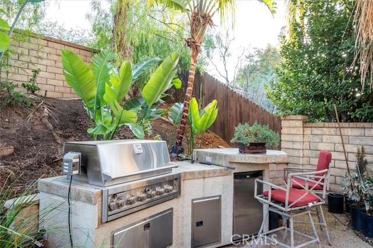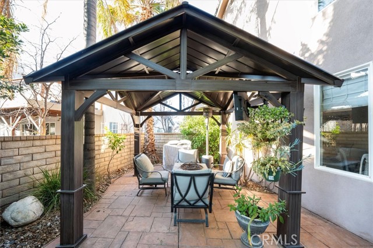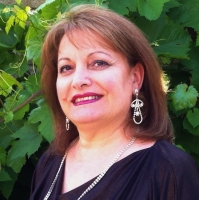23506 Windrose Place, Valencia, CA 91354
Contact Silva Babaian
Schedule A Showing
Request more information
- MLS#: SR25004619 ( Single Family Residence )
- Street Address: 23506 Windrose Place
- Viewed: 2
- Price: $999,950
- Price sqft: $426
- Waterfront: Yes
- Wateraccess: Yes
- Year Built: 1998
- Bldg sqft: 2350
- Bedrooms: 4
- Total Baths: 3
- Full Baths: 3
- Garage / Parking Spaces: 3
- Days On Market: 47
- Additional Information
- County: LOS ANGELES
- City: Valencia
- Zipcode: 91354
- Subdivision: Hartford (hart)
- District: William S. Hart Union
- Provided by: RE/MAX of Santa Clarita
- Contact: Susan Susan

- DMCA Notice
-
DescriptionBig price reduction .... Don't miss this beautiful home located at the end of a peaceful cul de sac in the sought after Hartford Tract, this exquisite home effortlessly combines style, comfort, and practicality. With a 3 car garage, low HOA fees, and no Mello Roos, it stands out in a community renowned for its outstanding schools. Upon entering, you'll be welcomed by upgraded vinyl flooring that seamlessly connects the formal living room, dining room, and kitchen. The kitchen is a chefs delight, featuring custom cabinets with pull out drawers, a gas range, a mosaic backsplash, and stainless steel appliances. The adjoining family room, adorned with newer carpet and plantation shutters, offers a cozy atmosphere with a gas burning fireplace and a wine fridgeperfect for relaxation and entertaining. The main floor also includes a convenient half bathroom and a laundry room providing direct access to the ample 3 car garage. Upstairs, you'll discover a versatile open loft and the luxurious primary bedroom suite. This retreat features a ceiling fan, a walk in closet concealed behind custom barn doors with built ins, and a spa like bathroom. The primary bathroom includes custom cabinetry, a walk in shower with frameless glass doors, and a freestanding bathtub, ideal for unwinding after a long day. Additionally, three more bedrooms each come with ceiling fans and generous wall to wall closets, offering plenty of space for family and guests. The backyard is an entertainer's dream, featuring a serene koi pond, a shaded patio area with a ceiling fan, and space for gatherings around a portable firepit under an awning. This outdoor sanctuary is perfect for creating lasting memories and enjoying the California lifestyle, complete with paid off solar energy. Dont miss the chance to explore this exceptional home with so much to offer. Schedule your private tour today and see why its an ideal fit for you and your buyers!
Property Location and Similar Properties
Features
Appliances
- Dishwasher
- Disposal
- Gas Oven
- Microwave
- Refrigerator
- Water Heater
Assessments
- None
Association Amenities
- Pool
- Barbecue
- Playground
- Biking Trails
- Hiking Trails
- Clubhouse
Association Fee
- 52.00
Association Fee Frequency
- Monthly
Commoninterest
- Planned Development
Common Walls
- No Common Walls
Cooling
- Central Air
Country
- US
Days On Market
- 19
Eating Area
- Breakfast Counter / Bar
- Family Kitchen
- Dining Room
Electric
- Standard
Fireplace Features
- Family Room
- Gas
- Gas Starter
Flooring
- Carpet
- Vinyl
Foundation Details
- Slab
Garage Spaces
- 3.00
Green Energy Generation
- Solar
Heating
- Central
Interior Features
- Granite Counters
- Pantry
- Recessed Lighting
Laundry Features
- Individual Room
- Inside
Levels
- Two
Living Area Source
- Assessor
Lockboxtype
- Supra
Lockboxversion
- Supra BT LE
Lot Features
- Back Yard
- Cul-De-Sac
- Front Yard
- Landscaped
- Irregular Lot
- Sprinkler System
- Yard
Parcel Number
- 2810058005
Parking Features
- Direct Garage Access
- Driveway
- Garage - Two Door
Pool Features
- Association
- Community
Postalcodeplus4
- 1505
Property Type
- Single Family Residence
Property Condition
- Turnkey
Roof
- Tile
School District
- William S. Hart Union
Sewer
- Public Sewer
Spa Features
- Association
- Community
Subdivision Name Other
- Hartford (HART)
Utilities
- Cable Available
- Cable Connected
- Electricity Available
- Electricity Connected
- Natural Gas Available
- Natural Gas Connected
- Phone Available
- Phone Connected
- Sewer Available
- Sewer Connected
- Water Available
- Water Connected
View
- None
Water Source
- Public
Year Built
- 1998
Year Built Source
- Assessor
Zoning
- SCUR2

