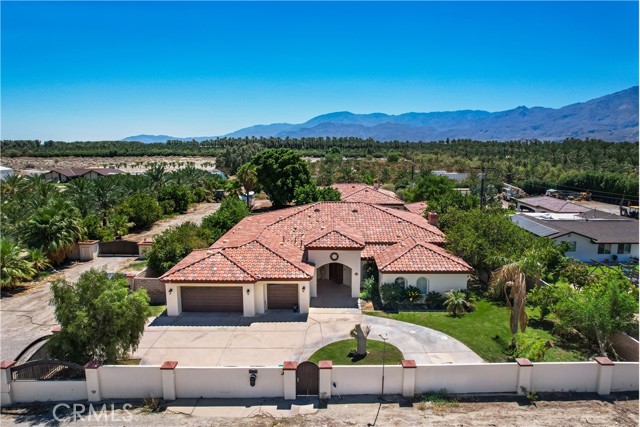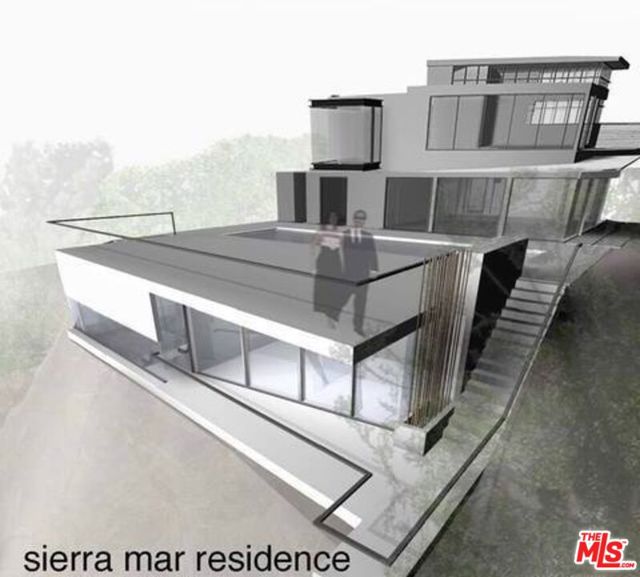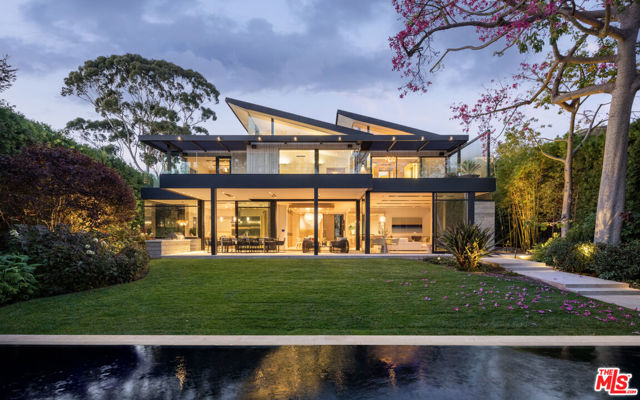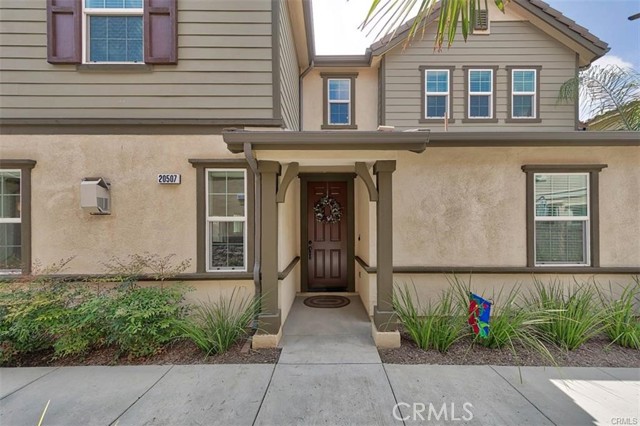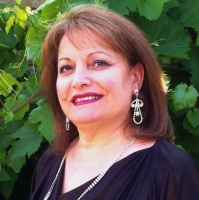20507 Sugarberry Court, Saugus, CA 91350
Contact Silva Babaian
Schedule A Showing
Request more information
- MLS#: PW25003715 ( Single Family Residence )
- Street Address: 20507 Sugarberry Court
- Viewed: 4
- Price: $849,000
- Price sqft: $379
- Waterfront: No
- Year Built: 2016
- Bldg sqft: 2241
- Bedrooms: 4
- Total Baths: 3
- Full Baths: 3
- Garage / Parking Spaces: 2
- Days On Market: 49
- Acreage: 1.22 acres
- Additional Information
- County: LOS ANGELES
- City: Saugus
- Zipcode: 91350
- Subdivision: Haywood (haywo)
- District: William S. Hart Union
- High School: SAUGUS
- Provided by: KAM Financial & Realty, Inc.
- Contact: Samantha Samantha

- DMCA Notice
-
DescriptionWelcome to your dream home in the prestigious Five Knolls Community. Fall in love with this spacious open floor plan with recessed lighting throughout the home. This home offers plenty of windows to allow natural light to shine throughout the open concept layout. Living room offers a fireplace to enjoy the colder months, just steps away to the kitchen, youll be greeted with espresso cabinetry and upgraded granite counter tops, stainless steel farm sink and a kitchen island to gather, perfect for entertaining. This home offers a bedroom on the first floor with a full bath, great for guests and privacy. Walk up the stairs to the 2nd floor where youll be delighted with a bonus loft with a landing station and three additional bedrooms. Step out to the patio to find beautiful stone pavers throughout yard, with low maintenance and FULLY PAID OFF SOLAR PANELS. Two car garage with closet, great for additional storage. Conveniently located just across from the Community Clubhouse, enjoy all the amenities, pool, spa, outdoor showers, kitchenette in clubhouse, TV's, park, recreational area/rooms, paddle tennis, sitting area, outdoor BBQ and fire pit. This home is a MUST SEE!
Property Location and Similar Properties
Features
Appliances
- Dishwasher
- Disposal
- Gas Oven
- Gas Cooktop
- Microwave
- Tankless Water Heater
Assessments
- Unknown
Association Amenities
- Pool
- Spa/Hot Tub
- Barbecue
- Outdoor Cooking Area
- Picnic Area
- Playground
- Clubhouse
- Recreation Room
Association Fee
- 262.00
Association Fee Frequency
- Monthly
Commoninterest
- Planned Development
Common Walls
- No Common Walls
Construction Materials
- Stucco
Cooling
- Central Air
Country
- US
Days On Market
- 35
Eating Area
- Dining Room
- In Kitchen
Entry Location
- Front Door
Fencing
- Vinyl
Fireplace Features
- Living Room
- Gas
Flooring
- Carpet
- Laminate
Foundation Details
- Slab
Garage Spaces
- 2.00
Green Energy Generation
- Solar
Heating
- Central
- Solar
High School
- SAUGUS
Highschool
- Saugus
Interior Features
- Ceiling Fan(s)
- Open Floorplan
Laundry Features
- Common Area
- Dryer Included
- Gas Dryer Hookup
- Individual Room
- Upper Level
- Washer Hookup
- Washer Included
Levels
- Two
Living Area Source
- Assessor
Lockboxtype
- Combo
Lot Features
- Close to Clubhouse
- Park Nearby
Parcel Number
- 2801029162
Parking Features
- Direct Garage Access
- Garage
Patio And Porch Features
- Slab
Pool Features
- Private
- Association
- Fenced
- In Ground
Postalcodeplus4
- 5782
Property Type
- Single Family Residence
Property Condition
- Turnkey
School District
- William S. Hart Union
Security Features
- Carbon Monoxide Detector(s)
- Smoke Detector(s)
Sewer
- Public Sewer
Spa Features
- Private
- Association
- Heated
- In Ground
Subdivision Name Other
- Haywood (HAYWO)
View
- None
Water Source
- Public
Window Features
- Blinds
Year Built
- 2016
Year Built Source
- Assessor
Zoning
- SCUR3

