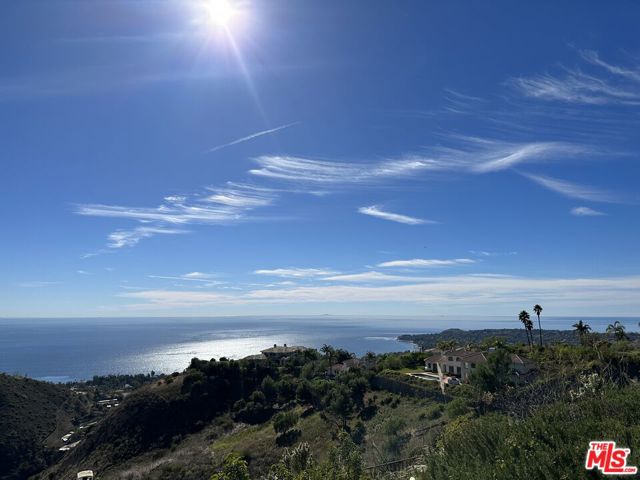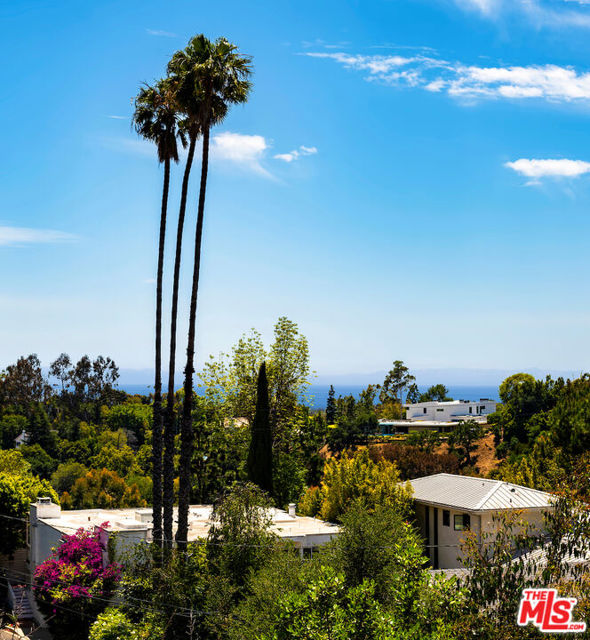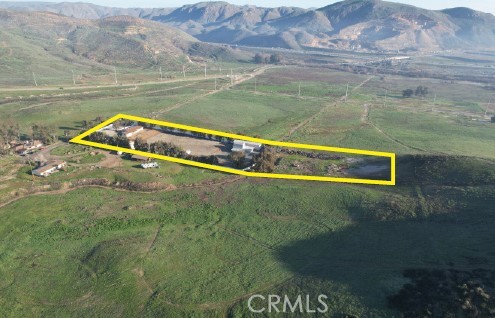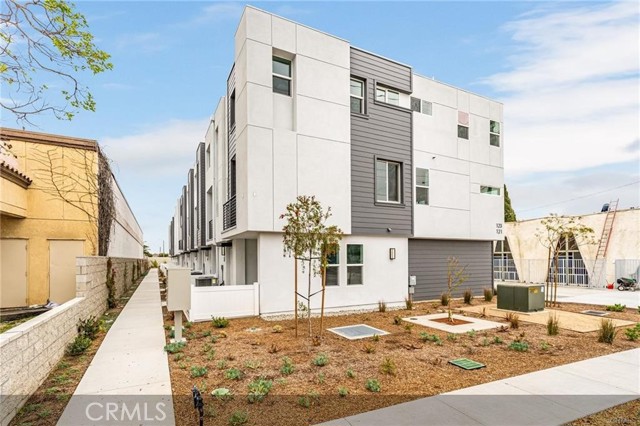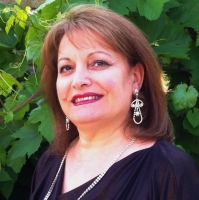121 223rd Street 2, Carson, CA 90745
Contact Silva Babaian
Schedule A Showing
Request more information
- MLS#: SB25004539 ( Condominium )
- Street Address: 121 223rd Street 2
- Viewed: 3
- Price: $3,995
- Price sqft: $2
- Waterfront: No
- Year Built: 2024
- Bldg sqft: 1743
- Bedrooms: 3
- Total Baths: 4
- Full Baths: 3
- 1/2 Baths: 1
- Garage / Parking Spaces: 2
- Days On Market: 87
- Additional Information
- County: LOS ANGELES
- City: Carson
- Zipcode: 90745
- District: Los Angeles Unified
- Elementary School: SIMOND
- Middle School: STEWHI
- High School: CARSON
- Provided by: West Shores Realty, Inc.
- Contact: Amie Amie

- DMCA Notice
-
DescriptionWelcome to KM Townhomes, where modern elegance meets convenience. We're thrilled to introduce our latest development, offering an unparalleled living experience for discerning renters. Step into luxury with meticulously designed townhomes, boasting a spacious floor plan of 1,743 square feet plus additional 2 Car Garage space. Each unit offers 3 Bedrooms, 3.5 Baths and a Bonus Room that promises sophistication and comfort at every turn. Indulge your culinary senses in fully equipped kitchens featuring stainless steel appliances, sleek cabinetry, and convenient washer and dryer hookups. Embrace eco conscious living with solar panels, ensuring both sustainability and savings on utility bills. Priced competitively, demand for these units is high.
Property Location and Similar Properties
Features
Additional Rent For Pets
- No
Appliances
- Gas & Electric Range
- Gas Cooktop
- Microwave
- Tankless Water Heater
Assessments
- Special Assessments
Association Fee
- 0.00
Common Walls
- 2+ Common Walls
Cooling
- Central Air
Country
- US
Creditamount
- 50
Credit Check Paid By
- Tenant
Current Financing
- Conventional
Depositsecurity
- 3995
Eating Area
- Breakfast Nook
- Dining Room
Electric
- 220 Volts in Garage
Elementary School
- SIMOND
Elementaryschool
- Simonds
Entry Location
- West Ground FLR
Fireplace Features
- None
First Repairs
- 100
Flooring
- Laminate
Furnished
- Unfurnished
Garage Spaces
- 2.00
Green Energy Generation
- Solar
Heating
- Central
High School
- CARSON
Highschool
- Carson
Inclusions
- Solar Energy System
Interior Features
- High Ceilings
- Open Floorplan
Laundry Features
- Gas Dryer Hookup
- Inside
- Upper Level
- Washer Hookup
Levels
- Three Or More
Lockboxtype
- None
Middle School
- STEWHI
Middleorjuniorschool
- Stephen White
Parcel Number
- 7335024033
Parking Features
- Direct Garage Access
- Garage
- Garage Door Opener
Pets Allowed
- Call
Pool Features
- None
Postalcodeplus4
- 3801
Property Type
- Condominium
Rent Includes
- None
School District
- Los Angeles Unified
Sewer
- Public Sewer
Totalmoveincosts
- 7990.00
Transferfee
- 0.00
Transferfeepaidby
- Owner
Utilities
- Cable Available
- Natural Gas Connected
- Sewer Connected
- Water Connected
View
- None
Water Source
- Public
Year Built
- 2024
Year Built Source
- Builder
Zoning
- CARM25U&D*

