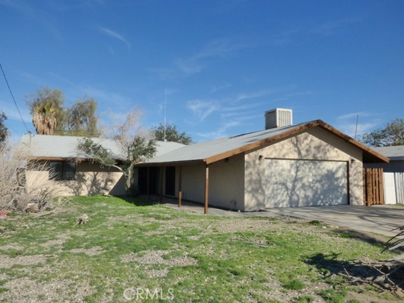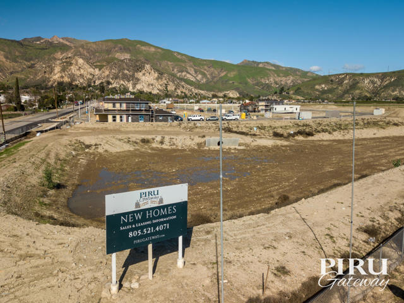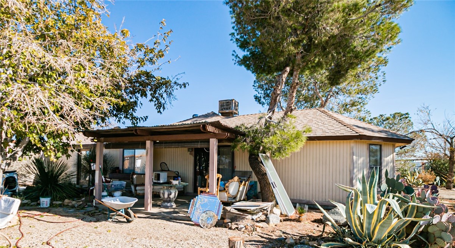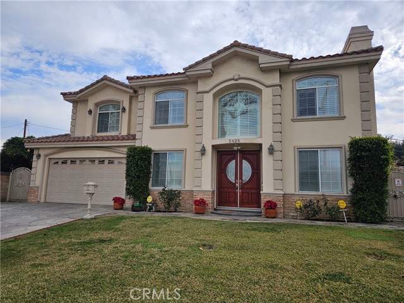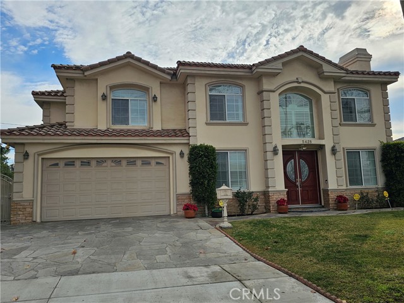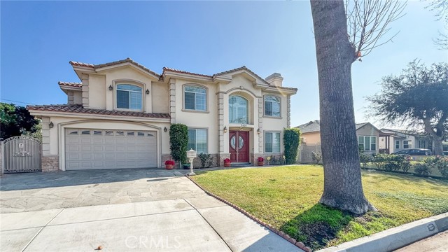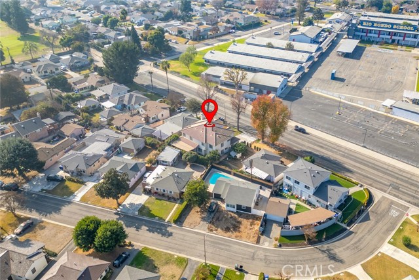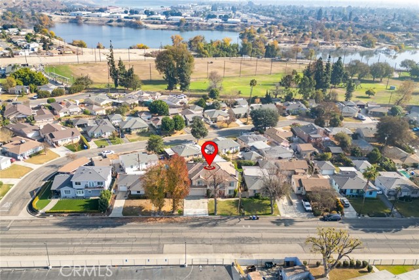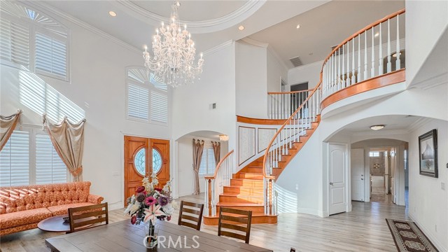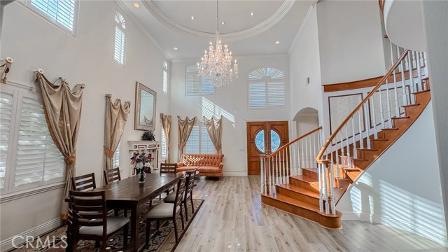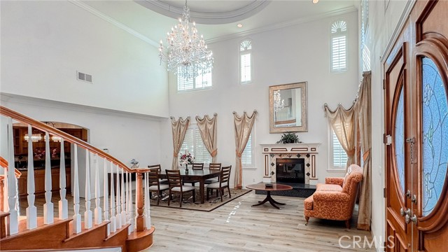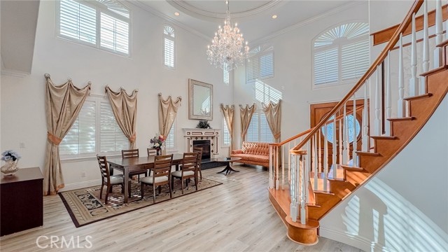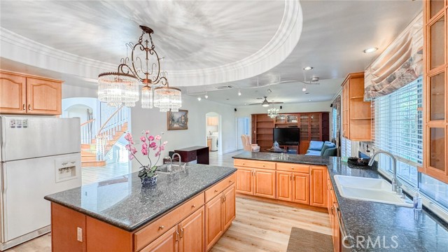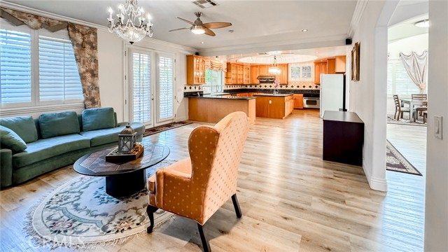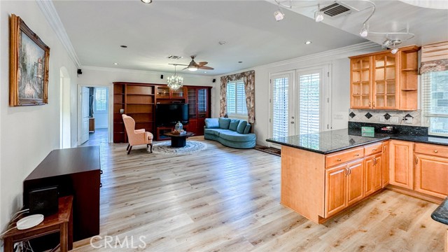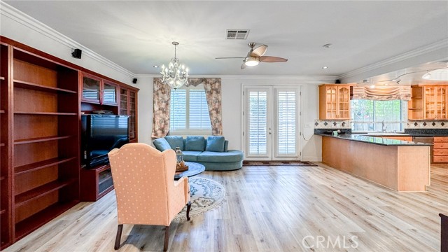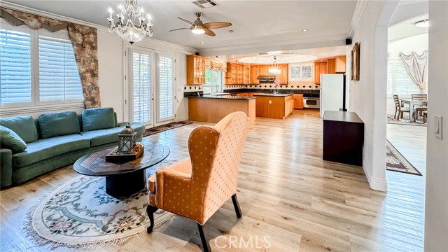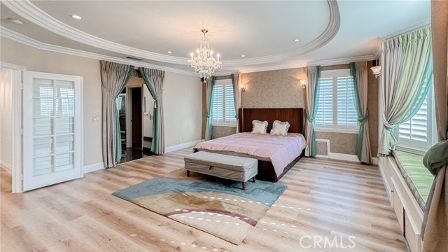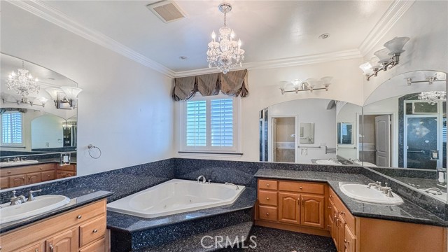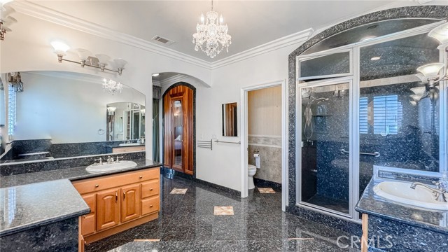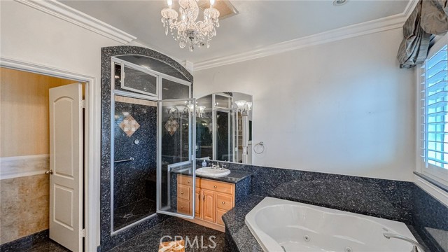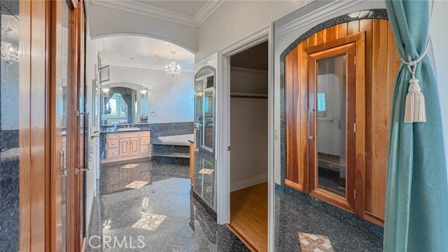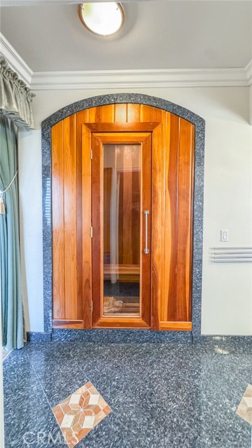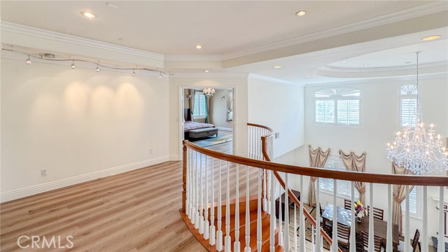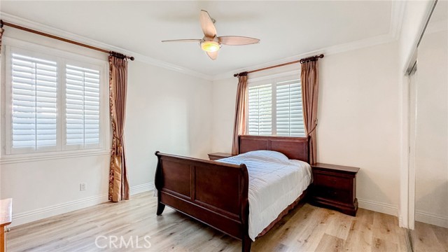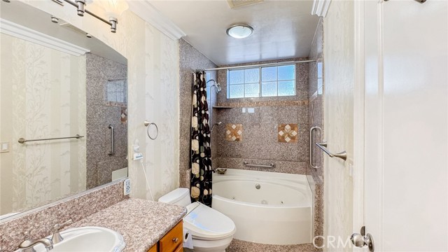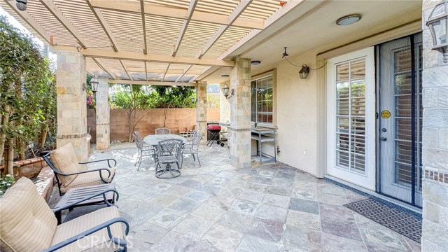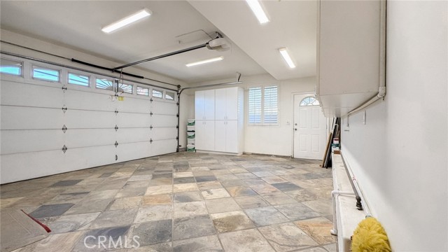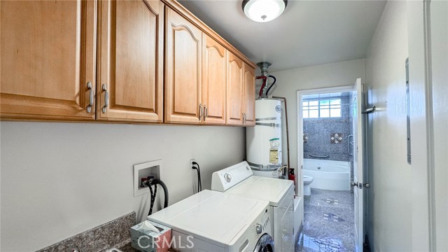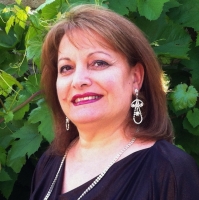5428 Lenore Avenue, Arcadia, CA 91006
Contact Silva Babaian
Schedule A Showing
Request more information
- MLS#: WS25000193 ( Single Family Residence )
- Street Address: 5428 Lenore Avenue
- Viewed: 1
- Price: $1,680,000
- Price sqft: $488
- Waterfront: No
- Year Built: 2003
- Bldg sqft: 3443
- Bedrooms: 5
- Total Baths: 5
- Full Baths: 4
- 1/2 Baths: 1
- Garage / Parking Spaces: 2
- Days On Market: 29
- Additional Information
- County: LOS ANGELES
- City: Arcadia
- Zipcode: 91006
- District: El Monte Union High
- Provided by: YORK LA INVESTMENT
- Contact: CHEUK CHEUK

- DMCA Notice
-
DescriptionWelcome to this stunning unique custom built large newer house in Arcadia. Immediately enter the double front door and you will be attracted by the bright and warm living room with the elegant high ceiling crystal chandelier. Very spacious and airy with a graceful fireplace on the right and a bar on the left. A beautiful circular stairs will lead you upstairs to the primary master bedroom and the other three bedrooms. The primary master bedroom features a good sized jacuzzi tub, a sauna room, and a separate shower with a steam bath, where you can enjoy a relaxing time after work without going to the gym or spa. One bedroom downstairs with a jacuzzi tub. Altogether two master suites upstairs. This wonderful, well maintained, cozy home features 5 spacious bedrooms with 2 master suites and 4.5 bathrooms. The gourmet kitchen with granite countertops and a good sized island with a sink offers ample room to meet your culinary needs. Abundance of cabinetry to inspire your cooking skills and storage. The neat backyard with a natural stone paved patio is undoubtedly a welcoming retreat with fruit trees for the family to enjoy. One of the lowest prices big house in Arcadia at 3,443 Sq.ft. Look no further, this meticulously well maintained house can be your dream home. Don't miss the great opportunity to own this remarkable property!
Property Location and Similar Properties
Features
Accessibility Features
- 48 Inch Or More Wide Halls
- Doors - Swing In
- Parking
Appliances
- Dishwasher
- Gas Range
- Range Hood
- Refrigerator
- Water Heater
- Water Line to Refrigerator
- Water Purifier
Architectural Style
- Custom Built
- See Remarks
Assessments
- None
Association Fee
- 0.00
Commoninterest
- None
Common Walls
- 2+ Common Walls
Construction Materials
- Brick
- Drywall Walls
- Stucco
Cooling
- Central Air
Country
- US
Eating Area
- Breakfast Counter / Bar
Electric
- Electricity - On Property
Entry Location
- front
Fireplace Features
- Family Room
Flooring
- Laminate
- Stone
Foundation Details
- Slab
Garage Spaces
- 2.00
Heating
- Central
- Forced Air
Interior Features
- Ceiling Fan(s)
- Copper Plumbing Partial
- Crown Molding
- Granite Counters
- High Ceilings
- Laminate Counters
- Open Floorplan
- Recessed Lighting
- Storage
- Track Lighting
Laundry Features
- Gas Dryer Hookup
- Individual Room
- Washer Hookup
- Washer Included
Levels
- One
Living Area Source
- Assessor
Lockboxtype
- Supra
Lot Features
- 0-1 Unit/Acre
Parcel Number
- 8572013003
Parking Features
- Driveway Level
- Garage Faces Front
- Garage - Two Door
- Parking Space
Patio And Porch Features
- Brick
- Patio
- Patio Open
- Stone
Pool Features
- None
Postalcodeplus4
- 5736
Property Type
- Single Family Residence
Property Condition
- Turnkey
Road Frontage Type
- City Street
Roof
- Shingle
School District
- El Monte Union High
Security Features
- Carbon Monoxide Detector(s)
- Fire and Smoke Detection System
- Security System
- Smoke Detector(s)
Sewer
- Public Sewer
Utilities
- Cable Connected
- Electricity Available
- Natural Gas Connected
- Sewer Connected
- Water Connected
View
- Mountain(s)
Water Source
- Public
Window Features
- Drapes
- Shutters
Year Built
- 2003
Year Built Source
- Assessor
Zoning
- LCR105

