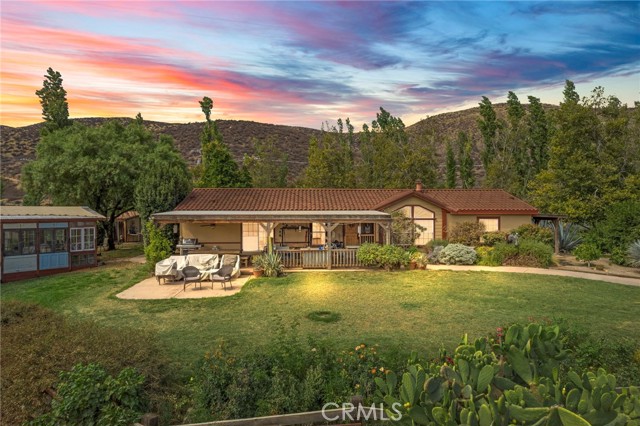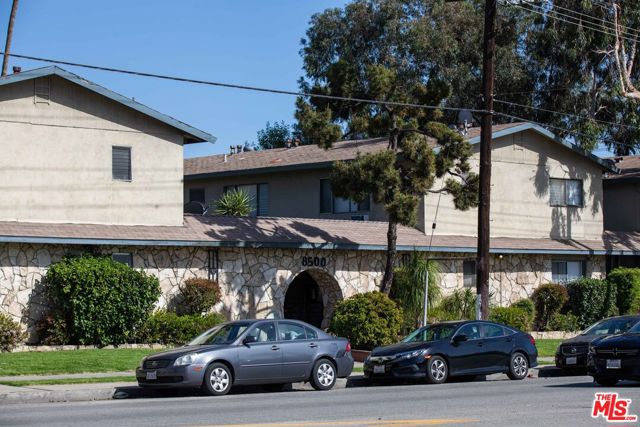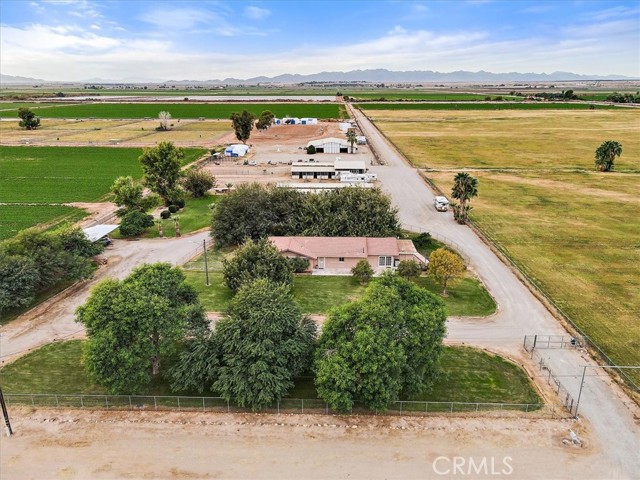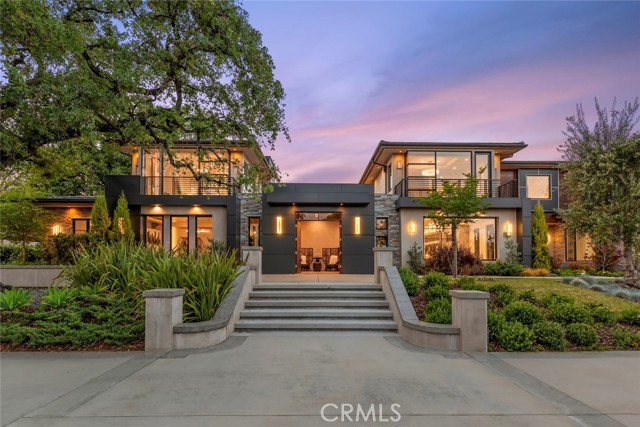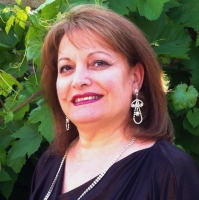1019 Foothill Boulevard, Arcadia, CA 91006
Contact Silva Babaian
Schedule A Showing
Request more information
- MLS#: AR25003776 ( Single Family Residence )
- Street Address: 1019 Foothill Boulevard
- Viewed: 25
- Price: $12,500,000
- Price sqft: $943
- Waterfront: Yes
- Wateraccess: Yes
- Year Built: 2025
- Bldg sqft: 13250
- Bedrooms: 7
- Total Baths: 10
- Full Baths: 8
- 1/2 Baths: 2
- Garage / Parking Spaces: 5
- Days On Market: 84
- Acreage: 1.04 acres
- Additional Information
- County: LOS ANGELES
- City: Arcadia
- Zipcode: 91006
- District: Arcadia Unified
- Provided by: Coldwell Banker Realty
- Contact: Ash Ash

- DMCA Notice
-
DescriptionUnparalleled and remarkable Contemporary Modern Arcadia estate, proudly elevated on a sprawling 45,000 sqft of lush grounds. Set well back from the street, impressive circular driveway bordered by an impeccably landscaped front yard lead to this magnificent beauty, whose curb appeal is crafted to impress from top to bottom. Artisan double doors welcome you upon arrival, unveiling a captivating courtyard that paints a picture of serenity a majestic fireplace, a sun kissed sitting area, and a soothing wall fountain that sets an idyllic precursor to the grandeur that awaits within. Through the grand entry, discover a realm of refined elegance across the 13,000+ sq ft interior space, showcasing opulent chandeliers and lighting fixtures, lofty ceilings, LED lights at every turn and rich marble flooring. Expansive pocket French doors encourage seamless indoor/outdoor gatherings, Shake up favorite cocktails and add spice to your celebrations in the adjacent onyx backlit bar area. A sophisticated floor to ceiling dining room chandelier sets the mood as you hold memorable occasions, Exquisitely designed for the most discerning cook, the chef inspired kitchen sports top of the line stainless steel appliances, custom cabinetry, a butlers pantry, a waterfall island, and a pendant lit breakfast nook. Equal parts stylish and comfortable, the seven generous private retreats offer a serene escape after a long day, all with oversized closets, balcony access, gorgeous patterned hardwoods, and tastefully tiled ensuites. Truly exceptional, the massive primary suite pampers you with a marble clad fireplace, a sitting area, an exclusive terrace with mountain views, and a boutique like closet with bespoke organizers. Indulge in a rejuvenating bath in its ultra luxurious ensuite with dual vanities, a frameless shower, and a deep freestanding tub. Other notables are the glass enclosed wine cellar, state of the art theater, executive home office, fitness corner with a sauna, two lighted staircases, and attached guest quarters with two of the bedroom suites and its own living room. An oasis inspired backyard wraps itself around a captivating artistic tree. Multiple seating areas are scattered throughout, from the covered patio with its outdoor kitchen to the pristine pool and spa with a covered grotto. Additional features are 2 separate laundry room with cubbies, an attached 4 car garage. Plus, you will find yourself near the highly rated Arcadia School District
Property Location and Similar Properties
Features
Appliances
- 6 Burner Stove
- Barbecue
- Built-In Range
- Convection Oven
- Dishwasher
- Double Oven
- Refrigerator
- Tankless Water Heater
- Water Purifier
- Water Softener
Assessments
- None
Association Fee
- 0.00
Baths Total
- 10
Commoninterest
- None
Common Walls
- No Common Walls
Cooling
- Central Air
- Dual
Country
- US
Days On Market
- 30
Fireplace Features
- Family Room
- Living Room
Garage Spaces
- 5.00
Heating
- Central
Interior Features
- 2 Staircases
- Balcony
- Bar
- Block Walls
- Built-in Features
- Cathedral Ceiling(s)
- Elevator
- Granite Counters
- High Ceilings
- Home Automation System
- In-Law Floorplan
- Open Floorplan
- Pantry
- Recessed Lighting
- Two Story Ceilings
- Wet Bar
- Wired for Data
- Wired for Sound
Laundry Features
- Individual Room
- Inside
- Upper Level
Levels
- Two
Living Area Source
- Assessor
Lockboxtype
- None
Lot Features
- Landscaped
- Lawn
- Lot Over 40000 Sqft
- Rectangular Lot
- Level
- Secluded
- Sprinkler System
- Sprinklers Drip System
- Sprinklers In Front
- Sprinklers In Rear
Parcel Number
- 5769006014
Pool Features
- Private
- Heated
- In Ground
Postalcodeplus4
- 1941
Property Type
- Single Family Residence
School District
- Arcadia Unified
Sewer
- Public Sewer
Spa Features
- Private
- Heated
- In Ground
View
- City Lights
- Mountain(s)
Views
- 25
Virtual Tour Url
- https://vimeo.com/952763004
Water Source
- Public
Year Built
- 2025
Year Built Source
- Assessor
Zoning
- ARROD*

