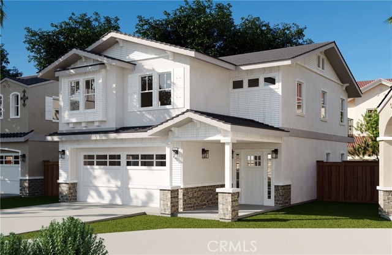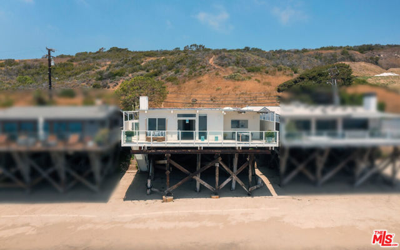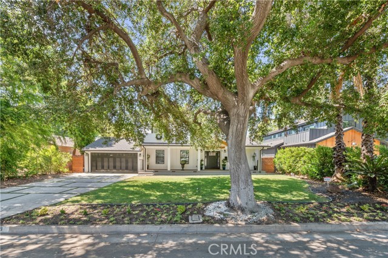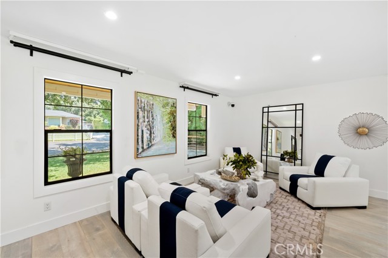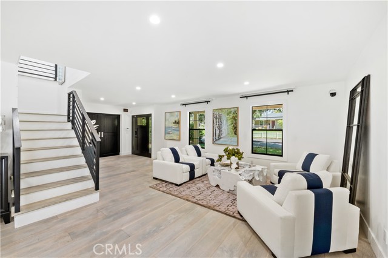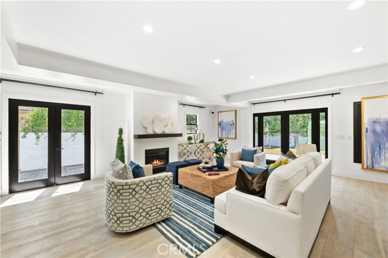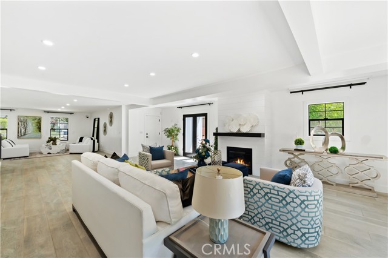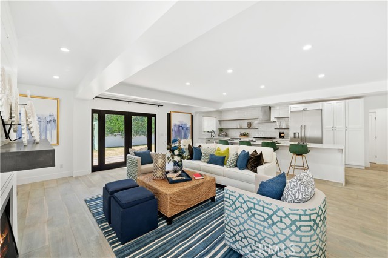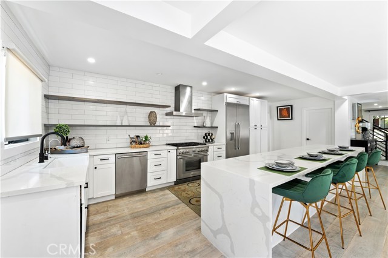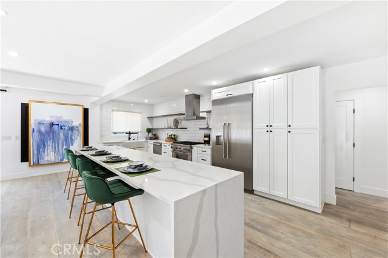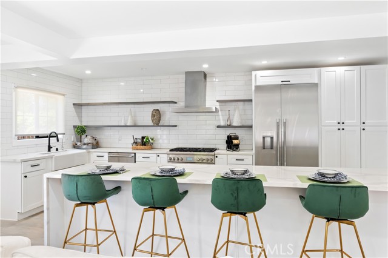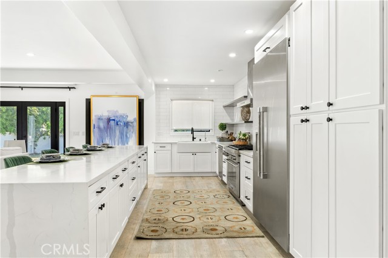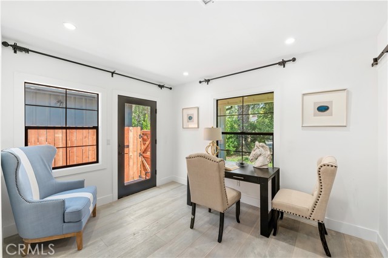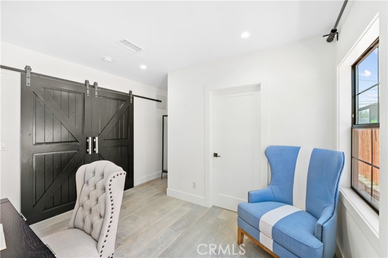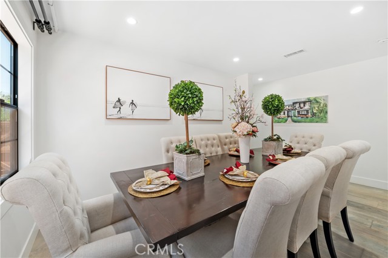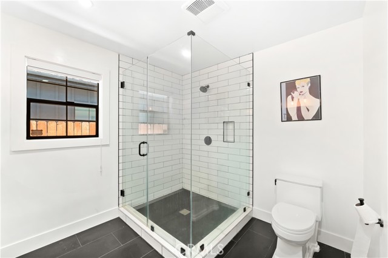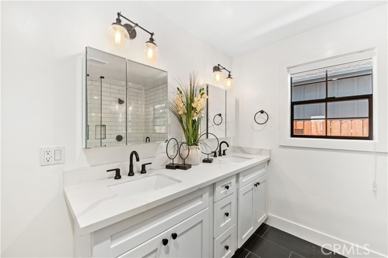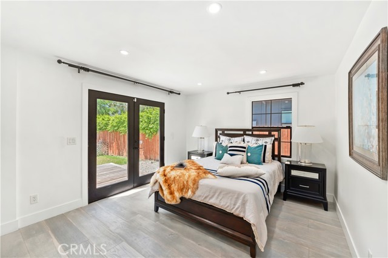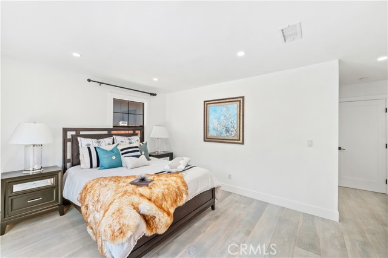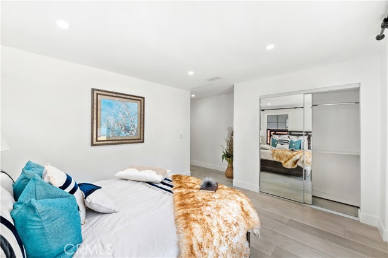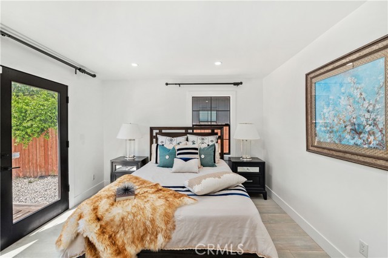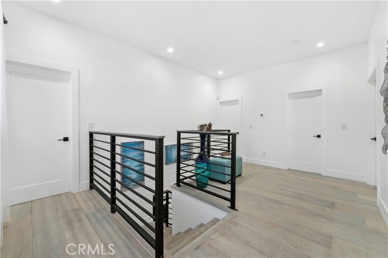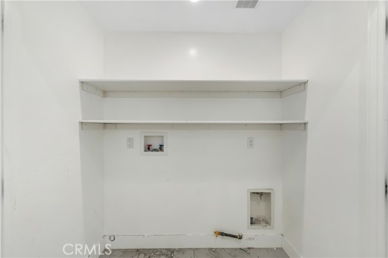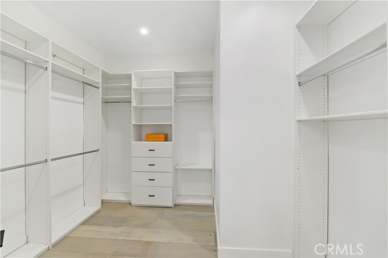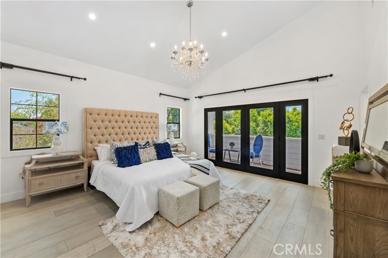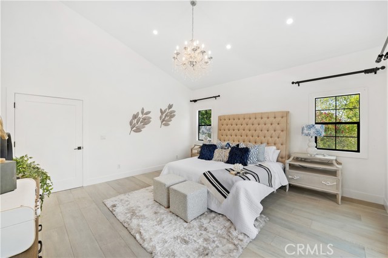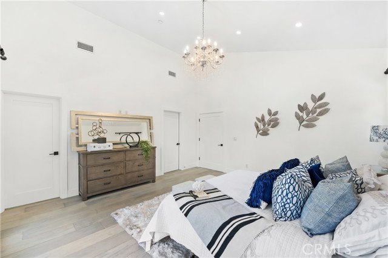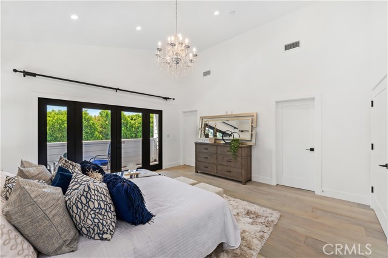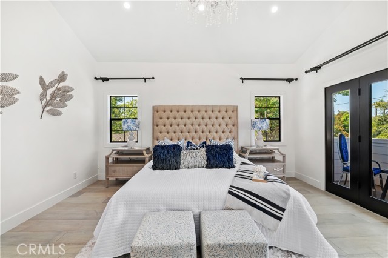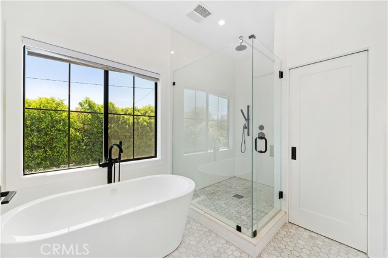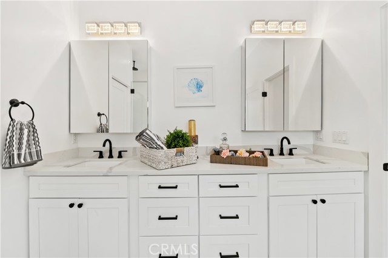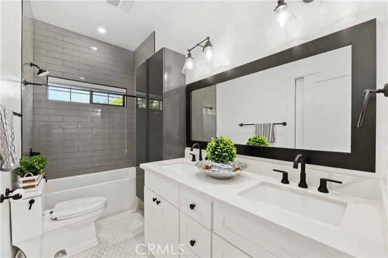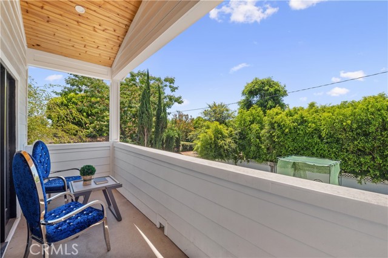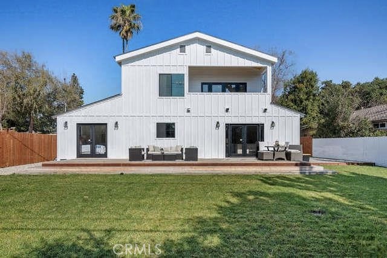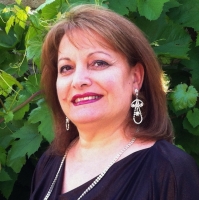3628 Grayburn Road, Pasadena, CA 91107
Contact Silva Babaian
Schedule A Showing
Request more information
- MLS#: AR25002730 ( Single Family Residence )
- Street Address: 3628 Grayburn Road
- Viewed: 2
- Price: $2,788,000
- Price sqft: $831
- Waterfront: No
- Year Built: 2020
- Bldg sqft: 3357
- Bedrooms: 4
- Total Baths: 5
- Full Baths: 3
- 1/2 Baths: 2
- Garage / Parking Spaces: 2
- Days On Market: 49
- Additional Information
- County: LOS ANGELES
- City: Pasadena
- Zipcode: 91107
- District: Pasadena Unified
- Provided by: Pinnacle Real Estate Group
- Contact: Chloe Chloe

- DMCA Notice
-
DescriptionLocated in the highly sought after area of Chapman Woods Pasadena. This gorgeous home has been MASTERFULLY REMODELED and has practically been NEWLY BUILT .A stunning contemporary architectural residence features ultra white exterior and black accent, exuding curb appeal with classic board and batten detailing, grand entry porch, bountiful front yardwith gorgeous live oak and expansive driveway with grass block pavers. An open concept floor plan exceptional for entertaining, an abundance of natural light and designer selected luxury appointments throughout.The first floor features a well designed living room conveniently adjacent to the family room and opens up to an oversize kitchen,adorned w/Calacatta countertops, Thermador appliances, contemporary open shelving and a large 13' island which is sure to be the centerpiece of countless gatherings.The impressive 40' wooden deck and the spacious backyard directly off of the family room allows for seamless indoor/outdoor flow, perfect for family living or entertaining.The first floor also has a bonus room that can function wonderfully as a fifth bedroom or office, a separate formal dining room, and en/suite bedroom.Main living areas and bedrooms are adorned with wide plank white oak wood flooring. Upstairs are three sizable bedrooms each w/their own private balcony perfect for enjoying a morning cup of coffee or your favorite book. Vaulted ceilings, custom closet and a sparkling bathroom with carrara marble floors create a magazine worthy master bedroom sanctuary. Additionally, the home offers new copper plumbing, 200 amp electrical panel, tankless water heater and HVAC system.Dont wait and come see it today! A truly amazing value for all that was done to this beautiful home.
Property Location and Similar Properties
Features
Accessibility Features
- 32 Inch Or More Wide Doors
- 36 Inch Or More Wide Halls
- No Interior Steps
- Parking
Appliances
- 6 Burner Stove
- Barbecue
- Built-In Range
- Dishwasher
- Electric Water Heater
- ENERGY STAR Qualified Water Heater
- Disposal
- Gas & Electric Range
- Gas Oven
- High Efficiency Water Heater
- Hot Water Circulator
- Ice Maker
- Microwave
- Refrigerator
- Tankless Water Heater
- Water Heater
- Water Line to Refrigerator
Architectural Style
- Contemporary
Assessments
- Unknown
Association Fee
- 0.00
Commoninterest
- None
Common Walls
- No Common Walls
Cooling
- Central Air
- Dual
- Electric
- High Efficiency
- Zoned
Country
- US
Days On Market
- 40
Door Features
- Double Door Entry
Eating Area
- Area
- Breakfast Counter / Bar
- Dining Room
- In Kitchen
- Separated
Electric
- 220 Volts For Spa
- 220 Volts in Garage
- 220 Volts in Kitchen
- 220 Volts in Laundry
- 220 Volts in Workshop
- 220V Other - See Remarks
- 220 Volts
- Standard
Entry Location
- first floor
Fencing
- Wood
Fireplace Features
- Family Room
- Gas
Flooring
- Carpet
- Wood
Foundation Details
- None
Garage Spaces
- 2.00
Heating
- Central
- Fireplace(s)
- High Efficiency
- Natural Gas
- Wood
Interior Features
- Balcony
- Brick Walls
- Built-in Features
- Crown Molding
- Granite Counters
- In-Law Floorplan
- Open Floorplan
- Pantry
- Quartz Counters
- Recessed Lighting
- Storage
- Two Story Ceilings
Laundry Features
- Common Area
- Gas Dryer Hookup
- Upper Level
Levels
- Two
Living Area Source
- Public Records
Lockboxtype
- See Remarks
- Supra
Lot Features
- 0-1 Unit/Acre
- Lot 6500-9999
- Flag Lot
- Yard
Parcel Number
- 5378001013
Parking Features
- Attached Carport
- Driveway - Brick
- Garage Faces Front
- Garage - Single Door
Patio And Porch Features
- Deck
- Patio
- Patio Open
- Wood
Pool Features
- None
Property Type
- Single Family Residence
Property Condition
- Updated/Remodeled
Roof
- Composition
- Shingle
School District
- Pasadena Unified
Security Features
- Carbon Monoxide Detector(s)
- Fire and Smoke Detection System
- Security System
- Smoke Detector(s)
- Wired for Alarm System
Sewer
- Public Sewer
Spa Features
- None
View
- None
Virtual Tour Url
- https://my.matterport.com/show/?m=qw1ac35T2ej
Water Source
- Public
Year Built
- 2020
Year Built Source
- Other
Zoning
- LCR105

