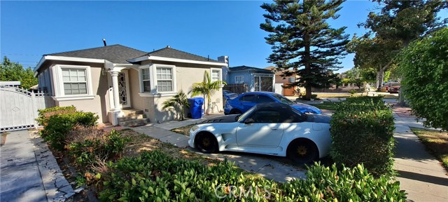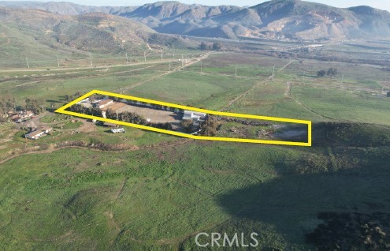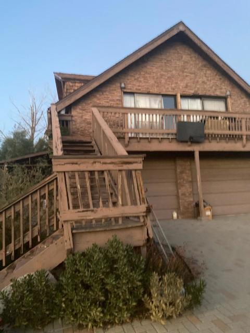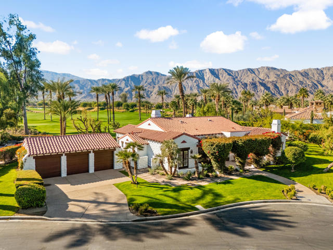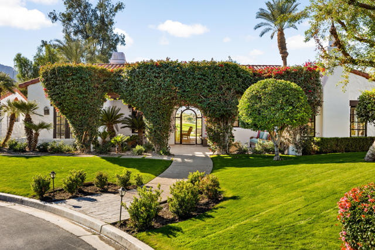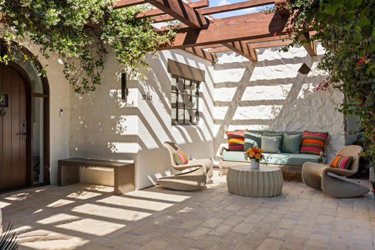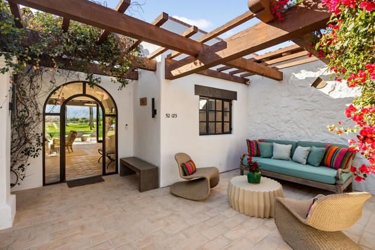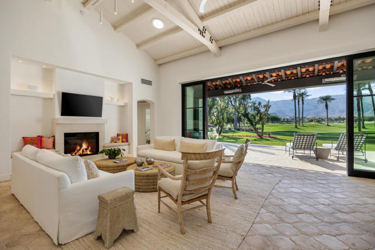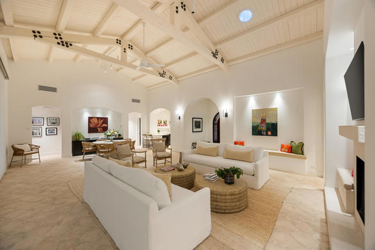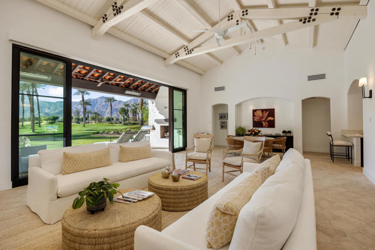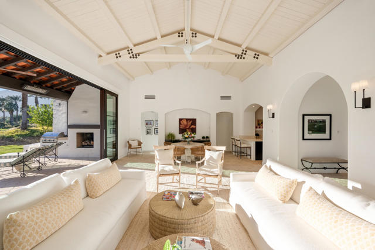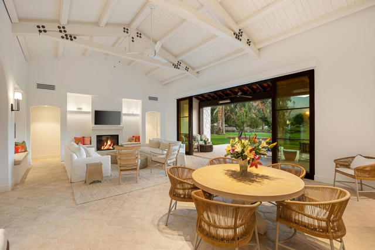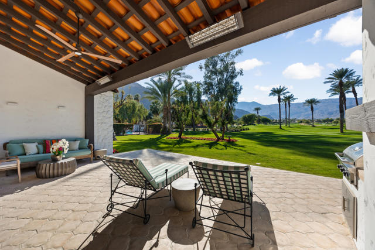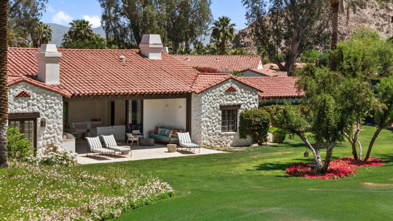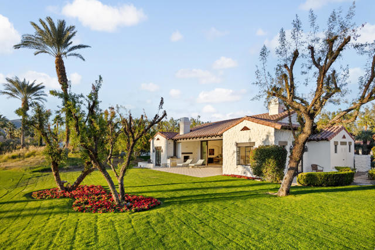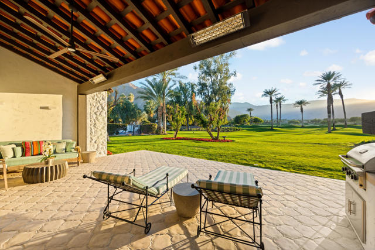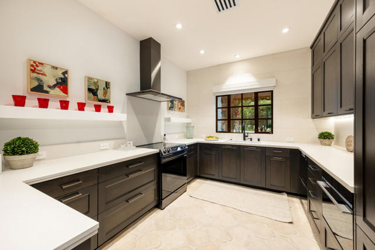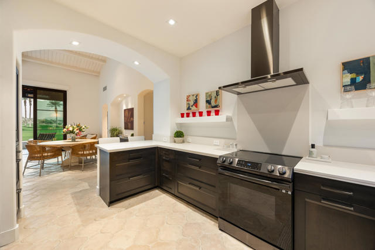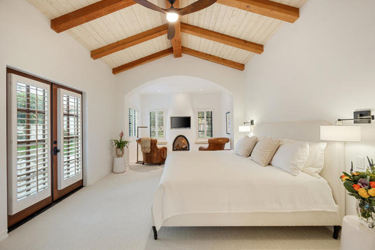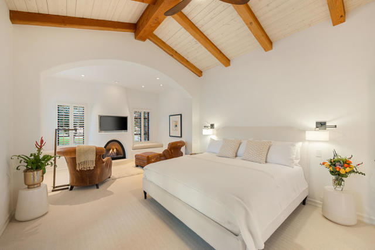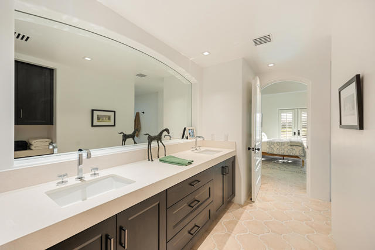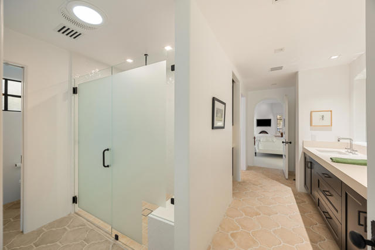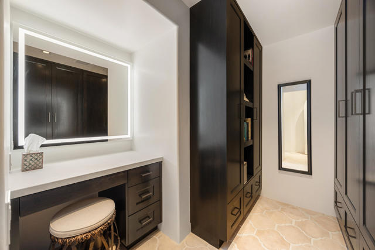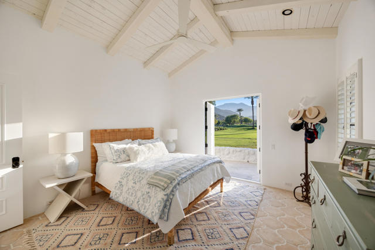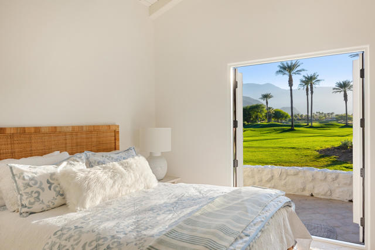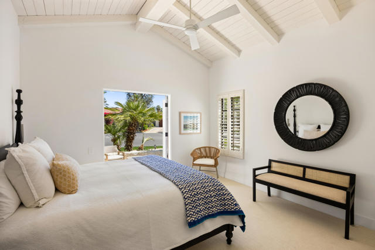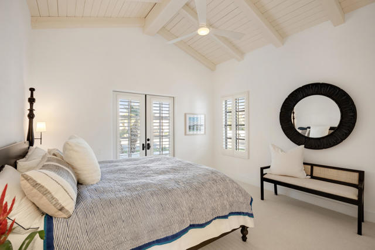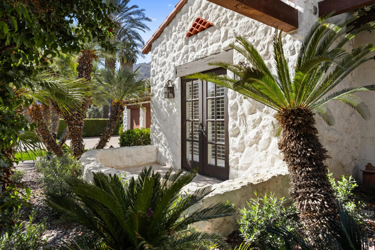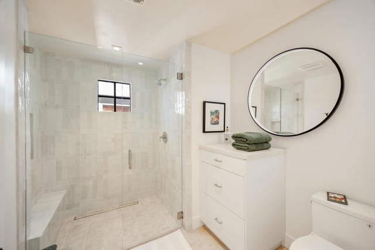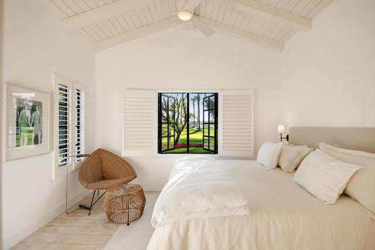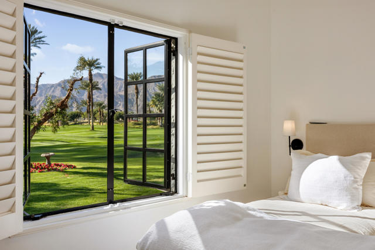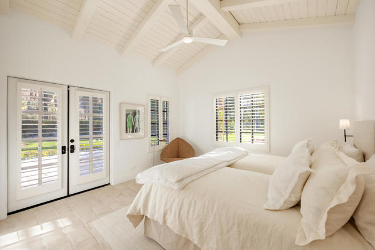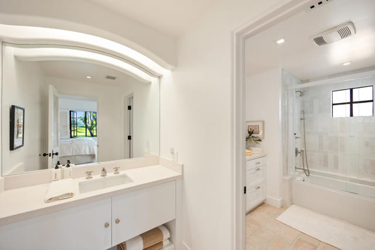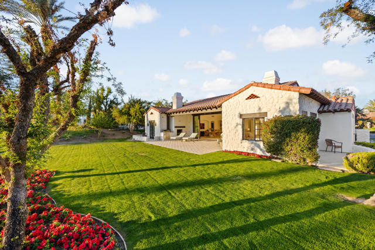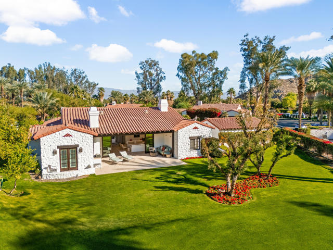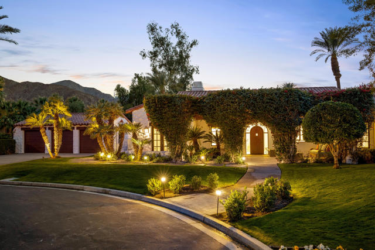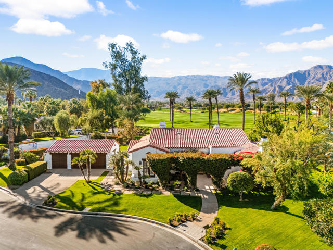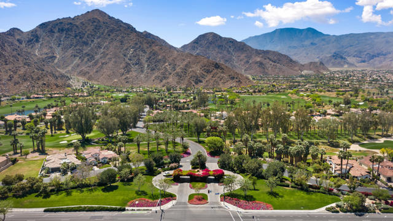52123 Dunlevie Court, La Quinta, CA 92253
Contact Silva Babaian
Schedule A Showing
Request more information
- MLS#: 219122263DA ( Single Family Residence )
- Street Address: 52123 Dunlevie Court
- Viewed: 13
- Price: $5,000,000
- Price sqft: $1,911
- Waterfront: No
- Year Built: 1999
- Bldg sqft: 2617
- Bedrooms: 4
- Total Baths: 4
- Full Baths: 3
- 1/2 Baths: 1
- Garage / Parking Spaces: 3
- Days On Market: 100
- Additional Information
- County: RIVERSIDE
- City: La Quinta
- Zipcode: 92253
- Subdivision: Tradition Golf Club
- Provided by: Desert Sotheby's International Realty
- Contact: Tamara Tamara

- DMCA Notice
-
DescriptionWelcome to the former residence of Arnold Palmer at Tradition Golf Club! Built in 1999 exclusively for Mr. Palmer, this home makes its debut to the market. Mr. Palmer personally selected this lot for its prime location near the clubhouse and its captivating views. The current steward of this treasured four bedroom property has thoughtfully transformed the original interior into a warm, contemporary style hacienda. As you enter through the grand wooden door, the open concept living space seamlessly blends with stunning views where sweeping mountain vistas and lush golf course views unfold to the south. Exquisitely appointed, the great room features 16 ft. wood beam ceilings and heated Arto Saltillo pavers. The primary suite, formerly Mr. Palmer's personal office with a charming fireplace alcove, exudes timeless character. The remodeled primary bathroom with Axor fixtures and limestone countertops, maximizes functionality and offers a custom made walk in closet. The guest quarters feature two en suite bedrooms, each opening onto a private patio, and are gracefully separated from the primary suite and its adjoining bedroom, ensuring an enhanced sense of privacy. The kitchen has been modernized with DeWils shaker cabinetry, Cesar stone countertops and Fisher & Paykel appliances. The rear patio was seemlessly expanded. This furnished home resonates with the spirit of Mr. Palmer, who treasured Rancho Relaxo as his West Coast retreat. Mr. Palmer's golf cart is included.
Property Location and Similar Properties
Features
Appliances
- Electric Range
- Microwave
- Refrigerator
- Disposal
- Dishwasher
- Range Hood
Association Amenities
- Controlled Access
- Maintenance Grounds
- Security
Association Fee
- 690.00
Association Fee Frequency
- Monthly
Carport Spaces
- 0.00
Cooling
- Central Air
Country
- US
Eating Area
- Breakfast Counter / Bar
- Dining Room
Fireplace Features
- Gas Starter
- Outside
- Primary Bedroom
- Great Room
Flooring
- Carpet
- Tile
Foundation Details
- Slab
Garage Spaces
- 3.00
Heating
- Central
- Fireplace(s)
Levels
- One
Living Area Source
- Assessor
Lot Features
- On Golf Course
- Sprinklers Drip System
- Sprinkler System
- Planned Unit Development
Parcel Number
- 770240018
Parking Features
- Garage Door Opener
- Driveway
Pool Features
- In Ground
- Electric Heat
Property Type
- Single Family Residence
Property Condition
- Updated/Remodeled
Security Features
- 24 Hour Security
- Gated Community
Spa Features
- Heated
- In Ground
Subdivision Name Other
- Tradition Golf Club
Uncovered Spaces
- 0.00
View
- Desert
- Panoramic
- Mountain(s)
- Golf Course
Views
- 13
Window Features
- Shutters
Year Built
- 1999
Year Built Source
- Assessor

