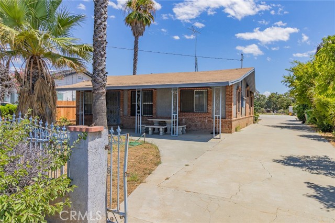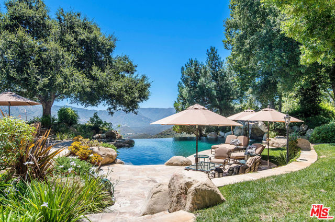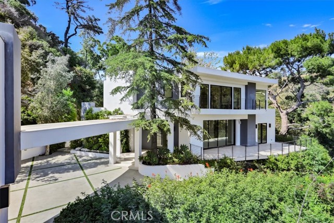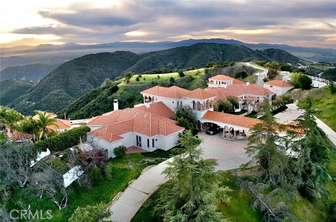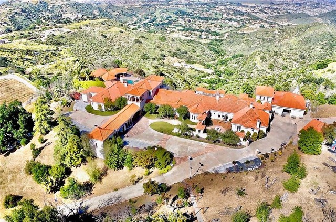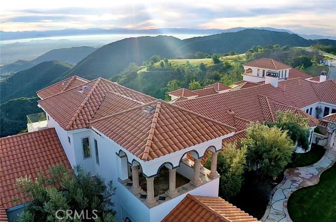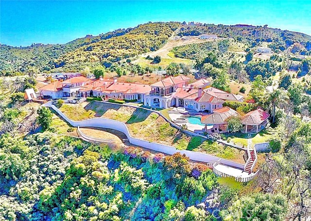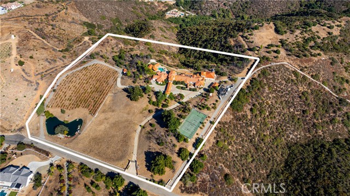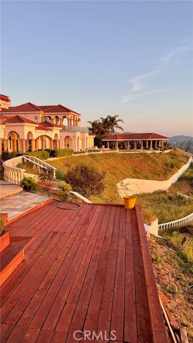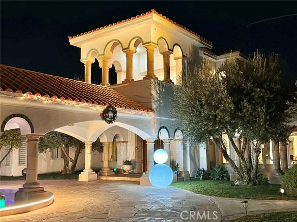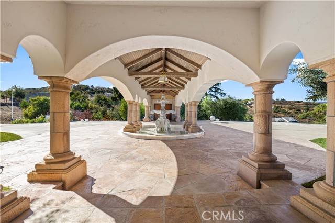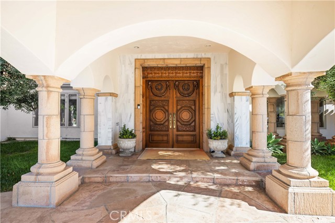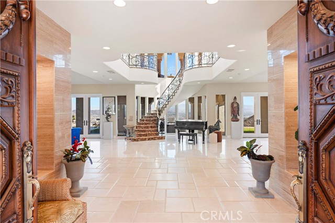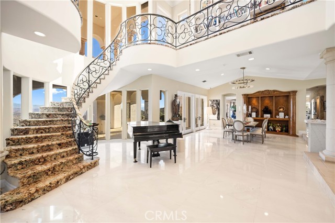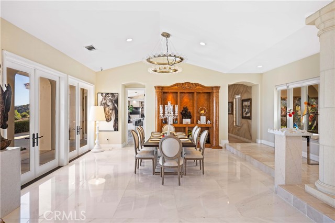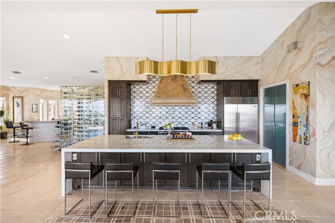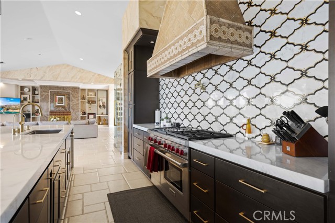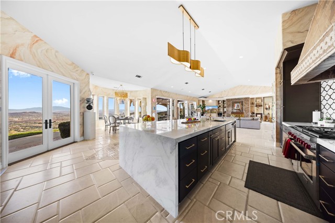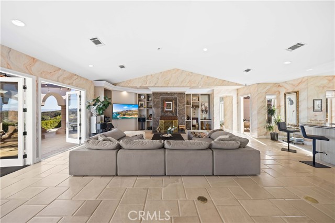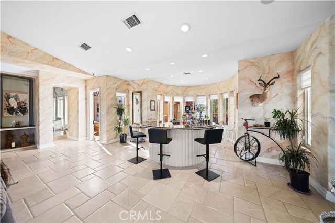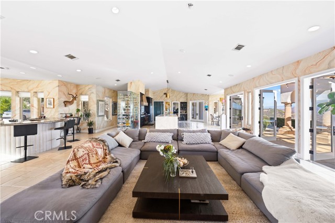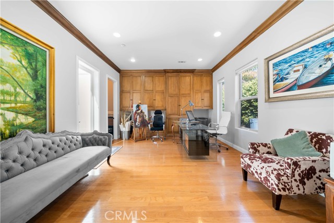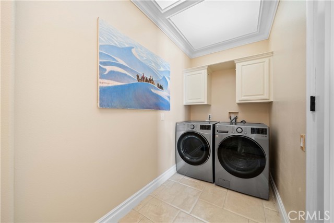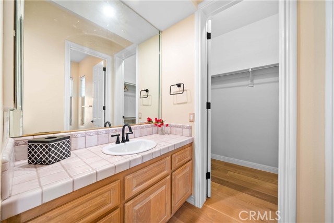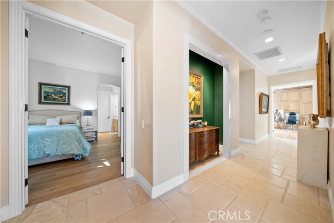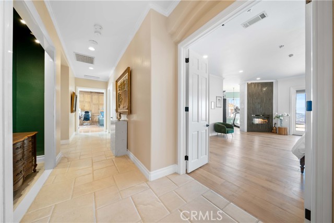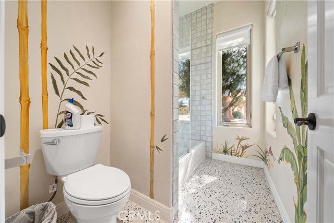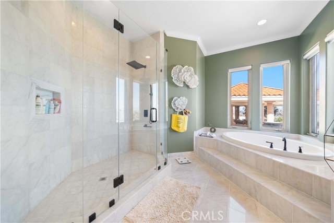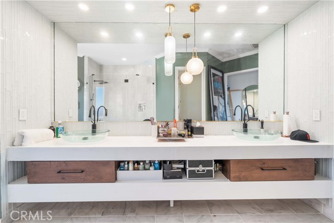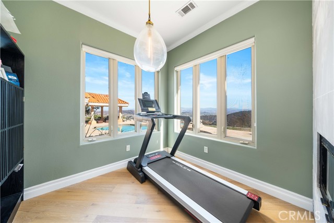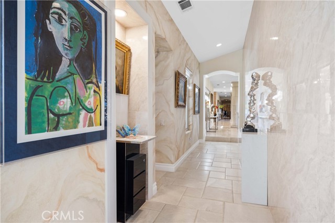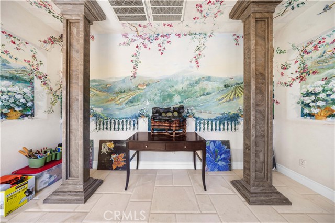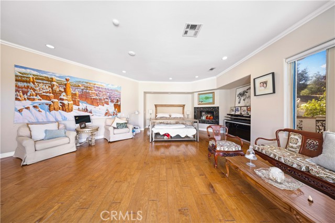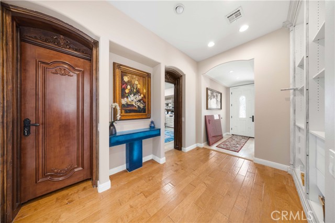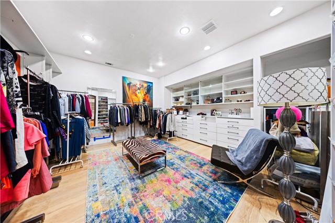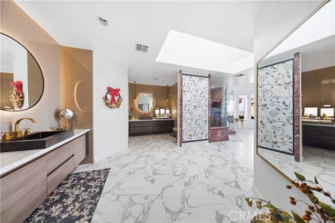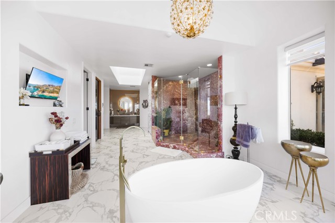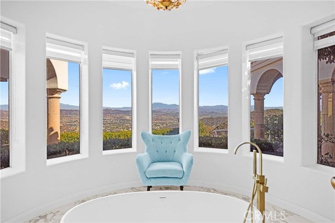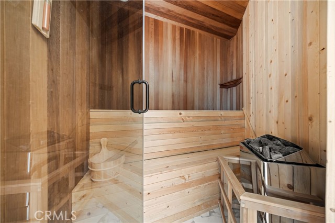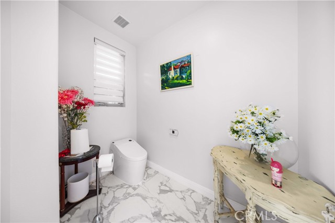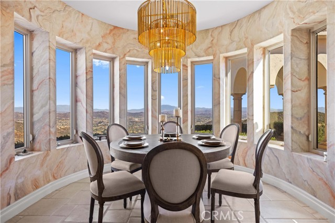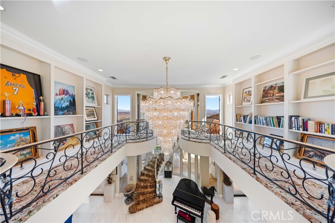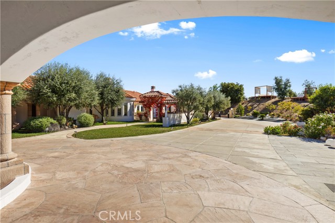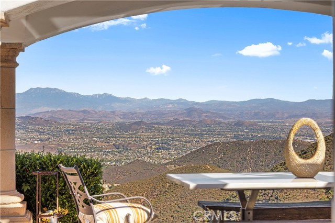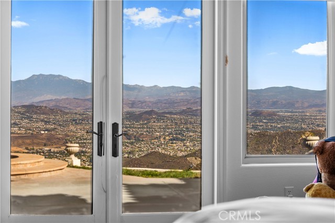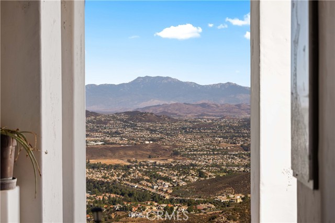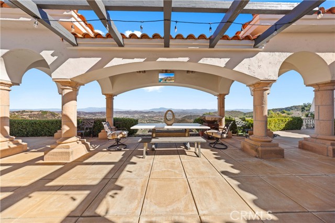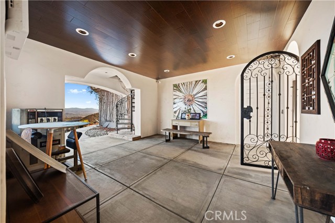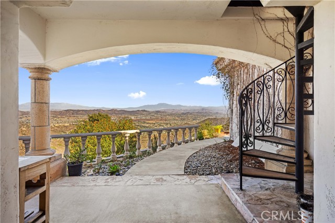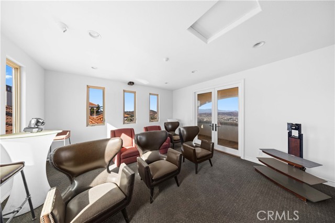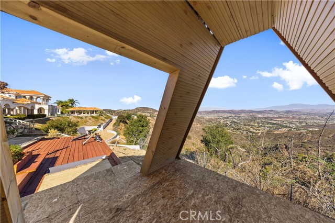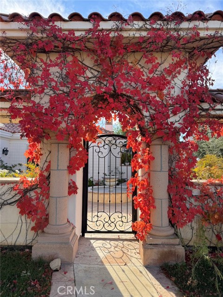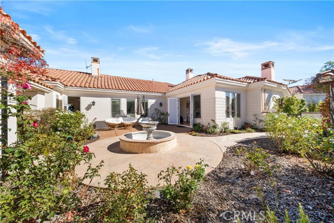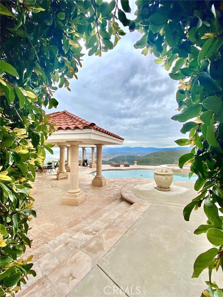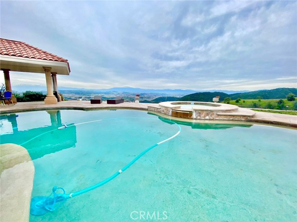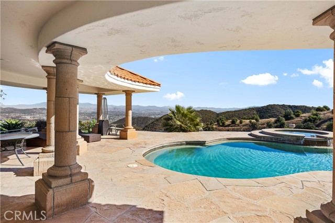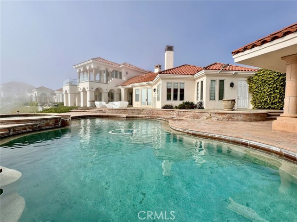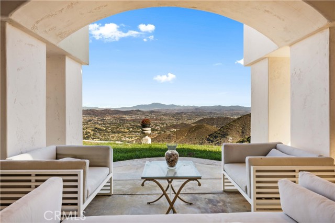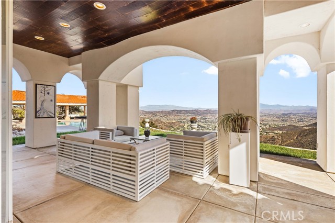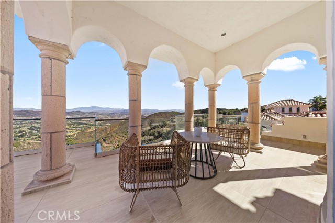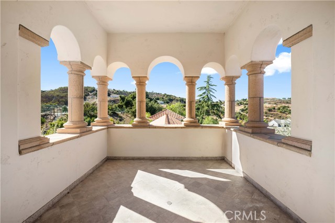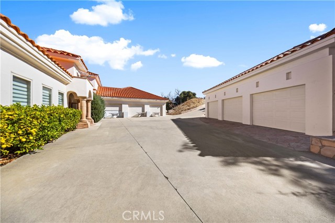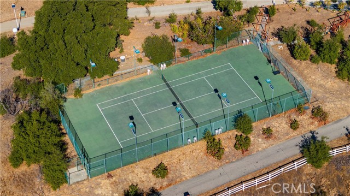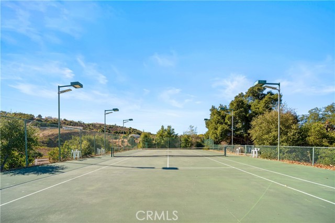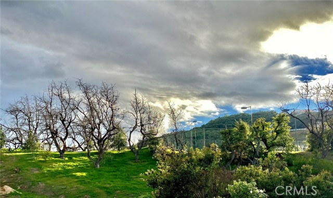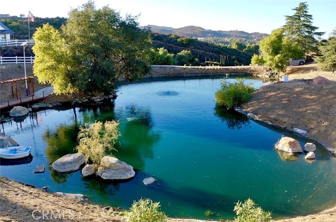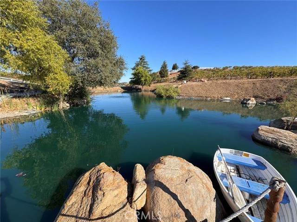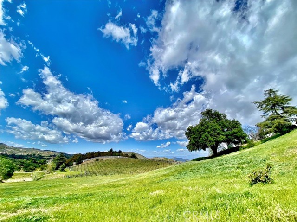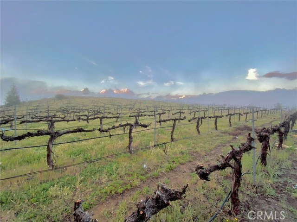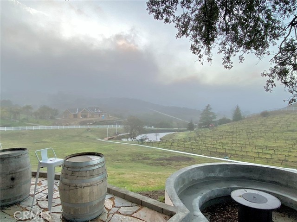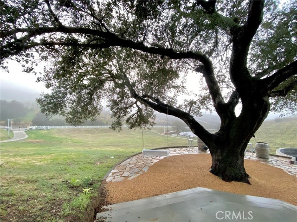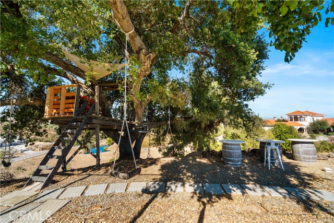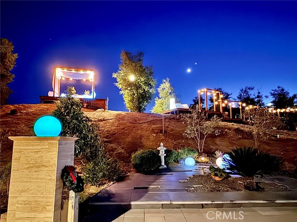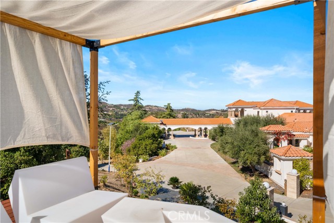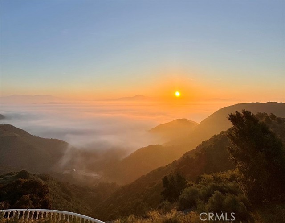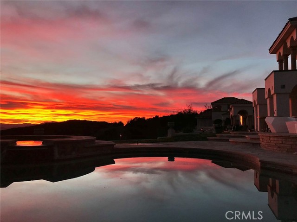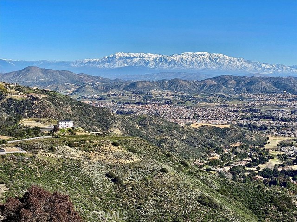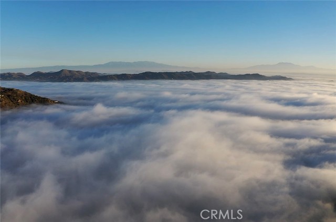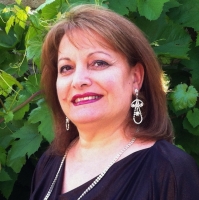21952 Avenida De Arboles, Murrieta, CA 92562
Contact Silva Babaian
Schedule A Showing
Request more information
- MLS#: IV25002486 ( Single Family Residence )
- Street Address: 21952 Avenida De Arboles
- Viewed: 15
- Price: $5,200,000
- Price sqft: $625
- Waterfront: Yes
- Wateraccess: Yes
- Year Built: 1995
- Bldg sqft: 8316
- Bedrooms: 6
- Total Baths: 5
- Full Baths: 4
- 1/2 Baths: 1
- Garage / Parking Spaces: 255
- Days On Market: 75
- Acreage: 15.30 acres
- Additional Information
- County: RIVERSIDE
- City: Murrieta
- Zipcode: 92562
- District: Murrieta
- Elementary School: COLCAN
- Middle School: THOMPS
- High School: MURVAL
- Provided by: TopSky Realty Inc
- Contact: YUMING YUMING

- DMCA Notice
-
DescriptionExquisite Mansion with Breathtaking Views in La Cresta Welcome to 21952 Avenida de Arboles, a magnificent estate perched atop the prestigious La Cresta community. This exquisite estate boast over 7,000 sqf (over 10,000 sqf covered area) of pure luxury with the most breathtaking views of entire valley nestled on 15.3 acres of manicured grounds with beautiful pond, vineyards and avocados groves. This sprawling single story mansion offers 4 spacious suites (additional two rooms can be repurposed to two bedrooms) and a beautiful library upstairs with balconies of the stunning views, a masterpiece of luxury, artistry, and tranquility, offering an unparalleled living experience. Property Highlights: Grand Entrance: A breathtaking fountain sets the stage for this one of a kind estate. Entertainment Galore: Enjoy a private movie theater, upstairs library, and hand painted living room walls adorned with meticulously curated paintings, statues, and designer furnituresold as part of the property. Outdoor Paradise: Expansive pool, BBQ area, tennis and basketball courts, treehouse, and a serene vineyard. Private Lake: Two well replenishing systems sustain a beautiful ecosystem featuring goldfish, koi, and a wild duck family. Meditation Room: A skylit retreat to bask in spectacular sunrises and sunsets. Courtyards: Three charming courtyards for tea gatherings or sunbathing. Fruitful Grounds: Mature avocado and fruit trees flourish across the property. Chef's Dream Kitchen: Customized grand kitchen adorned with Italian marble and unique crystal chandeliers that are one of a kind design pieces. Master Suite Retreat: Includes a private dry sauna and access to serene outdoor spaces. This extraordinary estate, reflecting the devotion of an artist's family, is the epitome of luxury living. Its more than a homeits a legacy.
Property Location and Similar Properties
Features
Additional Parcels Description
- 928320002
Appliances
- 6 Burner Stove
- Barbecue
- Built-In Range
- Dishwasher
- Double Oven
- Microwave
- Propane Range
- Propane Water Heater
- Range Hood
- Refrigerator
- Self Cleaning Oven
- Water Heater
Architectural Style
- Mediterranean
Assessments
- Special Assessments
Association Amenities
- Horse Trails
Association Fee
- 220.00
Association Fee Frequency
- Monthly
Commoninterest
- None
Common Walls
- No Common Walls
Construction Materials
- Stucco
Cooling
- Central Air
- Dual
- Electric
- Zoned
Country
- US
Days On Market
- 44
Door Features
- Double Door Entry
- French Doors
- Mirror Closet Door(s)
Eating Area
- Area
- Breakfast Counter / Bar
- Breakfast Nook
- Dining Ell
- Family Kitchen
- Dining Room
Electric
- 220 Volts
- Standard
Elementary School
- COLCAN
Elementaryschool
- Cole Canyon
Entry Location
- west
Fencing
- Good Condition
- Vinyl
Fireplace Features
- Dining Room
- Family Room
- Library
- Living Room
- Primary Bedroom
- Wood Burning
Flooring
- Stone
- Wood
Foundation Details
- Slab
Garage Spaces
- 2065.00
Heating
- Central
- Propane
- Zoned
High School
- MURVAL
Highschool
- Murrieta Valley
Interior Features
- Balcony
- Bar
- Built-in Features
- Granite Counters
- High Ceilings
- Living Room Balcony
- Open Floorplan
- Pantry
- Recessed Lighting
- Two Story Ceilings
Laundry Features
- Dryer Included
- Individual Room
- Propane Dryer Hookup
- Washer Hookup
- Washer Included
Levels
- Two
Lockboxtype
- None
Lot Dimensions Source
- Assessor
Lot Features
- Agricultural - Tree/Orchard
- Agricultural - Vine/Vineyard
- Back Yard
- Front Yard
- Gentle Sloping
- Landscaped
- Lot Over 40000 Sqft
- Sprinkler System
- Sprinklers In Front
- Sprinklers In Rear
- Sprinklers Timer
- Up Slope from Street
Middle School
- THOMPS
Middleorjuniorschool
- Thompson
Other Structures
- Second Garage Detached
- Sport Court Private
- Tennis Court Private
- Workshop
Parcel Number
- 928320010
Parking Features
- Auto Driveway Gate
- Attached Carport
- Detached Carport
- Circular Driveway
- Covered
- Direct Garage Access
- Driveway
- Concrete
- Paved
- Driveway Up Slope From Street
- Garage Faces Side
Patio And Porch Features
- Concrete
- Covered
- Deck
- Patio
- Porch
- Wrap Around
Pool Features
- Private
- Gunite
- Heated
- Heated with Propane
- In Ground
Property Type
- Single Family Residence
Road Frontage Type
- Access Road
- City Street
- County Road
- Private Road
Road Surface Type
- Paved
Roof
- Spanish Tile
School District
- Murrieta
Security Features
- Automatic Gate
- Carbon Monoxide Detector(s)
- Closed Circuit Camera(s)
- Fire and Smoke Detection System
- Security Lights
- Security System
- Smoke Detector(s)
- Wired for Alarm System
Sewer
- None
- Conventional Septic
Spa Features
- Private
- Gunite
- Heated
- In Ground
Utilities
- Electricity Connected
- Propane
- Water Connected
View
- City Lights
- Courtyard
- Golf Course
- Hills
- Lake
- Meadow
- Mountain(s)
- Neighborhood
- Panoramic
- Pond
- Pool
- Trees/Woods
- Vineyard
Views
- 15
Virtual Tour Url
- https://youtu.be/KQKTByqs-B4
Waterfront Features
- Pond
Water Source
- Agricultural Well
Window Features
- Bay Window(s)
- Custom Covering
- Double Pane Windows
Year Built
- 1995
Year Built Source
- Assessor
Zoning
- R-A-5

