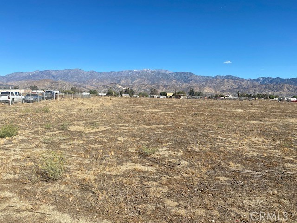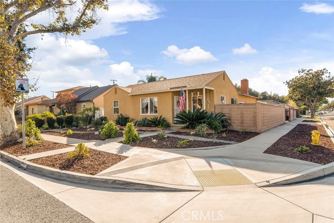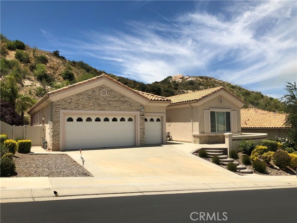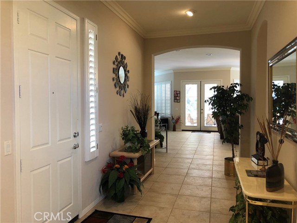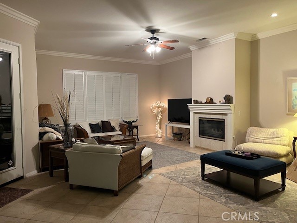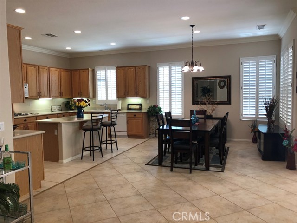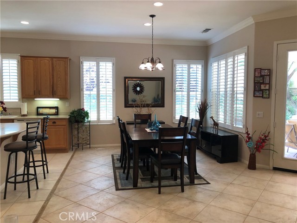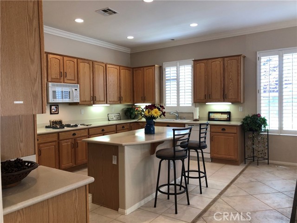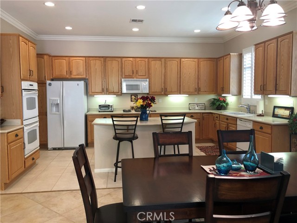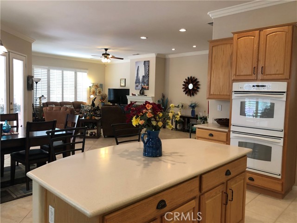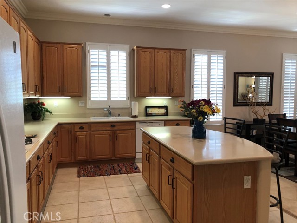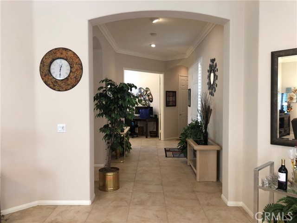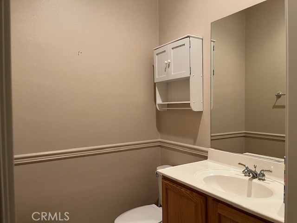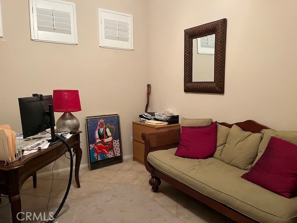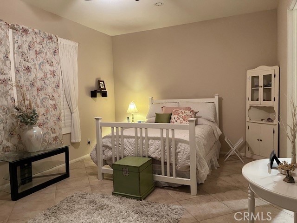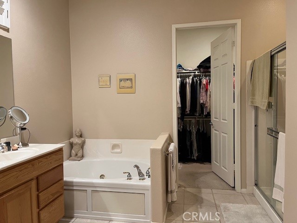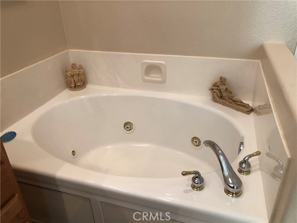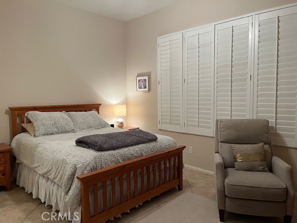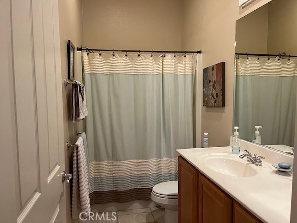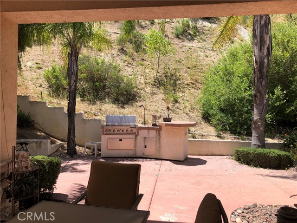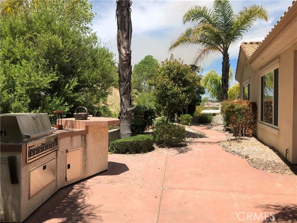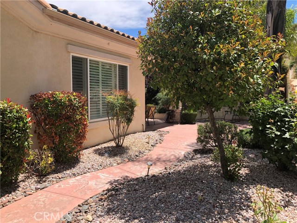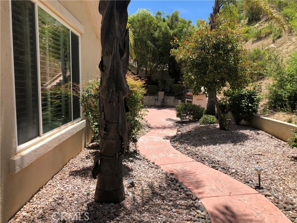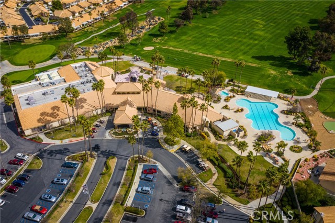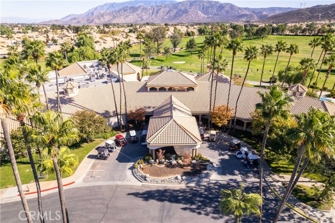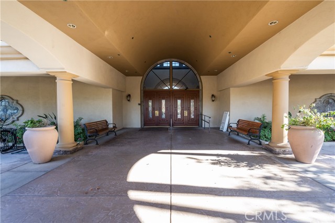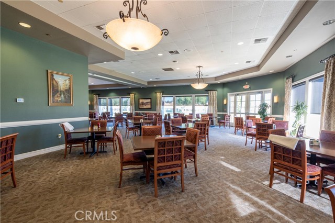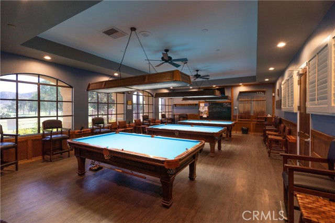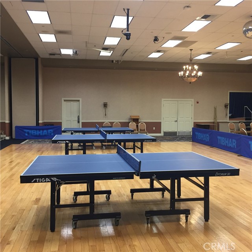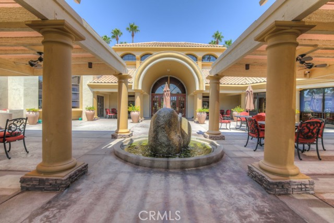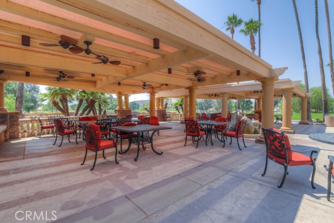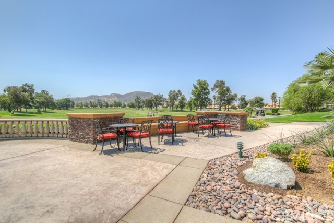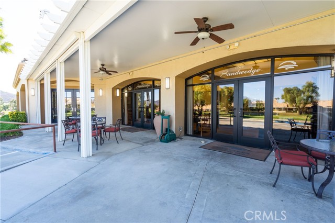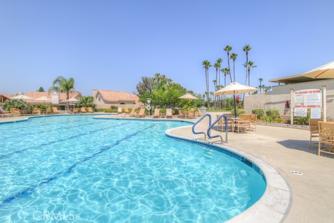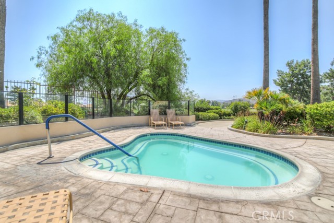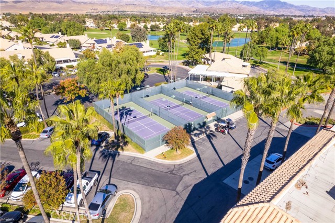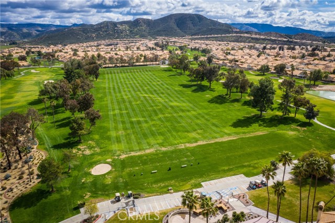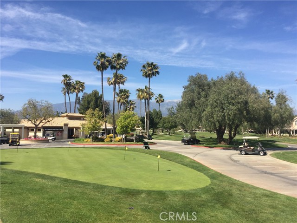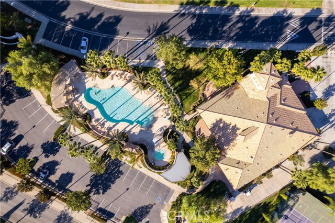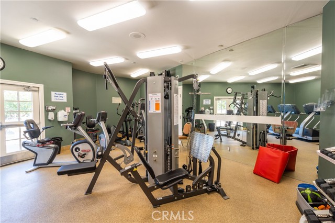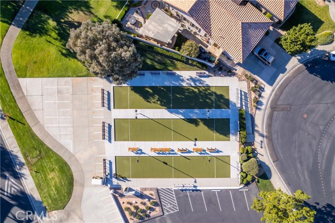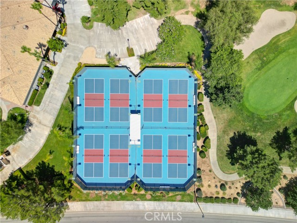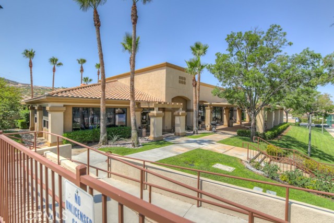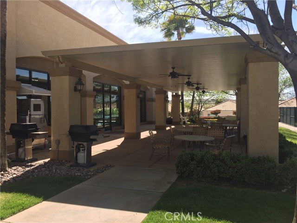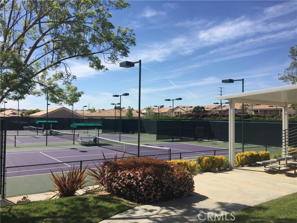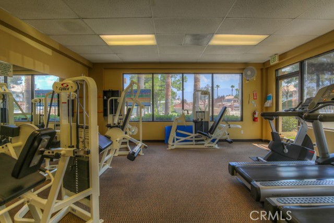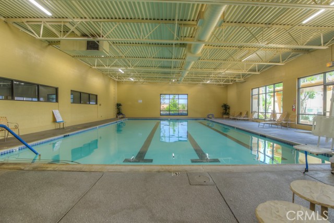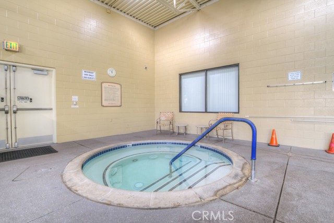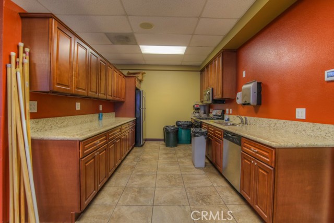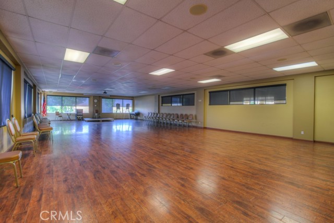5467 Breckenridge Avenue, Banning, CA 92220
Contact Silva Babaian
Schedule A Showing
Request more information
Adult Community
- MLS#: IG25003527 ( Single Family Residence )
- Street Address: 5467 Breckenridge Avenue
- Viewed: 1
- Price: $3,000
- Price sqft: $1
- Waterfront: No
- Year Built: 2003
- Bldg sqft: 2133
- Bedrooms: 2
- Total Baths: 3
- Full Baths: 2
- 1/2 Baths: 1
- Garage / Parking Spaces: 3
- Days On Market: 104
- Additional Information
- County: RIVERSIDE
- City: Banning
- Zipcode: 92220
- Subdivision: Other (othr)
- District: Banning Unified
- Provided by: Berkshire Hathaway Homeservices California Realty
- Contact: ANNA ANNA

- DMCA Notice
-
DescriptionUpgraded "emerald" situated high above the community overlooking mountains and city lights. 2 bdrms and 2/5 baths + den/office located in beautiful sun lakes country club, a 55+ guard gated community. Formal entry leads to great room that is very spacious. 10' high ceilings, plantation shutters, crown moulding, ceramic tiled floors, recessed lighting, bull nosed corners, custom light fixtures and ceiling fans are some of the many features this home offers. Island kitchen has corian countertops and cabinets galore w/ pull out drawers, breakfast bar, double oven (one is convection), gas cooktop, built in microwave, d/w, double sink and pantry. Double door entrance to the den/office. Spacious primary bedroom features huge walk in closet. Primary bath has double sinks with walk in shower and jetted tub. Guest bedroom has private full bath and walk in closet. Individual interior laundry room has sink and pantry. 2 car garage plus golf cart garage with separate roll up door and lots of built in cabinets. Covered back patio with ceiling fan and built in bbq in professionally landscaped backyard. Hoa includes 2 golf courses (championship and executive), 3 clubhouses, 3 pools and spas (one is indoors), 3 gyms, 2 restaurants, tennis courts, pickleball courts, bocce courts, billiard room, lounge w/ full bar, craft room with kiln, ballroom and live entertainment most friday and saturday nights. Over 70 clubs to join. Close to hospitals, restaurants, freeways, movie theatre and shopping. Only 15 minutes from casino and 35 minutes from palm springs. Living in sun lakes is truly like living in a resort!
Property Location and Similar Properties
Features
Accessibility Features
- No Interior Steps
Additional Rent For Pets
- No
Appliances
- Dishwasher
- Double Oven
- Disposal
- Gas Cooktop
- Gas Water Heater
- Microwave
Assessments
- None
Association Amenities
- Pool
- Spa/Hot Tub
- Barbecue
- Tennis Court(s)
- Gym/Ex Room
- Clubhouse
- Billiard Room
- Guard
Builder Model
- Emerald
Common Walls
- No Common Walls
Construction Materials
- Stucco
Cooling
- Central Air
Country
- US
Creditamount
- 40
Credit Check Paid By
- Tenant
Days On Market
- 36
Depositpets
- 200
Depositsecurity
- 3000
Eating Area
- Breakfast Counter / Bar
- Dining Room
Fencing
- Vinyl
Fireplace Features
- Great Room
Flooring
- Tile
Furnished
- Unfurnished
Garage Spaces
- 2.50
Heating
- Central
Interior Features
- Ceiling Fan(s)
- Crown Molding
- High Ceilings
- Open Floorplan
- Pantry
- Recessed Lighting
Laundry Features
- Individual Room
- Inside
Levels
- One
Living Area Source
- Assessor
Lockboxtype
- Supra
Lockboxversion
- Supra
Lot Features
- Landscaped
- Sprinkler System
- Value In Land
Parcel Number
- 440290020
Parking Features
- Direct Garage Access
- Garage
- Garage - Two Door
- Golf Cart Garage
Patio And Porch Features
- Covered
Pets Allowed
- Yes
Pool Features
- Association
Postalcodeplus4
- 7157
Property Type
- Single Family Residence
Property Condition
- Turnkey
Rent Includes
- Cable TV
- Gardener
Road Surface Type
- Paved
Roof
- Spanish Tile
School District
- Banning Unified
Security Features
- Carbon Monoxide Detector(s)
- Gated Community
- Gated with Guard
- Smoke Detector(s)
Sewer
- Public Sewer
Spa Features
- Association
Subdivision Name Other
- Sun Lakes Country Club
Transferfee
- 45.00
Transferfeepaidby
- Tenant
Utilities
- Cable Connected
- Electricity Connected
- Natural Gas Connected
- Sewer Connected
- Water Connected
View
- Mountain(s)
Water Source
- Public
Window Features
- Double Pane Windows
- Plantation Shutters
Year Built
- 2003
Year Built Source
- Assessor

