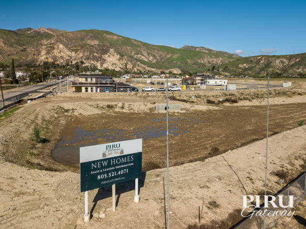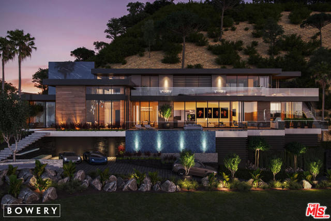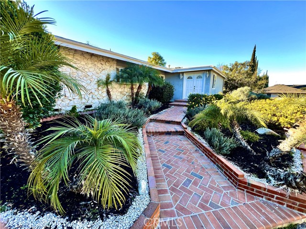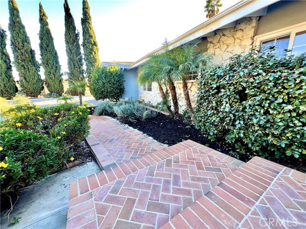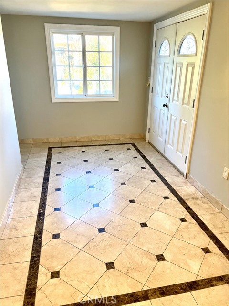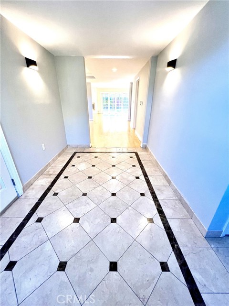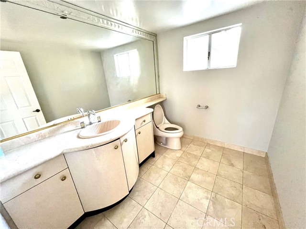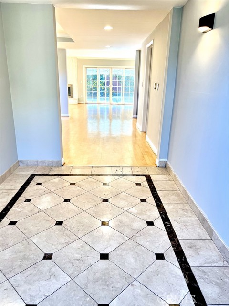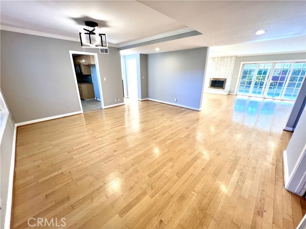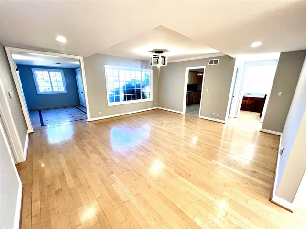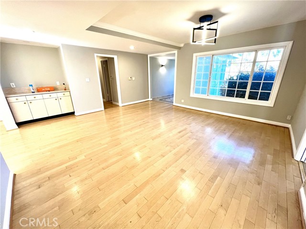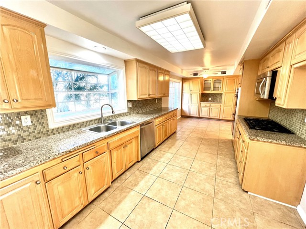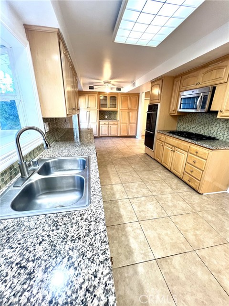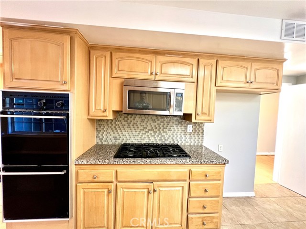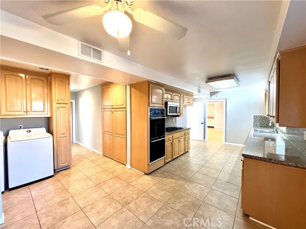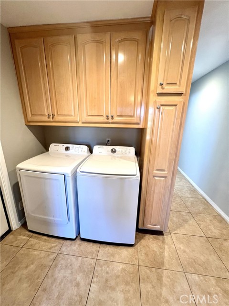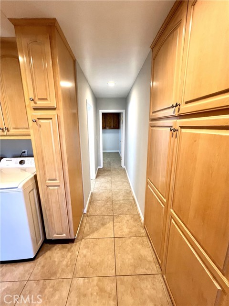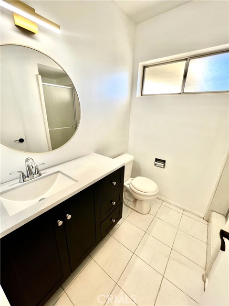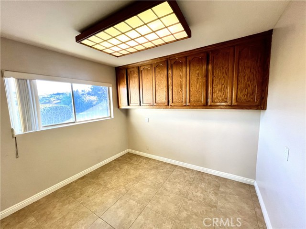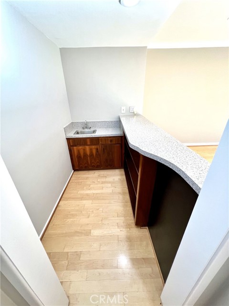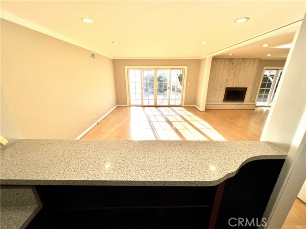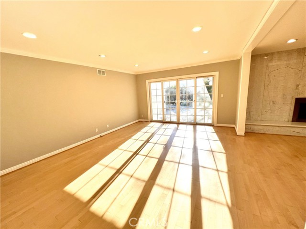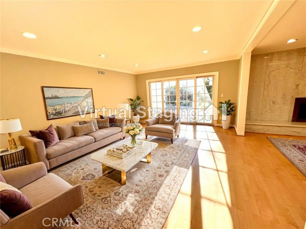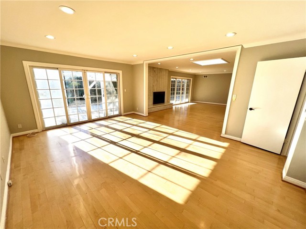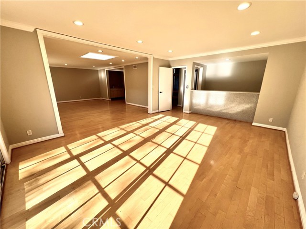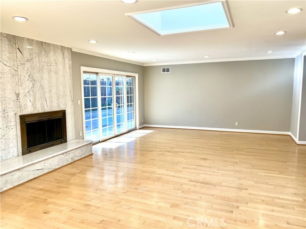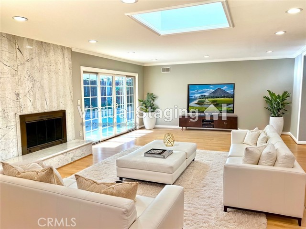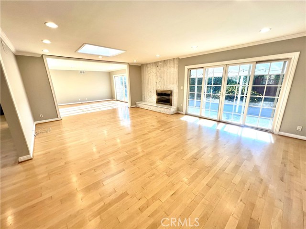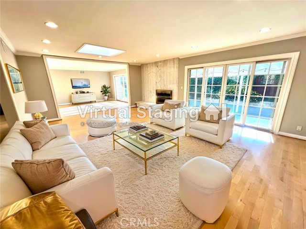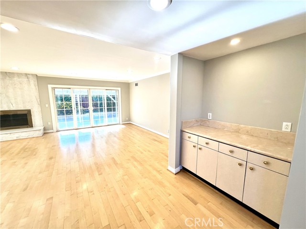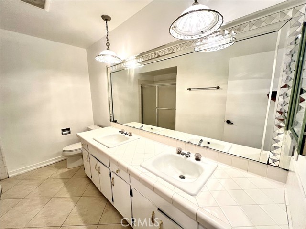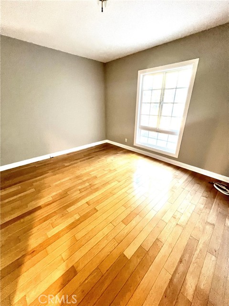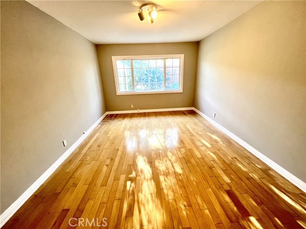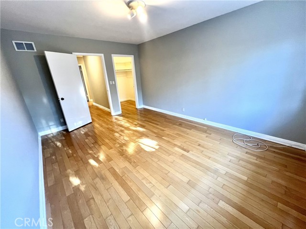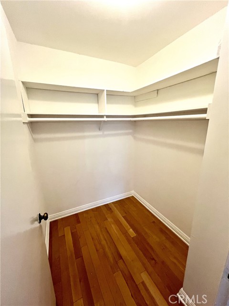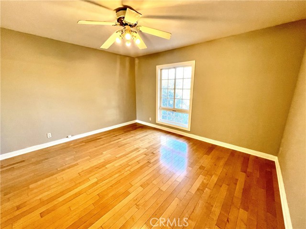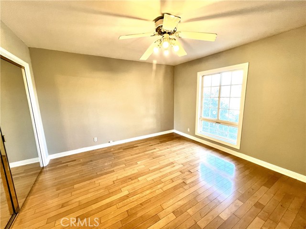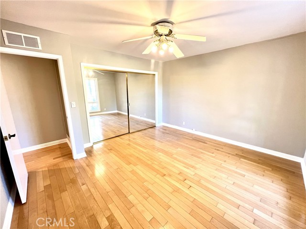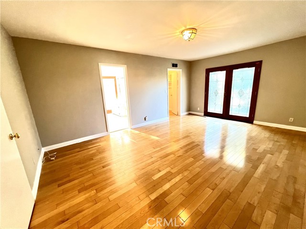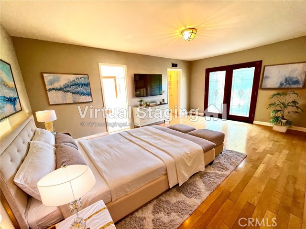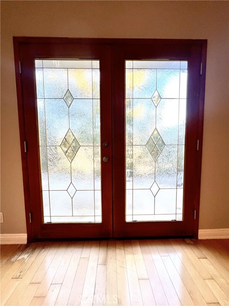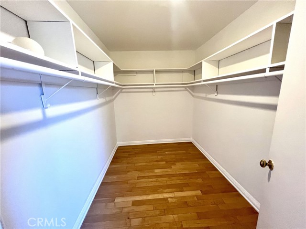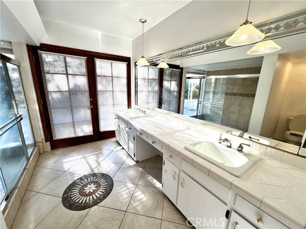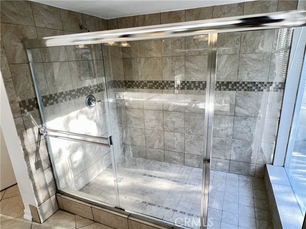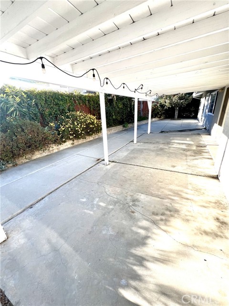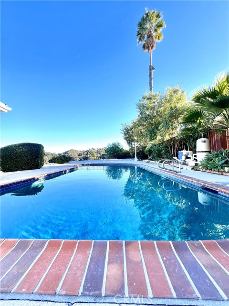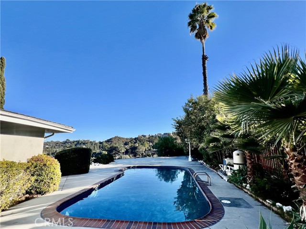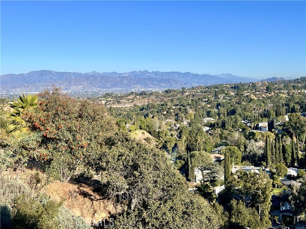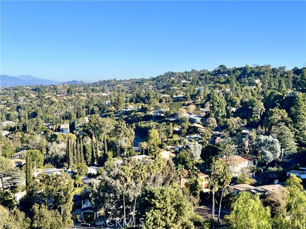3524 Caribeth Drive, Encino, CA 91436
Contact Silva Babaian
Schedule A Showing
Request more information
- MLS#: OC25003586 ( Single Family Residence )
- Street Address: 3524 Caribeth Drive
- Viewed: 1
- Price: $8,700
- Price sqft: $3
- Waterfront: Yes
- Wateraccess: Yes
- Year Built: 1962
- Bldg sqft: 3097
- Bedrooms: 5
- Total Baths: 4
- Full Baths: 3
- 1/2 Baths: 1
- Garage / Parking Spaces: 2
- Days On Market: 31
- Additional Information
- County: LOS ANGELES
- City: Encino
- Zipcode: 91436
- District: Los Angeles Unified
- Elementary School: LANAI
- Provided by: Coldwell Banker Realty
- Contact: Ramin Ramin

- DMCA Notice
-
DescriptionWelcome Home to this Stunning Single Story Floor Plan Home in the hills of Encino. This Spacious 5 Bedroom (Includes Maid/Guest Quarters), 3.5 Bathroom Features Hardwood Floors Throughout, Freshly Painted Interior, Recessed LED Lights, and Granite Countertops in the Kitchen as well as a Newer Spacious Master Bathroom Shower. The Backyard Has Spectacular Views of the Valley and Mountains with a Beautiful Sparkling Heated Pool and a Tranquil Private Patio Area with Fruit Trees (Tangerines and Pomegranate). Easy Access to the West Side/UCLA and within Lanai Elementary School District.
Property Location and Similar Properties
Features
Additional Rent For Pets
- No
Appliances
- Dishwasher
- Double Oven
- Electric Oven
- Disposal
- Gas Oven
- Gas Range
- Gas Cooktop
- Gas Water Heater
- Microwave
- Refrigerator
- Water Heater
Association Fee
- 0.00
Common Walls
- No Common Walls
Cooling
- Central Air
Country
- US
Creditamount
- 35
Credit Check Paid By
- Tenant
Depositkey
- 150
Depositpets
- 1000
Depositsecurity
- 17400
Door Features
- Double Door Entry
- French Doors
- Mirror Closet Door(s)
Eating Area
- Breakfast Nook
- Dining Room
Electric
- Standard
Elementary School
- LANAI
Elementaryschool
- Lanai
Entry Location
- Ground Level With Steps
Fireplace Features
- Living Room
First Repairs
- 100
Flooring
- Wood
Furnished
- Unfurnished
Garage Spaces
- 2.00
Heating
- Central
Inclusions
- Gardening and Pool Service. Washer/Dryer and Refrigerator in Garage are provided without warranty.
Interior Features
- Bar
- Ceiling Fan(s)
- Dry Bar
- Granite Counters
- In-Law Floorplan
- Open Floorplan
- Recessed Lighting
- Unfurnished
- Wet Bar
Laundry Features
- Dryer Included
- In Kitchen
- Washer Included
Levels
- One
Living Area Source
- Assessor
Lockboxversion
- Supra BT LE
Lot Features
- Landscaped
- Lot 20000-39999 Sqft
- Sprinkler System
- Sprinklers In Front
- Sprinklers In Rear
- Sprinklers Timer
- Up Slope from Street
Parcel Number
- 2286012012
Parking Features
- Direct Garage Access
- Driveway Up Slope From Street
- Garage
- Garage - Single Door
- Shared Driveway
Patio And Porch Features
- Covered
- Patio
- Wood
Pets Allowed
- Call
- Dogs OK
- Size Limit
- Yes
Pool Features
- Private
- Gunite
- Heated
- In Ground
Postalcodeplus4
- 4104
Property Type
- Single Family Residence
Property Condition
- Updated/Remodeled
Rent Includes
- Gardener
- Pool
Roof
- Composition
- Shingle
School District
- Los Angeles Unified
Security Features
- Carbon Monoxide Detector(s)
- Security System
- Smoke Detector(s)
Sewer
- Public Sewer
- Sewer Paid
Spa Features
- None
Totalmoveincosts
- 26250.00
Transferfee
- 0.00
Utilities
- Electricity Connected
- Natural Gas Connected
- Sewer Connected
- Water Connected
View
- Canyon
- City Lights
- Hills
- Mountain(s)
- Neighborhood
- Panoramic
- Trees/Woods
- Valley
Water Source
- Public
Window Features
- Double Pane Windows
Year Built
- 1962
Year Built Source
- Assessor


