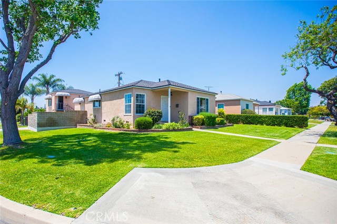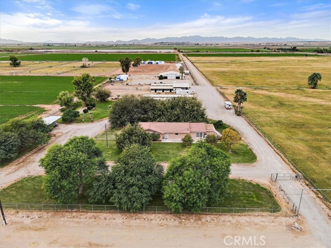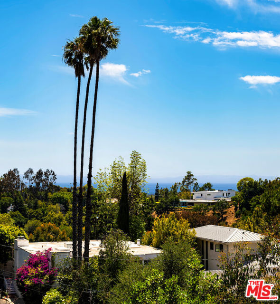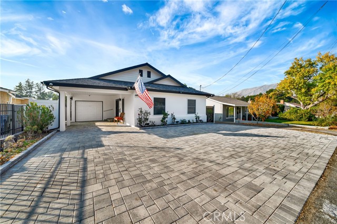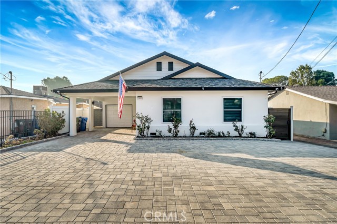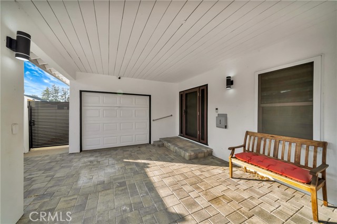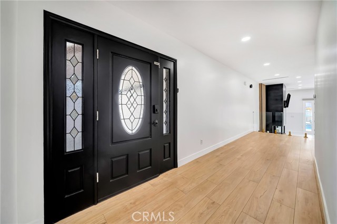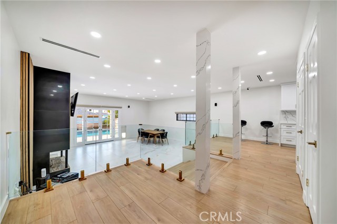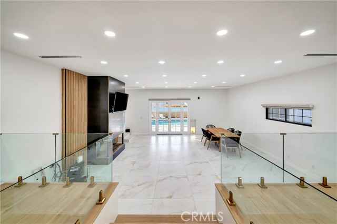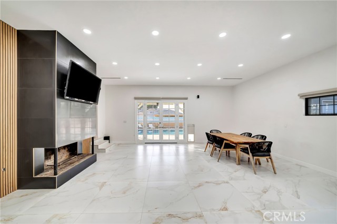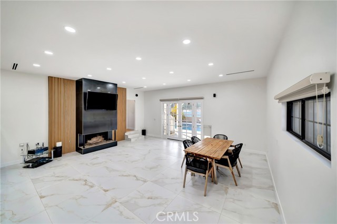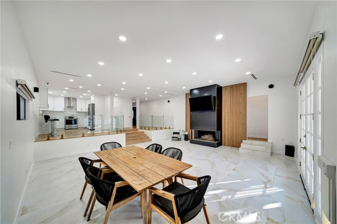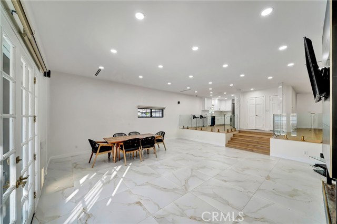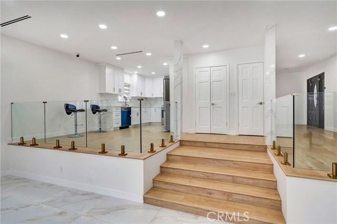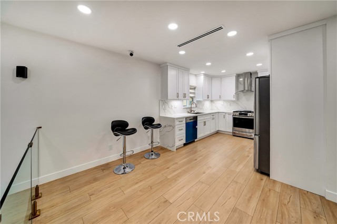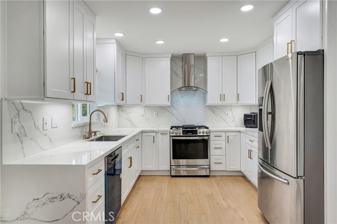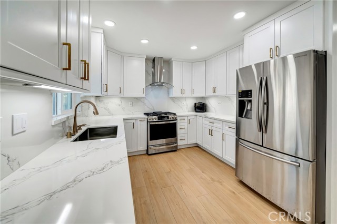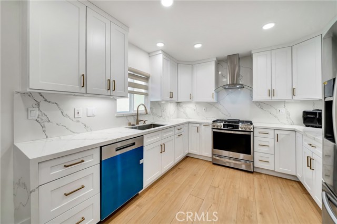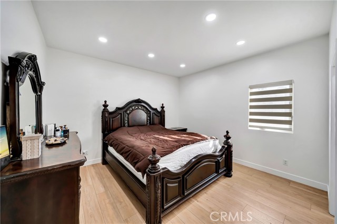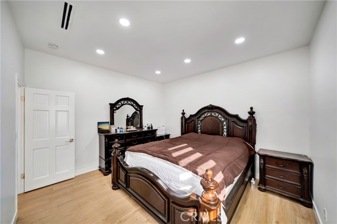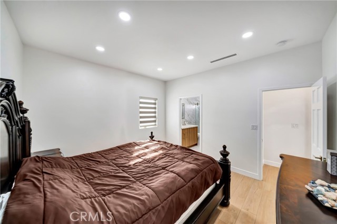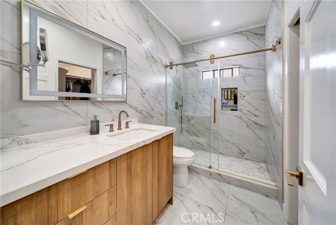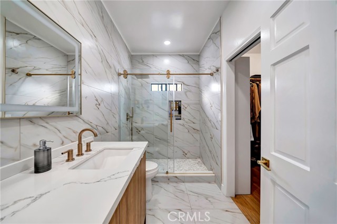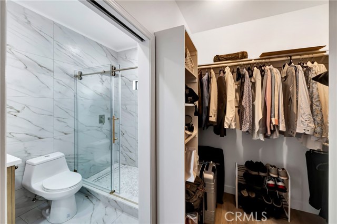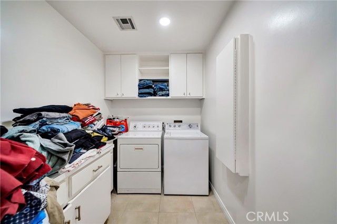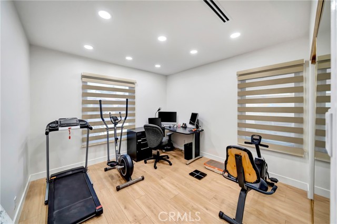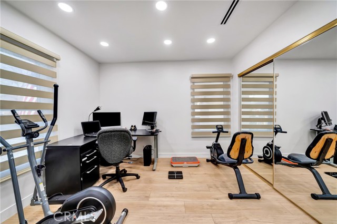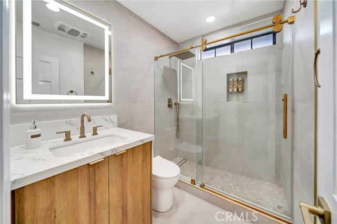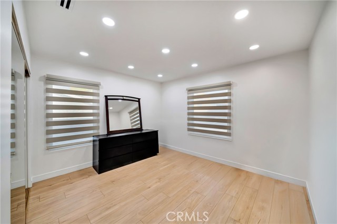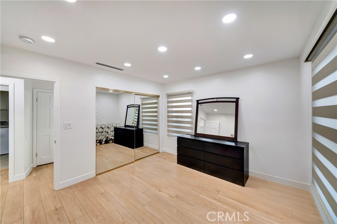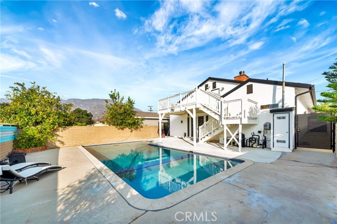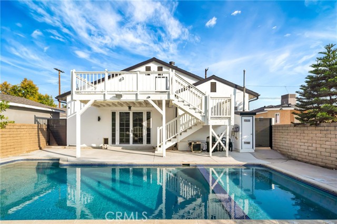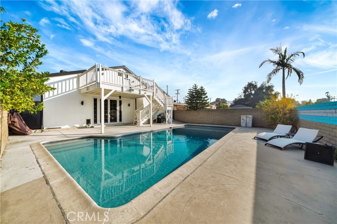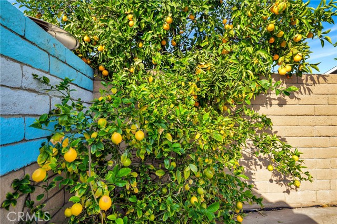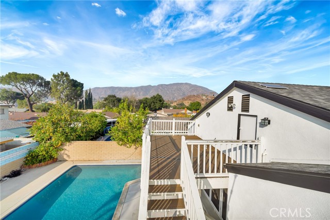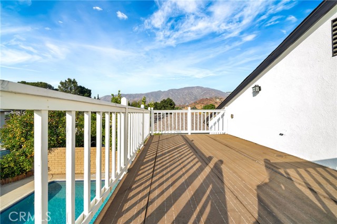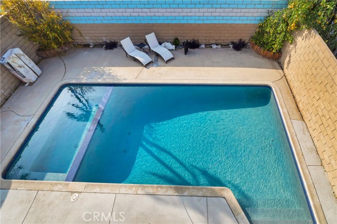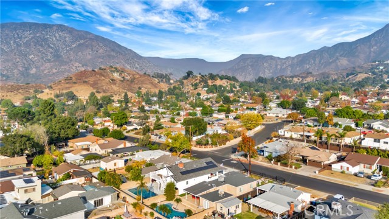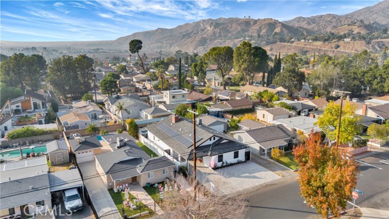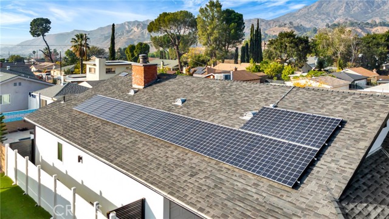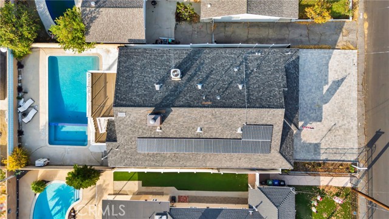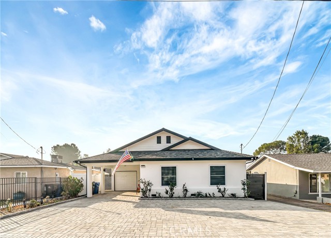10949 Mcvine Avenue, Sunland, CA 91040
Contact Silva Babaian
Schedule A Showing
Request more information
- MLS#: SR25003108 ( Single Family Residence )
- Street Address: 10949 Mcvine Avenue
- Viewed: 8
- Price: $1,225,000
- Price sqft: $672
- Waterfront: Yes
- Wateraccess: Yes
- Year Built: 1951
- Bldg sqft: 1824
- Bedrooms: 3
- Total Baths: 2
- Full Baths: 2
- Garage / Parking Spaces: 1
- Days On Market: 94
- Additional Information
- County: LOS ANGELES
- City: Sunland
- Zipcode: 91040
- District: Los Angeles Unified
- High School: VERHIL
- Provided by: Equity Union
- Contact: Emanoel Emanoel

- DMCA Notice
-
DescriptionWelcome to this beautifully remodeled 3 bedroom, 2 bathroom home, nestled in the desirable Sunland neighborhood. From the moment you walk in, you'll be captivated by the fresh and modern upgrades throughout, including a brand new kitchen featuring sleek cabinetry, top of the line appliances, and stylish countertops. The home boasts gorgeous new tile and laminate flooring, recessed lighting, and a fresh, inviting atmosphere. The spacious living areas flow seamlessly into the updated backyard oasis. Enjoy the perfect combination of relaxation and entertainment with a remodeled pool and jacuzzi, ideal for soaking up the sun or unwinding under the stars. Step outside onto the expansive patio, where you can take in breathtaking panoramic views of the city. The stairs lead you up to an even more stunning vantage point thats perfect for capturing those unforgettable sunsets. This home also offers the convenience of an attached 1 car garage and plenty of driveway parking for guests. Located just minutes from trendy restaurants, shopping centers, and all the amenities you need, this home offers both comfort and convenience in one perfect package.
Property Location and Similar Properties
Features
Appliances
- 6 Burner Stove
- Dishwasher
- Range Hood
- Refrigerator
- Water Heater
Assessments
- None
Association Fee
- 0.00
Commoninterest
- None
Common Walls
- No Common Walls
Cooling
- Central Air
Country
- US
Days On Market
- 82
Entry Location
- Front
Exclusions
- refrigerator
Fireplace Features
- Living Room
Flooring
- Laminate
Garage Spaces
- 1.00
Heating
- Central
High School
- VERHIL
Highschool
- Verdugo Hills
Interior Features
- Crown Molding
- Open Floorplan
- Quartz Counters
- Recessed Lighting
Laundry Features
- Dryer Included
- Individual Room
- Washer Included
Levels
- One
- Multi/Split
Living Area Source
- Assessor
Lockboxtype
- None
Lot Features
- Back Yard
- Front Yard
- Paved
Parcel Number
- 2551026031
Parking Features
- Driveway
- Garage
Patio And Porch Features
- Patio
Pool Features
- Private
Postalcodeplus4
- 2132
Property Type
- Single Family Residence
Property Condition
- Turnkey
- Updated/Remodeled
Road Surface Type
- Paved
Roof
- Shingle
School District
- Los Angeles Unified
Sewer
- Public Sewer
Spa Features
- Private
Utilities
- Electricity Connected
- Natural Gas Connected
- Sewer Connected
- Water Connected
View
- Mountain(s)
- Neighborhood
- Panoramic
Water Source
- Public
Year Built
- 1951
Year Built Source
- Assessor
Zoning
- LAR1

