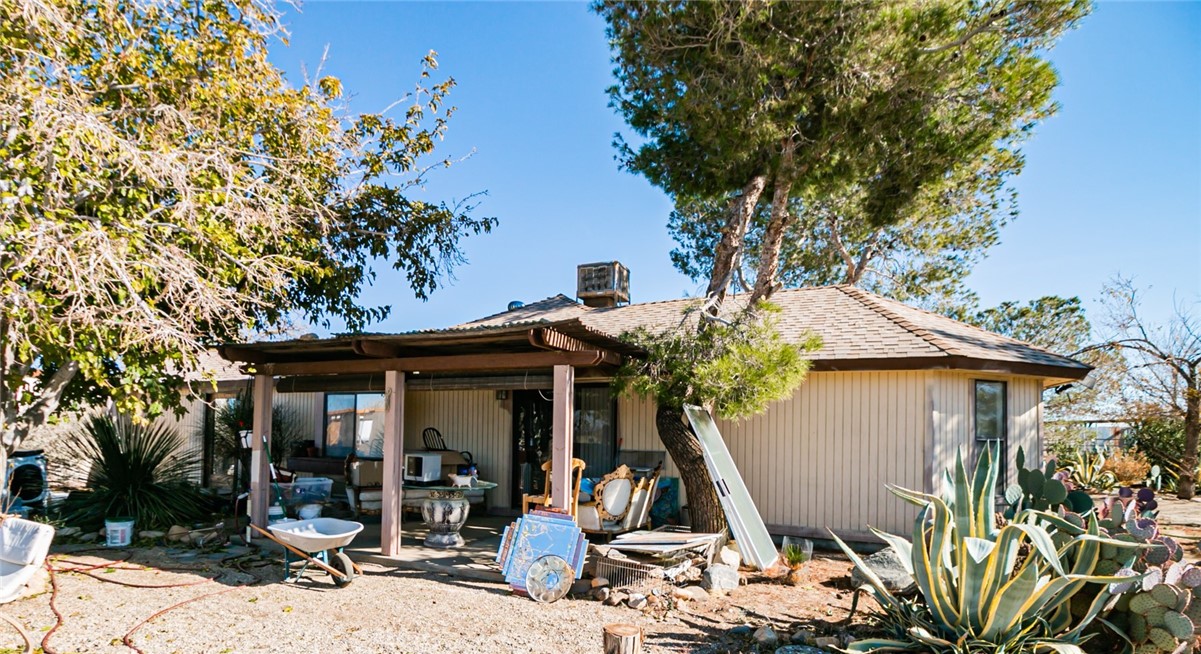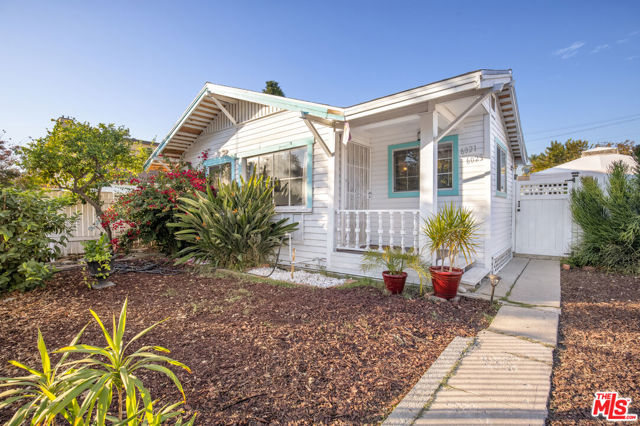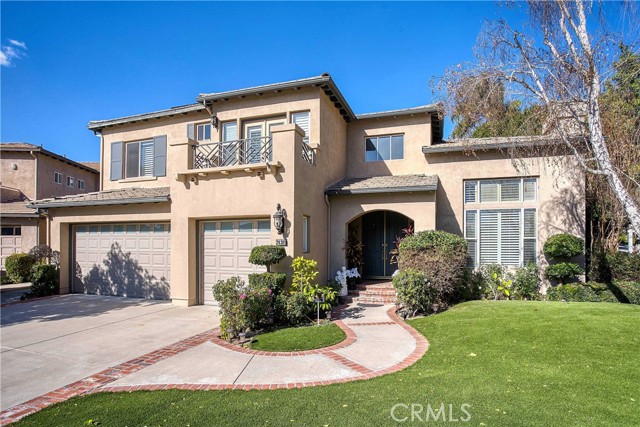24301 Belford Court, West Hills, CA 91307
Contact Silva Babaian
Schedule A Showing
Request more information
- MLS#: SR25002736 ( Single Family Residence )
- Street Address: 24301 Belford Court
- Viewed: 7
- Price: $1,949,000
- Price sqft: $632
- Waterfront: Yes
- Wateraccess: Yes
- Year Built: 1993
- Bldg sqft: 3082
- Bedrooms: 5
- Total Baths: 4
- Full Baths: 4
- Garage / Parking Spaces: 3
- Days On Market: 103
- Additional Information
- County: LOS ANGELES
- City: West Hills
- Zipcode: 91307
- District: Los Angeles Unified
- Elementary School: POMELO
- Middle School: HALCHA
- High School: ELCACH
- Provided by: Sothebys International Realty
- Contact: Laura Laura

- DMCA Notice
-
DescriptionBeautiful "Monte Vista" Estate Nestled on a Cul de Sac with Mountain Top Views. Light and Open Floor Plan with 2 Story Entry and Windows Galore. Guest Suite Downstairs with Full Bath. Center Island Kitchen with White Cabinetry Opens to Large Gathering Room with Designer Built ins. Upgraded Wood Flooring, 3 Fireplaces and Dramatic Winding Staircase. Lush Resort Like Backyard Setting is Framed by Mature Trees and Landscaping with an Enormous Crystal Clear Pool and Spa with Cascading Fountains. Great for Entertaining or to Enjoy as a Private Retreat. Most Sought After, Award Winning Schools. HOA Paid 24 Hour Security Patrol and Just Minutes to the Westfield Mall, The Village, the 101 and 118 Freeways and The Calabasas Commons.
Property Location and Similar Properties
Features
Accessibility Features
- 2+ Access Exits
- Doors - Swing In
Appliances
- Built-In Range
- Dishwasher
- Double Oven
- Electric Range
- Disposal
- Gas Oven
- Gas Water Heater
- Ice Maker
- Microwave
- Refrigerator
- Water Heater
- Water Line to Refrigerator
Architectural Style
- Mediterranean
Assessments
- None
Association Amenities
- Security
Association Fee
- 235.00
Association Fee Frequency
- Monthly
Commoninterest
- Planned Development
Common Walls
- No Common Walls
Construction Materials
- Stucco
Cooling
- Central Air
- Dual
- Gas
Country
- US
Days On Market
- 37
Eating Area
- Breakfast Counter / Bar
- Breakfast Nook
- Dining Room
Elementary School
- POMELO
Elementaryschool
- Pomelo
Entry Location
- Front
Fireplace Features
- Family Room
- Living Room
- Primary Bedroom
- Gas Starter
Flooring
- Carpet
- Tile
- Wood
Foundation Details
- Slab
Garage Spaces
- 3.00
Green Energy Generation
- Solar
Heating
- Central
High School
- ELCACH
Highschool
- El Camino Charter
Interior Features
- Balcony
- Ceramic Counters
- Copper Plumbing Full
- Crown Molding
- High Ceilings
- Open Floorplan
- Recessed Lighting
- Tile Counters
Laundry Features
- Individual Room
- Inside
Levels
- Two
Living Area Source
- Assessor
Lockboxtype
- None
Lot Features
- 0-1 Unit/Acre
- Park Nearby
- Sprinkler System
- Sprinklers In Front
- Sprinklers In Rear
Middle School
- HALCHA
Middleorjuniorschool
- Hale Charter
Parcel Number
- 2027043008
Parking Features
- Garage
- Garage Faces Front
- Garage - Two Door
Patio And Porch Features
- Concrete
- Covered
- Slab
Pool Features
- Private
- Gunite
- Heated
- In Ground
- Permits
Postalcodeplus4
- 5279
Property Type
- Single Family Residence
Property Condition
- Turnkey
Road Frontage Type
- City Street
Road Surface Type
- Paved
Roof
- Tile
School District
- Los Angeles Unified
Security Features
- 24 Hour Security
- Carbon Monoxide Detector(s)
- Security System
- Smoke Detector(s)
Sewer
- Public Sewer
Spa Features
- Private
- Gunite
- In Ground
- Permits
Utilities
- Cable Connected
- Electricity Connected
- Natural Gas Connected
- Phone Available
- Sewer Connected
- Underground Utilities
- Water Connected
View
- Mountain(s)
Water Source
- Public
Window Features
- Double Pane Windows
- Plantation Shutters
Year Built
- 1993
Year Built Source
- Assessor
Zoning
- LARE11






