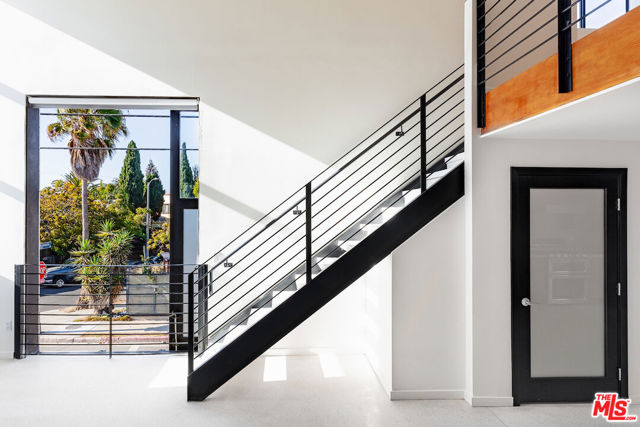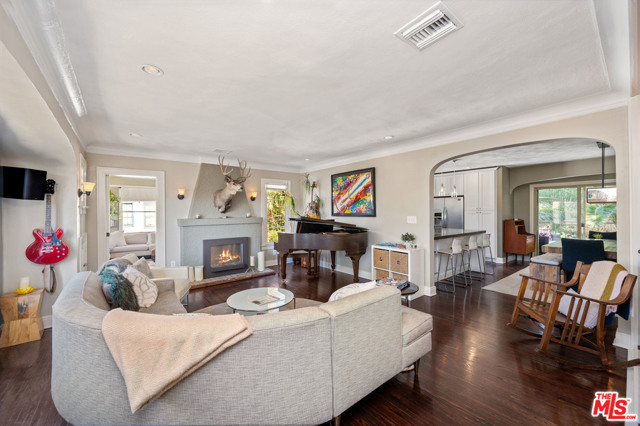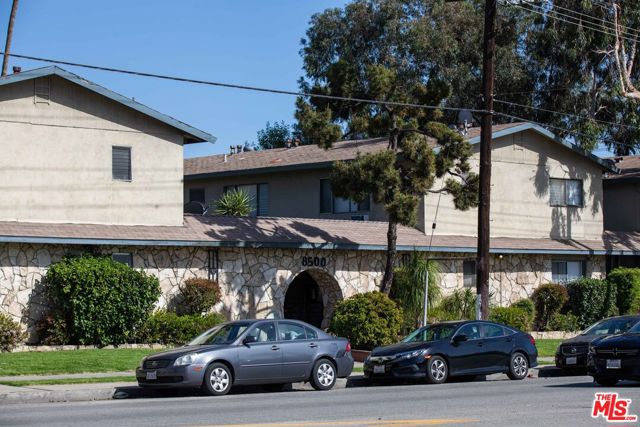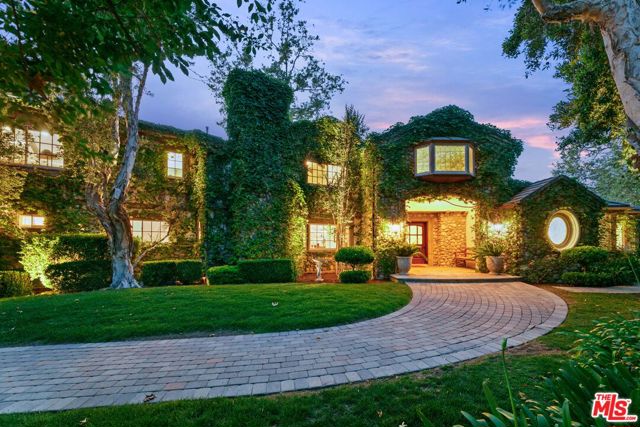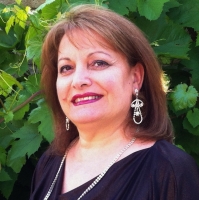5209 Saddle Creek Road, Hidden Hills, CA 91302
Contact Silva Babaian
Schedule A Showing
Request more information
- MLS#: 24474321 ( Single Family Residence )
- Street Address: 5209 Saddle Creek Road
- Viewed: 10
- Price: $12,900,000
- Price sqft: $1,720
- Waterfront: No
- Year Built: 1978
- Bldg sqft: 7500
- Bedrooms: 6
- Total Baths: 7
- Full Baths: 6
- 1/2 Baths: 1
- Garage / Parking Spaces: 8
- Days On Market: 86
- Acreage: 3.57 acres
- Additional Information
- County: LOS ANGELES
- City: Hidden Hills
- Zipcode: 91302
- Provided by: Sotheby's International Realty
- Contact: Shen Shen

- DMCA Notice
-
DescriptionHidden Hills Estate with Pool, Views, and Tennis Court. Discover this stunning 6 bedroom, 7 bathroom estate in the prestigious, secure and guard gated, enclave of Hidden Hills. Spanning approx. 7500 sq ft on 3.56 acres, this home blends luxury and natural beauty. Enjoy rolling hills, horseback riding trails, and equestrian amenities of the Hidden Hills community. Privacy is assured with a long, scenic driveway leading to this hilltop haven with breathtaking mountain and city views from the hilltop private estate. Smart home features cutting edge technologies like Control 4, Nest, Ring, full security and camera system, and an Aqua Link pool system. The outdoor space is perfect for entertaining with a swimming pool, outdoor kitchen, imported Italian pizza oven, spa, tennis court, and manicured garden. Inside, the gourmet kitchen boasts Calcutta countertops, a Viking range, Sub Zero appliances, a large center island for gourmet meals and entertaining, under counter Sub Zero refrigerators, butler and silver pantries, and a delightful dining area. The ground level primary suite offers a luxurious retreat with a pool, garden, mountain, and city light views, an expansive en suite bathroom, free standing tub, steam shower, and sauna. A walk in closet for the exclusive collector of shoes, purses, and designer clothing. The formal living and dining rooms are adorned with picturesque windows to the gardens, an entertainment bar, wood paneled office, guest suite, gym, tennis court, an office, and a staff bedroom complete the home. A separate guest suite/apartment with its stairway offers flexibility for guests or an additional home office. Elegant, beamed ceilings and a mix of limestone and imported French oak hardwood floors add warmth and elegance throughout. Experience unmatched luxury at 5209 Saddle Creek Rd., where every detail exudes sophistication, grace, and style.
Property Location and Similar Properties
Features
Appliances
- Barbecue
- Dishwasher
- Disposal
- Microwave
- Refrigerator
- Built-In
- Gas Cooktop
- Gas Oven
- Range
- Range Hood
- Double Oven
Association Amenities
- Horse Trails
- Security
Association Fee
- 1132.00
Association Fee Frequency
- Monthly
Common Walls
- No Common Walls
Construction Materials
- Stucco
Cooling
- Central Air
Country
- US
Direction Faces
- East
Door Features
- Double Door Entry
Eating Area
- In Kitchen
- Breakfast Nook
Entry Location
- Ground Level - no steps
Exclusions
- all furnishings
Fireplace Features
- Family Room
- Living Room
Flooring
- Wood
Foundation Details
- Slab
Garage Spaces
- 3.00
Heating
- Central
Interior Features
- 2 Staircases
- Bar
- Beamed Ceilings
- Cathedral Ceiling(s)
- High Ceilings
- Wet Bar
- Home Automation System
- Living Room Deck Attached
Laundry Features
- Washer Included
- Dryer Included
- Individual Room
- Inside
Levels
- Two
Living Area Source
- Estimated
Lot Features
- Horse Property
- Landscaped
- Lawn
- Back Yard
- Secluded
- Yard
Parcel Number
- 2049016049
Parking Features
- Driveway - Brick
- Gated
- Garage - Three Door
- Garage Door Opener
- Guest
- Private
- Paved
- Controlled Entrance
Patio And Porch Features
- Concrete
Pool Features
- In Ground
- Private
Postalcodeplus4
- 2415
Property Type
- Single Family Residence
Property Condition
- Updated/Remodeled
Roof
- Concrete
- Tile
Security Features
- 24 Hour Security
- Carbon Monoxide Detector(s)
- Card/Code Access
- Fire and Smoke Detection System
- Fire Sprinkler System
- Gated with Guard
- Guarded
- Gated Community
- Smoke Detector(s)
Sewer
- Other
Spa Features
- Private
Uncovered Spaces
- 5.00
View
- City Lights
- Mountain(s)
Views
- 10
Virtual Tour Url
- https://youtu.be/r07GX2jZDds
Water Source
- Public
Window Features
- Custom Covering
- Double Pane Windows
- Drapes
Year Built
- 1978
Year Built Source
- Assessor
Zoning
- LCR120000*

