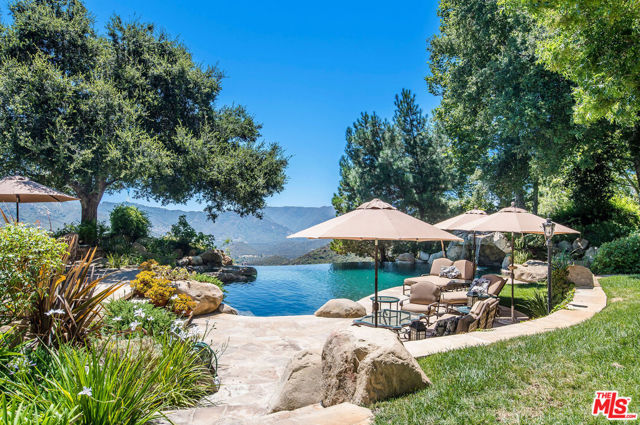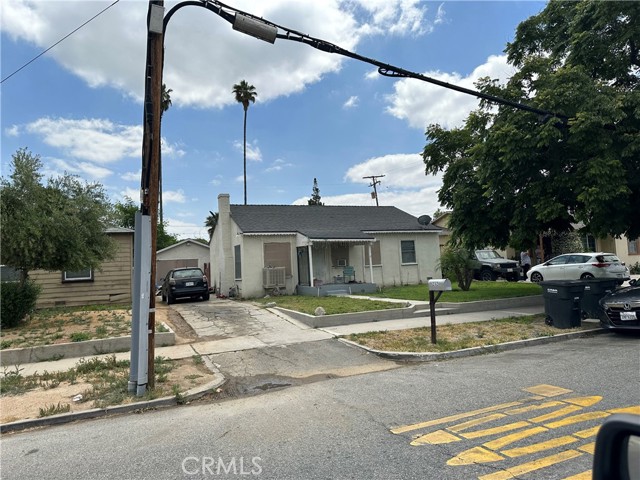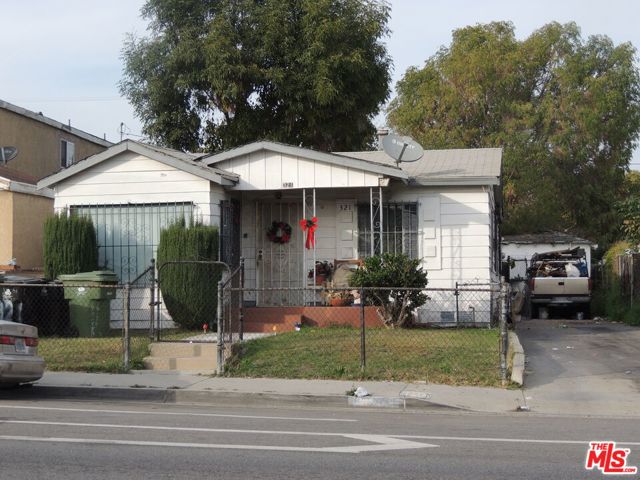1356 Journeys End Drive, La Canada Flintridge, CA 91011
Contact Silva Babaian
Schedule A Showing
Request more information
- MLS#: 25476331 ( Single Family Residence )
- Street Address: 1356 Journeys End Drive
- Viewed: 4
- Price: $2,700,000
- Price sqft: $1,087
- Waterfront: No
- Year Built: 1953
- Bldg sqft: 2485
- Bedrooms: 4
- Total Baths: 3
- Full Baths: 3
- Garage / Parking Spaces: 2
- Days On Market: 27
- Additional Information
- County: LOS ANGELES
- City: La Canada Flintridge
- Zipcode: 91011
- District: La Canada Unified
- Provided by: Real Broker
- Contact: Nicole Nicole

- DMCA Notice
-
DescriptionIdyllic La Canada living awaits in this 4 bedroom, 3 bathroom, 2,485 square foot single level stunner on a large, expansive flat lot. Entering from the private drive, this peaceful gem of a home will surprise the most discerning eye with its pride of homeownership, meticulously maintained for 38 years, and exceptional private setting. Flanked by mature trees, the property has custom features throughout, starting with the pavered driveway. Warm living spaces include a living room, a formal dining room, and family room with a fireplace. The updated Chef's kitchen is equipped with Miele and Bosch appliances, a warming drawer, plus an abundance of built ins for plenty of storage. The den like library with a built in bookcase leads to the primary suite via French doors, offering backyard views and an ensuite bathroom. Step outside to enjoy the serene, sparkling pool/spa, pick tomatoes from the garden, and watch the sunset while roasting marshmallows at the firepit. To complete this sanctuary, a temperature controlled wine cellar beneath the home adds a unique touch, ideal for collectors. Updates include Anderson windows, copper plumbing, an updated electrical panel, and a newer HVAC system. This home offers space, solitude, and modern amenities in one of Southern California's most coveted school districts and communities.
Property Location and Similar Properties
Features
Appliances
- Dishwasher
- Disposal
- Microwave
- Refrigerator
- Trash Compactor
- Warming Drawer
- Double Oven
- Gas Cooktop
Architectural Style
- Ranch
Common Walls
- No Common Walls
Construction Materials
- Stucco
Cooling
- Central Air
Country
- US
Direction Faces
- East
Entry Location
- Ground Level - no steps
Fencing
- Wood
- Wrought Iron
Fireplace Features
- Family Room
Flooring
- Carpet
- Tile
Garage Spaces
- 2.00
Heating
- Central
Laundry Features
- Washer Included
- Dryer Included
- In Garage
Levels
- One
Living Area Source
- Taped
Lot Features
- Lawn
Parcel Number
- 5811011011
Patio And Porch Features
- Stone
- Concrete
Pool Features
- In Ground
- Salt Water
- Permits
Postalcodeplus4
- 1708
Property Type
- Single Family Residence
Roof
- Composition
- Shingle
School District
- La Canada Unified
Sewer
- Other
Spa Features
- In Ground
Uncovered Spaces
- 4.00
View
- Mountain(s)
Year Built
- 1953
Zoning
- LFR115000*




































